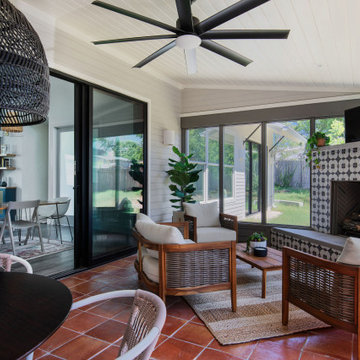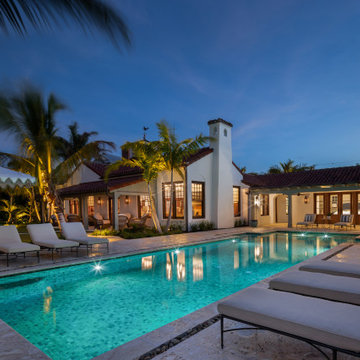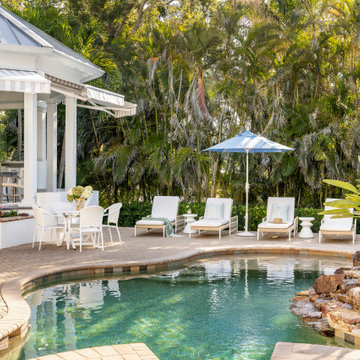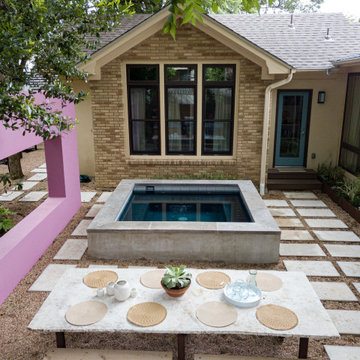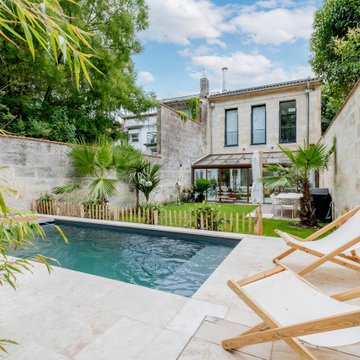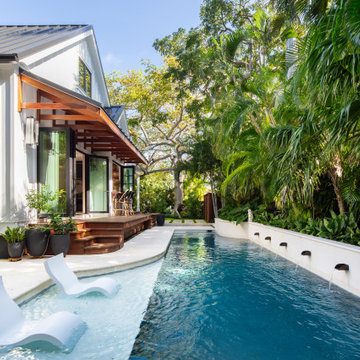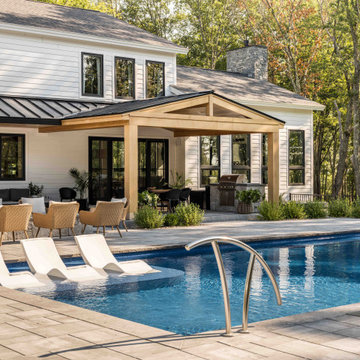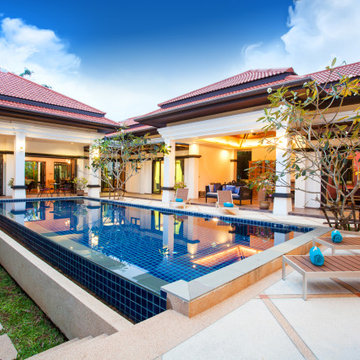Pool Design Ideas
Refine by:
Budget
Sort by:Popular Today
141 - 160 of 448,395 photos
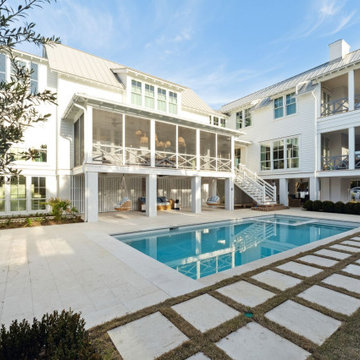
Custom in-ground pool with built-in spa and motorized cover. Hardscapes are shellstone.
This is an example of a beach style courtyard rectangular pool in Charleston with a hot tub and natural stone pavers.
This is an example of a beach style courtyard rectangular pool in Charleston with a hot tub and natural stone pavers.
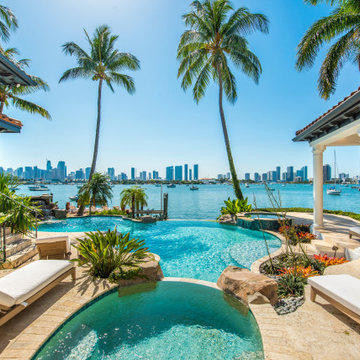
Welcome to Dream Coast Builders, your premier choice for beach house construction, home additions, home remodeling, and custom homes in Clearwater, FL. Our team specializes in creating stunning coastal properties that perfectly capture the essence of beachfront living.
At Dream Coast Builders, we understand the importance of creating spaces that reflect your unique style and preferences. Whether you're dreaming of a beach house with panoramic views of the ocean, a luxurious pool house for entertaining guests, or a custom home designed to meet your every need, we have the expertise to bring your vision to life.
With our comprehensive range of services, including exterior remodeling, construction services, and pool house design, we can handle every aspect of your project from start to finish. Our team of experienced professionals is dedicated to delivering exceptional results and ensuring your complete satisfaction.
When you choose Dream Coast Builders, you can trust that your project will be completed to the highest standards of quality and craftsmanship. From concept to completion, we'll work closely with you to turn your dreams into reality.
Contact us today to learn more about our services and schedule a consultation. Let us help you create the beach house of your dreams.
Contact Us Today to Embark on the Journey of Transforming Your Space Into a True Masterpiece.
https://dreamcoastbuilders.com
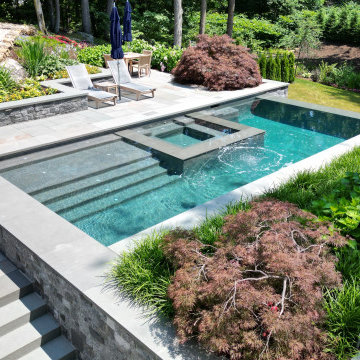
A vanishing edge pool and waterfall are focal points for a constraint-driven project governed by a wetlands and associated no-build zone, extensive rock outcrops, steep slopes, and a small, tough-to-access work area. A team of consultants was required in order to obtain variances and other approvals across multiple agencies and meetings. The end result is a beautiful outdoor living space that expresses the architecture and utility of the owner's home into a highwater garden for relaxation and enjoyment.
Find the right local pro for your project
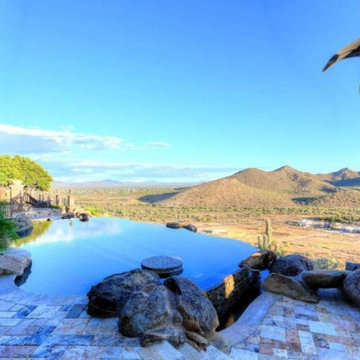
Tribal Waters Custom Pools Phoenix area pool builder
Inspiration for a mid-sized backyard custom-shaped infinity pool in Phoenix with with a pool and natural stone pavers.
Inspiration for a mid-sized backyard custom-shaped infinity pool in Phoenix with with a pool and natural stone pavers.
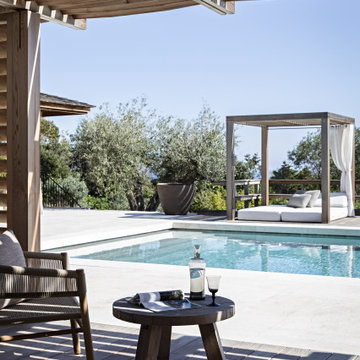
Terrasse chambre et gazebo
Anne-Claire Deriez Direction Artistique et Design
Photo ©Yann Deret
Inspiration for a beach style infinity pool in Other.
Inspiration for a beach style infinity pool in Other.
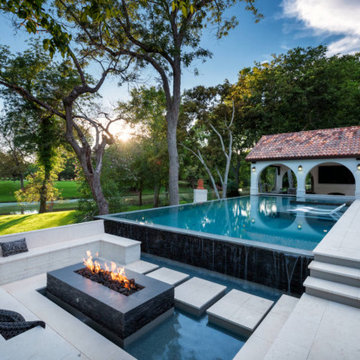
Inspiration for a mid-sized backyard rectangular pool in Houston with a hot tub and natural stone pavers.
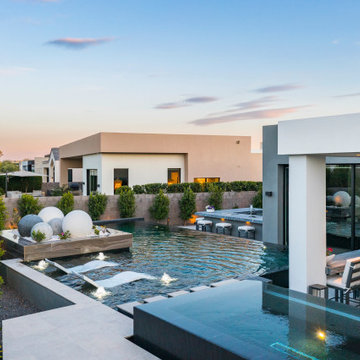
Introducing our sleek and luxurious new backyard design project! This project features:
• Stunning water features
• Gorgeous plantings
• Outdoor kitchen
• Spacious dining area
• Relaxing spa
• Cozy fire feature
• Beautiful modern spheres
Visit the link to get started!
www.lavenderlandscape.com
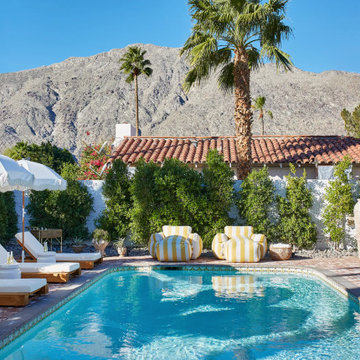
Pool Oasis
Design ideas for a large mediterranean backyard rectangular pool in Los Angeles with brick pavers.
Design ideas for a large mediterranean backyard rectangular pool in Los Angeles with brick pavers.
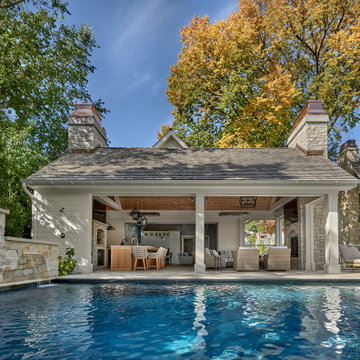
This is an example of a large beach style backyard rectangular infinity pool in Chicago with natural stone pavers and a water feature.
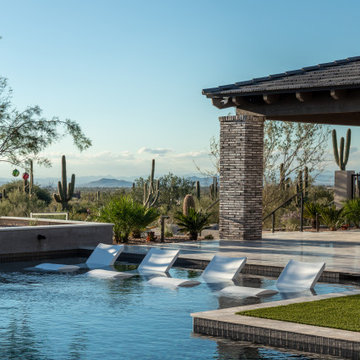
Design ideas for a large transitional backyard rectangular infinity pool in Phoenix with a hot tub and natural stone pavers.
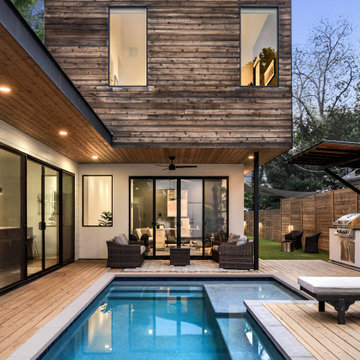
Living area of the house wraps around the pool, making it an integral part of the space.
Inspiration for a contemporary courtyard pool in Austin.
Inspiration for a contemporary courtyard pool in Austin.
Pool Design Ideas
8
