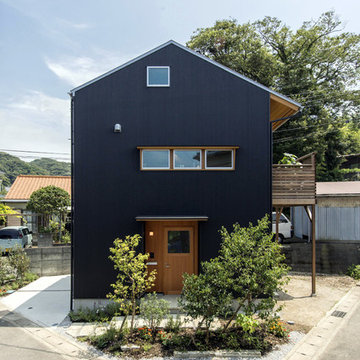Scandinavian Exterior Design Ideas with a Gable Roof
Refine by:
Budget
Sort by:Popular Today
21 - 40 of 1,378 photos
Item 1 of 3

Design ideas for a scandinavian three-storey grey house exterior in Other with wood siding, a gable roof, a grey roof and board and batten siding.
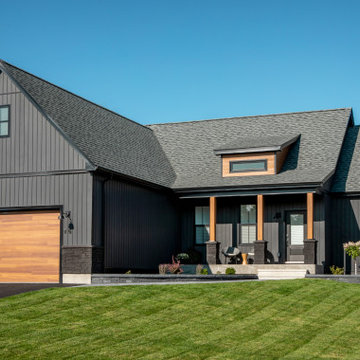
Black vinyl board and batten style siding was installed around the entire exterior, accented with cedar wood tones on the garage door, dormer window, and the posts on the front porch. The dark, modern look was continued with the use of black soffit, fascia, windows, and stone.
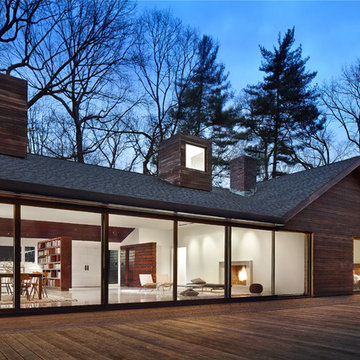
John Muggenborg
Inspiration for a scandinavian one-storey exterior in New York with a gable roof and wood siding.
Inspiration for a scandinavian one-storey exterior in New York with a gable roof and wood siding.
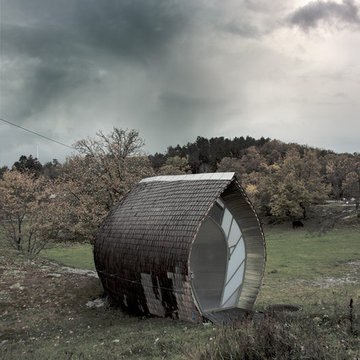
This is the entrance to the house.
Photo by David Relan
Inspiration for a small scandinavian one-storey brown exterior in Gothenburg with wood siding and a gable roof.
Inspiration for a small scandinavian one-storey brown exterior in Gothenburg with wood siding and a gable roof.
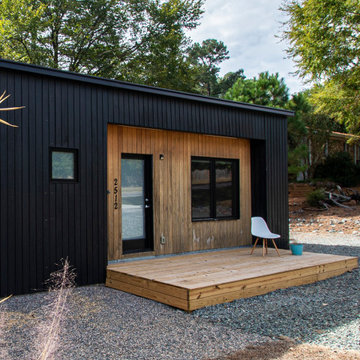
The project’s goal is to introduce more affordable contemporary homes for Triangle Area housing. This 1,800 SF modern ranch-style residence takes its shape from the archetypal gable form and helps to integrate itself into the neighborhood. Although the house presents a modern intervention, the project’s scale and proportional parameters integrate into its context.
Natural light and ventilation are passive goals for the project. A strong indoor-outdoor connection was sought by establishing views toward the wooded landscape and having a deck structure weave into the public area. North Carolina’s natural textures are represented in the simple black and tan palette of the facade.
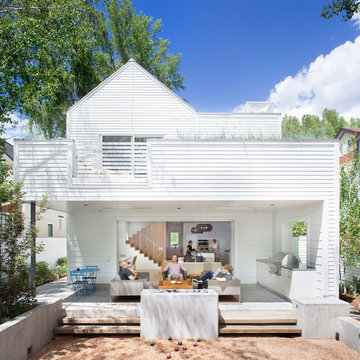
Inspiration for a scandinavian two-storey white house exterior with a gable roof.

Design ideas for a small scandinavian two-storey stucco white house exterior in Calgary with a gable roof, a metal roof, a black roof and board and batten siding.
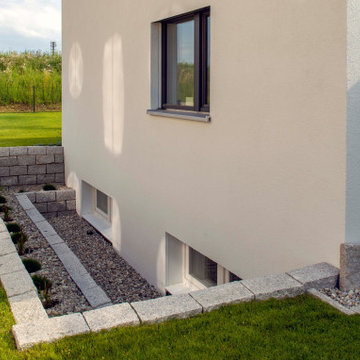
Aufnahmen: Michael Voit
Photo of a scandinavian two-storey stucco white house exterior in Munich with a gable roof, a tile roof and a grey roof.
Photo of a scandinavian two-storey stucco white house exterior in Munich with a gable roof, a tile roof and a grey roof.
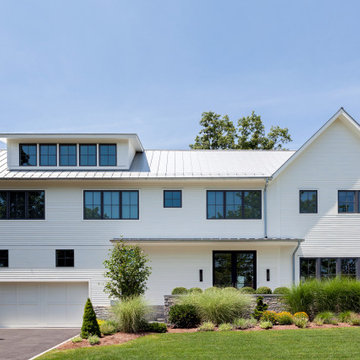
Mid-sized scandinavian two-storey white house exterior in Bridgeport with a gable roof, a metal roof and wood siding.
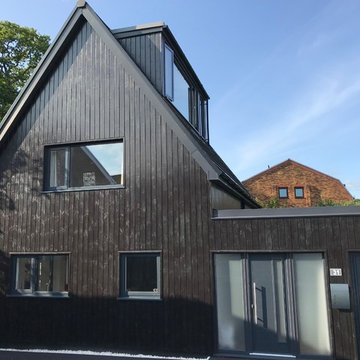
Inspiration for a mid-sized scandinavian three-storey black house exterior in Other with wood siding, a gable roof and a tile roof.
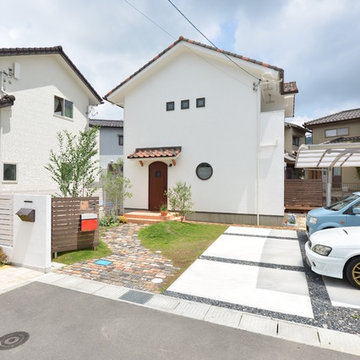
丸い窓とアールの玄関ドア、かわいらしい外観のこの家は、外壁のすべての材料が水蒸気を通し湿気をためることのない、呼吸する家です。無垢材、スペイン漆喰、セルロースファイバーなど、自然素材をふんだんに使用し、かつ、外断熱+内断熱をあわせた工法で高断熱を実現したこの家は、電化製品に頼らなくても夏涼しく、冬は暖かい、究極の健康住宅です。サイディング、集成材、合板、グラスウール、ビニールクロスなどの長持ちせず体に良くない化学物質を放出する材料を一切使用しない、0宣言の家。全国5497件の0宣言の家に住む人の家と体を調査した結果、この家に住むと健康になることが証明されています。
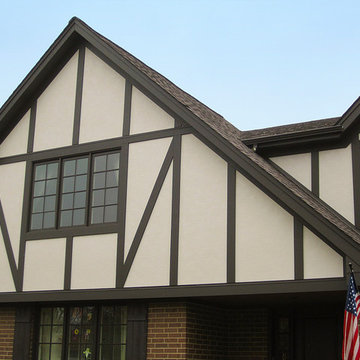
Siding & Windows Group completed this Glenview, IL Traditional Tudor Style Home in HardiePanel Vertical Siding in ColorPlus Technology Color Cobble Stone with Dark Brown Custom ColorPlus Technology Color HardieTrim.
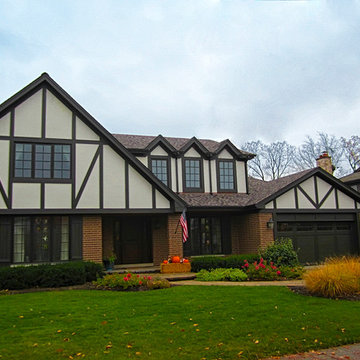
Siding & Windows Group completed this Glenview, IL Traditional Tudor Style Home in HardiePanel Vertical Siding in ColorPlus Technology Color Cobble Stone with Dark Brown Custom ColorPlus Technology Color HardieTrim.
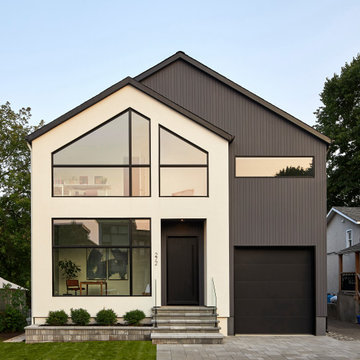
Inspiration for a scandinavian two-storey stucco grey house exterior in Ottawa with a gable roof, a shingle roof and a black roof.

Inspiration for a mid-sized scandinavian two-storey beige townhouse exterior in Minneapolis with mixed siding, a gable roof, a metal roof and a black roof.
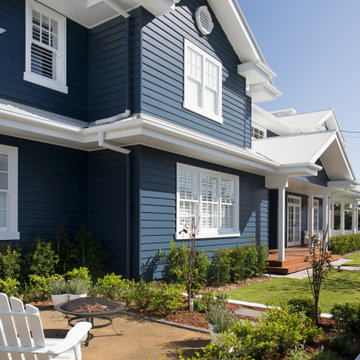
This is an example of an expansive scandinavian two-storey blue house exterior in Brisbane with concrete fiberboard siding, a gable roof and a metal roof.
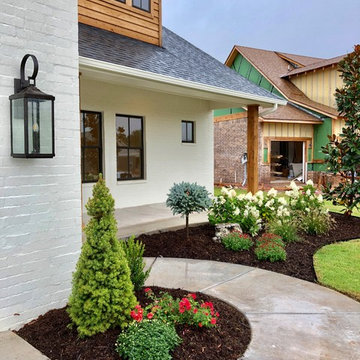
Mid-sized scandinavian one-storey brick white house exterior in Oklahoma City with a gable roof and a shingle roof.
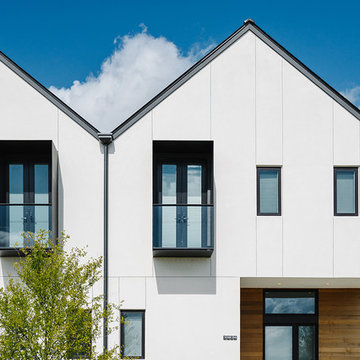
Completed in 2015, this project incorporates a Scandinavian vibe to enhance the modern architecture and farmhouse details. The vision was to create a balanced and consistent design to reflect clean lines and subtle rustic details, which creates a calm sanctuary. The whole home is not based on a design aesthetic, but rather how someone wants to feel in a space, specifically the feeling of being cozy, calm, and clean. This home is an interpretation of modern design without focusing on one specific genre; it boasts a midcentury master bedroom, stark and minimal bathrooms, an office that doubles as a music den, and modern open concept on the first floor. It’s the winner of the 2017 design award from the Austin Chapter of the American Institute of Architects and has been on the Tribeza Home Tour; in addition to being published in numerous magazines such as on the cover of Austin Home as well as Dwell Magazine, the cover of Seasonal Living Magazine, Tribeza, Rue Daily, HGTV, Hunker Home, and other international publications.
----
Featured on Dwell!
https://www.dwell.com/article/sustainability-is-the-centerpiece-of-this-new-austin-development-071e1a55
---
Project designed by the Atomic Ranch featured modern designers at Breathe Design Studio. From their Austin design studio, they serve an eclectic and accomplished nationwide clientele including in Palm Springs, LA, and the San Francisco Bay Area.
For more about Breathe Design Studio, see here: https://www.breathedesignstudio.com/
To learn more about this project, see here: https://www.breathedesignstudio.com/scandifarmhouse
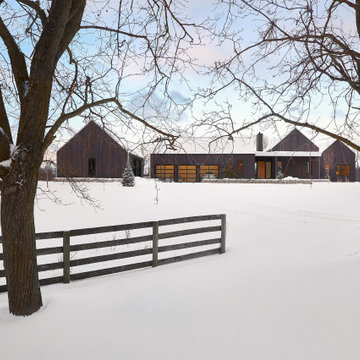
Design ideas for a scandinavian house exterior in Grand Rapids with wood siding, a gable roof and a metal roof.
Scandinavian Exterior Design Ideas with a Gable Roof
2
