Scandinavian Family Room Design Photos
Refine by:
Budget
Sort by:Popular Today
121 - 140 of 848 photos
Item 1 of 3
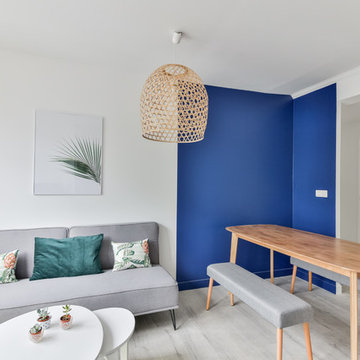
This is an example of a mid-sized scandinavian open concept family room in Marseille with blue walls, linoleum floors, no fireplace, a freestanding tv and beige floor.
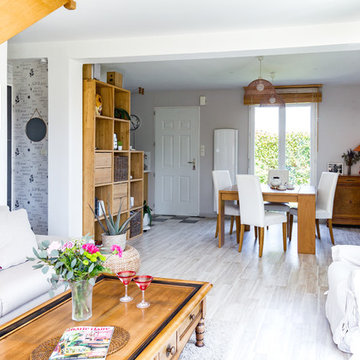
Photo of a mid-sized scandinavian open concept family room in Paris with white walls, light hardwood floors, a wood stove, a metal fireplace surround and grey floor.
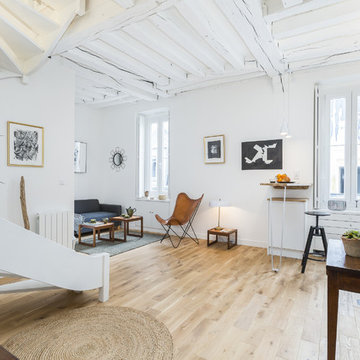
Vue depuis l'entrée sur le grand séjour
Inspiration for a mid-sized scandinavian open concept family room in Paris with white walls, light hardwood floors and brown floor.
Inspiration for a mid-sized scandinavian open concept family room in Paris with white walls, light hardwood floors and brown floor.
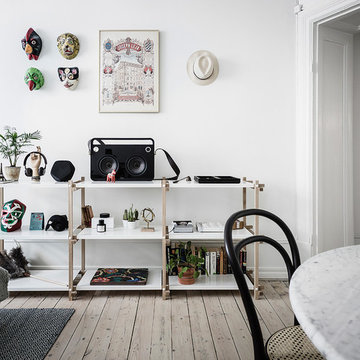
Design ideas for a scandinavian enclosed family room in Gothenburg with a music area, white walls, light hardwood floors and beige floor.
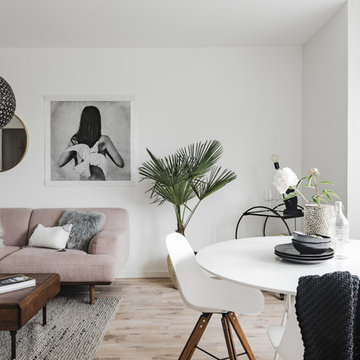
Photo of a mid-sized scandinavian open concept family room in Stockholm with white walls, light hardwood floors and beige floor.
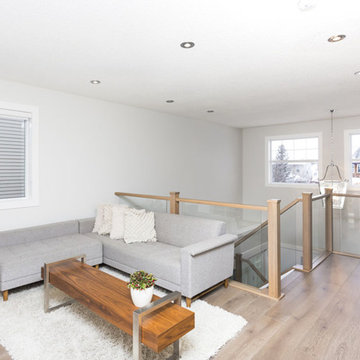
This is an example of a mid-sized scandinavian open concept family room in Calgary with white walls, light hardwood floors, no fireplace and brown floor.
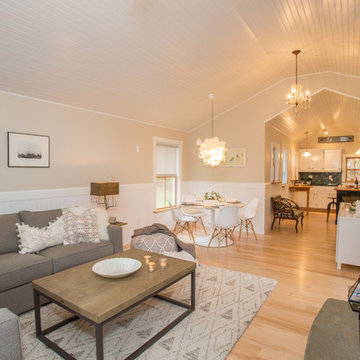
Open floor plan for this tiny cottage, with plenty of spaces for the whole family. Sofa pulls out for additional bed. Photos by Kathleen Landwehrle http://kathleenlandwehrle.com/blog/

Projet de décoration et d'aménagement d'une pièce de vie avec un espace dédié aux activités des enfants et de la chambre parentale.
Small scandinavian enclosed family room in Paris with white walls, light hardwood floors, no fireplace, no tv, brown floor and coffered.
Small scandinavian enclosed family room in Paris with white walls, light hardwood floors, no fireplace, no tv, brown floor and coffered.
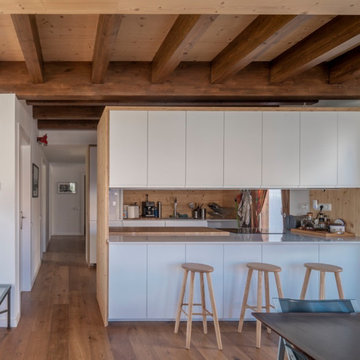
Casa prefabricada de madera con revestimiento de paneles de derivados de madera. Accesos de metaquilato translucido.
Design ideas for a mid-sized scandinavian family room in Barcelona with dark hardwood floors and exposed beam.
Design ideas for a mid-sized scandinavian family room in Barcelona with dark hardwood floors and exposed beam.
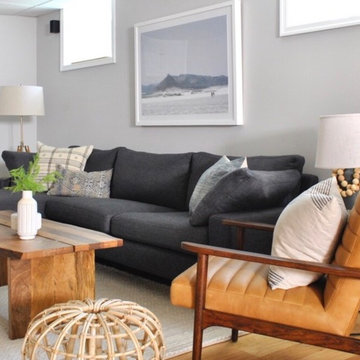
Libby Rawes
Inspiration for a mid-sized scandinavian enclosed family room in Philadelphia with grey walls, light hardwood floors and a built-in media wall.
Inspiration for a mid-sized scandinavian enclosed family room in Philadelphia with grey walls, light hardwood floors and a built-in media wall.
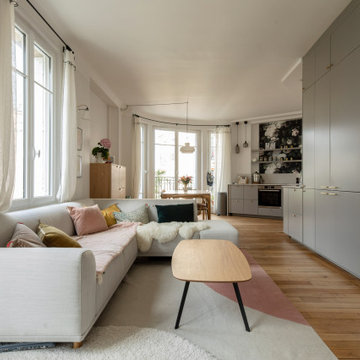
Nos clients ont fait l'acquisition de ce 135 m² afin d'y loger leur future famille. Le couple avait une certaine vision de leur intérieur idéal : de grands espaces de vie et de nombreux rangements.
Nos équipes ont donc traduit cette vision physiquement. Ainsi, l'appartement s'ouvre sur une entrée intemporelle où se dresse un meuble Ikea et une niche boisée. Éléments parfaits pour habiller le couloir et y ranger des éléments sans l'encombrer d'éléments extérieurs.
Les pièces de vie baignent dans la lumière. Au fond, il y a la cuisine, située à la place d'une ancienne chambre. Elle détonne de par sa singularité : un look contemporain avec ses façades grises et ses finitions en laiton sur fond de papier au style anglais.
Les rangements de la cuisine s'invitent jusqu'au premier salon comme un trait d'union parfait entre les 2 pièces.
Derrière une verrière coulissante, on trouve le 2e salon, lieu de détente ultime avec sa bibliothèque-meuble télé conçue sur-mesure par nos équipes.
Enfin, les SDB sont un exemple de notre savoir-faire ! Il y a celle destinée aux enfants : spacieuse, chaleureuse avec sa baignoire ovale. Et celle des parents : compacte et aux traits plus masculins avec ses touches de noir.
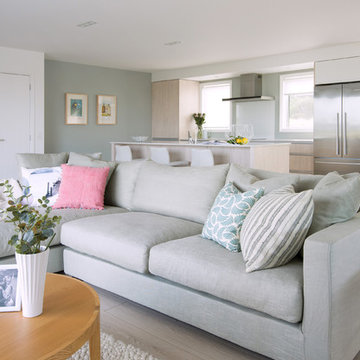
Aleysha Pangari Interior Design, Photos by Charlie Smith Photography
This is an example of a mid-sized scandinavian open concept family room in Auckland with multi-coloured walls, light hardwood floors and a freestanding tv.
This is an example of a mid-sized scandinavian open concept family room in Auckland with multi-coloured walls, light hardwood floors and a freestanding tv.
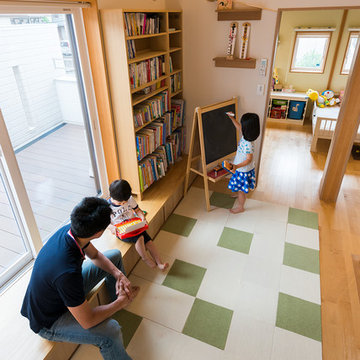
ファミリールームの様子。
写真提供:旭化成建材株式会社 快適空間研究所
撮影:木田勝久
Design ideas for a mid-sized scandinavian family room in Yokohama.
Design ideas for a mid-sized scandinavian family room in Yokohama.
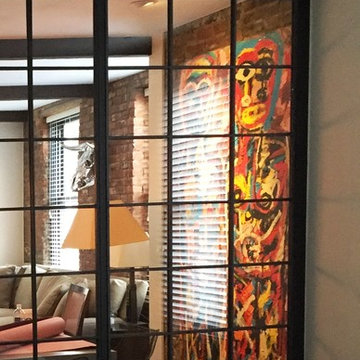
Custom steel & glass partitions/ wall/ room divider / home space with tempered and blackened patina finish, photo by Lindsay Feldman
Inspiration for a mid-sized scandinavian family room in New York with beige walls, dark hardwood floors, no fireplace and beige floor.
Inspiration for a mid-sized scandinavian family room in New York with beige walls, dark hardwood floors, no fireplace and beige floor.
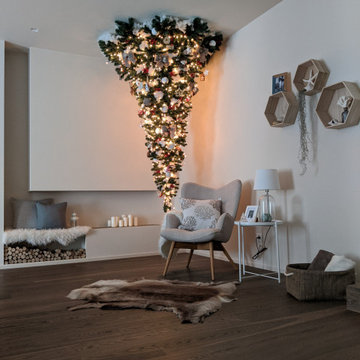
Zona Relax con angolo lettura e camino
Design ideas for a large scandinavian open concept family room in Other with white walls, dark hardwood floors, a ribbon fireplace, a plaster fireplace surround, no tv and brown floor.
Design ideas for a large scandinavian open concept family room in Other with white walls, dark hardwood floors, a ribbon fireplace, a plaster fireplace surround, no tv and brown floor.
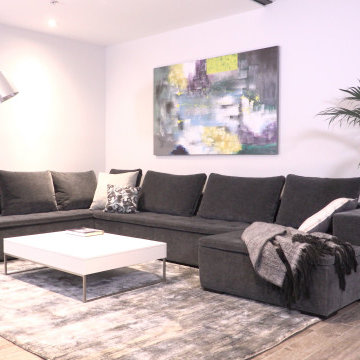
This Northern Liberties townhouse infuses Scandinavian sensibility throughout, reminding my client of her home in Sweden. The simplicity of the furniture also allows my clients' amazing art collection to shine, all while staying family friendly.
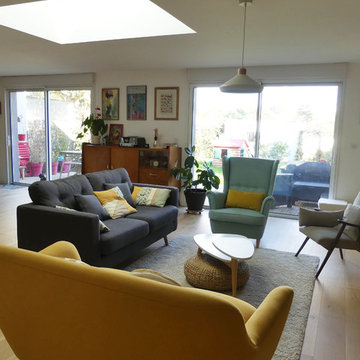
Marie Guédon
Large scandinavian open concept family room in Nantes with a library, beige walls, light hardwood floors, no fireplace and a freestanding tv.
Large scandinavian open concept family room in Nantes with a library, beige walls, light hardwood floors, no fireplace and a freestanding tv.
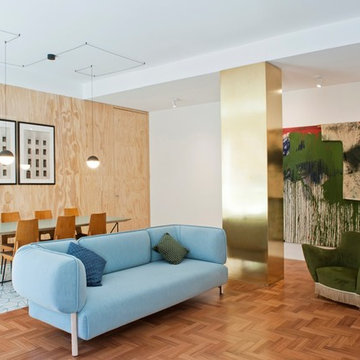
Le nuove pareti divisorie interne, chiudono plasticamente gli spazi e sono realizzate in pannelli di multistrato di legno, per differenziarsi dall'esistente. Le interruzioni materiche la colonna riflettente, la quinta in legno e l’innesto di cementine, determinano il soggiorno, dividono lo spazio in luoghi di passaggio, di convivialità e di osservazione.
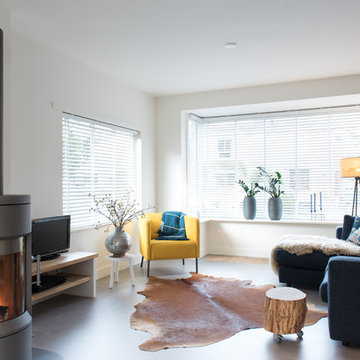
Rachel Viersma Fotografie
Inspiration for a small scandinavian open concept family room in Amsterdam with a wood stove.
Inspiration for a small scandinavian open concept family room in Amsterdam with a wood stove.
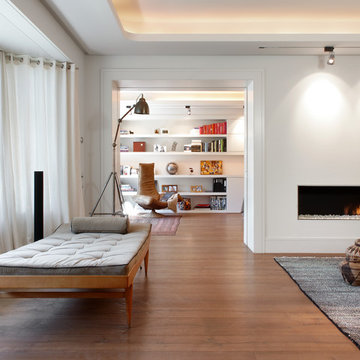
Jordi Miralles
Photo of a mid-sized scandinavian open concept family room in Barcelona with white walls, medium hardwood floors, a ribbon fireplace and no tv.
Photo of a mid-sized scandinavian open concept family room in Barcelona with white walls, medium hardwood floors, a ribbon fireplace and no tv.
Scandinavian Family Room Design Photos
7