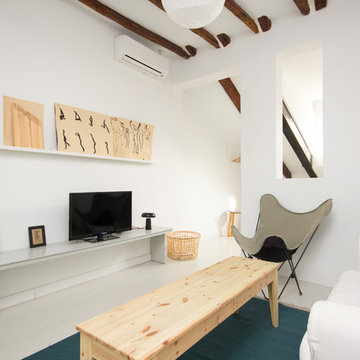Scandinavian Family Room Design Photos
Refine by:
Budget
Sort by:Popular Today
141 - 160 of 848 photos
Item 1 of 3
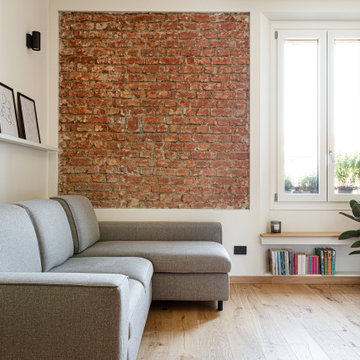
L'elemento predominante è la parete in mattoni pieni riportati alla luce, incorniciati vicino alla finestra, sotto la quale è stata ricavata una comoda seduta che si affaccia sulla città.
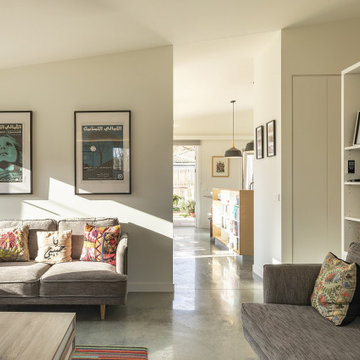
Design ideas for a small scandinavian open concept family room in Canberra - Queanbeyan with white walls, concrete floors and grey floor.
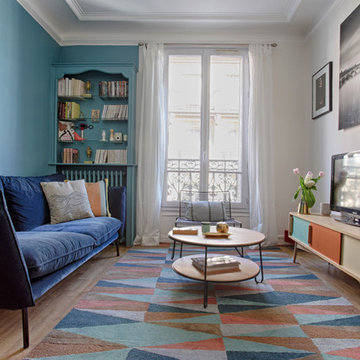
Inspiration for a mid-sized scandinavian enclosed family room in Marseille with blue walls and light hardwood floors.
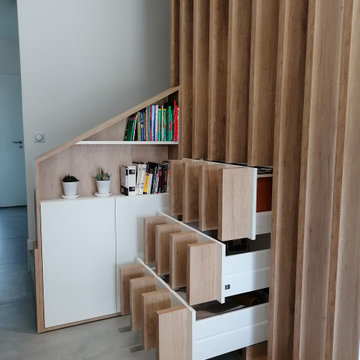
L'aménagement d'une pièce à vivre dans une maison moderne au coeur de Lyon.
La pièce à vivre d'une surface de 40m2 était certes très lumineuse et très spacieuse mais difficile à agencer. Quand il y a trop d’espace on ne sait parfois pas comment disposer les meubles sans laisser des grands vides inutilisés.
Nous avons donc décidé de créer une séparation ajourée au centre de la pièce pour délimiter l’espace salon de l’espace salle à manger. De cette manière le positionnement du mobilier et la circulation se fait naturellement autour de cette élément central.
Il fallait de plus créer un garde corps pour sécuriser l’escalier. Nous avons alors pensé à des lattes de bois verticales du sol au plafond pour fermer la cage d’escalier et un meuble-bureau sous celui pour optimiser l’espace.
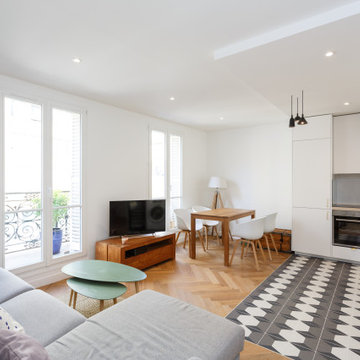
Photo of a mid-sized scandinavian open concept family room in Other with white walls, light hardwood floors, no fireplace, a freestanding tv and beige floor.
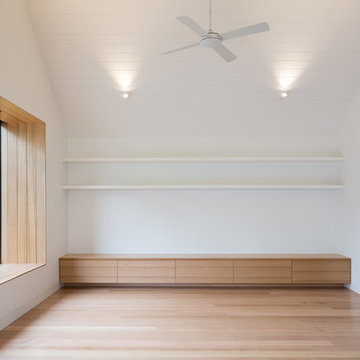
Greg Elms
Design ideas for a mid-sized scandinavian enclosed family room in Melbourne with white walls, light hardwood floors, a freestanding tv and beige floor.
Design ideas for a mid-sized scandinavian enclosed family room in Melbourne with white walls, light hardwood floors, a freestanding tv and beige floor.
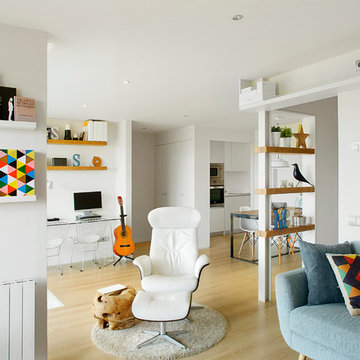
Mid-sized scandinavian open concept family room in Barcelona with white walls, light hardwood floors, a library, no fireplace and no tv.
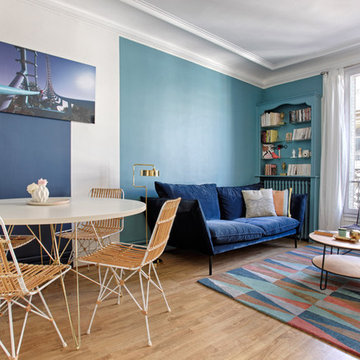
Photo of a mid-sized scandinavian enclosed family room in Marseille with blue walls and light hardwood floors.
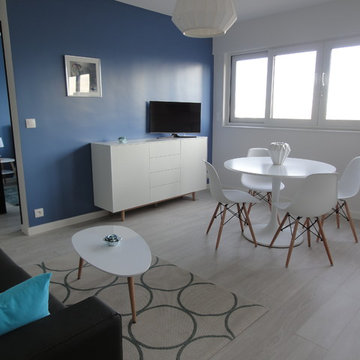
Vue de la pièce principale
Mid-sized scandinavian enclosed family room in Paris with blue walls, laminate floors, no fireplace, a freestanding tv and grey floor.
Mid-sized scandinavian enclosed family room in Paris with blue walls, laminate floors, no fireplace, a freestanding tv and grey floor.
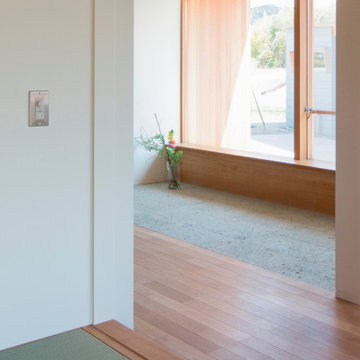
和室よりダイニング開口方向を望む
Design ideas for a mid-sized scandinavian open concept family room in Nagoya with white walls, medium hardwood floors, a wall-mounted tv and beige floor.
Design ideas for a mid-sized scandinavian open concept family room in Nagoya with white walls, medium hardwood floors, a wall-mounted tv and beige floor.
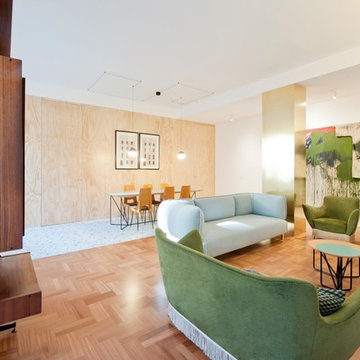
Il pavimento è, e deve essere, anche il gioco di materie: nella loro successione, deve istituire “sequenze” di materie e così di colore, come di dimensioni e di forme: il pavimento è un “finito” fantastico e preciso, è una progressione o successione. Nei abbiamo creato pattern geometrici usando le cementine esagonali.
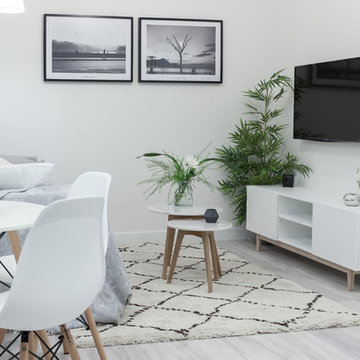
Fotografía y estilismo Nora Zubia
This is an example of a small scandinavian open concept family room in Madrid with white walls, laminate floors, no fireplace, a wall-mounted tv and grey floor.
This is an example of a small scandinavian open concept family room in Madrid with white walls, laminate floors, no fireplace, a wall-mounted tv and grey floor.
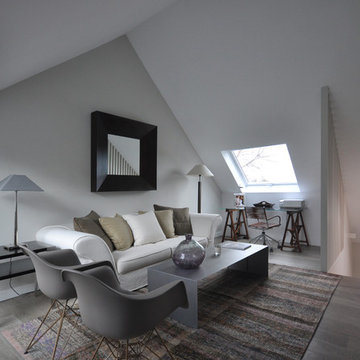
Design ideas for a mid-sized scandinavian enclosed family room in Madrid with multi-coloured walls, painted wood floors, no fireplace and no tv.
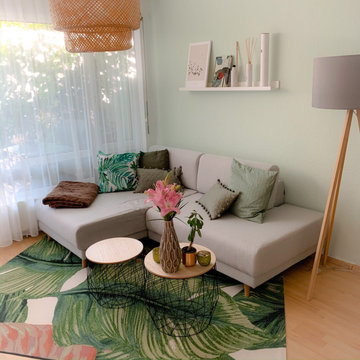
Hier wurde eine ehemalige Studenten-WG mit Schimmelschaden renoviert. Die Wohnung sollte nun der ehemaligen WG Bewohnerin als erste, richtige Wohnung dienen. Die Studentenoptik sollte verschwinden, eine frische und schicke Wohnung für eine junge Frau entstehen.
Wir entschieden uns zusammen für den skandinavischen
Stil mit Eiche als Holz.
Die Trendfarben rosa und grün bringen frischen Wind ins reduzierte Design. Jedoch werden sie, abgesehen von der Wand, nur in Details wie Kissen und Teppich eingesetzt. Hat man sich leid gesehen müssen nur ein paar Details getauscht und gestrichen werden. Teure Anschaffungen wie Sofa und Schränke sind wertig und zeitlos gewählt.
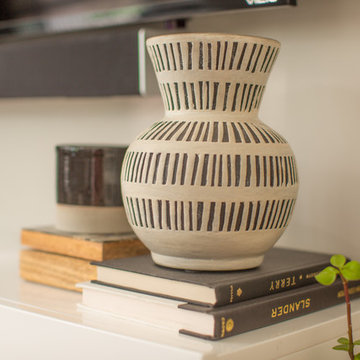
Mid-sized scandinavian open concept family room in Denver with grey walls, medium hardwood floors, no fireplace, a wall-mounted tv and brown floor.
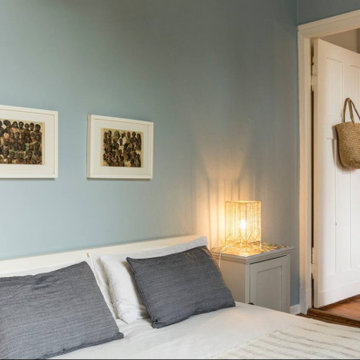
Design ideas for a mid-sized scandinavian family room in Berlin with blue walls, light hardwood floors, a freestanding tv and brick walls.
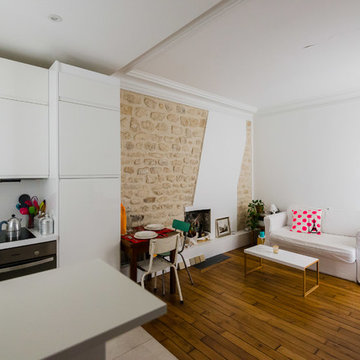
Le salon et son mur en pierre découvert pendant le chantier
Choc'Art Photographe
Inspiration for a small scandinavian open concept family room in Paris with medium hardwood floors, a wood stove, white walls and a brick fireplace surround.
Inspiration for a small scandinavian open concept family room in Paris with medium hardwood floors, a wood stove, white walls and a brick fireplace surround.
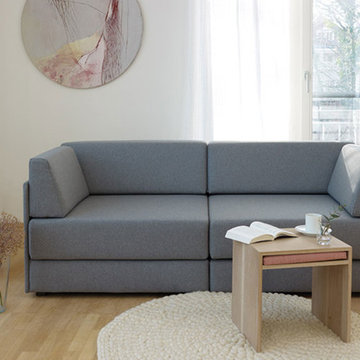
Interior Styling
mit modularem Schlafsofa und Sitz-Tisch vom Label Dessau Design
Teppich von Mariemeers
Kunst von Katrin Zickler
Photo by Lena Fingerle
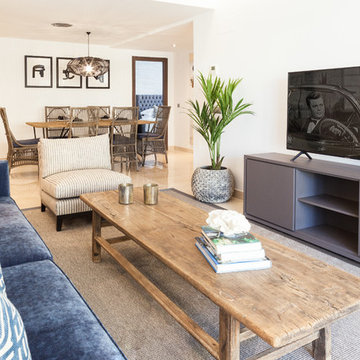
Photo of a mid-sized scandinavian family room in Malaga with marble floors and a freestanding tv.
Scandinavian Family Room Design Photos
8
