Scandinavian Family Room Design Photos with a Library
Refine by:
Budget
Sort by:Popular Today
21 - 40 of 450 photos
Item 1 of 3
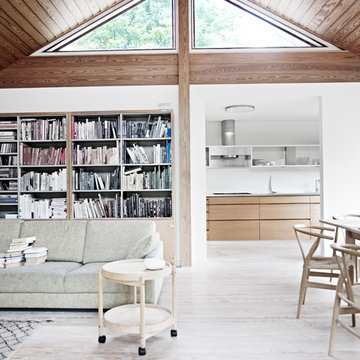
Birgitta Wolfgang Drejer
This is an example of a large scandinavian family room in Copenhagen with a library, white walls and light hardwood floors.
This is an example of a large scandinavian family room in Copenhagen with a library, white walls and light hardwood floors.
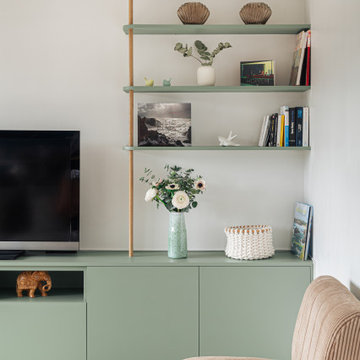
Projet d'agencement d'un appartement des années 70. L'objectif était d'optimiser et sublimer les espaces en créant des meubles menuisés. On commence par le salon avec son meuble TV / bibliothèque.
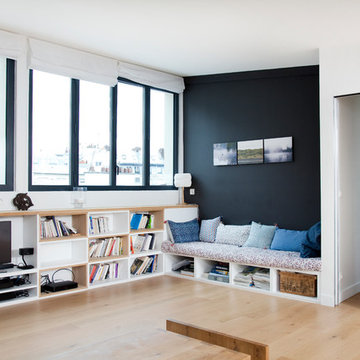
Mick Jayet
Photo of a large scandinavian open concept family room in Paris with light hardwood floors, a library, a freestanding tv and multi-coloured walls.
Photo of a large scandinavian open concept family room in Paris with light hardwood floors, a library, a freestanding tv and multi-coloured walls.
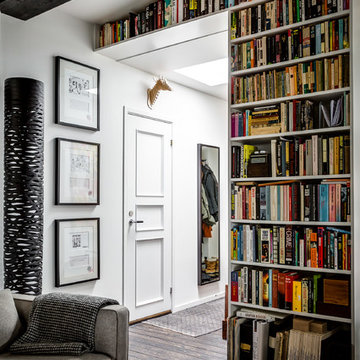
Henrik Nero
Design ideas for a mid-sized scandinavian enclosed family room in Stockholm with a library, white walls and dark hardwood floors.
Design ideas for a mid-sized scandinavian enclosed family room in Stockholm with a library, white walls and dark hardwood floors.
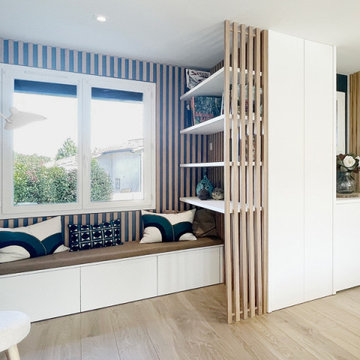
. Matériau des meubles :
https://www.egger.com/fr/mobilier-agencement-interieur/collection-services-egger/nouveautes/perfectsense?country=FR
-----------------------------------------------------------------------------------
. Peinture murale:
https://argile-peinture.com/
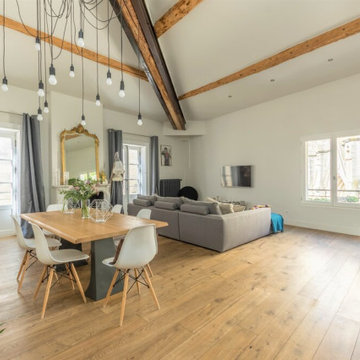
Salle de séjour d'un grand appartement de ville comprenant le salon, la salle à manger et un coin repos.
La belle hauteur sous plafond contribue à cette sensation de grand espace. Le plafond est sublimé grâce à la présence de poutres en bois apparentes dont une est encadrée par une structure métallique qui modernise le tout.
La luminosité n'est pas en reste dans cette pièce grâce à la lumière naturelle dont bénéficie les lieux ainsi qu'à l'intégration de spots et d'une suspension sur mesure centrale. Celle-ci est judicieusement placée au centre de la pièce au-dessus de la table du salon pour éclairer au mieux cette partie de l'espace.
La décoration est un mélange de mobilier scandinave avec le choix des chaises et de baroque avec le miroir posé sur le manteau de cheminée. Le tout rehaussé d'une touche industrielle à l'aide du piètement métallique de la table et de la poutre traversante.
Le parquet amène une ambiance chaleureuse et le gris des rideaux et du canapé reste dans les teintes douces de cet espace.
Les plantes d'intérieur apporte la pointe végétale supplémentaire.
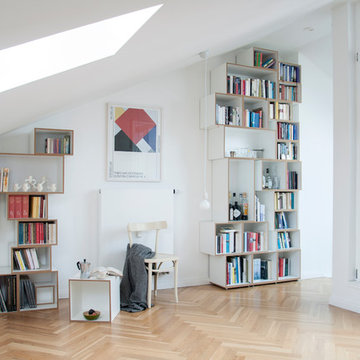
Design ideas for a mid-sized scandinavian enclosed family room in Berlin with a library, white walls, medium hardwood floors, brown floor, no fireplace and no tv.

Photo of a scandinavian open concept family room in Sunshine Coast with a library, white walls, concrete floors, no fireplace and no tv.
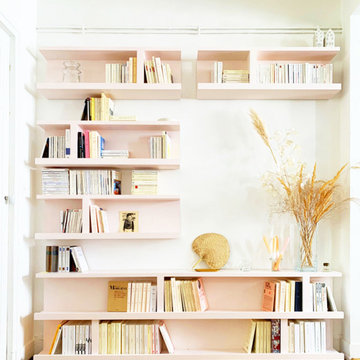
Sur mesure, la bibliothèque Archive se compose aux dimensions désirées et s'adapte au mur qui la reçoit.
Dans cette version, Archive est composée d'un élément bas et de 4 blocs indépendants.
Les vides entre les blocs font partie du dessin et se remplissent au grés des lectures.
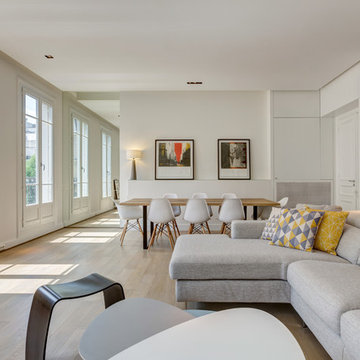
STEPHANE VASCO
This is an example of a large scandinavian open concept family room in Paris with white walls, light hardwood floors, a standard fireplace, a freestanding tv, beige floor and a library.
This is an example of a large scandinavian open concept family room in Paris with white walls, light hardwood floors, a standard fireplace, a freestanding tv, beige floor and a library.
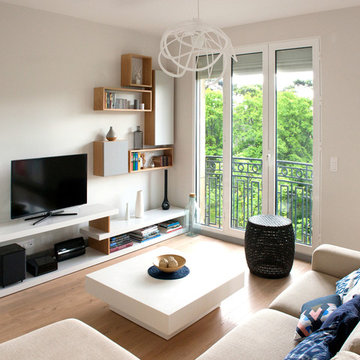
Inspiration for a mid-sized scandinavian enclosed family room in Paris with a library, white walls, light hardwood floors, no fireplace and a freestanding tv.

La grande hauteur sous plafond a permis de créer une mezzanine confortable avec un lit deux places et une échelle fixe, ce qui est un luxe dans une petite surface: tous les espaces sont bien définis, et non deux-en-un. L'entrée se situe sous la mezzanine, et à sa gauche se trouve la salle d'eau. Le tout amène au salon, coin dînatoire et cuisine ouverte.
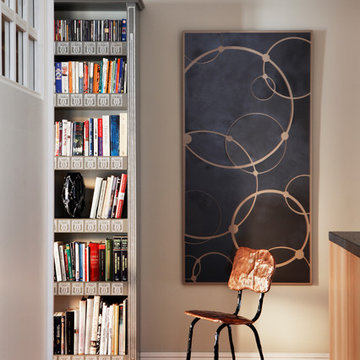
Inspiration for a small scandinavian open concept family room in Madrid with a library, beige walls, medium hardwood floors, no fireplace and no tv.

Photo of a mid-sized scandinavian open concept family room in Other with white walls, medium hardwood floors, no fireplace, a library and no tv.
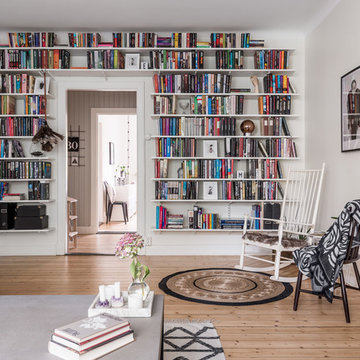
Christian Johansson / papac
Inspiration for a mid-sized scandinavian enclosed family room in Gothenburg with a library, white walls and light hardwood floors.
Inspiration for a mid-sized scandinavian enclosed family room in Gothenburg with a library, white walls and light hardwood floors.

Photo of a mid-sized scandinavian enclosed family room in Salt Lake City with a library, white walls, carpet and beige floor.
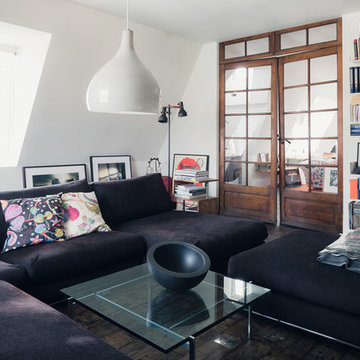
Inspiration for a mid-sized scandinavian enclosed family room in Stockholm with a library, white walls, dark hardwood floors, no fireplace and no tv.

Inspiration for a small scandinavian loft-style family room in Minneapolis with a library and vaulted.
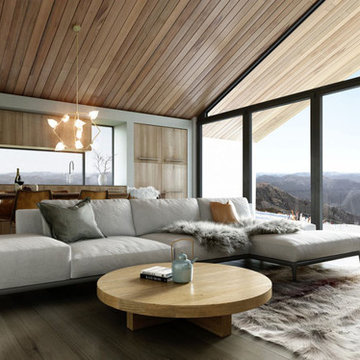
Inspiration for a mid-sized scandinavian loft-style family room in Melbourne with a library, brown walls, dark hardwood floors, a standard fireplace, black floor and a wood fireplace surround.
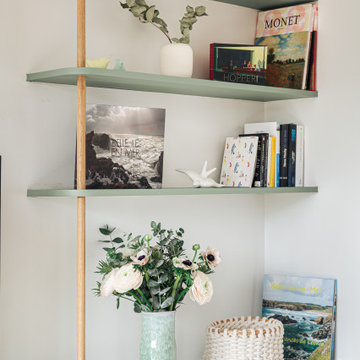
Projet d'agencement d'un appartement des années 70. L'objectif était d'optimiser et sublimer les espaces en créant des meubles menuisés. On commence par le salon avec son meuble TV / bibliothèque.
Scandinavian Family Room Design Photos with a Library
2