Scandinavian Family Room Design Photos with a Library
Refine by:
Budget
Sort by:Popular Today
81 - 100 of 455 photos
Item 1 of 3
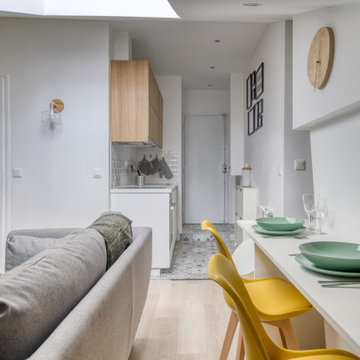
Cet appartement est le résultat d'un plateau traversant, divisé en deux pour y implanter 2 studios de 20m2 chacun.
L'espace étant très restreint, il a fallut cloisonner de manière astucieuse chaque pièce. La cuisine vient alors s'intégrer tout en longueur dans le couloir et s'adosser à la pièce d'eau.
Nous avons disposé le salon sous pentes, là ou il y a le plus de luminosité. Pour palier à la hauteur sous plafond limitée, nous y avons intégré de nombreux placards de rangements.
D'un côté et de l'autre de ce salon, nous avons conservé les deux foyers de cheminée que nous avons décidé de révéler et valoriser.
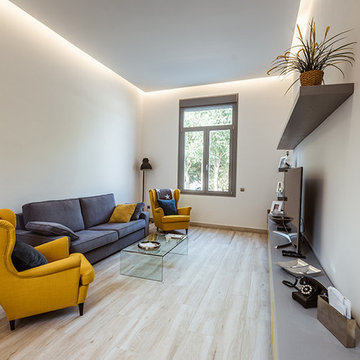
Josefotoinmo, OOIIO Arquitectura
Scandinavian enclosed family room in Madrid with a library, white walls, light hardwood floors, no fireplace, a freestanding tv and beige floor.
Scandinavian enclosed family room in Madrid with a library, white walls, light hardwood floors, no fireplace, a freestanding tv and beige floor.
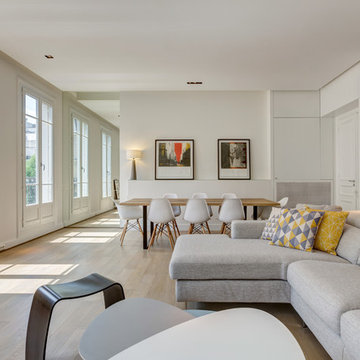
STEPHANE VASCO
This is an example of a large scandinavian open concept family room in Paris with white walls, light hardwood floors, a standard fireplace, a freestanding tv, beige floor and a library.
This is an example of a large scandinavian open concept family room in Paris with white walls, light hardwood floors, a standard fireplace, a freestanding tv, beige floor and a library.
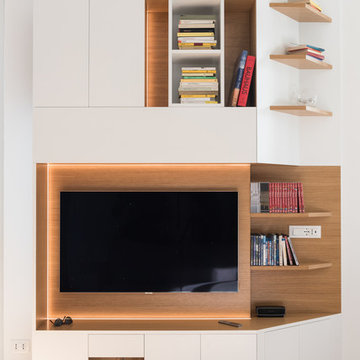
© Paolo Fusco
Design ideas for a scandinavian open concept family room in Rome with a library, white walls, light hardwood floors, no fireplace and a freestanding tv.
Design ideas for a scandinavian open concept family room in Rome with a library, white walls, light hardwood floors, no fireplace and a freestanding tv.
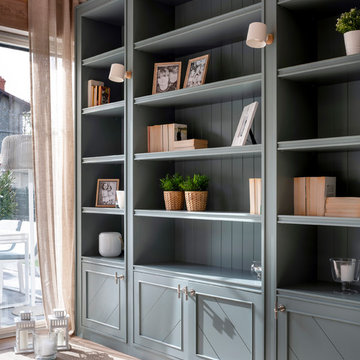
Diseño de biblioteca hecha a medida y lacada en azul. Apliques en la pared, en Susaeta Iluminación. Cortina en visillo color beige con ojeteros plateados y barra de cortina blanca. Alfombras a medida, de lana, de KP Alfombras. Interruptores y bases de enchufe Gira Esprit de linóleo y multiplex. Proyecto de decoración en reforma integral de vivienda: Sube Interiorismo, Bilbao.
Fotografía Erlantz Biderbost
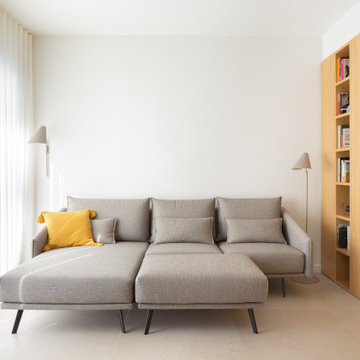
Design ideas for a mid-sized scandinavian open concept family room in Other with a library, white walls, porcelain floors, a corner tv and beige floor.
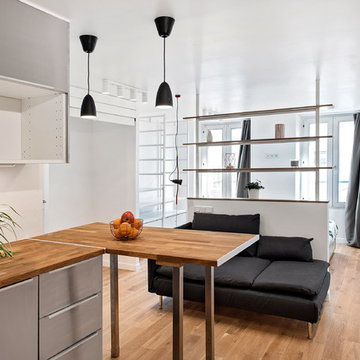
Dall'unico ambiente di 25 mq sono state ricavate due zone distinte, attraverso un elemento filtro semplice ma funzionale: una libreria realizzata su commissione, interamente smontabile, che assicura privacy alla zona notte e luminosità alla zona giorno.
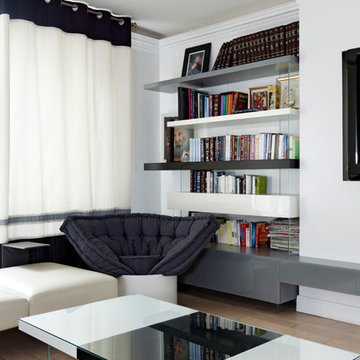
Composition bibliothèques AIR et 36e8 sur mesure avec meubles fermés et étagères.
Fauteuil et lit d'appoint HUGGY
Canapé AIR by LAGO en cuir uni
Table-basse à lattes avec piètement en verre.
crédits photo : Stéphane Durieu
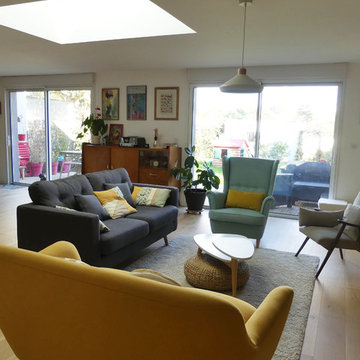
Marie Guédon
Large scandinavian open concept family room in Nantes with a library, beige walls, light hardwood floors, no fireplace and a freestanding tv.
Large scandinavian open concept family room in Nantes with a library, beige walls, light hardwood floors, no fireplace and a freestanding tv.
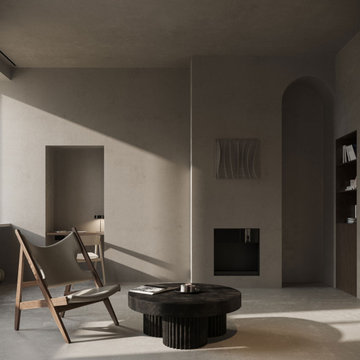
Appartamento di 140mq a Milano, diventa una dimora in il minimal mediterraneo incontra quello nordico. Elementi esili e forme scultorei instaurano un forte contrasto. Mentre la palette cromatica di basa sui toni del grigio caldo dei rivestimenti e sul tono del legno chiaro. Planimetria estremamente fluida dove i passaggi liberi ad arco si alternano con le porte e le strutture in vetro. Aria e luce sono protagoniste che riempiono e trasformano questo spazio.
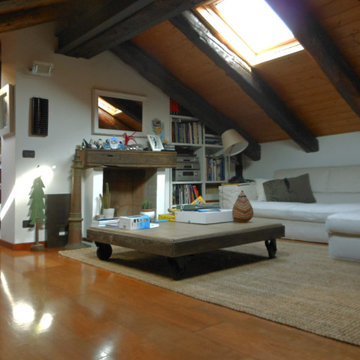
Il salotto in mansarda ricorda una baita di montagna, arredato con stile scandinavo e caratterizzato dalla presenza del camino.
This is an example of a large scandinavian open concept family room in Turin with a library, white walls, a standard fireplace, a wall-mounted tv, brown floor, wood, dark hardwood floors and a brick fireplace surround.
This is an example of a large scandinavian open concept family room in Turin with a library, white walls, a standard fireplace, a wall-mounted tv, brown floor, wood, dark hardwood floors and a brick fireplace surround.
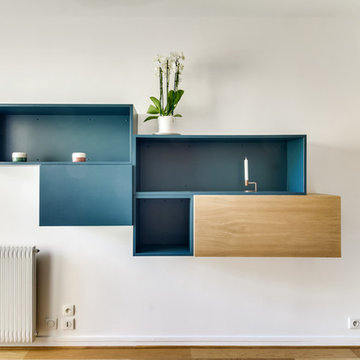
This is an example of a mid-sized scandinavian open concept family room in Paris with a library, white walls, light hardwood floors, a built-in media wall and beige floor.
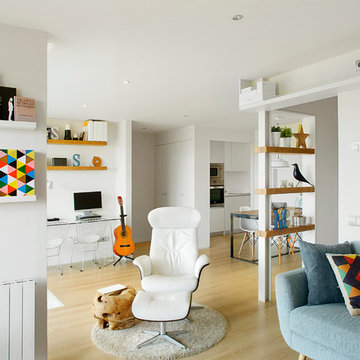
Mid-sized scandinavian open concept family room in Barcelona with white walls, light hardwood floors, a library, no fireplace and no tv.
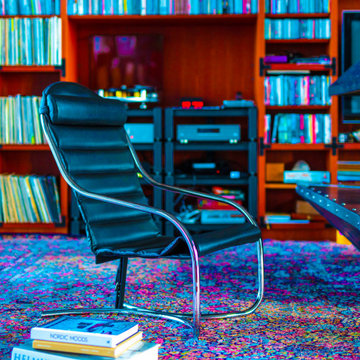
The Lounge Chair by Poul Henningsen. A masterpiece forged by a singular piece of steel tube bent into the most comfortable luxury relaxation chair. One of the nicer things about the Lounge Chair is the way it seems to fit every different room that it gets placed in.
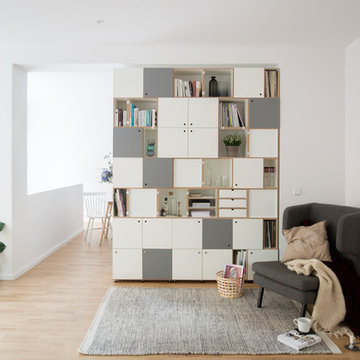
Mid-sized scandinavian enclosed family room in Berlin with a library, white walls, light hardwood floors, no fireplace, no tv and brown floor.
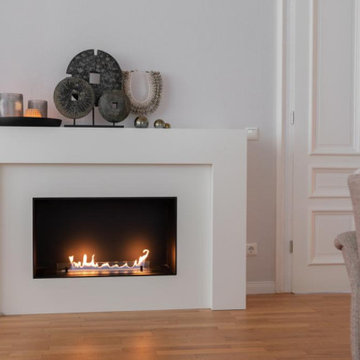
Der Tischler hat einen massangefertigten Umbau gestaltet. IM Umbau befindet sich die gesamte Technik, alles elektronisch gesteuert und wartungsarm.
Mid-sized scandinavian enclosed family room in Leipzig with a library, grey walls, medium hardwood floors, a corner fireplace, a wood fireplace surround, no tv, beige floor, vaulted and wallpaper.
Mid-sized scandinavian enclosed family room in Leipzig with a library, grey walls, medium hardwood floors, a corner fireplace, a wood fireplace surround, no tv, beige floor, vaulted and wallpaper.
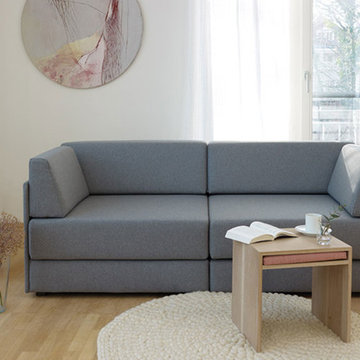
Interior Styling
mit modularem Schlafsofa und Sitz-Tisch vom Label Dessau Design
Teppich von Mariemeers
Kunst von Katrin Zickler
Photo by Lena Fingerle
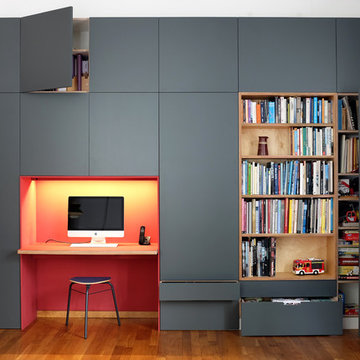
Stauraum für das Familienwohnzimmer mit Bücherregal und Schreibtisch.
Design ideas for a scandinavian family room in Devon with a library.
Design ideas for a scandinavian family room in Devon with a library.
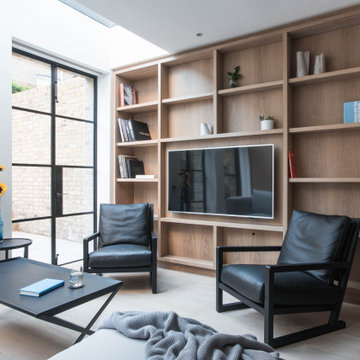
Light-filled open plan living room space with crittall doors to the garden and large panoramic rooflight overhead.
Photo of a large scandinavian open concept family room in London with a library, a built-in media wall and wood walls.
Photo of a large scandinavian open concept family room in London with a library, a built-in media wall and wood walls.
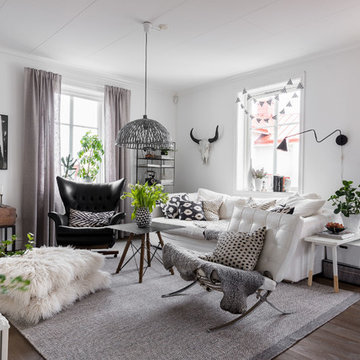
Fotograf; Christian Johansson
This is an example of a large scandinavian open concept family room in Gothenburg with a library, white walls, dark hardwood floors, no fireplace and no tv.
This is an example of a large scandinavian open concept family room in Gothenburg with a library, white walls, dark hardwood floors, no fireplace and no tv.
Scandinavian Family Room Design Photos with a Library
5