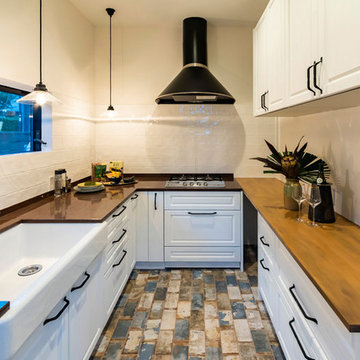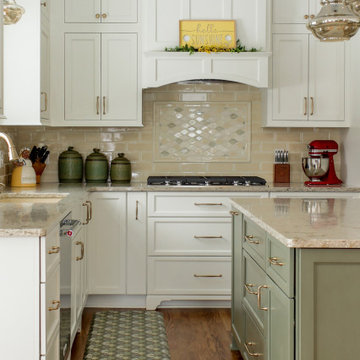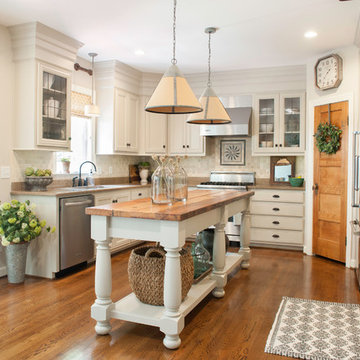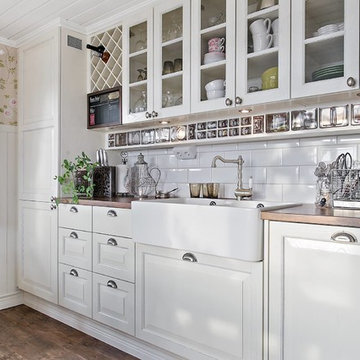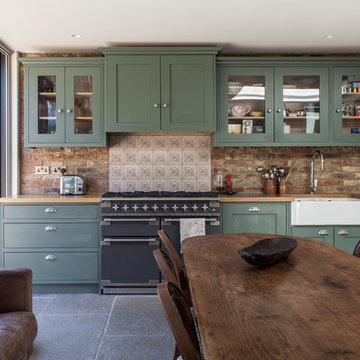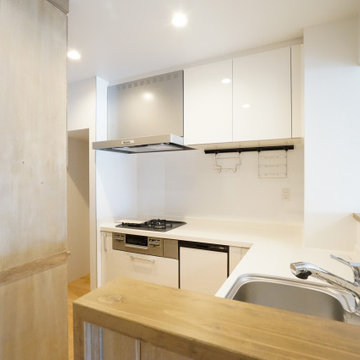Shabby-Chic Style Kitchen Design Ideas
Refine by:
Budget
Sort by:Popular Today
61 - 80 of 7,930 photos
Item 1 of 2
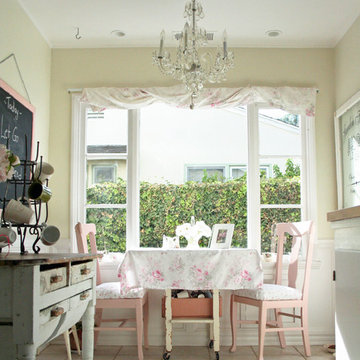
Embracing the vintage, and her love for Shabby Chic style, this coastal beach client wanted to retain her original stove, as well as her original kitchen cabinets. We also kept all her vintage china and old appliances. We removed the old tile counter and backsplash, and replaced them with a butcherblock countertop from IKEA, and beadboard backsplash. The farmhouse sink and bridge faucet and vintage style chandelier were also purchased for the new space. Since my client doesn't use the old stove very often, she opted for no hood above the stove. The breakfast nook is quite tiny yet still suitable for morning breakfasts for two.
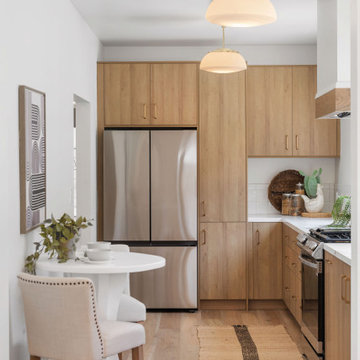
Design ideas for a small traditional l-shaped separate kitchen in Los Angeles with an undermount sink, flat-panel cabinets, medium wood cabinets, quartz benchtops, white splashback, ceramic splashback, stainless steel appliances, medium hardwood floors, no island, brown floor and multi-coloured benchtop.
Find the right local pro for your project

A kitchen in a 1916 four-square. Not a museum-quality restoration. Rather, a mix of historically correct elements and fun, eclectic, bohemian accents.
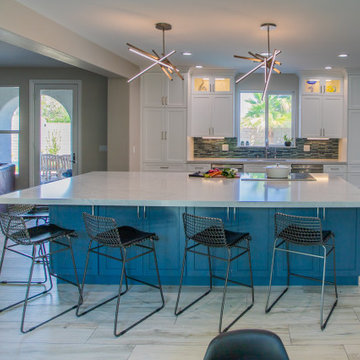
From drab to fab
Large traditional kitchen in Las Vegas with an undermount sink, shaker cabinets, turquoise cabinets, quartz benchtops, glass tile splashback, stainless steel appliances, porcelain floors, with island and white benchtop.
Large traditional kitchen in Las Vegas with an undermount sink, shaker cabinets, turquoise cabinets, quartz benchtops, glass tile splashback, stainless steel appliances, porcelain floors, with island and white benchtop.
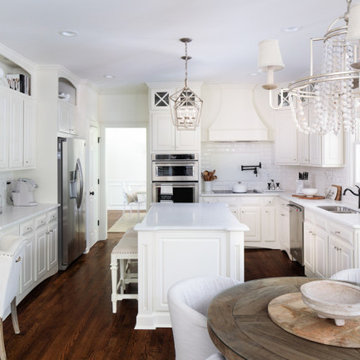
Customized kitchen with lots of modifications....Cabinets to ceiling, glass and lighting, custom hood and water filler, custom Island and desk area, and decorative design door fronts. New countertops, subway backsplash, lighting, fixtures, and hardware
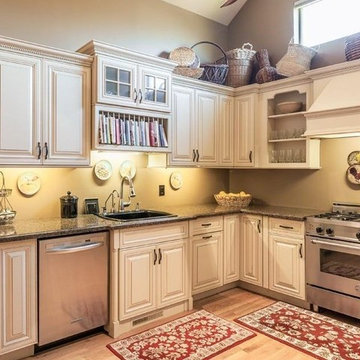
This 36' x 36' horse barn in Winters, California has a full apartment on the second floor. The loft features a master suite, guest bedroom, guest bath, full kitchen, office nook and an open space for the family room and dining area. The decor is a combination of French Country and Shabby Chic, with just a hint of traditional. The warm colors and soft finishes make the space welcoming and comfortable. The entrance is on the lower level, where a reading room sits. Two of the unused horse stalls double as a home gym and storage pantry.
This structure is available from Barn Pros as an engineered building package. To learn more, send us a message through Houzz.
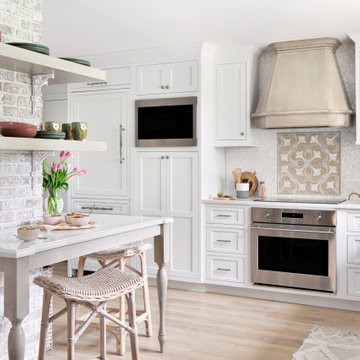
A cottage home originally built in 1951 located in East Delray Beach Florida gets a complete makeover.
This is an example of a traditional kitchen in Miami with a farmhouse sink, beaded inset cabinets, white cabinets, quartz benchtops, white splashback, panelled appliances, light hardwood floors, beige floor and white benchtop.
This is an example of a traditional kitchen in Miami with a farmhouse sink, beaded inset cabinets, white cabinets, quartz benchtops, white splashback, panelled appliances, light hardwood floors, beige floor and white benchtop.
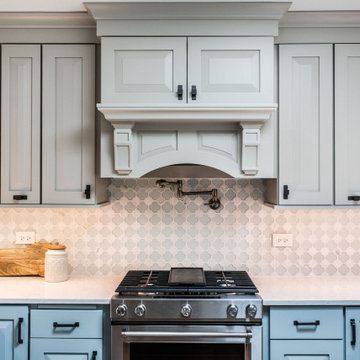
Photo of a mid-sized traditional u-shaped eat-in kitchen in Chicago with a farmhouse sink, raised-panel cabinets, blue cabinets, quartz benchtops, white splashback, glass tile splashback, stainless steel appliances, medium hardwood floors, no island, brown floor and white benchtop.
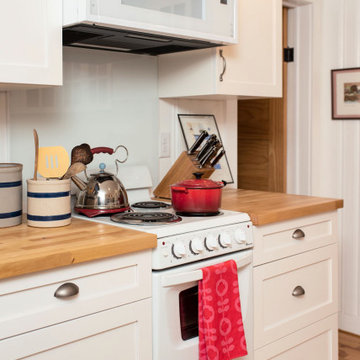
Bright white, shaker style cabinets and butcher block counter tops, combine to brighten up this cottage kitchen.
A farmhouse sink base in a contrasting wood adds a vintage feel.
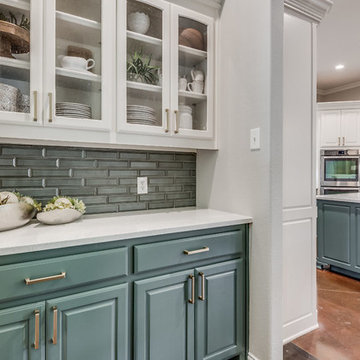
Photo of a traditional u-shaped eat-in kitchen in Dallas with an undermount sink, raised-panel cabinets, green cabinets, quartzite benchtops, multi-coloured splashback, mosaic tile splashback, stainless steel appliances, concrete floors, with island, brown floor and grey benchtop.
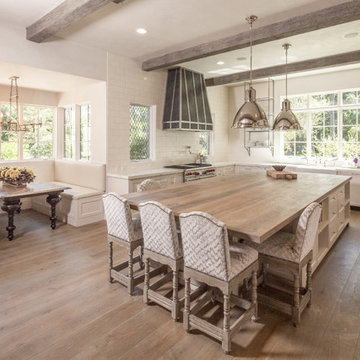
Architect: Architectural Solutions, Inc.; Photographer: Steve Chenn
This is an example of a large traditional u-shaped eat-in kitchen in Houston with a farmhouse sink, shaker cabinets, white cabinets, solid surface benchtops, white splashback, ceramic splashback, stainless steel appliances, medium hardwood floors, with island and brown floor.
This is an example of a large traditional u-shaped eat-in kitchen in Houston with a farmhouse sink, shaker cabinets, white cabinets, solid surface benchtops, white splashback, ceramic splashback, stainless steel appliances, medium hardwood floors, with island and brown floor.
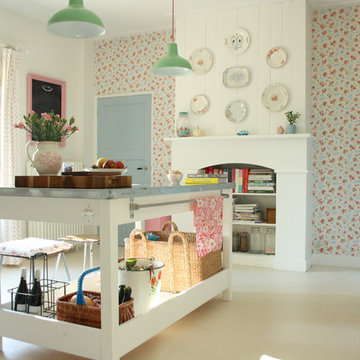
Holly Marder © 2012 Houzz
Design ideas for a traditional kitchen in Amsterdam with white cabinets, zinc benchtops and coloured appliances.
Design ideas for a traditional kitchen in Amsterdam with white cabinets, zinc benchtops and coloured appliances.
Shabby-Chic Style Kitchen Design Ideas
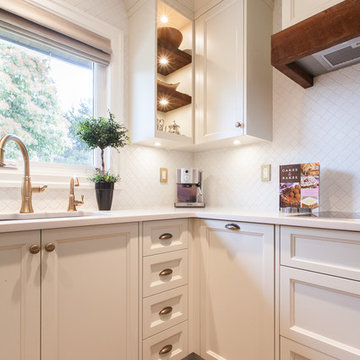
Design ideas for a mid-sized traditional u-shaped open plan kitchen in Vancouver with an undermount sink, shaker cabinets, white cabinets, quartz benchtops, white splashback, mosaic tile splashback, panelled appliances, medium hardwood floors and no island.
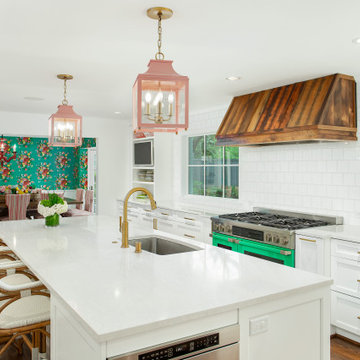
This 1960's home needed a little love to bring it into the new century while retaining the traditional charm of the house and entertaining the maximalist taste of the homeowners. Mixing bold colors and fun patterns were not only welcome but a requirement, so this home got a fun makeover in almost every room!
New cabinets are from KitchenCraft (MasterBrand) in their Lexington doors style, White Cap paint on Maple. Counters are quartz from Cambria - Ironsbridge color. A Blanco Performa sin in stainless steel sits on the island with Newport Brass Gavin faucet and plumbing fixtures in satin bronze. The bar sink is from Copper Sinks Direct in a hammered bronze finish.
Kitchen backsplash is from Renaissance Tile: Cosmopolitan field tile in China White, 5-1/8" x 5-1/8" squares in a horizontal brick lay. Bar backsplash is from Marble Systems: Chelsea Brick in Boho Bronze, 2-5/8" x 8-3/8" also in a horizontal brick pattern. Flooring is a stained hardwood oak that is seen throughout a majority of the house.
The main feature of the kitchen is the Dacor 48" Heritage Dual Fuel Range taking advantage of their Color Match program. We settled on Sherwin Williams #6746 - Julip. It sits below a custom hood manufactured by a local supplier. It is made from 6" wide Resawn White Oak planks with an oil finish. It covers a Vent-A-Hood liner insert hood. Other appliances include a Dacor Heritage 24" Microwave Drawer, 24" Dishwasher, Scotsman 15" Ice Maker, and Liebherr tall Wine Cooler and 24" Undercounter Refrigerator.
4
