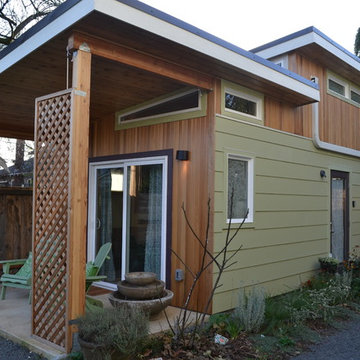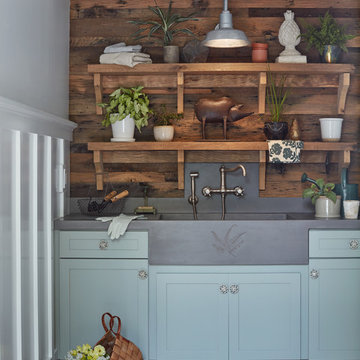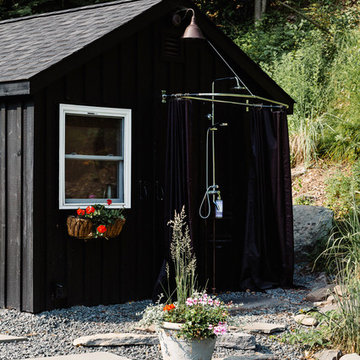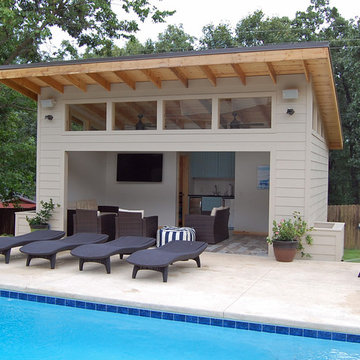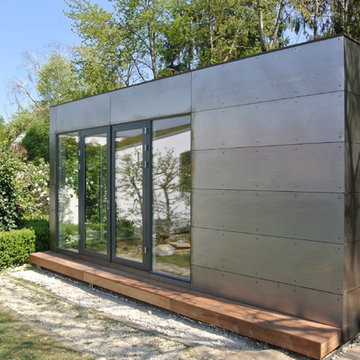Shed and Granny Flat Design Ideas
Refine by:
Budget
Sort by:Popular Today
201 - 220 of 2,547 photos
Item 1 of 2
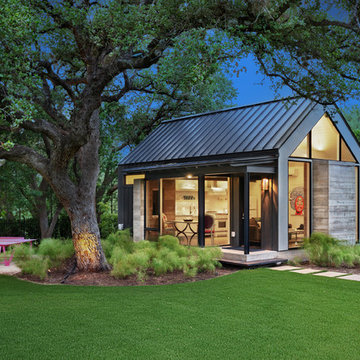
A simple exterior with glass, steel, concrete, and stucco creates a welcoming vibe.
Photo of a small contemporary detached granny flat in Austin.
Photo of a small contemporary detached granny flat in Austin.
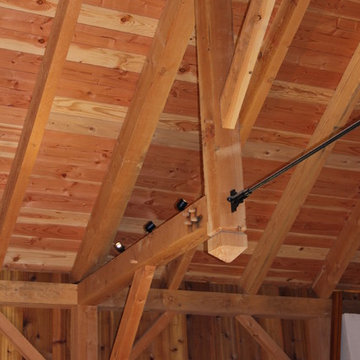
timber frame hammer truss detail
Photo of an expansive traditional detached barn in Philadelphia.
Photo of an expansive traditional detached barn in Philadelphia.
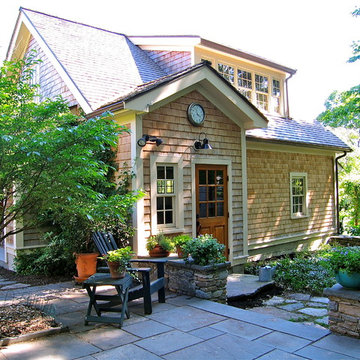
A door on the back of the carriage house provides a convenient connection with the main house and also provides an entry for the loft space above, planned to accommodate a future studio apartment.
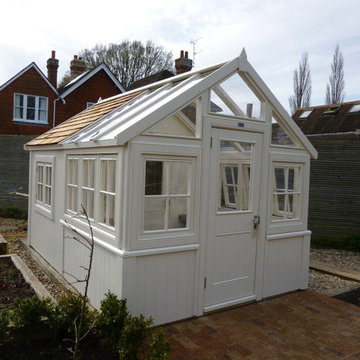
This is a stunning and practical solution for a gardener keen to “grow their own”; the greenhouse with integral shed means that equipment is close to hand whenever and whatever is needed.
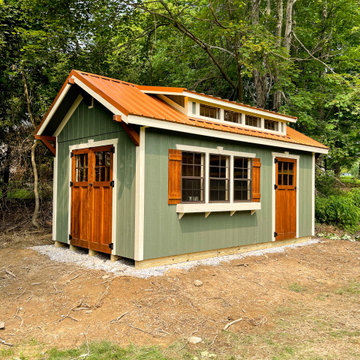
The Craftsman has a beautiful roof that allows more light into the space. The extra door makes this a great model when you need easy access to the space. This has been a great option for people who need a workshop, potting shed, or pool house.
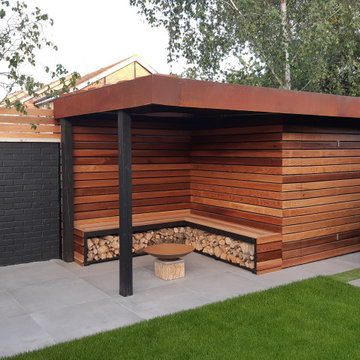
Bespoke cedar clad shed and covered outdoor seating area with fire bowl and wood store benches.
Small contemporary detached garden shed in Oxfordshire.
Small contemporary detached garden shed in Oxfordshire.
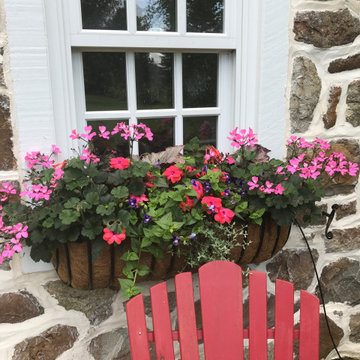
A planted Hayrack accent planted for billowy summer color.
Photo of a small country detached granny flat in Philadelphia.
Photo of a small country detached granny flat in Philadelphia.
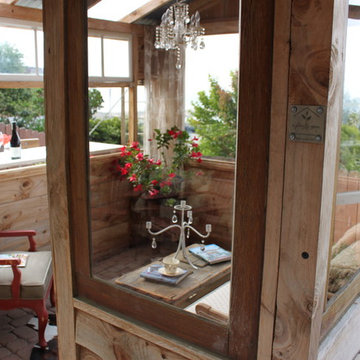
This lovely, rustic shed features re-purposed vintage windows and doors and urban forested pine lumber from Pacific Coast Lumber. With shiplap style paneling and a drop-down door which serves as a window when shut and a countertop when opened, this cozy and inviting space is the perfect place for outdoor dining and relaxing.
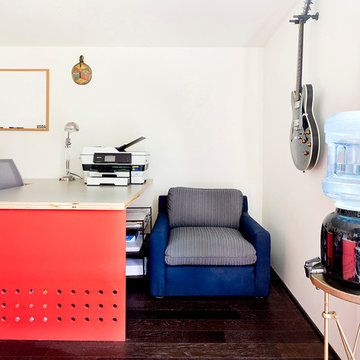
In the backyard of a home dating to 1910 in the Hudson Valley, a modest 250 square-foot outbuilding, at one time used as a bootleg moonshine distillery, and more recently as a bare bones man-cave, was given new life as a sumptuous home office replete with not only its own WiFi, but also abundant southern light brought in by new windows, bespoke furnishings, a double-height workstation, and a utilitarian loft.
The original barn door slides open to reveal a new set of sliding glass doors opening into the space. Dark hardwood floors are a foil to crisp white defining the walls and ceiling in the lower office, and soft shell pink in the double-height volume punctuated by charcoal gray barn stairs and iron pipe railings up to a dollhouse-like loft space overhead. The desktops -- clad on the top surface only with durable, no-nonsense, mushroom-colored laminate -- leave birch maple edges confidently exposed atop punchy red painted bases perforated with circles for visual and functional relief. Overhead a wrought iron lantern alludes to a birdcage, highlighting the feeling of being among the treetops when up in the loft.
Photography: Rikki Snyder
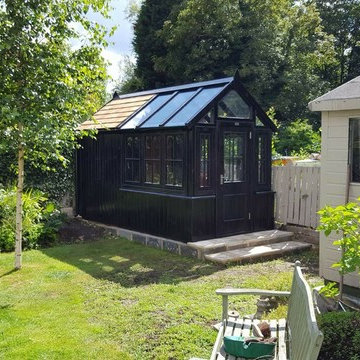
This is a stunning and practical solution for a gardener keen to “grow their own”; the greenhouse with integral shed means that equipment is close to hand whenever and whatever is needed.
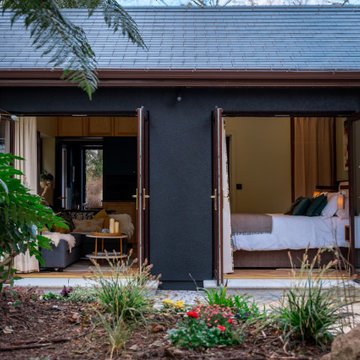
In the renovation for a family mews, ALC met the clients need for a home to escape to. A little space where the client can tune in, wind down and connect with the beautiful surrounding landscape. This small home of 25m2 fits in everything the clients wanted to achieve from the space and more. The property is a perfect example of smart use of harmonised space as ALC designed and though through each detail in the property.
The home includes details such as a bespoke headboard that has a retractable lighting and side table to allow for access to storage. The kitchen also integrates additional storage through bespoke cabinetry, this is key in such a small property.
Drawing in qualities from the surrounding landscape ALC was able to deepen the client’s connection with the beautiful surrounding landscape, drawing the outside in through thoughtful colour and material choice.
ALC designed an intimate seating area at the back of the home to further strengthen the clients relationship with the outdoors, this also extends the social area of the home maximising on the available space.
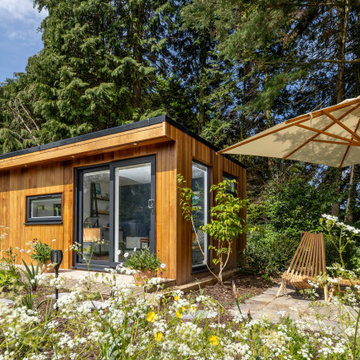
This sleek garden office was built for a client in West Sussex who wanted to move their home office out of the house and into the garden. In order to meet our brief of providing a contemporary design, we included Western Red Cedar cladding. This softwood cladding has beautiful tones of brown, red and orange. The sliding doors and full length window allow natural light to flood in to the room, whilst the desk height window offers views across the garden.
We can add an area of separate storage to all of our garden room builds. In the case of this structure, we have hidden the entrance to the side of the building and have continued the cedar cladding across the door. As a result, the room is concealed but offers the storage space needed. The interior of the storage is ply-lined, offering a durable solution for garden storage on the garden room.
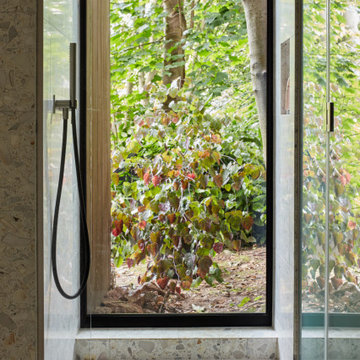
For the full portfolio, see https://blackandmilk.co.uk/interior-design-portfolio/
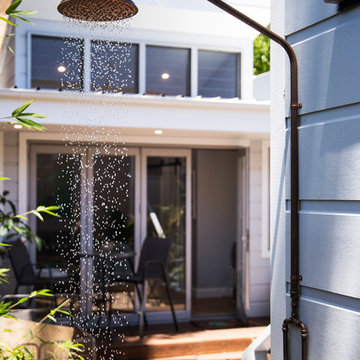
Outdoor Shower
This is an example of a small beach style detached granny flat in Sydney.
This is an example of a small beach style detached granny flat in Sydney.
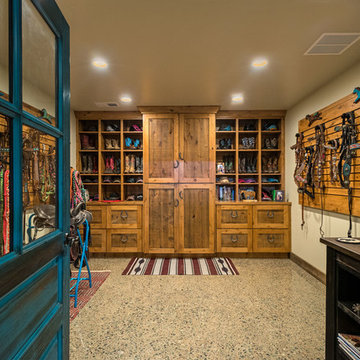
Beautifully custom-crafted cabinetry with molded horseshoe pulls and custom wall storage allow this equestrian to stay neat and tidy! Seeded with fine bits of color, the finely polished floor is green mountain marble aggregate.
Shed and Granny Flat Design Ideas
11
