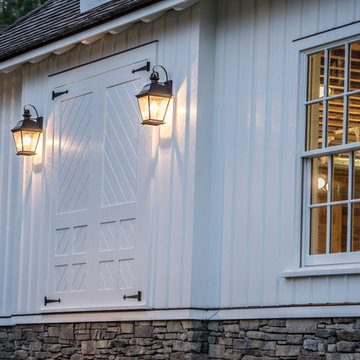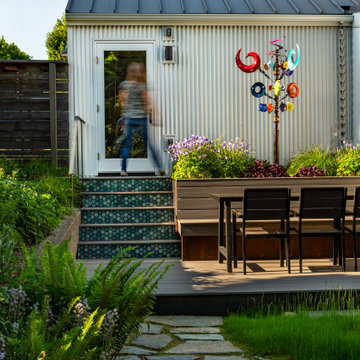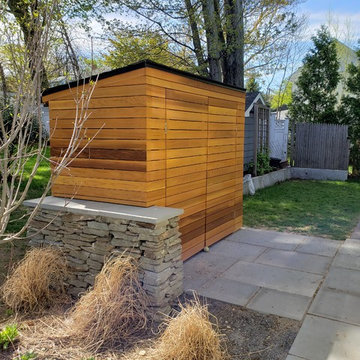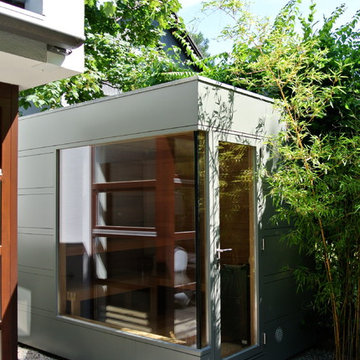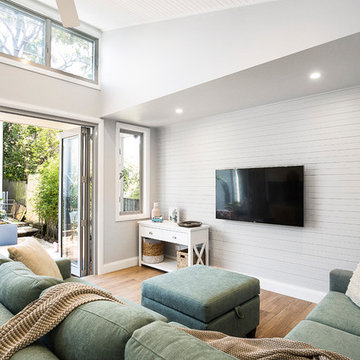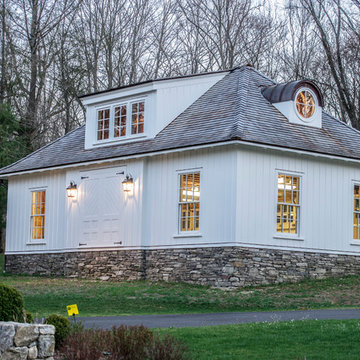Shed and Granny Flat Design Ideas
Refine by:
Budget
Sort by:Popular Today
141 - 160 of 2,546 photos
Item 1 of 2
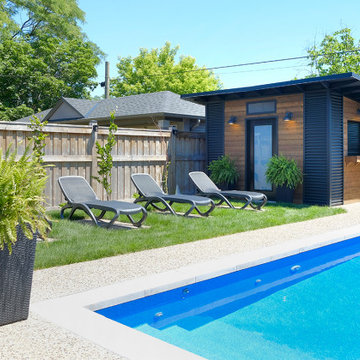
This pool shed was a completely custom shed designed together with one of our customers in Hamilton. It features steel siding, a full lite swing door and an aluminum roll up bar on the side! This pool shed takes your hosting abilities to the next level! Who wouldn't love a personal poolside bar in the comfort of their own backyard!
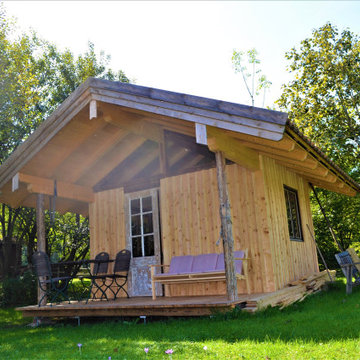
Neue Holzkonstruktion mit alten Fenster und Türen und runden Altholzstützen
Mid-sized country detached studio in Munich.
Mid-sized country detached studio in Munich.
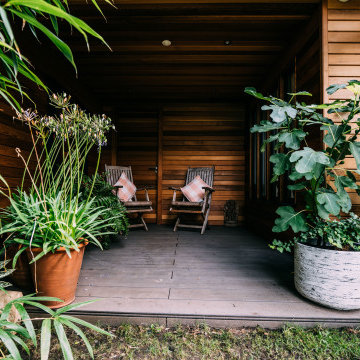
We design and build Garden rooms that look good from any angle.. We create outdoor rooms that sit and interact within your garden, spaces that are bespoke and built and designed around your own unique specifications.
Allow yourself to create your dream room and get into the Garden room.
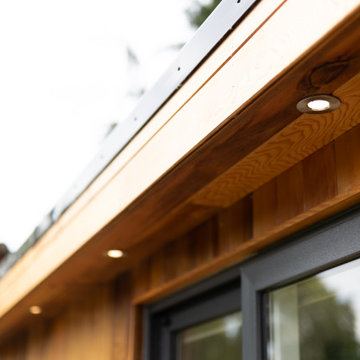
This sleek garden office was built for a client in West Sussex who wanted to move their home office out of the house and into the garden. In order to meet our brief of providing a contemporary design, we included Western Red Cedar cladding. This softwood cladding has beautiful tones of brown, red and orange. The sliding doors and full length window allow natural light to flood in to the room, whilst the desk height window offers views across the garden.
We can add an area of separate storage to all of our garden room builds. In the case of this structure, we have hidden the entrance to the side of the building and have continued the cedar cladding across the door. As a result, the room is concealed but offers the storage space needed. The interior of the storage is ply-lined, offering a durable solution for garden storage on the garden room.
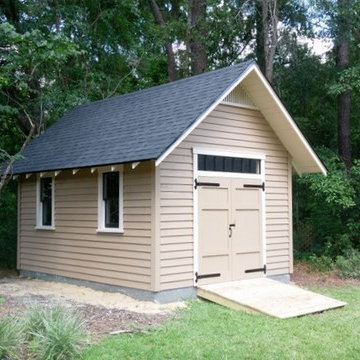
12'x16' Gable Shed by Historic Shed with a 10:12 roof pitch and 1/1 wood windows
Small traditional detached garden shed in Miami.
Small traditional detached garden shed in Miami.
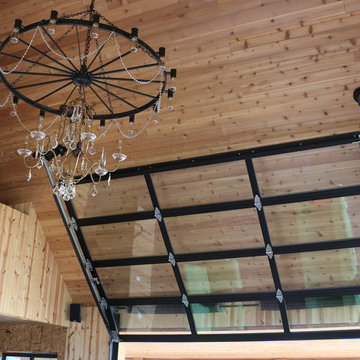
This 'follow-the-roof-pitch' overhead full-view garage door is accented with customized hardware to complement the room's stunning chandelier. This Austin 'man cave' required a unique installation where the door did not intrude into the living area. The door follows the roof line to create maximum space, air and light into the room, allowing the owner to entertain friends and family with ease. Note the special mounting hardware. The door was custom-built and expertly installed by Cedar Park Overhead Doors, which has been serving the greater Austin area for more than 30 years. Photo credit: Jenn Leaver
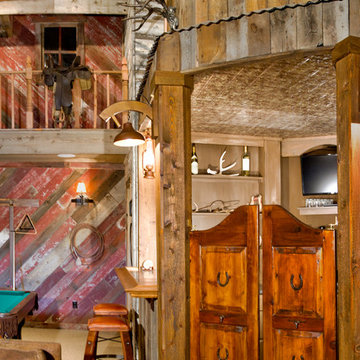
Hunting Lodge
This is an example of a mid-sized country shed and granny flat in Denver.
This is an example of a mid-sized country shed and granny flat in Denver.
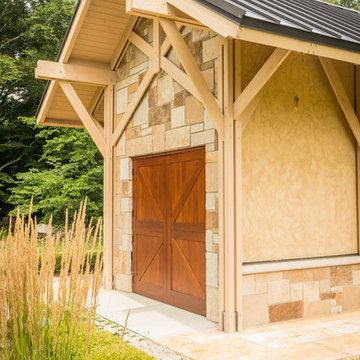
Design ideas for a mid-sized contemporary detached shed and granny flat in Indianapolis.
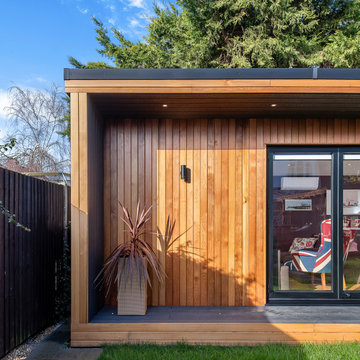
Western Red Cedar cladding meets composite wood grain detail to offer contrast but also ties in with the overall look and feel of the space.
Modern, functional and stylish.
Check out our website for more examples of our work.
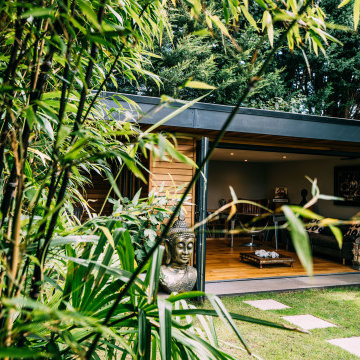
We design and build Garden rooms that look good from any angle.. We create outdoor rooms that sit and interact within your garden, spaces that are bespoke and built and designed around your own unique specifications.
Allow yourself to create your dream room and get into the Garden room.
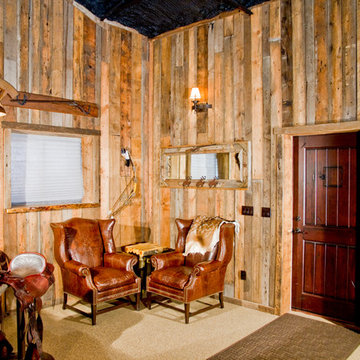
Hunting Lodge
Design ideas for a mid-sized country detached shed and granny flat in Denver.
Design ideas for a mid-sized country detached shed and granny flat in Denver.
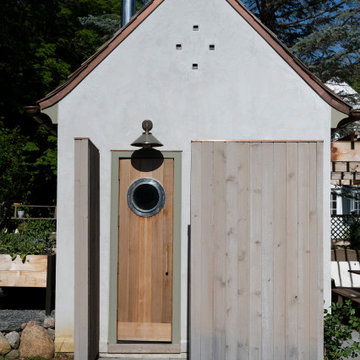
I was initially contacted by the builder and architect working on this Modern European Cottage to review the property and home design before construction began. Once the clients and I had the opportunity to meet and discuss what their visions were for the property, I started working on their wish list of items, which included a custom concrete pool, concrete spa, patios/walkways, custom fencing, and wood structures.
One of the largest challenges was that this property had a 30% (or less) hardcover surface requirement for the city location. With the lot size and square footage of the home I had limits to how much hardcover we could add to property. So, I had to get creative. We presented to the city the usage of the Live Green Roof plantings that would reduce the hardcover calculations for the site. Also, if we kept space between the Laurel Sandstones walkways, using them as steppers and planting groundcover or lawn between the stones that would also reduce the hard surface calculations. We continued that theme with the back patio as well. The client’s esthetic leaned towards the minimal style, so by adding greenery between stones work esthetically.
I chose the Laurel Tumbled Sandstone for the charm and character and thought it would lend well to the old world feel of this Modern European Cottage. We installed it on all the stone walkways, steppers, and patios around the home and pool.
I had several meetings with the client to discuss/review perennials, shrubs, and tree selections. Plant color and texture of the planting material were equally important to the clients when choosing. We grouped the plantings together and did not over-mix varieties of plants. Ultimately, we chose a variety of styles from natural groups of plantings to a touch of formal style, which all work cohesively together.
The custom fence design and installation was designed to create a cottage “country” feel. They gave us inspiration of a country style fence that you may find on a farm to keep the animals inside. We took those photos and ideas and elevated the design. We used a combination of cedar wood and sandwich the galvanized mesh between it. The fence also creates a space for the clients two dogs to roam freely around their property. We installed sod on the inside of the fence to the home and seeded the remaining areas with a Low Gro Fescue grass seed with a straw blanket for protection.
The minimal European style custom concrete pool was designed to be lined up in view from the porch and inside the home. The client requested the lawn around the edge of the pool, which helped reduce the hardcover calculations. The concrete spa is open year around. Benches are on all four sides of the spa to create enough seating for the whole family to use at the same time. Mortared field stone on the exterior of the spa mimics the stone on the exterior of the home. The spa equipment is installed in the lower level of the home to protect it from the cold winter weather.
Between the garage and the home’s entry is a pea rock sitting area and is viewed from several windows. I wanted it to be a quiet escape from the rest of the house with the minimal design. The Skyline Locust tree planted in the center of the space creates a canopy and softens the side of garage wall from the window views. The client will be installing a small water feature along the garage for serene noise ambience.
The client had very thoughtful design ideas styles, and our collaborations all came together and worked well to create the landscape design/installation. The result was everything they had dreamed of and more for their Modern European Cottage home and property.
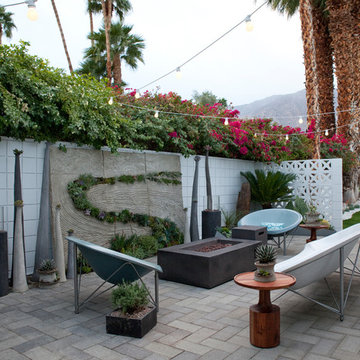
Bobby Berk Home
Photo of a mid-sized midcentury detached shed and granny flat in Los Angeles.
Photo of a mid-sized midcentury detached shed and granny flat in Los Angeles.
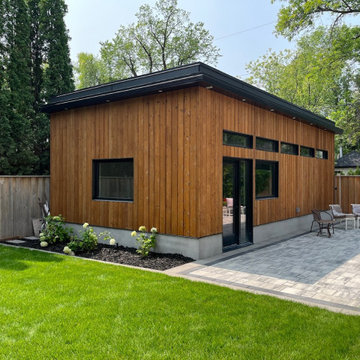
Step into our recently completed landscaping masterpiece, where form meets function in a seamless blend of elegance. This project showcases the exquisite Barkman Concrete 65mm Broadway pavers in a serene Sterling color, establishing a durable and timeless foundation for the outdoor space. Paired with a double border in both Charcoal and Natural hues, the patio exudes visual interest and defines the area with subtle contrast.
The crowning jewel of this backyard oasis is the inviting patio, featuring the Broadway pavers. The Sterling color imparts a modern and calming ambiance, while the dual-border design adds a touch of sophistication. Notably, the pool deck, skillfully crafted by another subcontractor, seamlessly integrates with the overall design. Constructed from concrete, the pool deck ensures a slip-resistant and comfortable surface, creating a safe and enjoyable space for relaxation and entertainment.
Adjacent to the pool, a spacious entertainment patio beckons guests to gather and create lasting memories. The Sterling-colored pavers provide a smooth transition from the pool deck, establishing a cohesive and visually pleasing flow throughout the entire backyard.
A carefully planned garden bed, bursting with vibrant plantings, adds a natural touch to the space. Strategically placed, the garden bed complements the hardscape elements and softens the overall design, creating a harmonious balance between nature and architecture.
Completing the landscape is a carpet of lush sod, bringing a vibrant green element to the surroundings. The combination of the Broadway pavers, the concrete pool deck, the garden bed, and the sod transforms the backyard into a multifunctional haven that seamlessly marries aesthetics with functionality.
Our completed landscaping project not only enhances the visual appeal of the outdoor space but also provides a versatile and welcoming environment for relaxation, entertainment, and enjoyment. The Barkman Concrete 65mm Broadway pavers in Sterling color, paired with the double border in Charcoal and Natural colours, creates a foundation for a timeless and sophisticated outdoor retreat.
Shed and Granny Flat Design Ideas
8
