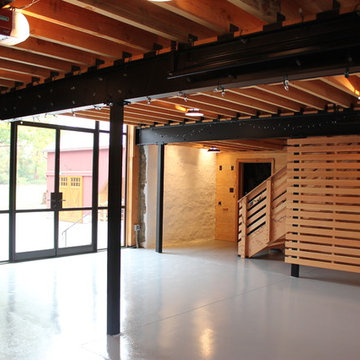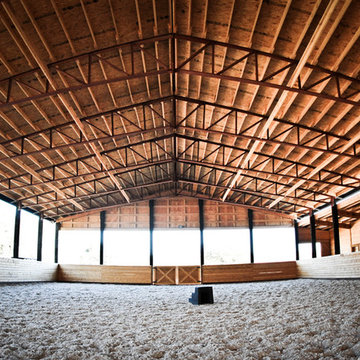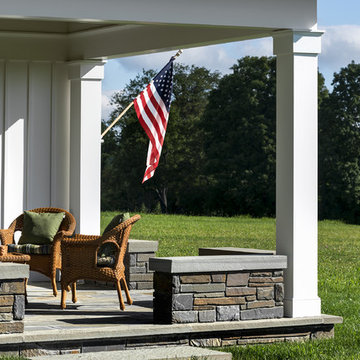Shed and Granny Flat Design Ideas
Refine by:
Budget
Sort by:Popular Today
161 - 180 of 2,547 photos
Item 1 of 2
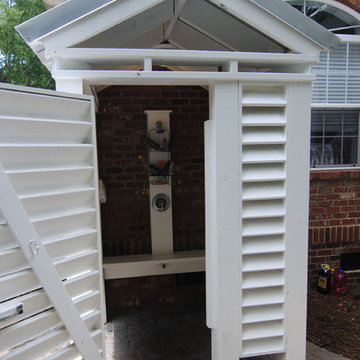
Couffered outdoor living space with outdoor shower and tall backyard privacy fence and wrought iron fencing.
Mid-sized traditional detached garden shed in Other.
Mid-sized traditional detached garden shed in Other.
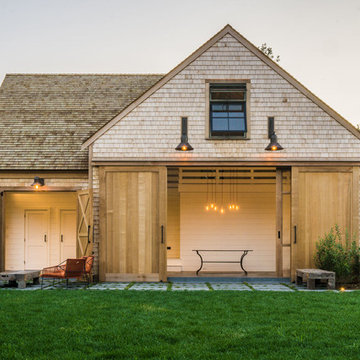
Michael Conway, Means-of-Production
Photo of an expansive country detached barn in Boston.
Photo of an expansive country detached barn in Boston.
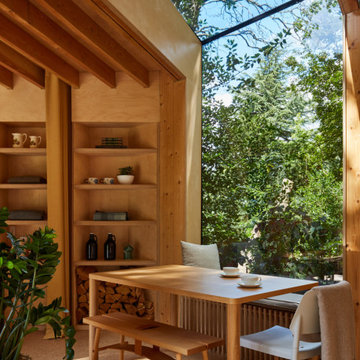
For the full portfolio see https://blackandmilk.co.uk/interior-design-portfolio/
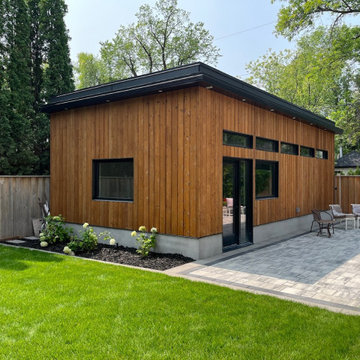
Step into our recently completed landscaping masterpiece, where form meets function in a seamless blend of elegance. This project showcases the exquisite Barkman Concrete 65mm Broadway pavers in a serene Sterling color, establishing a durable and timeless foundation for the outdoor space. Paired with a double border in both Charcoal and Natural hues, the patio exudes visual interest and defines the area with subtle contrast.
The crowning jewel of this backyard oasis is the inviting patio, featuring the Broadway pavers. The Sterling color imparts a modern and calming ambiance, while the dual-border design adds a touch of sophistication. Notably, the pool deck, skillfully crafted by another subcontractor, seamlessly integrates with the overall design. Constructed from concrete, the pool deck ensures a slip-resistant and comfortable surface, creating a safe and enjoyable space for relaxation and entertainment.
Adjacent to the pool, a spacious entertainment patio beckons guests to gather and create lasting memories. The Sterling-colored pavers provide a smooth transition from the pool deck, establishing a cohesive and visually pleasing flow throughout the entire backyard.
A carefully planned garden bed, bursting with vibrant plantings, adds a natural touch to the space. Strategically placed, the garden bed complements the hardscape elements and softens the overall design, creating a harmonious balance between nature and architecture.
Completing the landscape is a carpet of lush sod, bringing a vibrant green element to the surroundings. The combination of the Broadway pavers, the concrete pool deck, the garden bed, and the sod transforms the backyard into a multifunctional haven that seamlessly marries aesthetics with functionality.
Our completed landscaping project not only enhances the visual appeal of the outdoor space but also provides a versatile and welcoming environment for relaxation, entertainment, and enjoyment. The Barkman Concrete 65mm Broadway pavers in Sterling color, paired with the double border in Charcoal and Natural colours, creates a foundation for a timeless and sophisticated outdoor retreat.
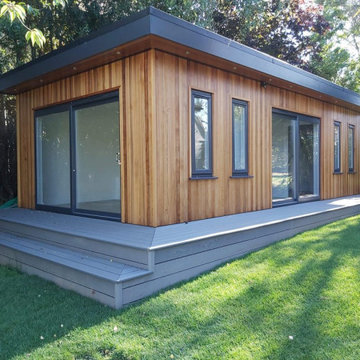
Mia wanted a multi-use space where she could practice yoga, and a space for an office area away from the house. Mia and Chris have extended their outdoor living space in this way, combining the garden room with an outdoor ‘alfresco’ area, BBQ area and swimming pool, in addition.
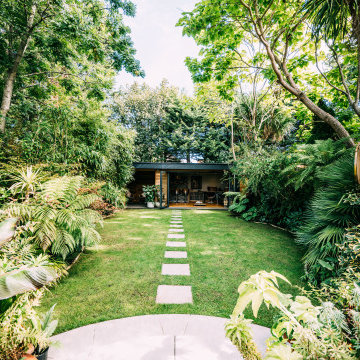
We design and build Garden rooms that look good from any angle.. We create outdoor rooms that sit and interact within your garden, spaces that are bespoke and built and designed around your own unique specifications.
Allow yourself to create your dream room and get into the Garden room.
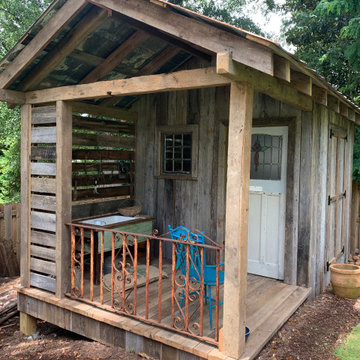
The front porch design adds an inviting entryway to the garden shed. 2x oak from an old barn is repurposed on the floor.
Design ideas for a mid-sized country detached garden shed in Atlanta.
Design ideas for a mid-sized country detached garden shed in Atlanta.
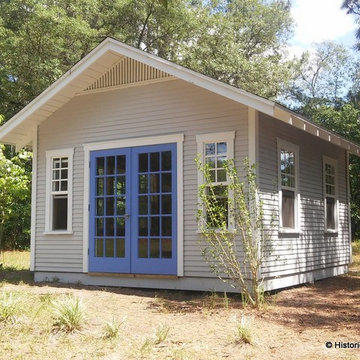
14'x16' Artists Studio Shed with French doors and lots of windows
Inspiration for a small traditional detached studio in Tampa.
Inspiration for a small traditional detached studio in Tampa.
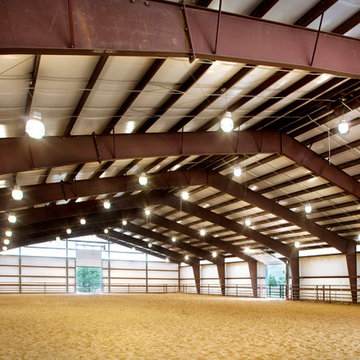
This project was designed to accommodate the client’s wish to have a traditional and functional barn that could also serve as a backdrop for social and corporate functions. Several years after it’s completion, this has become just the case as the clients routinely host everything from fundraisers to cooking demonstrations to political functions in the barn and outdoor spaces. In addition to the barn, Axial Arts designed an indoor arena, cattle & hay barn, and a professional grade equipment workshop with living quarters above it. The indoor arena includes a 100′ x 200′ riding arena as well as a side space that includes bleacher space for clinics and several open rail stalls. The hay & cattle barn is split level with 3 bays on the top level that accommodates tractors and front loaders as well as a significant tonnage of hay. The lower level opens to grade below with cattle pens and equipment for breeding and calving. The cattle handling systems and stocks both outside and inside were designed by Temple Grandin- renowned bestselling author, autism activist, and consultant to the livestock industry on animal behavior. This project was recently featured in Cowboy & Indians Magazine. As the case with most of our projects, Axial Arts received this commission after being recommended by a past client.
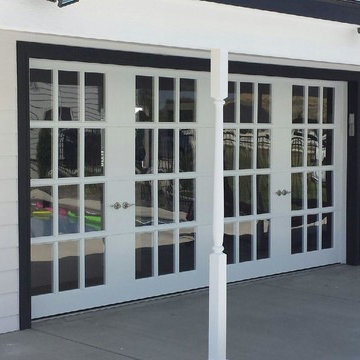
Photo of a mid-sized traditional detached shed and granny flat in Seattle.
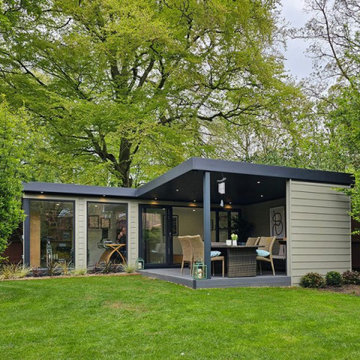
From the outside, this garden room has an offset canopy area with composite decking. It is partly enclosed to offer them privacy from the neighbours and more sheltered when the weather isn't great. The panoramic window in the corner offers great views of the garden while using the gym equipment
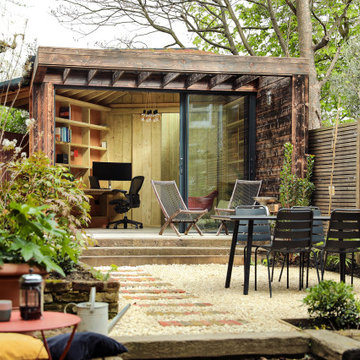
Many garden rooms are a simple box, but this project had to be different because of the odd shape of the garden.
We combined the geometry with a raw exposed timber structure to create an interesting garden office space.
The oversized stud work is clad in seared larch cladding on the outside with 170mm of insulation ans plywood internal wall lining.
The internal part of the timber studs projects one foot into the space creating a shelving system and table cantilever from the structure allowing for a flexible and functional space.
Large glass sliding panels frame the garden with a central skylight capping the vaulted roof.
Externally a green sedum room blends the structure into the mature garden.
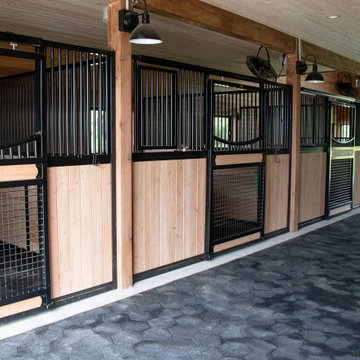
Barn Pros Denali barn apartment model in a 36' x 60' footprint with Ranchwood rustic siding, Classic Equine stalls and Dutch doors. Construction by Red Pine Builders www.redpinebuilders.com
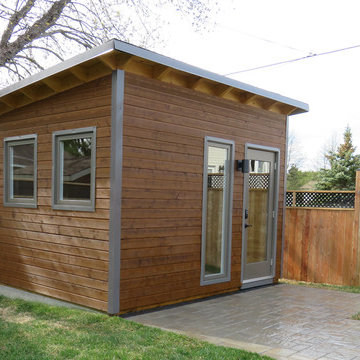
A classy studio made up for a productive office space. Accented with charcoal metal siding, the exterior is made with pre-stained Maibec siding, providing a crisp, clean, and modern look to the backyard.
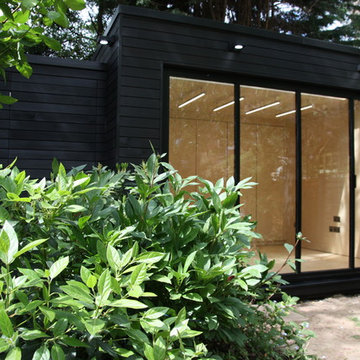
Office In My Garden
This is an example of a mid-sized modern shed and granny flat in London.
This is an example of a mid-sized modern shed and granny flat in London.
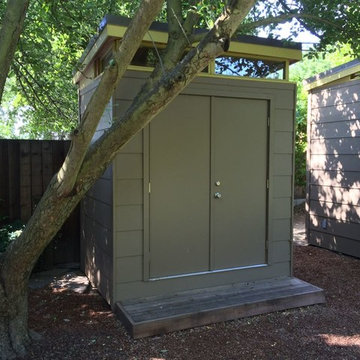
This 6' by 8' garden shed stores tools and other gardening supplies.
This is an example of a mid-sized modern detached studio in Sacramento.
This is an example of a mid-sized modern detached studio in Sacramento.
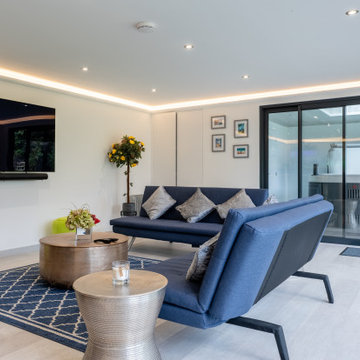
This stunning, bespoke garden room is the ideal indoor/outdoor entertainment space.
The 12m x 6m main room has been designed for year-round entertaining, complete with a bar and TV area.
Sliding doors lead out into the covered area, which has been designed to house a hot tub. A glazed skylight over the hot tub, which is a lovely feature for sitting back and watching the clouds. Exterior grade LED downlights have also been fitted in the roof canopy, extending the area's use into the evening.
Shed and Granny Flat Design Ideas
9
