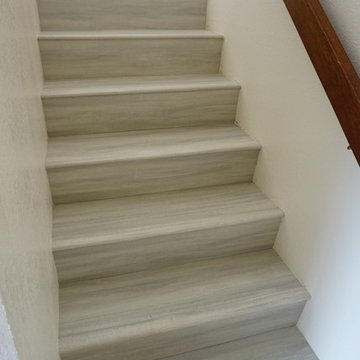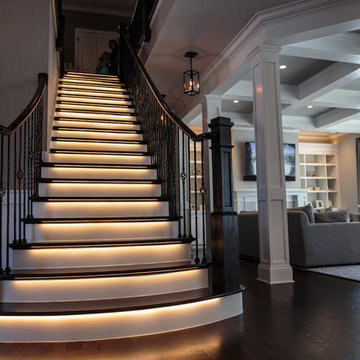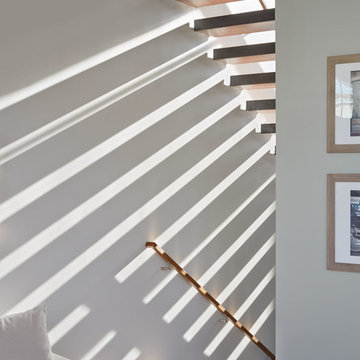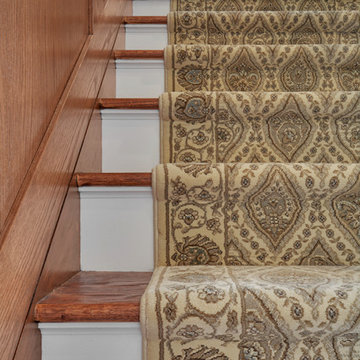Staircase Design Ideas
Refine by:
Budget
Sort by:Popular Today
201 - 220 of 33,223 photos
Item 1 of 2
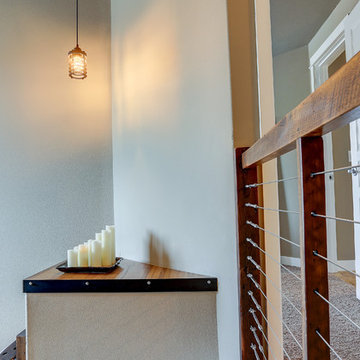
This modern house was update with a contemporary rustic and industrial design. One of the features that was upgraded was that the traditional railing was replaced by a barn wood framed steel cable railing. A feature was created on the staircase landing with barn wood and steel flat bar.
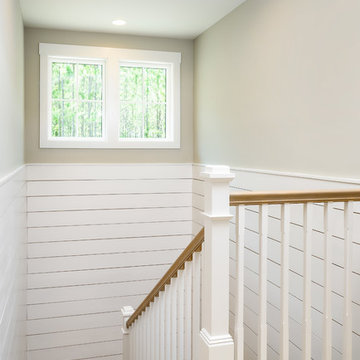
Glenn Layton Homes, LLC, "Building Your Coastal Lifestyle"
Jeff Westcott Photography
Photo of a large beach style wood u-shaped staircase in Jacksonville with painted wood risers and wood railing.
Photo of a large beach style wood u-shaped staircase in Jacksonville with painted wood risers and wood railing.
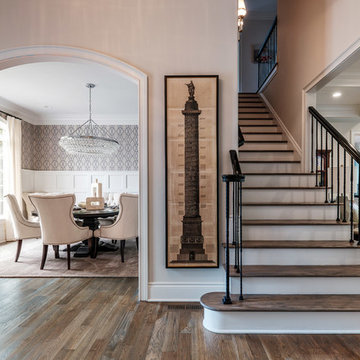
This is an example of a mid-sized traditional wood straight staircase in Other with painted wood risers and metal railing.
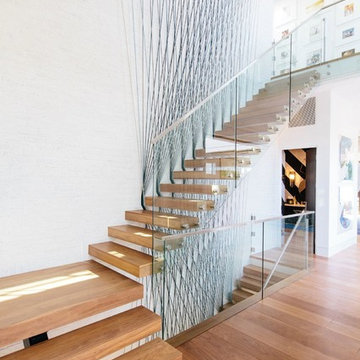
David Tosti Photography
Photo of a large contemporary wood l-shaped staircase in Orange County with glass risers and glass railing.
Photo of a large contemporary wood l-shaped staircase in Orange County with glass risers and glass railing.
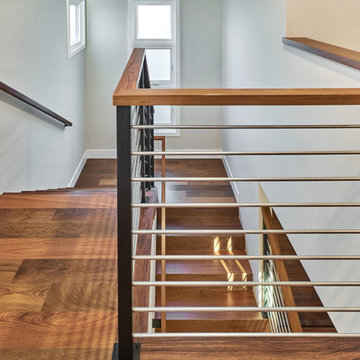
Inspiration for a mid-sized transitional wood u-shaped staircase in San Francisco with wood risers and mixed railing.
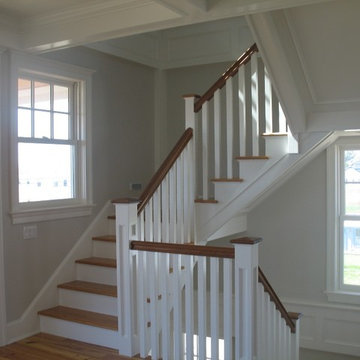
Photo of a mid-sized beach style wood spiral staircase in Bridgeport with painted wood risers and wood railing.
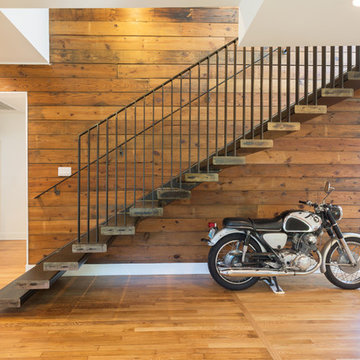
Photo by: Leonid Furmansky
This is an example of a large transitional metal straight staircase in Austin with open risers.
This is an example of a large transitional metal straight staircase in Austin with open risers.
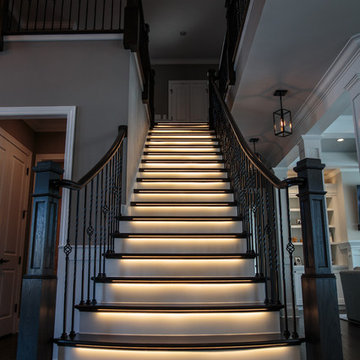
Design ideas for a large transitional wood straight staircase in Chicago with painted wood risers.
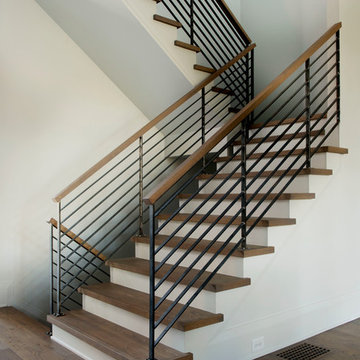
This is an example of a mid-sized modern wood u-shaped staircase in Atlanta with painted wood risers and wood railing.
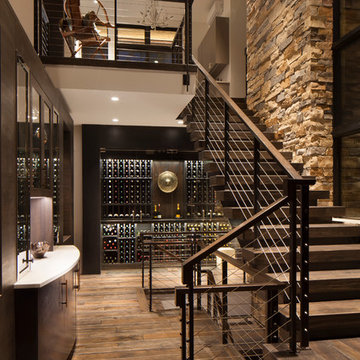
Inspiration for a mid-sized country wood l-shaped staircase in Denver with wood risers and cable railing.
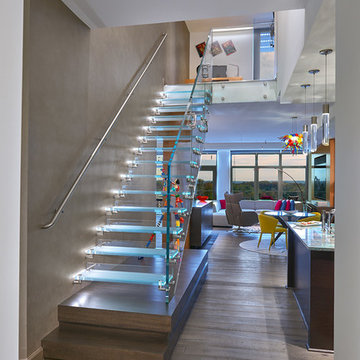
To create a more open plan, our solution was to replace the current enclosed stair with an open, glass stair and to create a proper dining space where the third bedroom used to be. This allows the light from the large living room windows to cascade down the length of the apartment brightening the front entry. The Venetian plaster wall anchors the new stair case and LED lights illuminate each glass tread.
Photography: Anice Hoachlander, Hopachlander Davis Photography
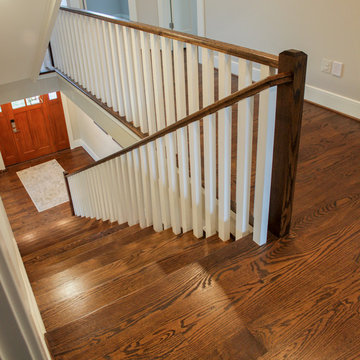
Fabulous new home near Walter Reed Hospital is featuring one of our recently built wooden staircases. The open balustrade system selected by the builder not only allows natural light to travel throughout four levels of beautiful designed spaces, it also balances the structural demands of the stairs and the elegant surroundings. CSC 1976-2020 © Century Stair Company ® All rights reserved.
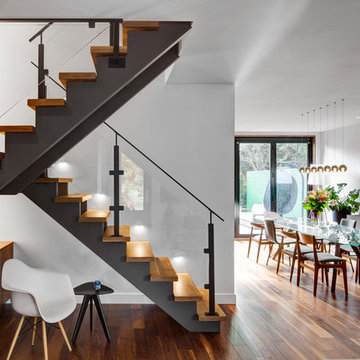
interior design by Tanya Yeung at Analogue Design Studio ; millwork by John Ozimec at Laneway Studio ; landscaping by Living Space Landscape ; art consulting by Mazarfox ; construction by C4 Construction ; photography by Arnaud Marthouret at Revelateur Studio
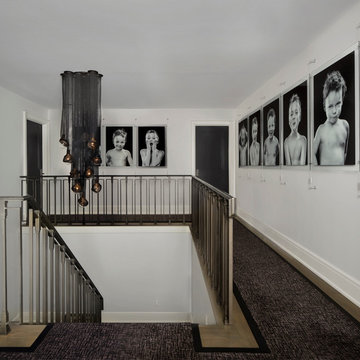
Photo of a large contemporary wood u-shaped staircase in Detroit with wood risers and metal railing.
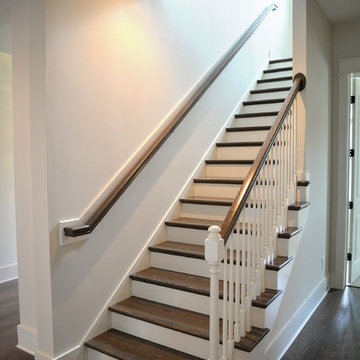
This is an example of a large country wood l-shaped staircase in Jacksonville with painted wood risers.
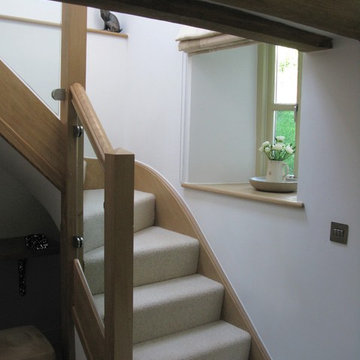
Renovation of a pretty 16th century cotswold cottage in a picturesque conservation village. The cottage comprised of small rooms all with open stone walls, which made the interior extremely dark and dated. With severe damp issues and having been empty for a number of years the pretty cottage in its idylic setting was crying out for some TLC. The whole interior was gutted, and rooms were knocked through to create larger more open plan interior spaces. Wonderful old fireplaces were revealed which had once been covered over. A fresh, new, light interior scheme was created, with gorgeous farrow and ball colour schemes. Making features of the beautiful stone fireplaces and leaving some exposed stone was important, but allowing stone elements to become features rather than the dominate the interior like it did beforehand. Gorgeous natural colours and materials were used to create a contemporary yet pretty, cottage style interior. A new shaker style hand made and hand painted kitchen & utility with integral appliances and lots of storage. A new handmade oak and glass staircase replaced a 60's alluminium spiral staircase and new hardwood painted windows replaced 60's alluminium windows. John Cullen lighting through out. A now pretty, naturally light, inviting home for our clients to enjoy.
Staircase Design Ideas
11
