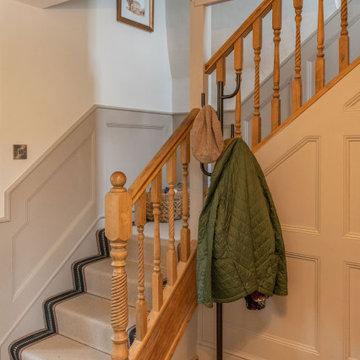Staircase Design Ideas with Panelled Walls
Refine by:
Budget
Sort by:Popular Today
121 - 140 of 1,529 photos
Item 1 of 2
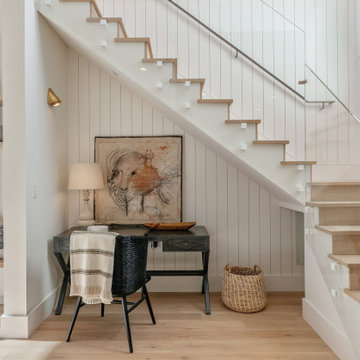
Photo of a transitional wood l-shaped staircase in San Francisco with wood risers, glass railing and panelled walls.
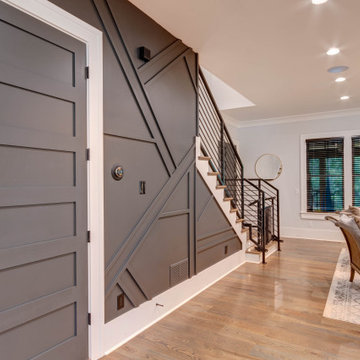
Inspiration for a mid-sized modern wood l-shaped staircase in Atlanta with painted wood risers, metal railing and panelled walls.
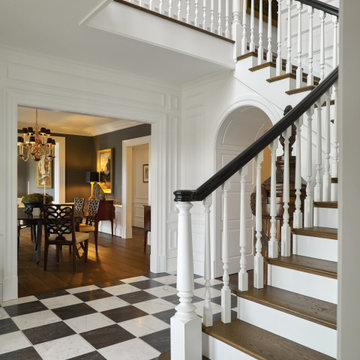
Entry Foyer and stair hall with marble checkered flooring, white pickets and black painted handrail. View to Dining Room and arched opening to Kitchen beyond.
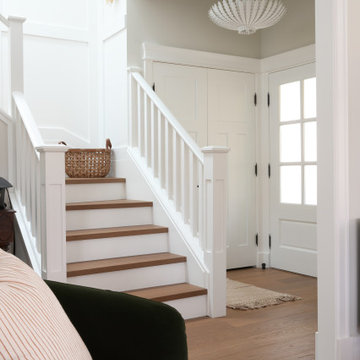
Updated entry and staircase in this traditional heritage home. New flooring throughout, re-painted staircase, wall paneling, light sconces, pendant, cased openings, and entry door. Adding detailed elements to bring back character into this home.
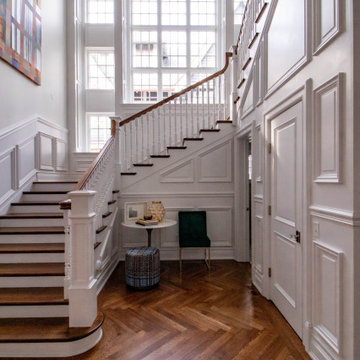
Photo of a large traditional wood u-shaped staircase in Other with painted wood risers, wood railing and panelled walls.
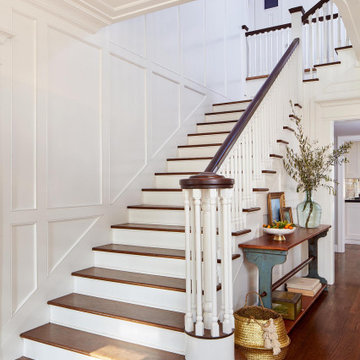
Just inside the front door, this gorgeous L-shaped staircase offers a warm welcome and leads to the private spaces in the home. The dressed console table invites guests inside.
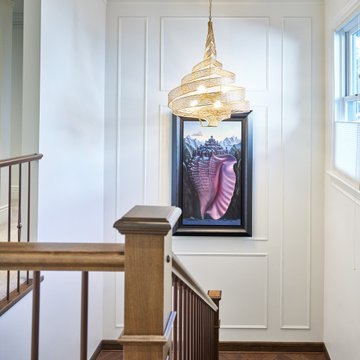
Wide staircase with solid oak treads and railing matching the hardwood floors seamlessly connect two levels of the house. High ceiling, wall panels, gold chandelier and artwork create an airy and sirine feeling and large window make the space well lit
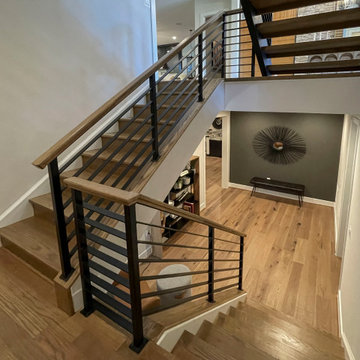
Solid black-painted stringers with 4” oak treads and no risers, welcome guests in this contemporary home in Maryland. Materials and colors selected by the design team to build this staircase, complement seamlessly the unique lighting, wall colors and trim throughout the home; horizontal-metal balusters and oak rail infuse the space with a strong and light architectural style. CSC 1976-2023 © Century Stair Company ® All rights reserved. Company ® All rights reserved.
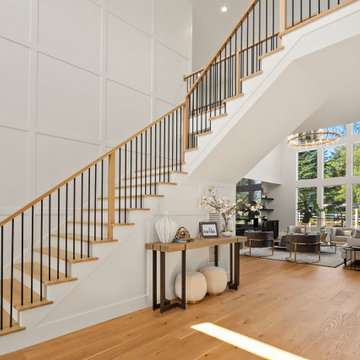
This is an example of a large transitional wood l-shaped staircase in Seattle with painted wood risers, mixed railing and panelled walls.
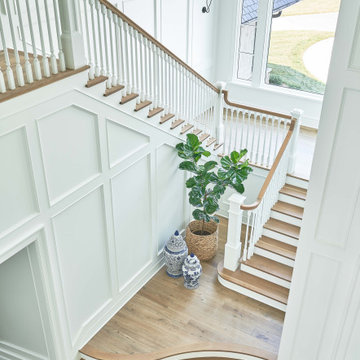
Wood l-shaped staircase in Charlotte with painted wood risers, wood railing and panelled walls.
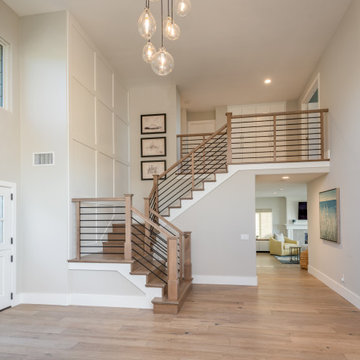
Solid wood treads and risers stained to compliment the floors, modern black horizontal iron with wood newels and cap railing, white panel detail up the long wall, custom light fixture all come together to transform the staircase into part of the cohesive design plan.
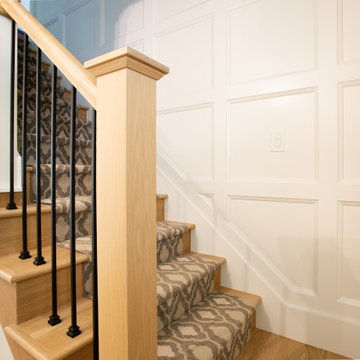
Photo of a mid-sized traditional wood straight staircase in Columbus with wood risers, mixed railing and panelled walls.
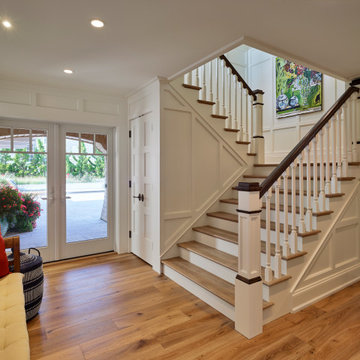
Staircase
Inspiration for a large transitional wood l-shaped staircase in Other with painted wood risers, wood railing and panelled walls.
Inspiration for a large transitional wood l-shaped staircase in Other with painted wood risers, wood railing and panelled walls.
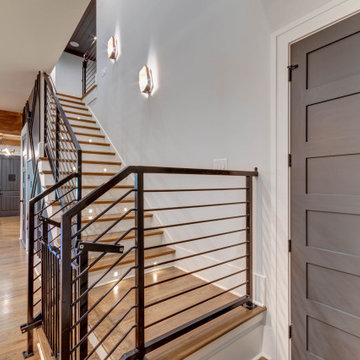
Mid-sized modern wood l-shaped staircase in Atlanta with painted wood risers, metal railing and panelled walls.
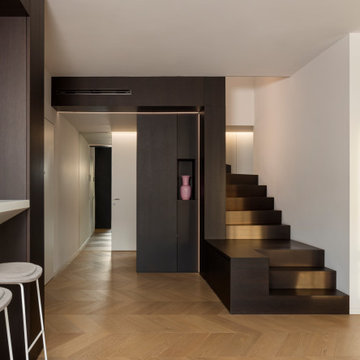
scala di collegamento tra i due piani,
scala su disegno in legno, rovere verniciato scuro.
Al suo interno contiene cassettoni, armadio vestiti e un ripostiglio. Luci led sottili di viabizzuno e aerazione per l'aria condizionata canalizzata.
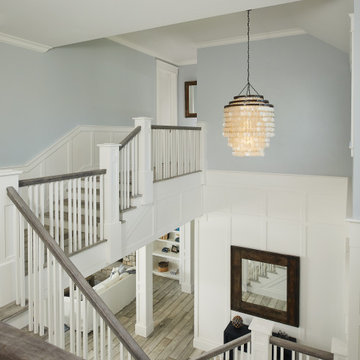
Looking down from the grand staircase
Photo by Ashley Avila Photography
Beach style wood u-shaped staircase in Grand Rapids with painted wood risers, wood railing and panelled walls.
Beach style wood u-shaped staircase in Grand Rapids with painted wood risers, wood railing and panelled walls.
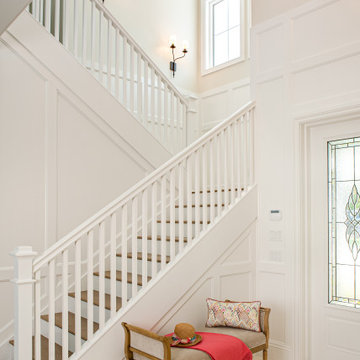
Design ideas for a mid-sized beach style wood u-shaped staircase in Miami with wood risers, wood railing and panelled walls.
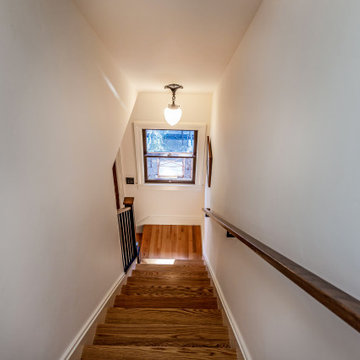
new stair case built to lead to the attic in replacement of a ladder
Photo of a small traditional wood straight staircase in San Francisco with wood risers, wood railing and panelled walls.
Photo of a small traditional wood straight staircase in San Francisco with wood risers, wood railing and panelled walls.
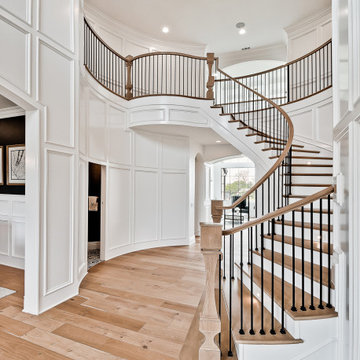
The owner wanted a hidden door in the wainscot panels to hide the half bath, so we designed it and built one in.
Design ideas for a large transitional wood curved staircase in Other with wood risers, wood railing and panelled walls.
Design ideas for a large transitional wood curved staircase in Other with wood risers, wood railing and panelled walls.
Staircase Design Ideas with Panelled Walls
7
