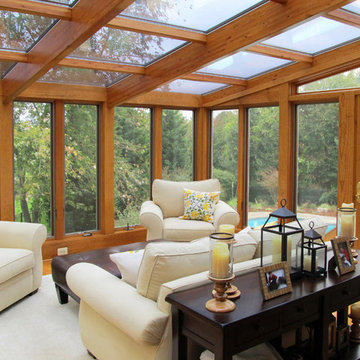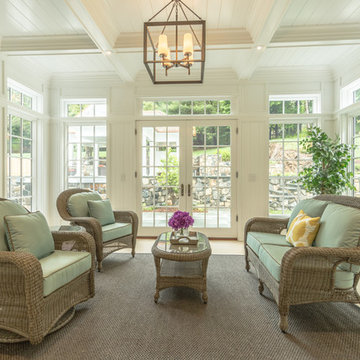Sunroom Design Photos
Refine by:
Budget
Sort by:Popular Today
21 - 40 of 2,153 photos
Item 1 of 2
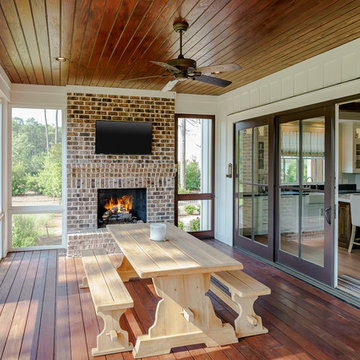
Lisa Carroll
This is an example of a mid-sized country sunroom in Atlanta with dark hardwood floors, a standard fireplace, a brick fireplace surround, a standard ceiling and brown floor.
This is an example of a mid-sized country sunroom in Atlanta with dark hardwood floors, a standard fireplace, a brick fireplace surround, a standard ceiling and brown floor.
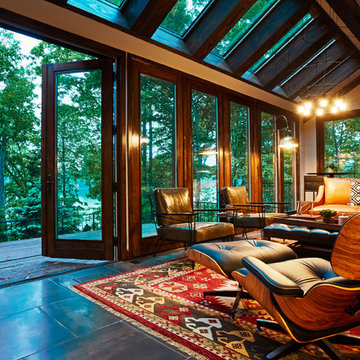
Kip Dawkins
Photo of a large modern sunroom in Richmond with porcelain floors and a skylight.
Photo of a large modern sunroom in Richmond with porcelain floors and a skylight.
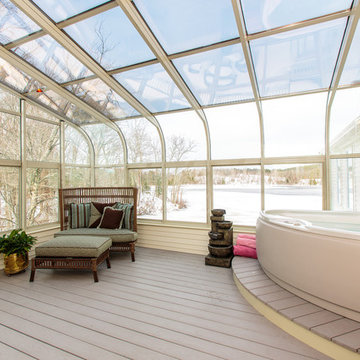
This is an example of a large traditional sunroom in Boston with no fireplace and a glass ceiling.
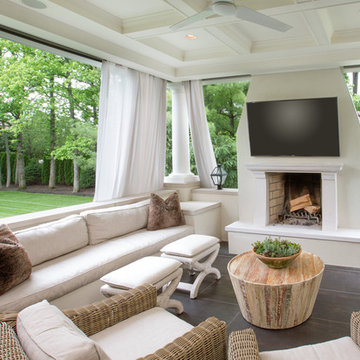
JE Evans Photography
This is an example of a mid-sized industrial sunroom in Columbus with ceramic floors and grey floor.
This is an example of a mid-sized industrial sunroom in Columbus with ceramic floors and grey floor.
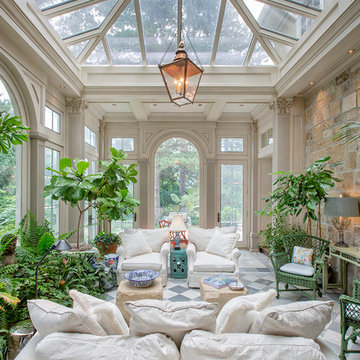
Design ideas for a large traditional sunroom in Omaha with marble floors.
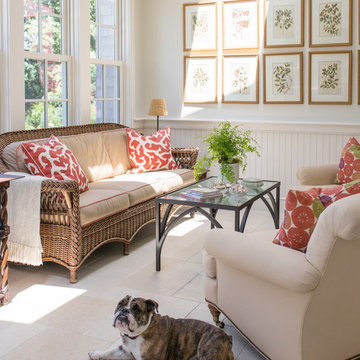
Published in the NORTHSHORE HOME MAGAZINE Fall 2015 issue, this home was dubbed 'Manchester Marvel'.
Before its renovation, the home consisted of a street front cottage built in the 1820’s, with a wing added onto the back at a later point. The home owners required a family friendly space to accommodate a large extended family, but they also wished to retain the original character of the home.
The design solution was to turn the rectangular footprint into an L shape. The kitchen and the formal entertaining rooms run along the vertical wing of the home. Within the central hub of the home is a large family room that opens to the kitchen and the back of the patio. Located in the horizontal plane are the solarium, mudroom and garage.
Client Quote
"He (John Olson of OLSON LEWIS + Architects) did an amazing job. He asked us about our goals and actually walked through our former house with us to see what we did and did not like about it. He also worked really hard to give us the same level of detail we had in our last home."
“Manchester Marvel” clients.
Photo Credits:
Eric Roth
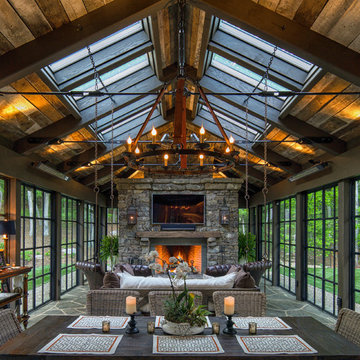
A striking 36-ft by 18-ft. four-season pavilion profiled in the September 2015 issue of Fine Homebuilding magazine. To read the article, go to http://www.carolinatimberworks.com/wp-content/uploads/2015/07/Glass-in-the-Garden_September-2015-Fine-Homebuilding-Cover-and-article.pdf. Operable steel doors and windows. Douglas Fir and reclaimed Hemlock ceiling boards.
© Carolina Timberworks
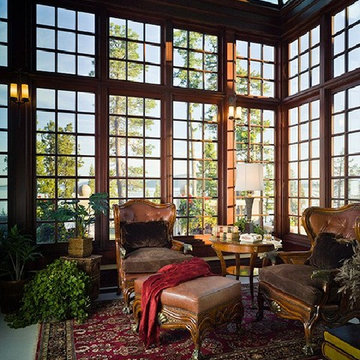
Copper Conservatory custom designed & built by Tanglewood Conservatories. Located on Shelter Island, a private island on Flathead Lake Montana. Island is currently for sale, click for more info: http://bit.ly/1xDQ2T8
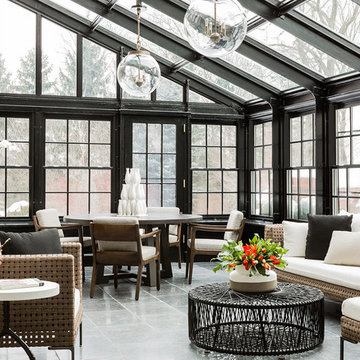
Photography by Michael J. Lee
Design ideas for a large traditional sunroom in Boston with no fireplace, a glass ceiling, slate floors and grey floor.
Design ideas for a large traditional sunroom in Boston with no fireplace, a glass ceiling, slate floors and grey floor.

Long sunroom turned functional family gathering space with new wall of built ins, detailed millwork, ample comfortable seating, and game table/work from home area in Dover, MA.

This is an example of a large transitional sunroom in Chicago with no fireplace, a skylight and grey floor.

Inspiration for a large traditional sunroom in Chicago with travertine floors, a standard fireplace, a stone fireplace surround, a standard ceiling and beige floor.
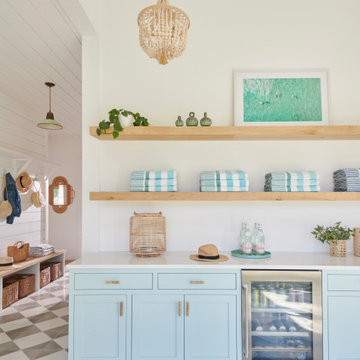
The cabana at a Hamptons home.
Inspiration for a beach style sunroom in Houston.
Inspiration for a beach style sunroom in Houston.
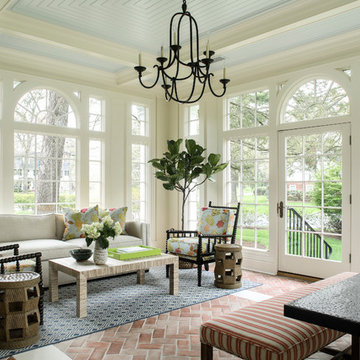
This is an example of an expansive traditional sunroom in New York with terra-cotta floors, multi-coloured floor and a standard ceiling.
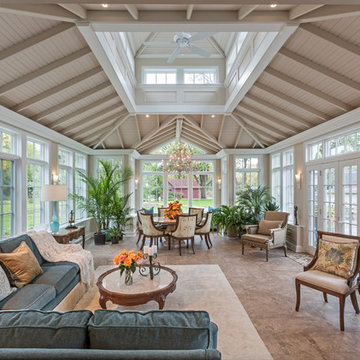
The walls of windows and the sloped ceiling provide dimension and architectural detail, maximizing the natural light and view.
The floor tile was installed in a herringbone pattern.
The painted tongue and groove wood ceiling keeps the open space light, airy, and bright in contract to the dark Tudor style of the existing. home.
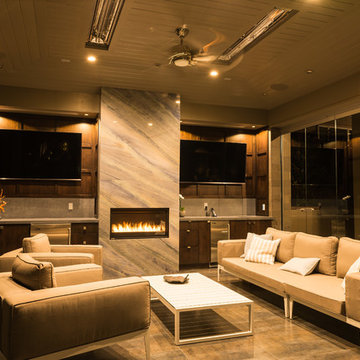
Builder: C-cubed construction, John Colonias
Inspiration for a large contemporary sunroom in San Francisco with ceramic floors, a ribbon fireplace, a standard ceiling, grey floor and a stone fireplace surround.
Inspiration for a large contemporary sunroom in San Francisco with ceramic floors, a ribbon fireplace, a standard ceiling, grey floor and a stone fireplace surround.
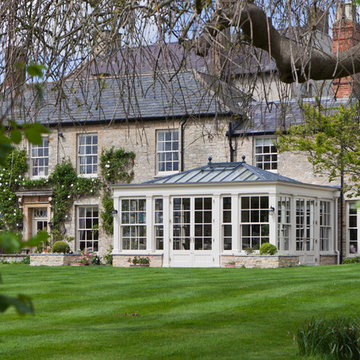
Many classical buildings incorporate vertical balanced sliding sash windows, the recognisable advantage being that windows can slide both upwards and downwards. The popularity of the sash window has continued through many periods of architecture.
For certain properties with existing glazed sash windows, it is a valid consideration to design a glazed structure with a complementary style of window.
Although sash windows are more complex and expensive to produce, they provide an effective and traditional alternative to top and side-hung windows.
The orangery shows six over six and two over two sash windows mirroring those on the house.
Vale Paint Colour- Olivine
Size- 6.5M X 5.2M
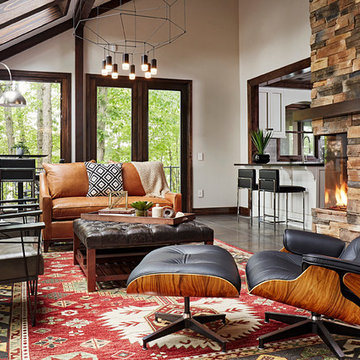
Kip Dawkins
Inspiration for a large modern sunroom in Richmond with porcelain floors, a two-sided fireplace, a stone fireplace surround and a skylight.
Inspiration for a large modern sunroom in Richmond with porcelain floors, a two-sided fireplace, a stone fireplace surround and a skylight.
Sunroom Design Photos
2
