Sunroom Design Photos
Refine by:
Budget
Sort by:Popular Today
41 - 60 of 2,153 photos
Item 1 of 2

Double sided fireplace looking from sun room to great room. Beautiful coffered ceiling and big bright windows.
Photo of a large transitional sunroom in Cincinnati with dark hardwood floors, a two-sided fireplace, a stone fireplace surround and brown floor.
Photo of a large transitional sunroom in Cincinnati with dark hardwood floors, a two-sided fireplace, a stone fireplace surround and brown floor.
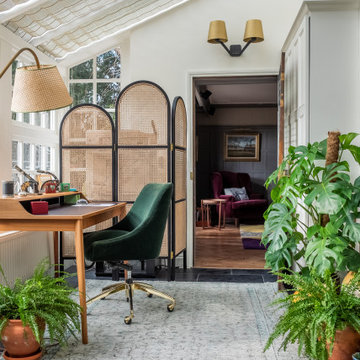
The conservatory space was transformed into a bright space full of light and plants. It also doubles up as a small office space with plenty of storage and a very comfortable Victorian refurbished chaise longue to relax in.
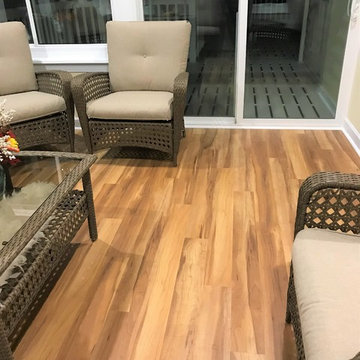
Sunroom vinyl plank (waterproof) flooring
This is an example of a mid-sized contemporary sunroom in Baltimore with vinyl floors, no fireplace, a standard ceiling and brown floor.
This is an example of a mid-sized contemporary sunroom in Baltimore with vinyl floors, no fireplace, a standard ceiling and brown floor.
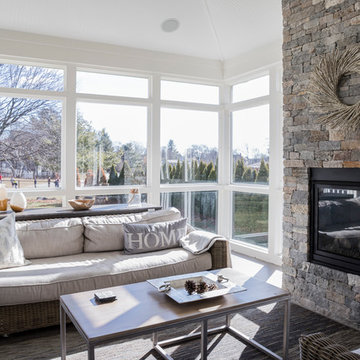
Inspiration for a large country sunroom in Other with porcelain floors, a stone fireplace surround, a standard ceiling and grey floor.
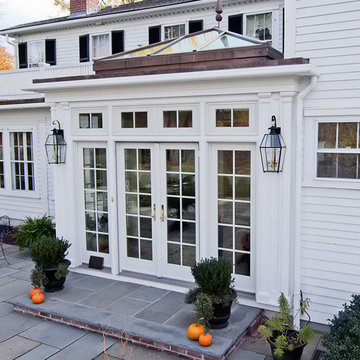
This downtown Shrewsbury, MA project was a collaborative effort between our talented design team and the discerning eye of the homeowner. Our goal was to carefully plan and construct an orangery-style addition in a very difficult location without significantly altering the architectural flow of the existing colonial home.
The traditional style of an English orangery is characterized by large windows built into the construction as well as a hip style skylight centered within the space (adding a masterful touch of class). In keeping with this theme, we were able to incorporate Anderson architectural French doors and a spectacular skylight so as to allow an optimum amount of light into the structure.
Engineered and constructed using solid dimensional lumber and insulated in compliance with (and exceeding) international residential building code requirements, this bespoke orangery blends the beauty of old world design with the substantial benefits of contemporary construction practices.
Bringing together the very best characteristics of a Sunspace Design project, the orangery featured here provides the warmth of a traditional English AGA stove, the rustic feel of a bluestone floor, and the elegance of custom exterior and interior decorative finishes. We invite you to add a modern English orangery to your own home so that you can enjoy a lovely dining space with your family, or simply an extra area to sit back and relax within.
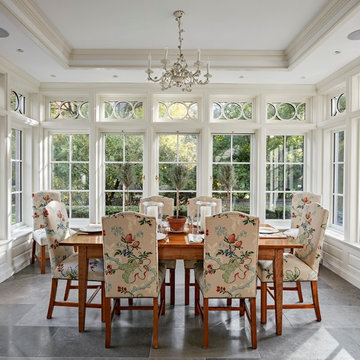
Robert Benson For Charles Hilton Architects
From grand estates, to exquisite country homes, to whole house renovations, the quality and attention to detail of a "Significant Homes" custom home is immediately apparent. Full time on-site supervision, a dedicated office staff and hand picked professional craftsmen are the team that take you from groundbreaking to occupancy. Every "Significant Homes" project represents 45 years of luxury homebuilding experience, and a commitment to quality widely recognized by architects, the press and, most of all....thoroughly satisfied homeowners. Our projects have been published in Architectural Digest 6 times along with many other publications and books. Though the lion share of our work has been in Fairfield and Westchester counties, we have built homes in Palm Beach, Aspen, Maine, Nantucket and Long Island.
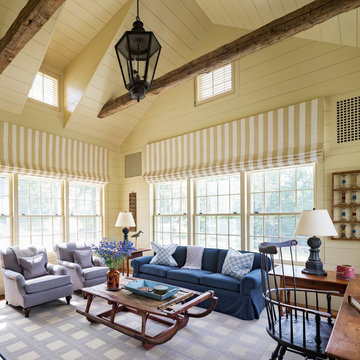
A favorite winter destination, the Sun Room has triple-hung windows and painted wood wall sheathing.
Robert Benson Photography
Expansive country sunroom in New York.
Expansive country sunroom in New York.
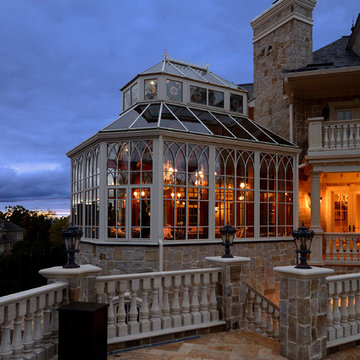
The glass enclosed room is 500 sq.ft., and is immediately above the owner’s indoor swimming pool. The tall side walls float the lantern roof like a halo. The conservatory climbs to a whole new height, literally, 45′ from the ground. The conservatory is designed to compliment the architecture of the home's dramatic height, and is situated to overlook the homeowners in-ground pool, which is accessed by an elevator.
Photos by Robert Socha
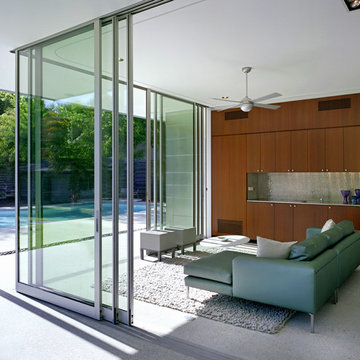
Photo Credit: Thomas McConnell
Mid-sized modern sunroom in Austin with concrete floors, no fireplace and a standard ceiling.
Mid-sized modern sunroom in Austin with concrete floors, no fireplace and a standard ceiling.
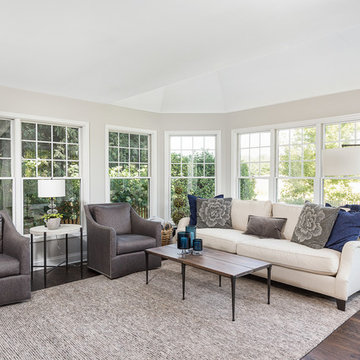
Picture Perfect House
Large transitional sunroom in Chicago with dark hardwood floors, a standard ceiling and brown floor.
Large transitional sunroom in Chicago with dark hardwood floors, a standard ceiling and brown floor.
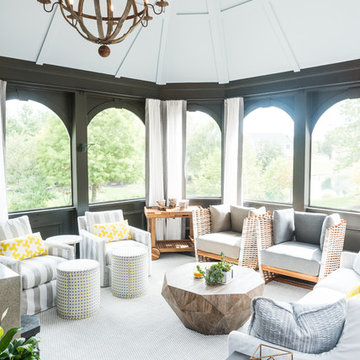
One of my favorite spaces to design are those that bring the outdoors in while capturing the luxurious comforts of home. This screened-in porch captures that concept beautifully with weather resistant drapery, all weather furnishings, and all the creature comforts of an indoor family room.
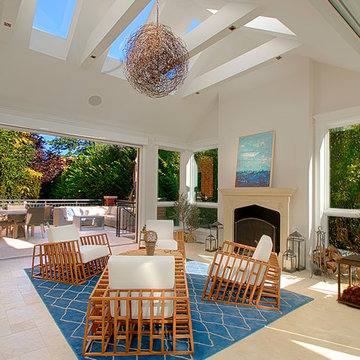
This Chicago Four Seasons room adjoins the terrace with same floor tile & radiant heat installed underneath, creating a natural extension to the outdoors. The cathedral ceiling with large skylights and the large windows illuminate the entire space.
Norman Sizemore-Photographer
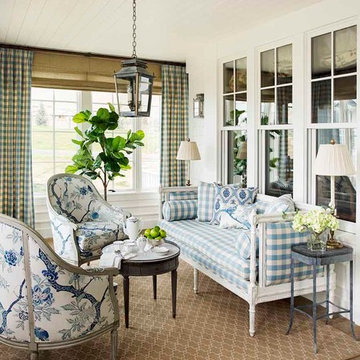
This blue and white sunroom, adjacent to a dining area, occupies a large enclosed porch. The home was newly constructed to feel like it had stood for centuries. The dining porch, which is fully enclosed was built to look like a once open porch area, complete with clapboard walls to mimic the exterior.
We filled the space with French and Swedish antiques, like the daybed which serves as a sofa, and the marble topped table with brass gallery. The natural patina of the pieces was duplicated in the light fixtures with blue verdigris and brass detail, custom designed by Alexandra Rae, Los Angeles, fabricated by Charles Edwardes, London. Motorized grass shades, sisal rugs and limstone floors keep the space fresh and casual despite the pedigree of the pieces. All fabrics are by Schumacher.
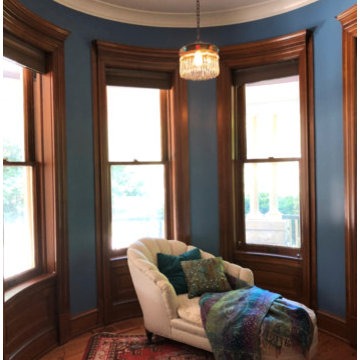
Sitting Room with restored antique mini chandelier from Mary Davis' antique lighting in La Conner, WA. Queen Anne Victorian, Fairfield, Iowa. Belltown Design. Photography by Corelee Dey and Sharon Schmidt.
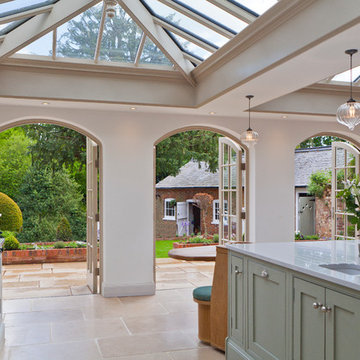
This stunning light-filled Orangery is perfect for dining and for hosting guests. This large extension incorporates twin lanterns and three pairs of curved arched double doors that open out onto the terrace which creates an interesting and purposeful room.
Vale Paint Colour - Exterior Vale White, Interior Putty
Size- 9.5 X 4M
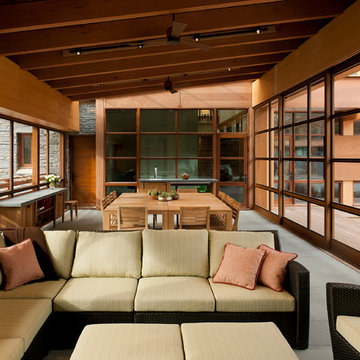
Design ideas for an expansive contemporary sunroom in DC Metro with a standard ceiling and grey floor.
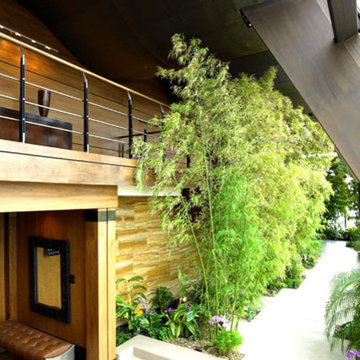
This is an example of a large contemporary sunroom in Manchester with dark hardwood floors, no fireplace and a standard ceiling.
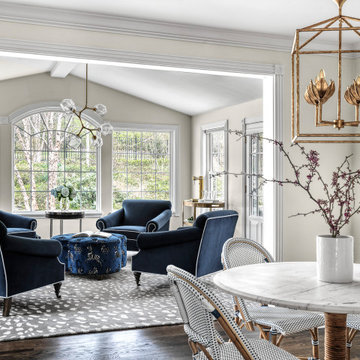
In the well-used adjoining breakfast room, we added an iconic Serena & Lily marble bistro table and Riviera rattan dining chairs. The open-cage, Diego Giacometti-inspired pendant with four elegant, floral blooms in an antique-burnished brass finish pairs well with the pen and ink botanical prints. The sitting room’s crown jewel is the cloverleaf ottoman upholstered in an unexpected woven-zebra velvet. After showing my client the fabric, I learned it was discontinued at the production mill. Not knowing how long it would take the company to find another mill, I suggested reconsidering the choice. But my smitten client was determined to have it - and it was well worth the wait.
Four classic club chairs nestle the ottoman inviting family conversation; a special point of interest is that there are no televisions in any of the family living spaces.
The “Gem Modern Vine Chandelier” by Hammerton offers an intriguing juxtaposition of organic and geometric design to the vaulted ceiling. The expansive windows were left uncovered to bring in as much natural light as possible while offering a verdant view of the lush backyard.

This is an example of a large transitional sunroom in Other with slate floors, a standard fireplace, a stone fireplace surround, a standard ceiling and grey floor.
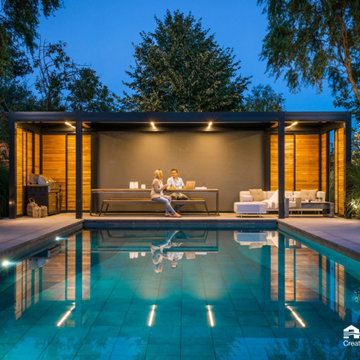
Pergola bioclimatique Renson - Modèle Camargue
Les pergolas bioclimatiques en aluminium de chez Renson proposent de nombreuses options : stores, panneaux coulissants, parois vitrées, chauffage, éclairage LED, musique… La toiture des pergolas bioclimatiques Renson peut être fixe, à lames ou en toile.
Sunroom Design Photos
3