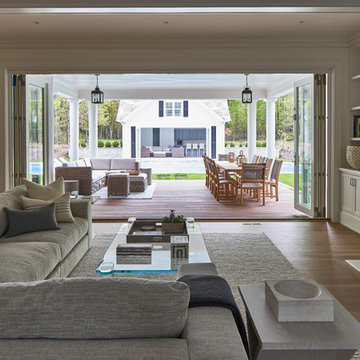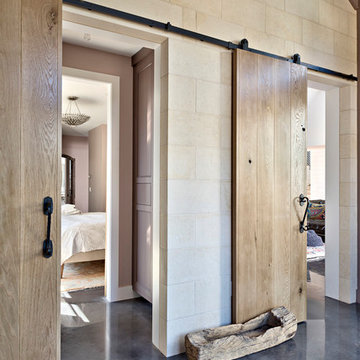Sunroom Design Photos
Refine by:
Budget
Sort by:Popular Today
61 - 80 of 2,153 photos
Item 1 of 2
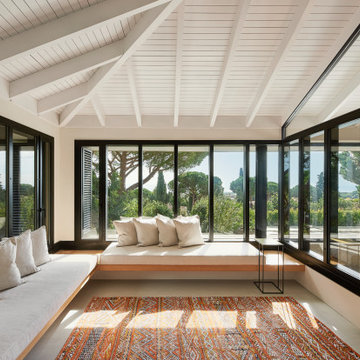
Arquitectos en Barcelona Rardo Architects in Barcelona and Sitges
Photo of a large modern sunroom in Barcelona with a corner fireplace and a concrete fireplace surround.
Photo of a large modern sunroom in Barcelona with a corner fireplace and a concrete fireplace surround.
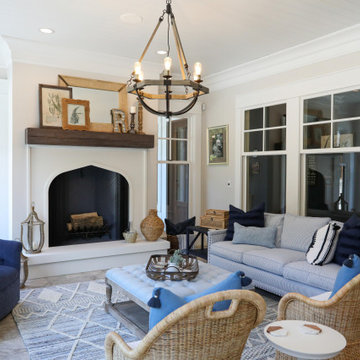
Eclectic sunroom features Artistic Tile Fume Crackle White porcelain tile, Marvin windows and doors, Maxim Lodge 6-light chandelier. Rumford wood-burning fireplace with painted firebrick and arabesque styling.
General contracting by Martin Bros. Contracting, Inc.; Architecture by Helman Sechrist Architecture; Home Design by Maple & White Design; Photography by Marie Kinney Photography.
Images are the property of Martin Bros. Contracting, Inc. and may not be used without written permission. — with Marvin, Ferguson, Maple & White Design and Halsey Tile.
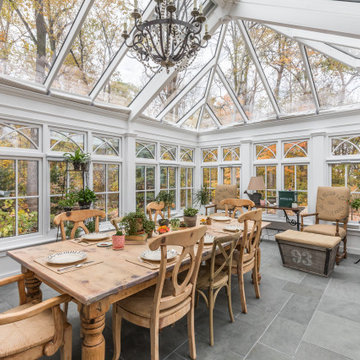
Roof Blinds
Photo of a large traditional sunroom in Indianapolis with travertine floors, a glass ceiling, no fireplace and grey floor.
Photo of a large traditional sunroom in Indianapolis with travertine floors, a glass ceiling, no fireplace and grey floor.
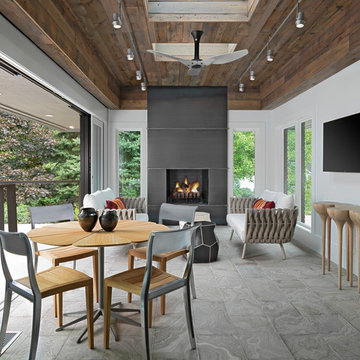
This is an elegant four season room/specialty room designed and built for entertaining.
Photo Credit: Beth Singer Photography
Photo of an expansive modern sunroom in Detroit with travertine floors, a standard fireplace, a metal fireplace surround, a skylight and grey floor.
Photo of an expansive modern sunroom in Detroit with travertine floors, a standard fireplace, a metal fireplace surround, a skylight and grey floor.
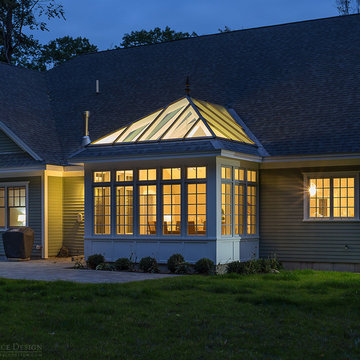
When planning to construct their elegant new home in Rye, NH, our clients envisioned a large, open room with a vaulted ceiling adjacent to the kitchen. The goal? To introduce as much natural light as is possible into the area which includes the kitchen, a dining area, and the adjacent great room.
As always, Sunspace is able to work with any specialists you’ve hired for your project. In this case, Sunspace Design worked with the clients and their designer on the conservatory roof system so that it would achieve an ideal appearance that paired beautifully with the home’s architecture. The glass roof meshes with the existing sloped roof on the exterior and sloped ceiling on the interior. By utilizing a concealed steel ridge attached to a structural beam at the rear, we were able to bring the conservatory ridge back into the sloped ceiling.
The resulting design achieves the flood of natural light our clients were dreaming of. Ample sunlight penetrates deep into the great room and the kitchen, while the glass roof provides a striking visual as you enter the home through the foyer. By working closely with our clients and their designer, we were able to provide our clients with precisely the look, feel, function, and quality they were hoping to achieve. This is something we pride ourselves on at Sunspace Design. Consider our services for your residential project and we’ll ensure that you also receive exactly what you envisioned.
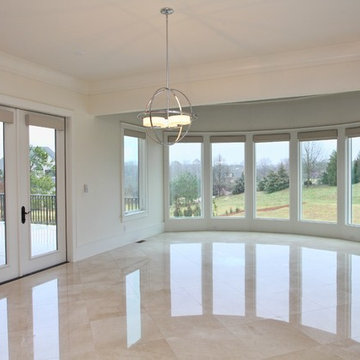
This modern mansion has a grand entrance indeed. To the right is a glorious 3 story stairway with custom iron and glass stair rail. The dining room has dramatic black and gold metallic accents. To the left is a home office, entrance to main level master suite and living area with SW0077 Classic French Gray fireplace wall highlighted with golden glitter hand applied by an artist. Light golden crema marfil stone tile floors, columns and fireplace surround add warmth. The chandelier is surrounded by intricate ceiling details. Just around the corner from the elevator we find the kitchen with large island, eating area and sun room. The SW 7012 Creamy walls and SW 7008 Alabaster trim and ceilings calm the beautiful home.
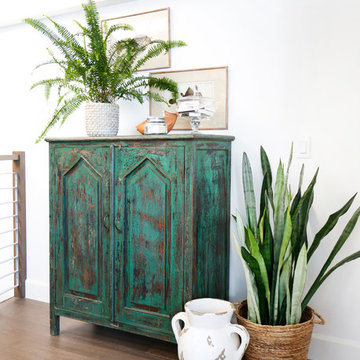
AFTER: LOFT | We removed all of the etched glass that was on the windows and doors and replaced it for a cleaner look. We added this green console to bring in some color and used plants to give it a jungalow vibe | Renovations + Design by Blackband Design | Photography by Tessa Neustadt
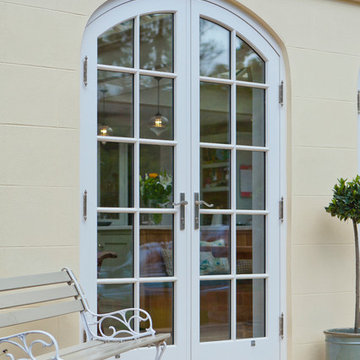
This stunning light-filled Orangery is perfect for dining and for hosting guests. This large extension incorporates twin lanterns and three pairs of curved arched double doors that open out onto the terrace which creates an interesting and purposeful room.
Vale Paint Colour - Exterior Vale White, Interior Putty
Size- 9.5 X 4M

Design ideas for a mid-sized traditional sunroom in Dallas with a standard ceiling and beige floor.

Set comfortably in the Northamptonshire countryside, this family home oozes character with the addition of a Westbury Orangery. Transforming the southwest aspect of the building with its two sides of joinery, the orangery has been finished externally in the shade ‘Westbury Grey’. Perfectly complementing the existing window frames and rich Grey colour from the roof tiles. Internally the doors and windows have been painted in the shade ‘Wash White’ to reflect the homeowners light and airy interior style.
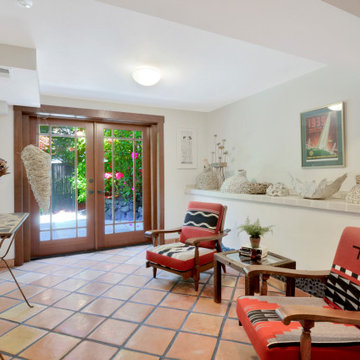
Sun room inside of a North Tacoma luxury home.
This is an example of a mid-sized modern sunroom in Seattle with a standard ceiling and brown floor.
This is an example of a mid-sized modern sunroom in Seattle with a standard ceiling and brown floor.
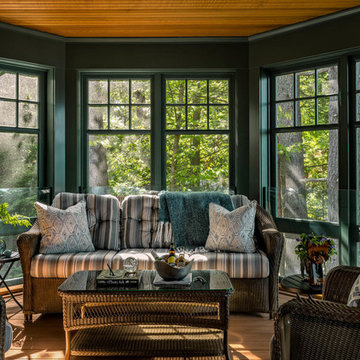
Rob Karosis Photography
This is an example of an arts and crafts sunroom in Boston with medium hardwood floors, a standard ceiling and brown floor.
This is an example of an arts and crafts sunroom in Boston with medium hardwood floors, a standard ceiling and brown floor.
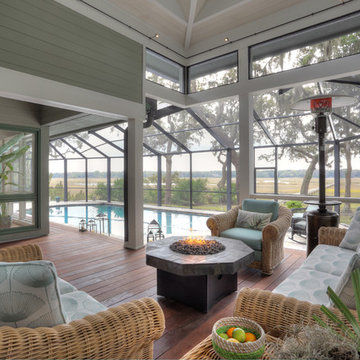
David Burghardt
Photo of a large beach style sunroom in Jacksonville with medium hardwood floors, a skylight and brown floor.
Photo of a large beach style sunroom in Jacksonville with medium hardwood floors, a skylight and brown floor.
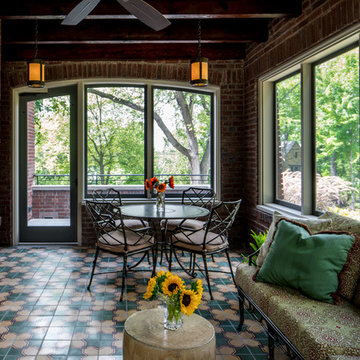
BRANDON STENGER
Photo of a large traditional sunroom in Minneapolis with ceramic floors, no fireplace and a standard ceiling.
Photo of a large traditional sunroom in Minneapolis with ceramic floors, no fireplace and a standard ceiling.
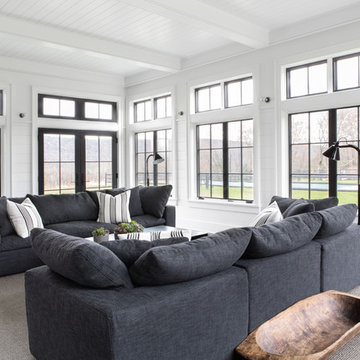
Architectural advisement, Interior Design, Custom Furniture Design & Art Curation by Chango & Co.
Architecture by Crisp Architects
Construction by Structure Works Inc.
Photography by Sarah Elliott
See the feature in Domino Magazine
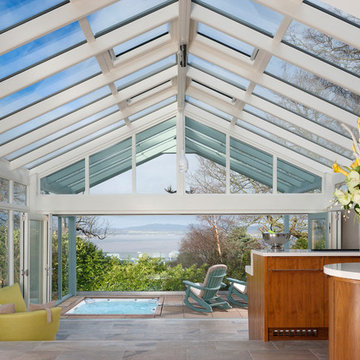
A luxury conservatory extension with bar and hot tub - perfect for entertaining on even the cloudiest days. Hand-made, bespoke design from our top consultants.
Beautifully finished in engineered hardwood with two-tone microporous stain.
Photo Colin Bell
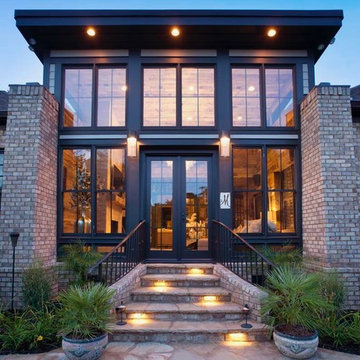
Photo of a large contemporary sunroom in Nashville with medium hardwood floors, no fireplace, a standard ceiling and brown floor.
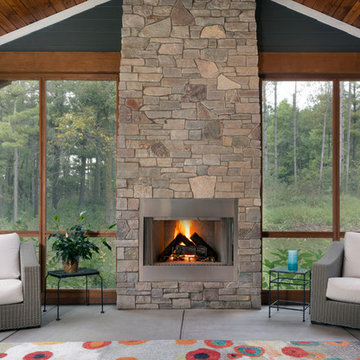
Screened Sun room with tongue and groove ceiling and floor to ceiling Chilton Woodlake blend stone fireplace. Wood framed screen windows and cement floor.
(Ryan Hainey)
Sunroom Design Photos
4
