Traditional Family Room Design Photos
Refine by:
Budget
Sort by:Popular Today
41 - 60 of 4,944 photos
Item 1 of 3
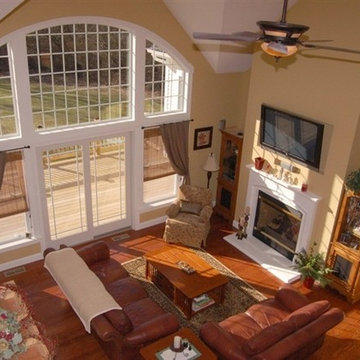
Inspiration for a large traditional enclosed family room in New York with beige walls, medium hardwood floors, a standard fireplace, a plaster fireplace surround and a wall-mounted tv.
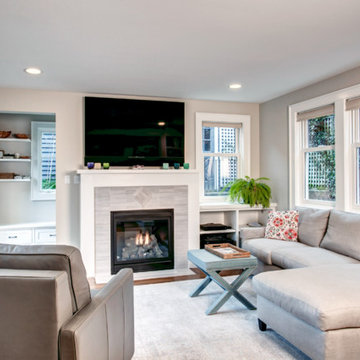
Photos by John G Wilbanks Photography.
Inspiration for a mid-sized traditional enclosed family room in Seattle with beige walls, medium hardwood floors, a standard fireplace, a tile fireplace surround and a wall-mounted tv.
Inspiration for a mid-sized traditional enclosed family room in Seattle with beige walls, medium hardwood floors, a standard fireplace, a tile fireplace surround and a wall-mounted tv.
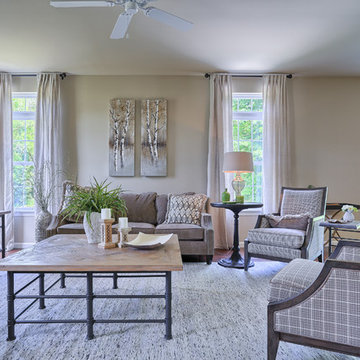
This ‘Best of Show’ award winning home is hard to forget…! A neutral palate that’s interesting and pleasing to the eye. It mixes a traditional plaid pattern with an industrial chic coffee table and the wispy fabrics covering the windows.
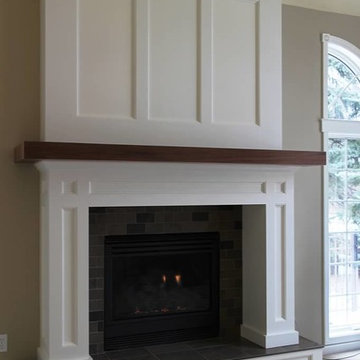
Design ideas for a mid-sized traditional open concept family room in New York with beige walls, carpet, a standard fireplace, a tile fireplace surround and no tv.
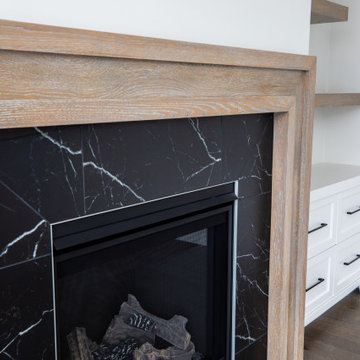
Central Fireplace with Marble Tile & Wood Surround
This is an example of a mid-sized traditional open concept family room in Calgary with white walls, medium hardwood floors, a standard fireplace, a tile fireplace surround, a wall-mounted tv and brown floor.
This is an example of a mid-sized traditional open concept family room in Calgary with white walls, medium hardwood floors, a standard fireplace, a tile fireplace surround, a wall-mounted tv and brown floor.
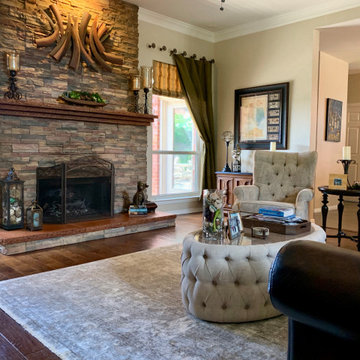
we lightened and updated this family room with new paint, recliners, area rug and unique tufted coffee table, new decor and lighting was blended with the homeowners favorite items from their personal collection
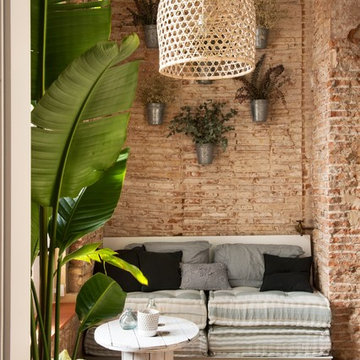
Carlos Muntadas
Photo of a small traditional open concept family room in Other with brown walls, medium hardwood floors, no fireplace and no tv.
Photo of a small traditional open concept family room in Other with brown walls, medium hardwood floors, no fireplace and no tv.
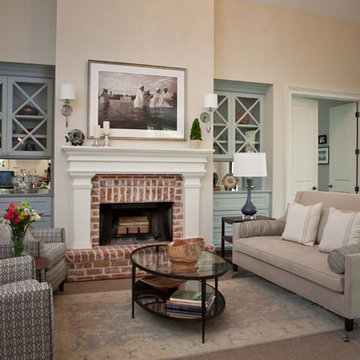
The family room opens from the kitchen and needed plenty of room to move and entertain. Two Sam Moore recliners are covered in a durable Duralee fabric and the Duralee sofa is covered in a pewter micro-suede – kid proof! Built in cabinetry features a mirrored backsplash and really opens up the space.
Ashley Hope; AWH Photo & Design; New Orleans, LA
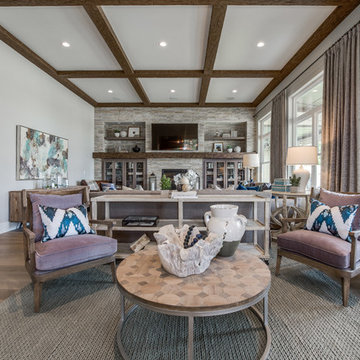
Photo of a large traditional open concept family room in Salt Lake City with grey walls, light hardwood floors, a standard fireplace, a stone fireplace surround, a wall-mounted tv and brown floor.
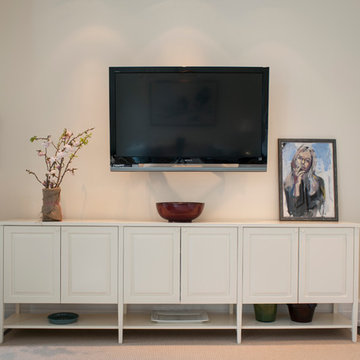
Design by Fowlkes Studio
This is an example of a mid-sized traditional enclosed family room in DC Metro with beige walls, dark hardwood floors, no fireplace and a wall-mounted tv.
This is an example of a mid-sized traditional enclosed family room in DC Metro with beige walls, dark hardwood floors, no fireplace and a wall-mounted tv.
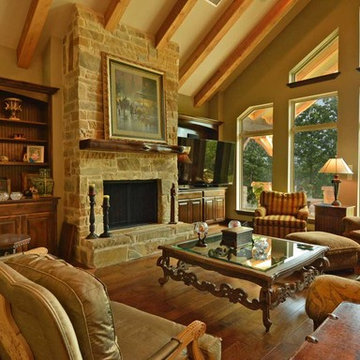
Ted Barrow
Inspiration for an expansive traditional open concept family room in Dallas with grey walls, dark hardwood floors, a standard fireplace, a stone fireplace surround and a wall-mounted tv.
Inspiration for an expansive traditional open concept family room in Dallas with grey walls, dark hardwood floors, a standard fireplace, a stone fireplace surround and a wall-mounted tv.
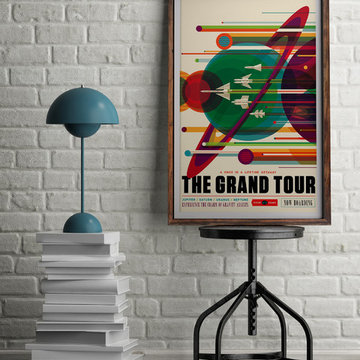
This is an example of a small traditional loft-style family room in Chicago with a library, white walls and brick floors.
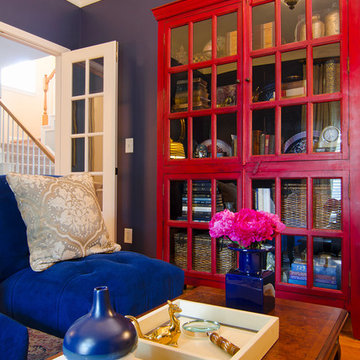
Craig McCausland
Small traditional enclosed family room in Charlotte with a library, blue walls, medium hardwood floors and no tv.
Small traditional enclosed family room in Charlotte with a library, blue walls, medium hardwood floors and no tv.

The homeowner provided us an inspiration photo for this built in electric fireplace with shiplap, shelving and drawers. We brought the project to life with Fashion Cabinets white painted cabinets and shelves, MDF shiplap and a Dimplex Ignite fireplace.
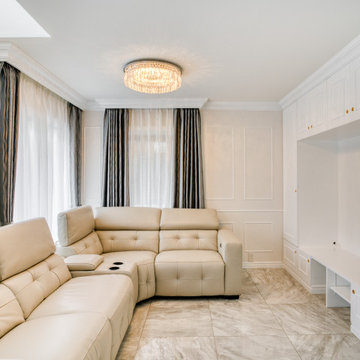
This is an example of a mid-sized traditional open concept family room in Tokyo Suburbs with white walls, marble floors, a standard fireplace, a tile fireplace surround, a freestanding tv and white floor.
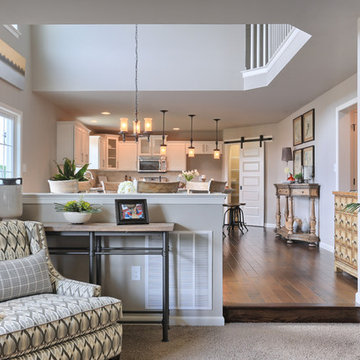
The sunken family room of the Falcon II model is open to the kitchen and two-story breakfast area.
Inspiration for a mid-sized traditional open concept family room in Philadelphia with beige walls, carpet and a freestanding tv.
Inspiration for a mid-sized traditional open concept family room in Philadelphia with beige walls, carpet and a freestanding tv.
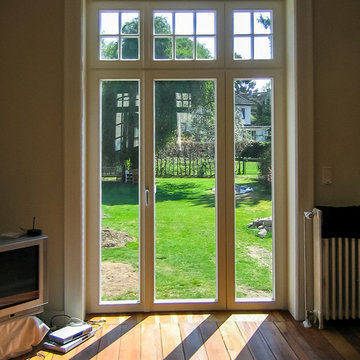
Inspiration for a large traditional enclosed family room in Hamburg with dark hardwood floors.
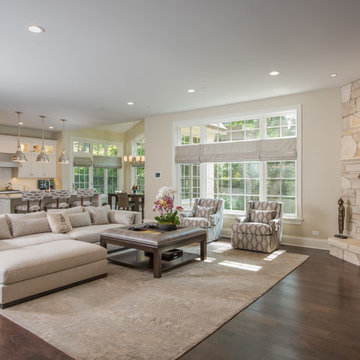
Design ideas for a large traditional open concept family room in Chicago with brown walls, dark hardwood floors, a corner fireplace, a stone fireplace surround, a wall-mounted tv and brown floor.
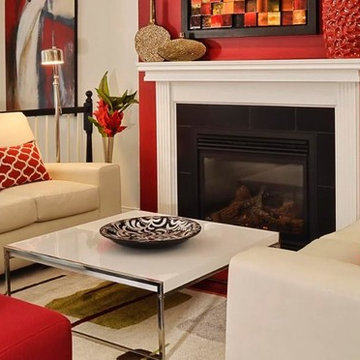
Inspiration for a mid-sized traditional enclosed family room in New Orleans with beige walls, carpet, a standard fireplace, a tile fireplace surround and beige floor.
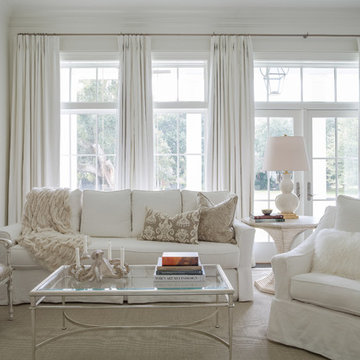
Design ideas for a mid-sized traditional open concept family room in New Orleans with white walls, dark hardwood floors, a standard fireplace, a stone fireplace surround and a wall-mounted tv.
Traditional Family Room Design Photos
3