Traditional Family Room Design Photos
Refine by:
Budget
Sort by:Popular Today
101 - 120 of 4,944 photos
Item 1 of 3
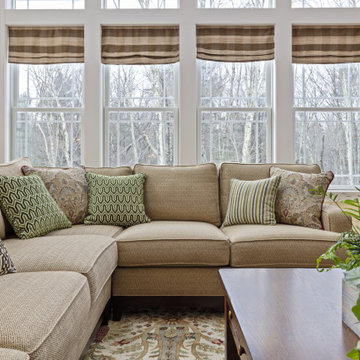
This is an example of a large traditional open concept family room in Boston with yellow walls, medium hardwood floors, a standard fireplace, a stone fireplace surround and a wall-mounted tv.
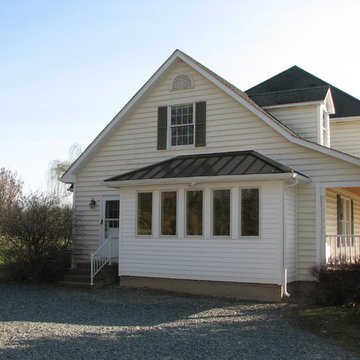
Family in need of more space converted their attached 2 car garage into a new family/play room. Convenient to the kitchen and laundry, we bumped out the 16' garage door opening and raised the floor to meet the interior spaces. Bump out finished as a nice bright bay window.
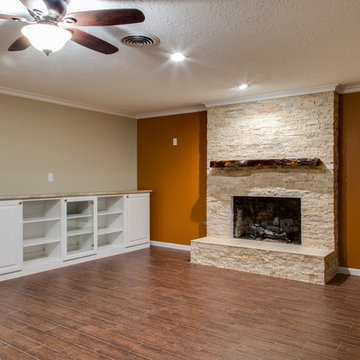
This Texas inspired den was built to the owner's specifications, boating a custom built-in entertainment center and a custom travertine fireplace with a tile hearth and hardwood mantle, all sitting on wood plank porcelain tile.
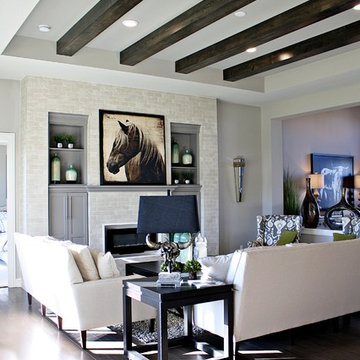
This is an example of a large traditional open concept family room in Other with grey walls, dark hardwood floors, a standard fireplace and a tile fireplace surround.
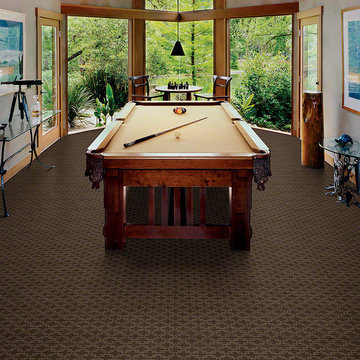
Cut-Rite Carpet and Design Center is located at 825 White Plains Road (Rt. 22), Scarsdale, NY 10583. Come visit us! We are open Monday-Saturday from 9:00 AM-6:00 PM.
(914) 506-5431 http://www.cutritecarpets.com/
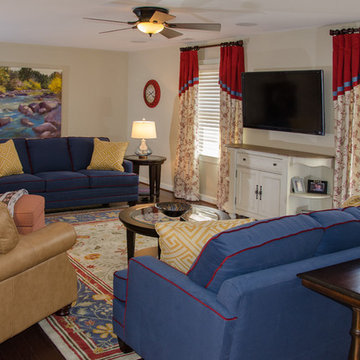
John R. Sperath
This is an example of a large traditional family room in Raleigh with dark hardwood floors.
This is an example of a large traditional family room in Raleigh with dark hardwood floors.
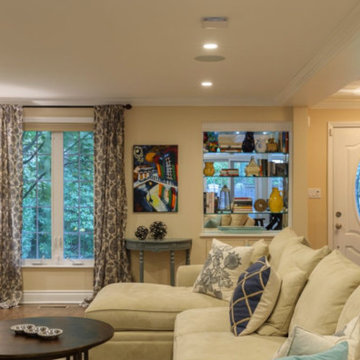
This is an example of a mid-sized traditional open concept family room in New York with beige walls, medium hardwood floors, a standard fireplace, a wood fireplace surround, a wall-mounted tv and brown floor.
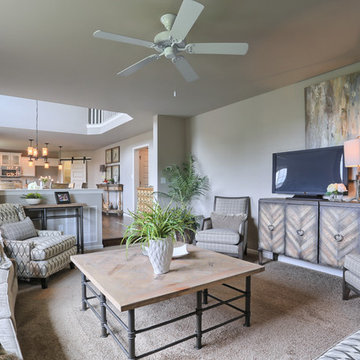
The family room of the Falcon II model is sunken.
Design ideas for a mid-sized traditional open concept family room in Philadelphia with beige walls, carpet and a freestanding tv.
Design ideas for a mid-sized traditional open concept family room in Philadelphia with beige walls, carpet and a freestanding tv.
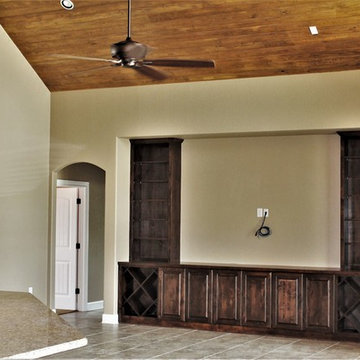
Custom Home in Comal County Texas by RJS Custom Homes LLC
Large traditional open concept family room in Other with beige walls, ceramic floors, a wall-mounted tv and beige floor.
Large traditional open concept family room in Other with beige walls, ceramic floors, a wall-mounted tv and beige floor.
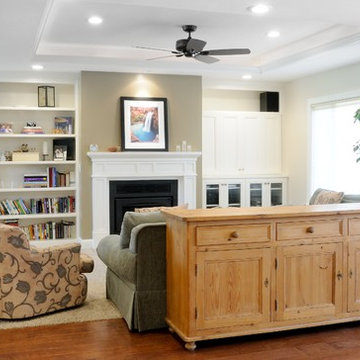
Client hired Morse Remodeling to design and construct this newly purchased home with large lot so that they could move their family with young children in. It was a full gut, addition and entire renovation of this 1960's ranch style home. The house is situated in a neighborhood which has seen many whole house upgrades and renovations. The original plan consisted of a living room, family room, and galley kitchen. These were all renovated and combined into one large open great room. A master suite addition was added to the back of the home behind the garage. A full service laundry room was added near the garage with a large walk in pantry near the kitchen. Design, Build, and Enjoy!
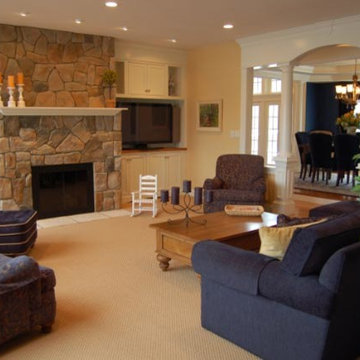
A casual and inviting space to spend time with family, play games, read, and relax by the warmth of the custom fieldstone fireplace. This room is a warm, comfortable, and welcoming for the four generations of family that it enjoy it on a daily basis.
Photo by: Zinnia Images
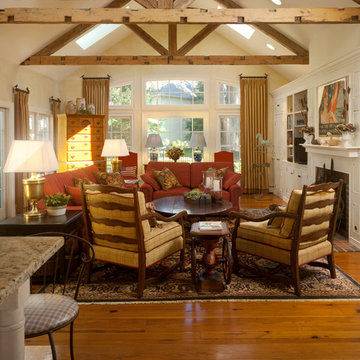
Inspiration for a mid-sized traditional open concept family room in New York with beige walls, medium hardwood floors, a standard fireplace, a brick fireplace surround, a freestanding tv and brown floor.
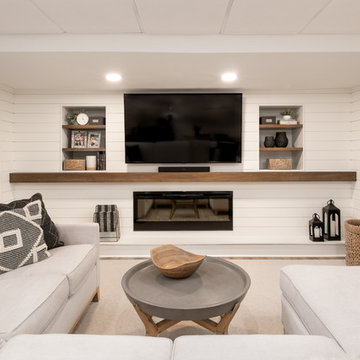
We built this wall as a place for the TV & Fireplace. Additionally, it acts as an accent wall with it's shiplap paneling and built-in display cabinets.
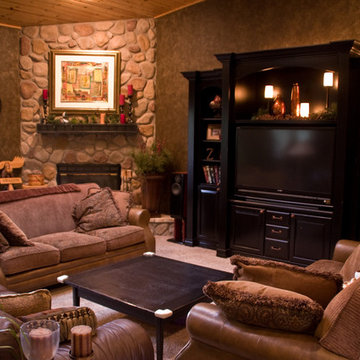
This is an example of a mid-sized traditional open concept family room in Denver with multi-coloured walls, carpet, a corner fireplace, a stone fireplace surround, a built-in media wall and beige floor.
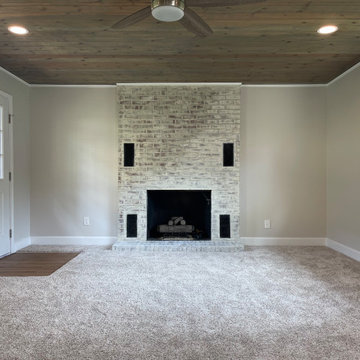
Design ideas for a large traditional enclosed family room in Atlanta with a game room, beige walls, carpet, a standard fireplace, a brick fireplace surround and beige floor.
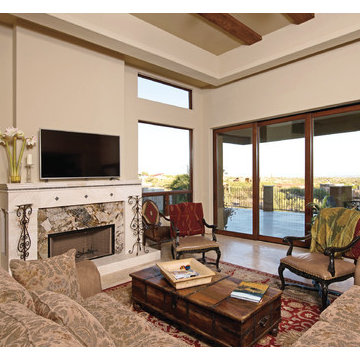
Mid-sized traditional open concept family room in Richmond with beige walls, travertine floors, a standard fireplace, a stone fireplace surround, a wall-mounted tv and beige floor.
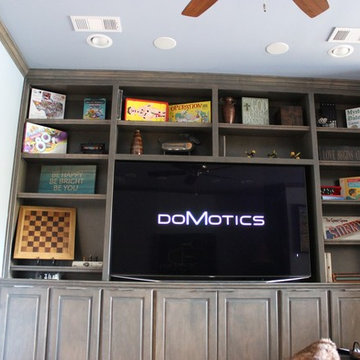
Designing and programming an entire home automation system is an art. Understanding and taking into account a multi-generation family's needs, and making all electronics work together in a easy and usable way takes years of experience. Let Domotics help you bring life to your environment.
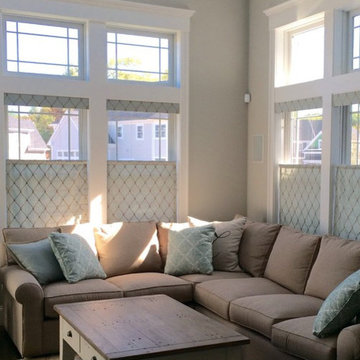
Top down/bottom up shades were added for privacy and light control. The transom windows above remain open. A perfect solution for today's modern homes. Carole Flat Roman Shades, coordinated by Debsan. http://www.Debsan.com
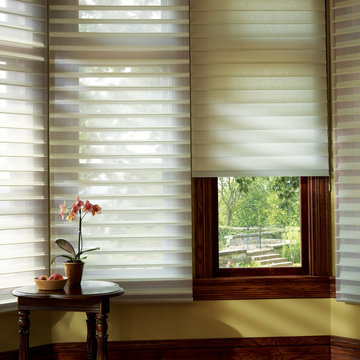
Hunter Douglas Silhouette, Great light control
Photo of a mid-sized traditional enclosed family room in New York with beige walls, medium hardwood floors and no fireplace.
Photo of a mid-sized traditional enclosed family room in New York with beige walls, medium hardwood floors and no fireplace.
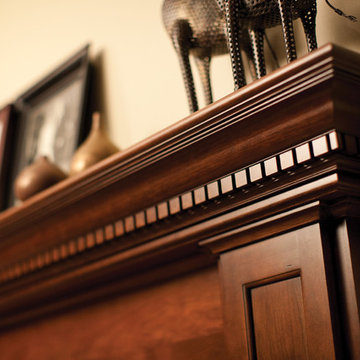
Traditional cherry hardwoods look rich and elegant framing a fireplace, especially when the styling and finish complement the cabinetry of the rest of the home. For this mantel, “Transitional” Styling was selected for the refined cove moldings used to create the mantel shelf. Decorative panels selected for the columns, blend perfectly with the cabinetry door style in the kitchen.
The inviting warmth and crackling flames in a fireplace naturally draw people to gather around the hearth. Historically, the fireplace has been an integral part of the home as one of its central features. Original hearths not only warmed the room, but they were also the hub of food preparation and family interaction. With today’s modern floor plans and conveniences, the fireplace has evolved from its original purpose to become a prominent architectural element with a social function.
Within the open floor plans that are so popular today, a well-designed kitchen has become the central feature of the home. The kitchen and adjacent living spaces are combined, encouraging guests and families to mingle before and after a meal.
Within that large gathering space, the kitchen typically opens to a room featuring a fireplace mantel or an integrated entertainment center, and it makes good sense for these elements to match or complement each other. With Dura Supreme, your kitchen cabinetry, entertainment cabinetry, and fireplace mantels are all available in matching or coordinating designs, woods, and finishes.
Fireplace Mantels from Dura Supreme are available in 3 basic designs – or your own custom design. Each basic design has optional choices for columns, overall styling, and “frieze” options so that you can choose a look that’s just right for your home.
Request a FREE Dura Supreme Brochure Packet:
http://www.durasupreme.com/request-brochure
Find a Dura Supreme Showroom near you today:
http://www.durasupreme.com/dealer-locator
Traditional Family Room Design Photos
6