Traditional Family Room Design Photos with a Brick Fireplace Surround
Refine by:
Budget
Sort by:Popular Today
81 - 100 of 2,013 photos
Item 1 of 3
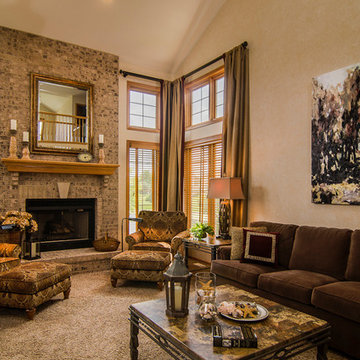
Another view of this beautiful two story family room. Artwork by John Beard Collections.
Garen T Photography
Large traditional open concept family room in Chicago with beige walls, carpet, a standard fireplace, a brick fireplace surround and a concealed tv.
Large traditional open concept family room in Chicago with beige walls, carpet, a standard fireplace, a brick fireplace surround and a concealed tv.
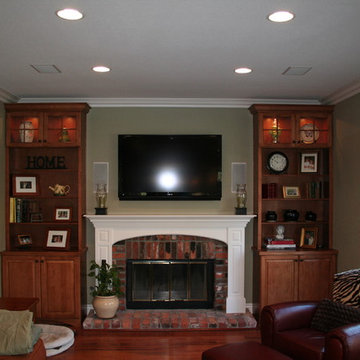
Maple Bookcases, Brick Fireplace with White Mantle, Flat Screen TV Mounted above Fireplace
Inspiration for a mid-sized traditional enclosed family room in San Francisco with medium hardwood floors, a library, green walls, a standard fireplace, a brick fireplace surround and a wall-mounted tv.
Inspiration for a mid-sized traditional enclosed family room in San Francisco with medium hardwood floors, a library, green walls, a standard fireplace, a brick fireplace surround and a wall-mounted tv.
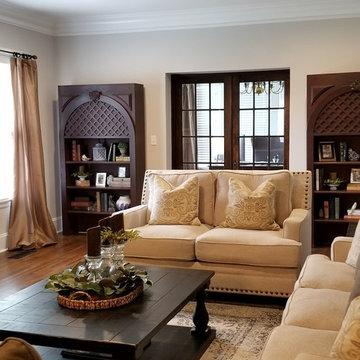
A historic 1932 Tudor in Rossville, GA. The owners wanted to restore this home to it's former glory, with a few modern updates, all while keeping the integrity and charm that makes this home so unique. Carpeting was removed and the original oak hardwoods were beautifully restored throughout the home. In the living room, the walls were replastered and painted a creamy gray. Custom crown molding was installed and the original hardwood floors were sanded and refinished. Plaster was removed from the face of the fireplace, and brick was exposed from floor to ceiling. The brick was then painted a dark grey. This room is quite large with 10 ft. ceilings, but the warm color palette and furnishings really make this room feel intimate and cozy.
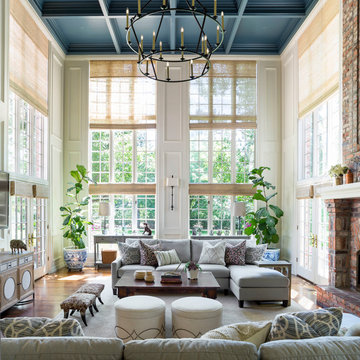
The dark paint on the high ceiling in this family room gives the space a more warm and inviting feel in an otherwise very open and large room.
Photo by Emily Minton Redfield
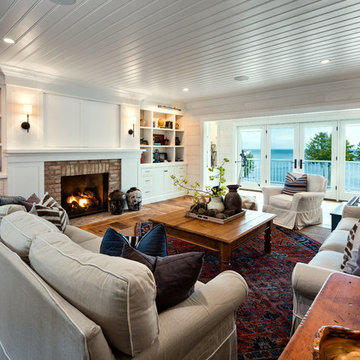
www.steinbergerphotos.com
This is an example of a mid-sized traditional open concept family room in Milwaukee with a corner tv, white walls, medium hardwood floors, a standard fireplace, a brick fireplace surround and brown floor.
This is an example of a mid-sized traditional open concept family room in Milwaukee with a corner tv, white walls, medium hardwood floors, a standard fireplace, a brick fireplace surround and brown floor.
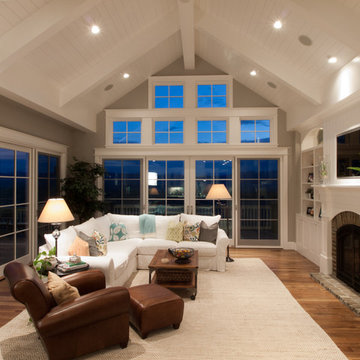
A vaulted ceiling allows the family room to be filled with many windows that take advantage of the surrounding views. Large French sliding doors also allow this room to open up to the expansive covered deck.
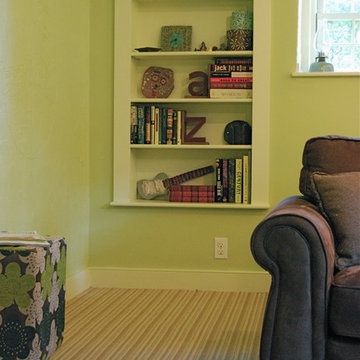
Renovated basement level family room with sectional sofa, built in bookcases (showcasing some fabulous middle school :) pottery) and striped wool carpeting.
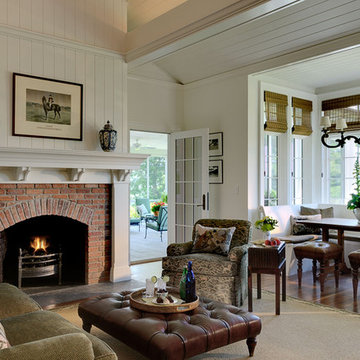
Photography by Rob Karosis
This is an example of a traditional open concept family room in New York with white walls, a standard fireplace and a brick fireplace surround.
This is an example of a traditional open concept family room in New York with white walls, a standard fireplace and a brick fireplace surround.
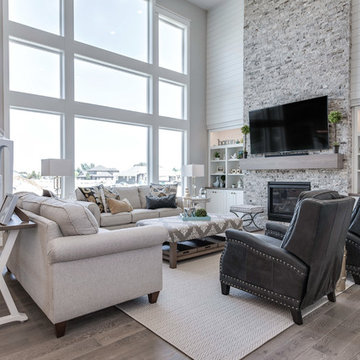
Large traditional open concept family room in Salt Lake City with grey walls, laminate floors, a standard fireplace, a brick fireplace surround, a wall-mounted tv and grey floor.
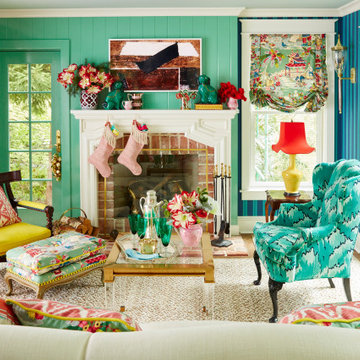
Mid-sized traditional enclosed family room in Philadelphia with blue walls, dark hardwood floors, a standard fireplace, a brick fireplace surround, brown floor, planked wall panelling and wallpaper.
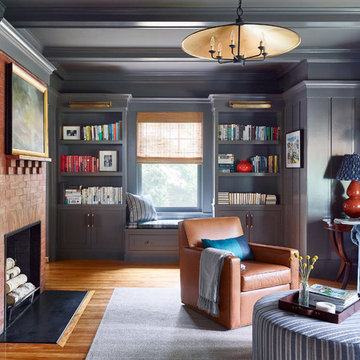
Built-in shelving provides space above for the clients book collection as well as storage cabinets below for kids toys.
Photo of a large traditional enclosed family room in Boston with medium hardwood floors, a standard fireplace, a brick fireplace surround and a library.
Photo of a large traditional enclosed family room in Boston with medium hardwood floors, a standard fireplace, a brick fireplace surround and a library.
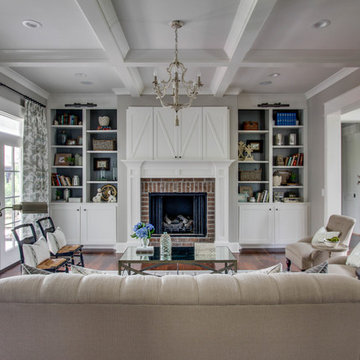
Showcase Photographers
Traditional open concept family room in Nashville with grey walls, medium hardwood floors, a standard fireplace, a brick fireplace surround and a concealed tv.
Traditional open concept family room in Nashville with grey walls, medium hardwood floors, a standard fireplace, a brick fireplace surround and a concealed tv.
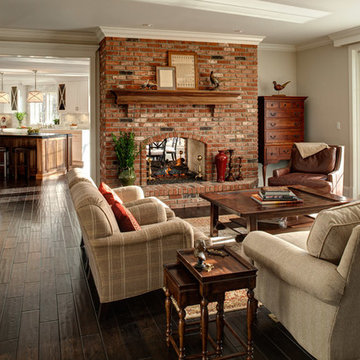
Inspiration for a traditional family room in Other with beige walls, a two-sided fireplace and a brick fireplace surround.
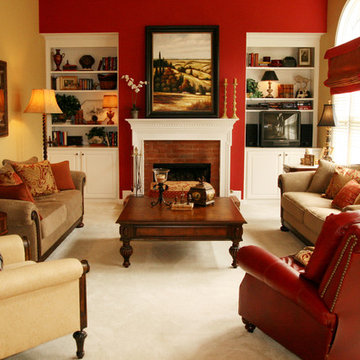
Inspiration for a traditional family room in Atlanta with red walls, carpet, a standard fireplace, a brick fireplace surround, a freestanding tv and beige floor.
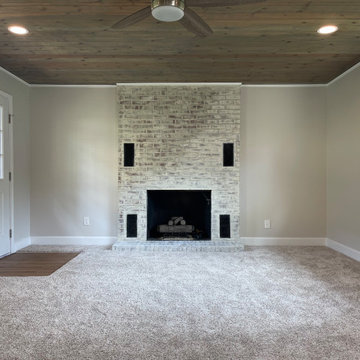
Design ideas for a large traditional enclosed family room in Atlanta with a game room, beige walls, carpet, a standard fireplace, a brick fireplace surround and beige floor.
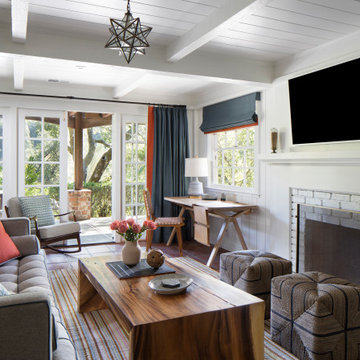
This large gated estate includes one of the original Ross cottages that served as a summer home for people escaping San Francisco's fog. We took the main residence built in 1941 and updated it to the current standards of 2020 while keeping the cottage as a guest house. A massive remodel in 1995 created a classic white kitchen. To add color and whimsy, we installed window treatments fabricated from a Josef Frank citrus print combined with modern furnishings. Throughout the interiors, foliate and floral patterned fabrics and wall coverings blur the inside and outside worlds.
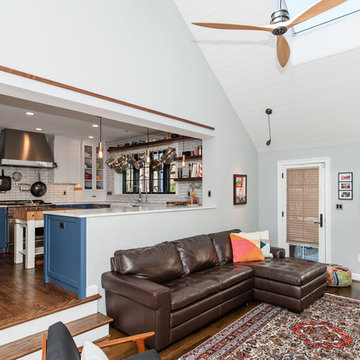
Finecraft Contractors, Inc.
Drakakis Architecture, LLC
Susie Soleimani Photography
Large traditional open concept family room in DC Metro with a library, blue walls, dark hardwood floors, a standard fireplace, a brick fireplace surround and a wall-mounted tv.
Large traditional open concept family room in DC Metro with a library, blue walls, dark hardwood floors, a standard fireplace, a brick fireplace surround and a wall-mounted tv.
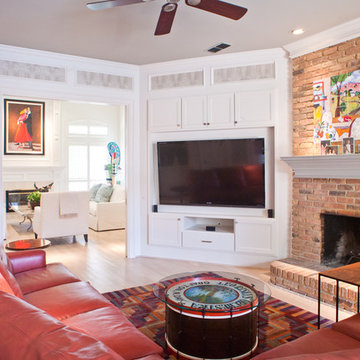
RUDA Photography
Traditional enclosed family room in Dallas with light hardwood floors, a standard fireplace, a brick fireplace surround and a corner tv.
Traditional enclosed family room in Dallas with light hardwood floors, a standard fireplace, a brick fireplace surround and a corner tv.
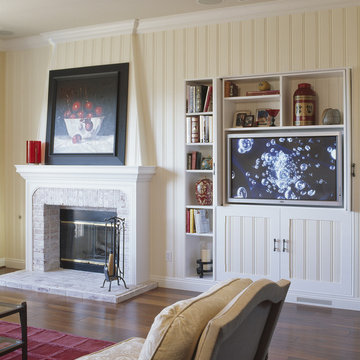
This is an "after" photo of the new family room wall. The original firebox was moved closer to the floor. The mantle and hearth are new as is the media cabinet. The new fireplace surround and cabinetry reflect an entirely new aesthetic for the home (see before picture).
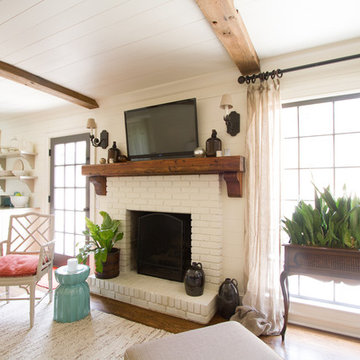
Photo of a traditional open concept family room in Atlanta with beige walls, medium hardwood floors, a standard fireplace, a brick fireplace surround and a wall-mounted tv.
Traditional Family Room Design Photos with a Brick Fireplace Surround
5