Traditional Family Room Design Photos with a Brick Fireplace Surround
Refine by:
Budget
Sort by:Popular Today
161 - 180 of 2,012 photos
Item 1 of 3
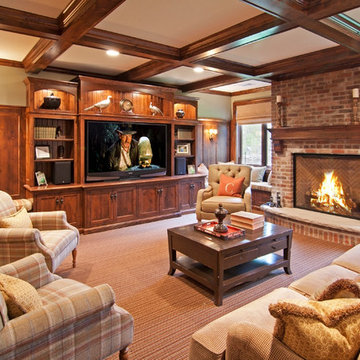
Dean Riedel of 360Vip Photography
This is an example of a traditional family room in Minneapolis with carpet, a standard fireplace, a brick fireplace surround and a built-in media wall.
This is an example of a traditional family room in Minneapolis with carpet, a standard fireplace, a brick fireplace surround and a built-in media wall.
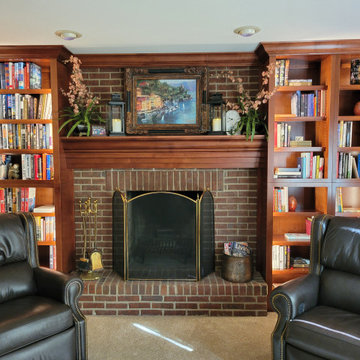
Maple cabinets stained a nice cherry color to create a beautiful built-in to house the many books of these homeowners. LED strip lighting line the inside of the face frames lighting up the contents of the bookshelves.
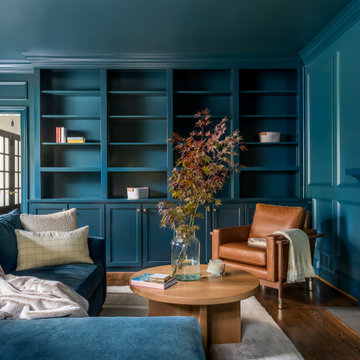
Photo of a mid-sized traditional family room in Atlanta with a library, blue walls, dark hardwood floors, a standard fireplace, a brick fireplace surround, brown floor and panelled walls.
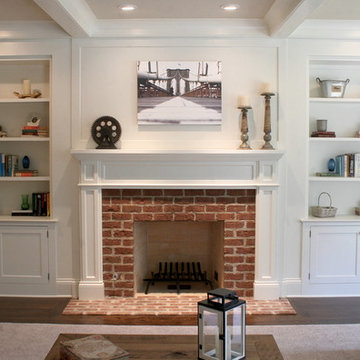
Design by Brehm Architects
Traditional enclosed family room in Chicago with dark hardwood floors, a standard fireplace and a brick fireplace surround.
Traditional enclosed family room in Chicago with dark hardwood floors, a standard fireplace and a brick fireplace surround.
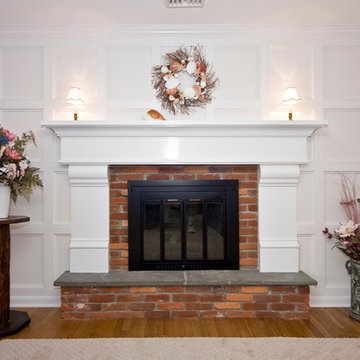
Completed mantle with board and batten wall. The wall was pulled forward from it's original location (see before photo) to give it and the new mantle more prominence and the brick less.
James C Schell
jim@jcschell.com
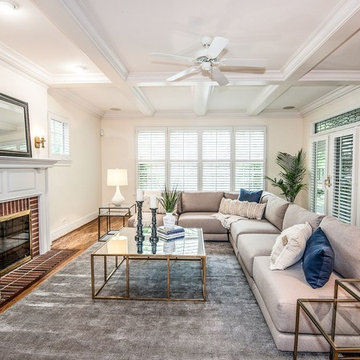
Photo of a traditional enclosed family room in Chicago with white walls, medium hardwood floors, a standard fireplace, a brick fireplace surround, no tv and brown floor.
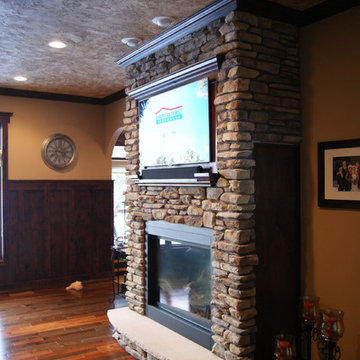
Television installation above a fireplace with a 3-channel sound bar, along with a subwoofer and wireless adapter for flexible placement. Television installed on a swing-arm mount and amplifier, cable box and speaker amplifier installed cleanly out of sight behind the television.
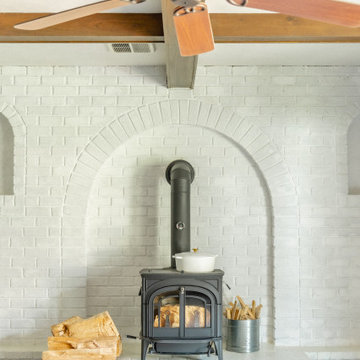
Design ideas for a traditional family room in Other with blue walls, a wood stove, a brick fireplace surround and exposed beam.
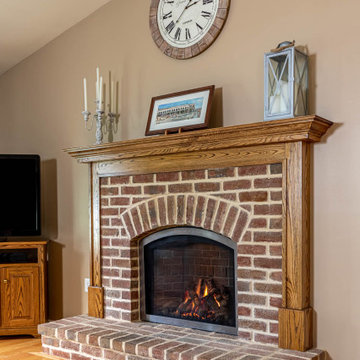
This home addition didn't go according to plan... and that's a good thing. Here's why.
Family is really important to the Nelson's. But the small kitchen and living room in their 30 plus-year-old house meant crowded holidays for all the children and grandchildren. It was easy to see that a major home remodel was needed. The problem was the Nelson's didn't know anyone who had a great experience with a builder.
The Nelson's connected with ALL Renovation & Design at a home show in York, PA, but it wasn't until after sitting down with several builders and going over preliminary designs that it became clear that Amos listened and cared enough to guide them through the project in a way that would achieve their goals perfectly. So work began on a new addition with a “great room” and a master bedroom with a master bathroom.
That's how it started. But the project didn't go according to plan. Why? Because Amos was constantly asking, “What would make you 100% satisfied.” And he meant it. For example, when Mrs. Nelson realized how much she liked the character of the existing brick chimney, she didn't want to see it get covered up. So plans changed mid-stride. But we also realized that the brick wouldn't fit with the plan for a stone fireplace in the new family room. So plans changed there as well, and brick was ordered to match the chimney.
It was truly a team effort that produced a beautiful addition that is exactly what the Nelson's wanted... or as Mrs. Nelson said, “...even better, more beautiful than we envisioned.”
For Christmas, the Nelson's were able to have the entire family over with plenty of room for everyone. Just what they wanted.
The outside of the addition features GAF architectural shingles in Pewter, Certainteed Mainstreet D4 Shiplap in light maple, and color-matching bricks. Inside the great room features the Armstrong Prime Harvest Oak engineered hardwood in a natural finish, Masonite 6-panel pocket doors, a custom sliding pine barn door, and Simonton 5500 series windows. The master bathroom cabinetry was made to match the bedroom furniture set, with a cultured marble countertop from Countertec, and tile flooring.

A carved limestone fireplace surrounded by a mantel featuring carved heraldic shields standing across from a stately dais creates the atmosphere of an old world royal lodge. Handcrafted planks of golden oak laid straight are combined with the custom Versailles parquet in a bespoke design throughout the home. Ceiling details taking inspiration from hammer-beam roofs complete the impressiveness of this design. For more information please email us at: sales@signaturehardwoods.com
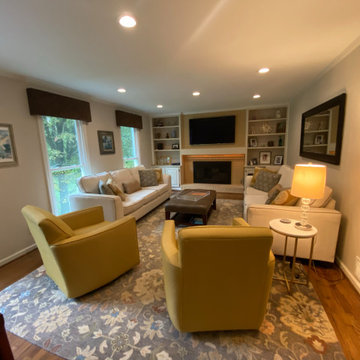
Custom furniture and curated bookshelves welcome relaxation and family night in this traditional living room. Rocking, gliding club chairs in mustard yellow with long oversized sofas and leather ottoman provide plenty of seating. Traditional art, working brick fireplace with LED lighting under the mantle provide a focal point for watching the baseball game.
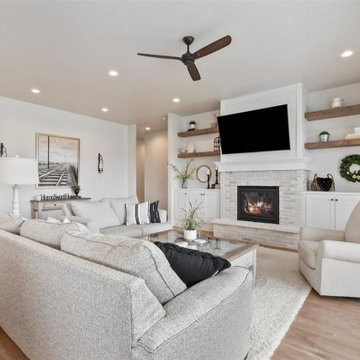
From kitchen looking in to the great room.
Mid-sized traditional open concept family room in Boise with grey walls, laminate floors, a standard fireplace, a brick fireplace surround, a wall-mounted tv and brown floor.
Mid-sized traditional open concept family room in Boise with grey walls, laminate floors, a standard fireplace, a brick fireplace surround, a wall-mounted tv and brown floor.
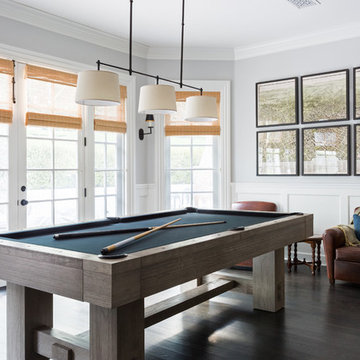
Amy Bartlam
Large traditional open concept family room in Los Angeles with a game room, grey walls, dark hardwood floors, brown floor, a standard fireplace, a brick fireplace surround and no tv.
Large traditional open concept family room in Los Angeles with a game room, grey walls, dark hardwood floors, brown floor, a standard fireplace, a brick fireplace surround and no tv.
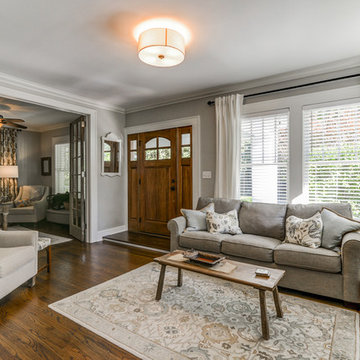
This is an example of a mid-sized traditional enclosed family room in Atlanta with grey walls, medium hardwood floors, a standard fireplace, a brick fireplace surround, a wall-mounted tv and brown floor.
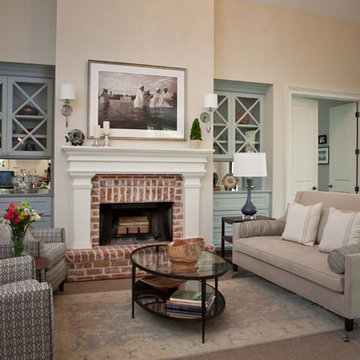
The family room opens from the kitchen and needed plenty of room to move and entertain. Two Sam Moore recliners are covered in a durable Duralee fabric and the Duralee sofa is covered in a pewter micro-suede – kid proof! Built in cabinetry features a mirrored backsplash and really opens up the space.
Ashley Hope; AWH Photo & Design; New Orleans, LA
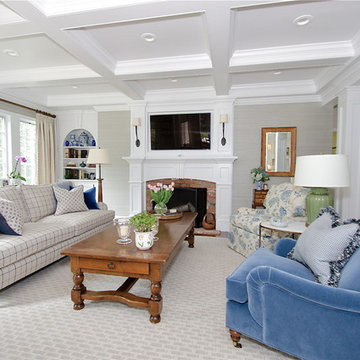
KMB Photography
Photo of a traditional family room in Bridgeport with a brick fireplace surround.
Photo of a traditional family room in Bridgeport with a brick fireplace surround.
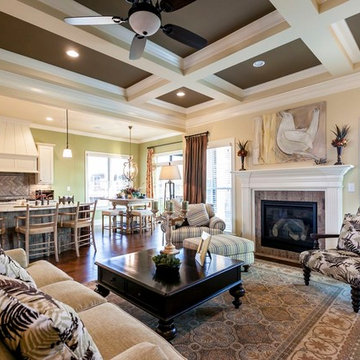
Mid-sized traditional open concept family room in Louisville with beige walls, dark hardwood floors, a standard fireplace, a freestanding tv and a brick fireplace surround.
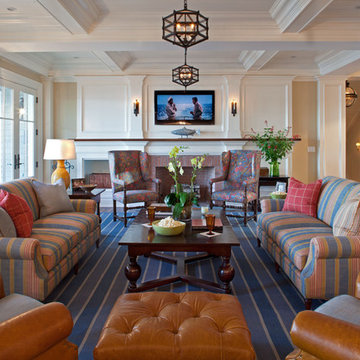
Design ideas for a traditional open concept family room in New York with beige walls, a standard fireplace, a brick fireplace surround and a wall-mounted tv.
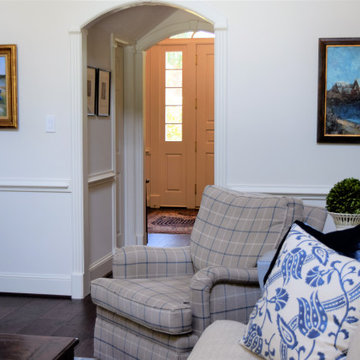
Welcome to an Updated English home. While the feel was kept English, the home has modern touches to keep it fresh and modern. The family room was the most modern of the rooms so that there would be comfortable seating for family and guests. The family loves color, so the addition of orange was added for more punch.
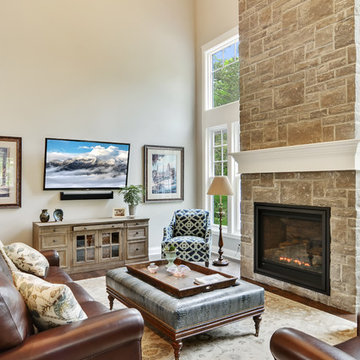
Photography by Angelo Daluisio of great room from kitchen
Design ideas for a large traditional open concept family room in New York with grey walls, dark hardwood floors, a standard fireplace, a brick fireplace surround, a freestanding tv and black floor.
Design ideas for a large traditional open concept family room in New York with grey walls, dark hardwood floors, a standard fireplace, a brick fireplace surround, a freestanding tv and black floor.
Traditional Family Room Design Photos with a Brick Fireplace Surround
9