Traditional Family Room Design Photos with a Brick Fireplace Surround
Refine by:
Budget
Sort by:Popular Today
141 - 160 of 2,013 photos
Item 1 of 3
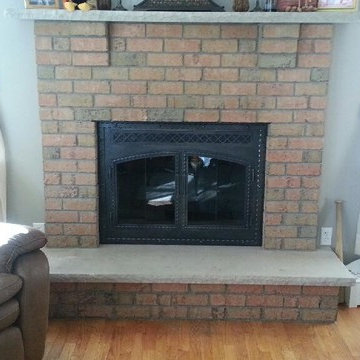
This is an example of a mid-sized traditional open concept family room in New York with grey walls, dark hardwood floors, a standard fireplace and a brick fireplace surround.
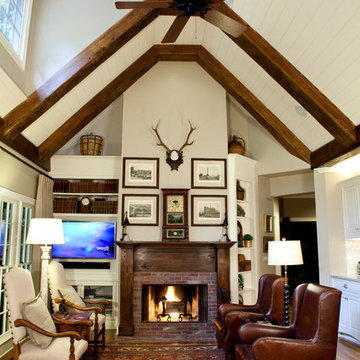
Justin Williams
Photo of a traditional family room in Atlanta with beige walls, medium hardwood floors, a standard fireplace and a brick fireplace surround.
Photo of a traditional family room in Atlanta with beige walls, medium hardwood floors, a standard fireplace and a brick fireplace surround.
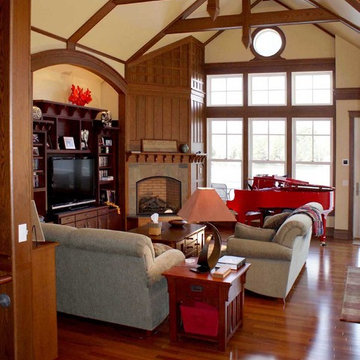
The open space is broken up with a true colar tie wrapped in pre-finished oak trim with a Stick Victorian flavor. Marvin windows done with a cottage SDL grill finish the space
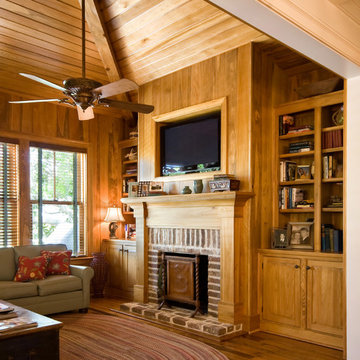
photo: Michael Costa
Cobb Architects
Inspiration for a traditional open concept family room in Charleston with medium hardwood floors, a standard fireplace, a brick fireplace surround and a built-in media wall.
Inspiration for a traditional open concept family room in Charleston with medium hardwood floors, a standard fireplace, a brick fireplace surround and a built-in media wall.
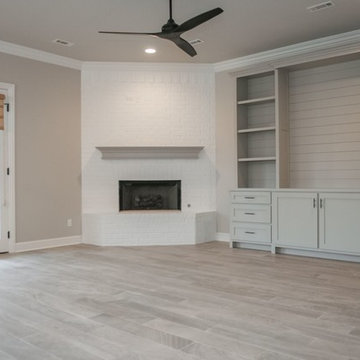
This traditional home was updated with a full interior makeover. Soft gray paint was used throughout with coordinating tile and flooring. Modern light fixtures and hardware completed the new look.
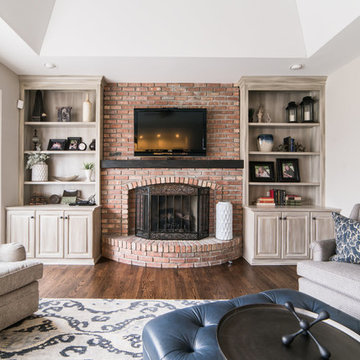
Photo of a mid-sized traditional family room in Chicago with white walls, a standard fireplace, a brick fireplace surround, a wall-mounted tv, brown floor and dark hardwood floors.
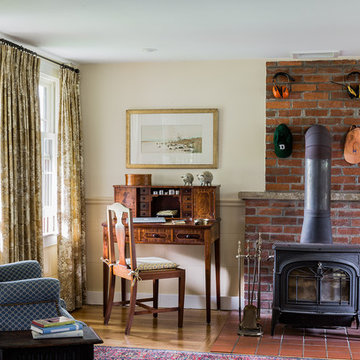
This cozy living room area features a wood-burning stove, as well as a comfortable upholstered lounge chair and an elegant antique writing desk.
WKD’s experience in historic preservation and antique curation restored this gentleman’s farm into a casual, comfortable, livable home for the next chapter in this couple’s lives.
The project included a new family entrance and mud room, new powder room, and opening up some of the rooms for better circulation. While WKD curated the client’s existing collection of art and antiques, refurbishing where necessary, new furnishings were also added to give the home a new lease on life.
Working with older homes, and historic homes, is one of Wilson Kelsey Design’s specialties.
This project was featured on the cover of Design New England's September/October 2013 issue. Read the full article at: http://wilsonkelseydesign.com/wp-content/uploads/2014/12/Heritage-Restored1.pdf
It was also featured in the Sept. issue of Old House Journal, 2016 - article is at http://wilsonkelseydesign.com/wp-content/uploads/2016/08/2016-09-OHJ.pdf
Photo by Michael Lee
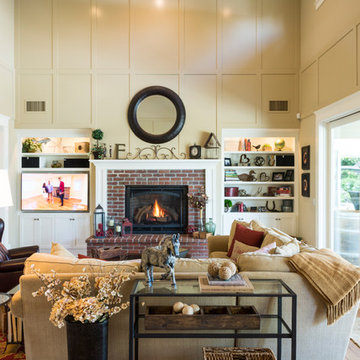
This home was originally built in 1950 and was renovated and redesigned to capture its traditional Woodland roots, while also capturing a sense of a clean and contemporary design.
Photos by: Farrell Scott
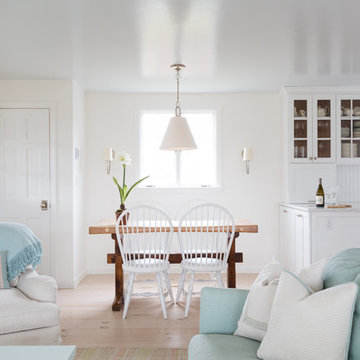
Michael Lucas
Inspiration for a small traditional open concept family room in Boston with white walls, a standard fireplace and a brick fireplace surround.
Inspiration for a small traditional open concept family room in Boston with white walls, a standard fireplace and a brick fireplace surround.
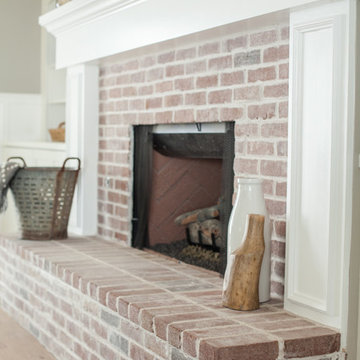
Ace and Whim Photography
Photo of a mid-sized traditional open concept family room in Phoenix with grey walls, light hardwood floors, a standard fireplace, a brick fireplace surround and a wall-mounted tv.
Photo of a mid-sized traditional open concept family room in Phoenix with grey walls, light hardwood floors, a standard fireplace, a brick fireplace surround and a wall-mounted tv.
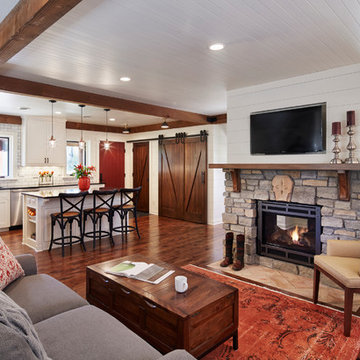
Corey Gaffer Photography
Mid-sized traditional open concept family room in Minneapolis with white walls, dark hardwood floors, a two-sided fireplace, a brick fireplace surround, a wall-mounted tv and brown floor.
Mid-sized traditional open concept family room in Minneapolis with white walls, dark hardwood floors, a two-sided fireplace, a brick fireplace surround, a wall-mounted tv and brown floor.
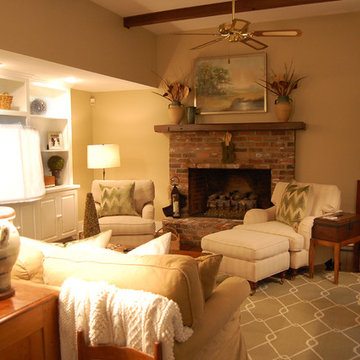
Small traditional enclosed family room in Charleston with beige walls, medium hardwood floors, a standard fireplace, a brick fireplace surround, a built-in media wall and brown floor.
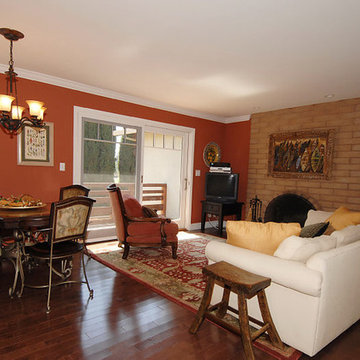
This is an example of a mid-sized traditional open concept family room in San Francisco with orange walls, dark hardwood floors, a standard fireplace, a brick fireplace surround, a freestanding tv and brown floor.
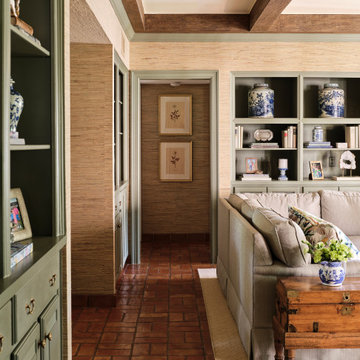
Designer Maria Beck of M.E. Designs expertly combines fun wallpaper patterns and sophisticated colors in this lovely Alamo Heights home.
Family room Paper Moon Painting wallpaper installation using a grasscloth wallpaper
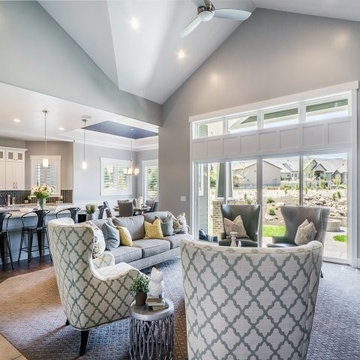
Inspiration for a traditional open concept family room in Salt Lake City with grey walls, medium hardwood floors, a standard fireplace and a brick fireplace surround.
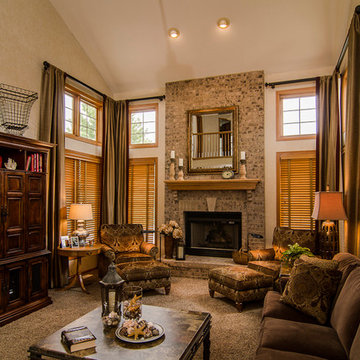
This two story family room has it all, with cozy club chairs and ottomans for reading by the fireplace, or great for family gatherings with the spacious sectional seating.
Garen T Photography
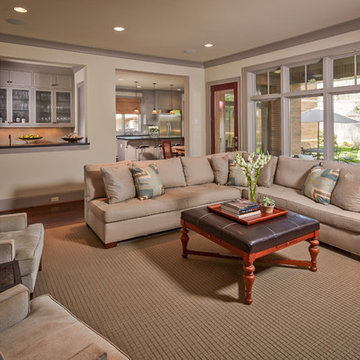
photos by Steve Chenn
This is an example of a mid-sized traditional open concept family room in Houston with beige walls, carpet, a standard fireplace, a brick fireplace surround and a wall-mounted tv.
This is an example of a mid-sized traditional open concept family room in Houston with beige walls, carpet, a standard fireplace, a brick fireplace surround and a wall-mounted tv.
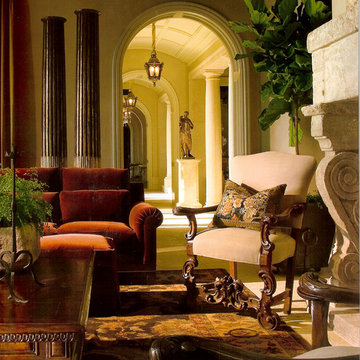
Design ideas for a traditional family room in Orange County with a music area, white walls, medium hardwood floors, a standard fireplace, a brick fireplace surround and brown floor.
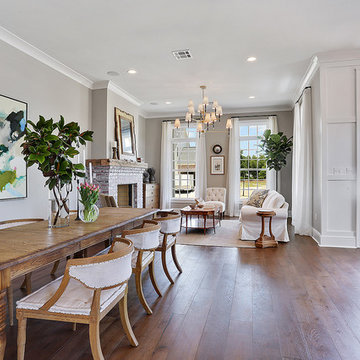
Walls
SW 7641 "Collande Gray"
Trim & ceilings
SW 7005 "Pure White"
Interior doors
BM HC-166 "Kendall Charcoal"
Cabinets (master bath)
BM HC-166 "Kendall
Charcoal"
Slab countertops
Carrara marble
Wood flooring
Baroque Flooring Luxembourg 7.5, “Kimpton”
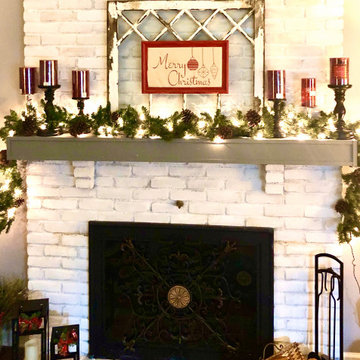
Photo of a mid-sized traditional open concept family room in Columbus with beige walls, a standard fireplace and a brick fireplace surround.
Traditional Family Room Design Photos with a Brick Fireplace Surround
8