Traditional Family Room Design Photos with a Brick Fireplace Surround
Refine by:
Budget
Sort by:Popular Today
101 - 120 of 2,012 photos
Item 1 of 3
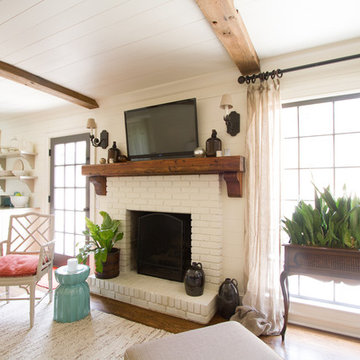
Photo of a traditional open concept family room in Atlanta with beige walls, medium hardwood floors, a standard fireplace, a brick fireplace surround and a wall-mounted tv.
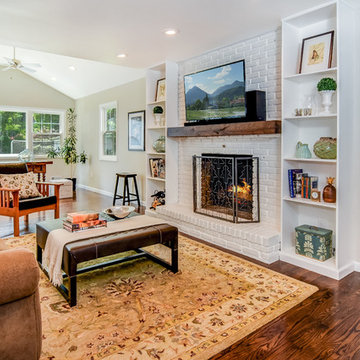
In this family room remodel, the brick fireplace was refinished with distressed wood mantel, new shelving constructed and the back portion ceiling was removed to create a vaulted ceiling. MACS Contracting, Greg Martz photos.
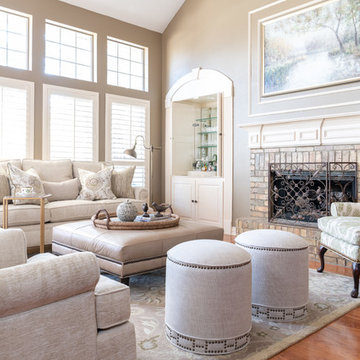
Classic family room designed with soothing earth tones and pops of green. Custom sofa with 8 way hand tied construction, swivel chairs, custom leather covered ottoman with large rattan tray for serving. Versatile ottomans for extra seating. Former tv built in converted into dry bar.
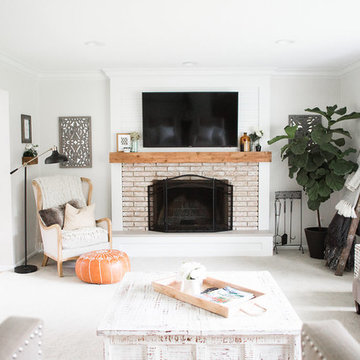
Laura Rae Photography
Photo of a large traditional enclosed family room in Minneapolis with carpet, a standard fireplace, a wall-mounted tv, grey walls, a brick fireplace surround and grey floor.
Photo of a large traditional enclosed family room in Minneapolis with carpet, a standard fireplace, a wall-mounted tv, grey walls, a brick fireplace surround and grey floor.
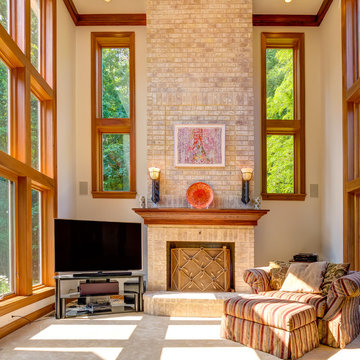
Photo of a mid-sized traditional family room in Cleveland with carpet, a standard fireplace, a brick fireplace surround and a freestanding tv.
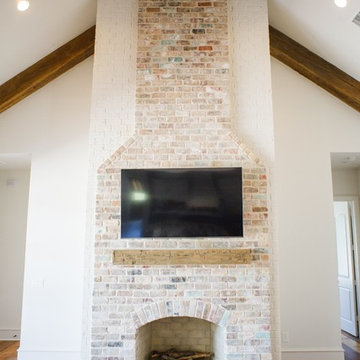
Inspiration for a large traditional open concept family room in Houston with white walls, medium hardwood floors, a standard fireplace, a brick fireplace surround, a wall-mounted tv and brown floor.
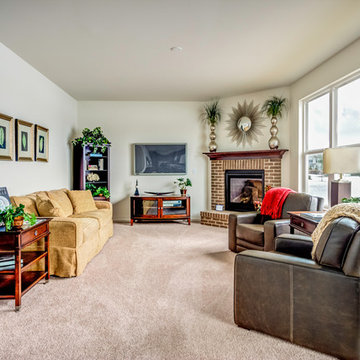
This is an example of a traditional open concept family room in Chicago with carpet, a corner fireplace and a brick fireplace surround.
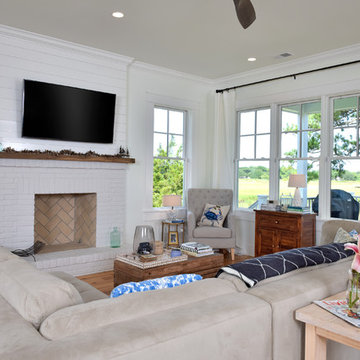
William Quarles
Mid-sized traditional open concept family room in Charleston with white walls, medium hardwood floors, a standard fireplace, a brick fireplace surround, a wall-mounted tv and brown floor.
Mid-sized traditional open concept family room in Charleston with white walls, medium hardwood floors, a standard fireplace, a brick fireplace surround, a wall-mounted tv and brown floor.
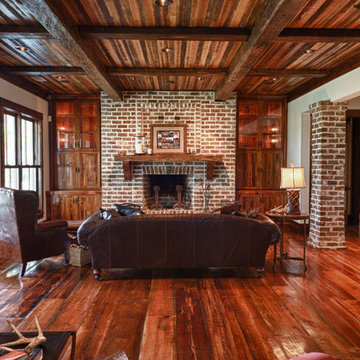
Great Room with incredible recaimed wood ceilings and floors
Design ideas for a mid-sized traditional open concept family room in Charleston with white walls, medium hardwood floors, a standard fireplace, a brick fireplace surround, no tv and brown floor.
Design ideas for a mid-sized traditional open concept family room in Charleston with white walls, medium hardwood floors, a standard fireplace, a brick fireplace surround, no tv and brown floor.
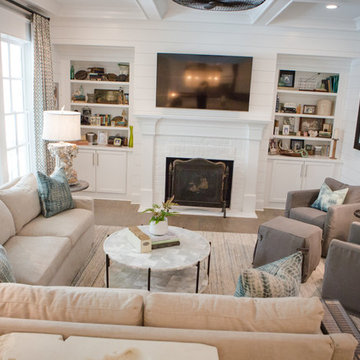
This is an example of a large traditional open concept family room in Atlanta with white walls, medium hardwood floors, a standard fireplace, a brick fireplace surround, a wall-mounted tv and brown floor.
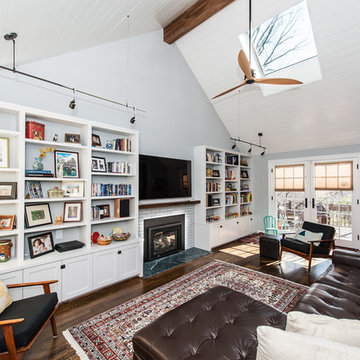
Finecraft Contractors, Inc.
Drakakis Architecture, LLC
Susie Soleimani Photography
Photo of a large traditional open concept family room in DC Metro with a library, blue walls, dark hardwood floors, a standard fireplace, a brick fireplace surround, a wall-mounted tv and brown floor.
Photo of a large traditional open concept family room in DC Metro with a library, blue walls, dark hardwood floors, a standard fireplace, a brick fireplace surround, a wall-mounted tv and brown floor.
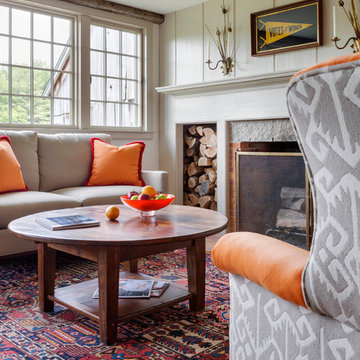
Greg Premru
Photo of a mid-sized traditional enclosed family room in Burlington with beige walls, medium hardwood floors, a standard fireplace and a brick fireplace surround.
Photo of a mid-sized traditional enclosed family room in Burlington with beige walls, medium hardwood floors, a standard fireplace and a brick fireplace surround.
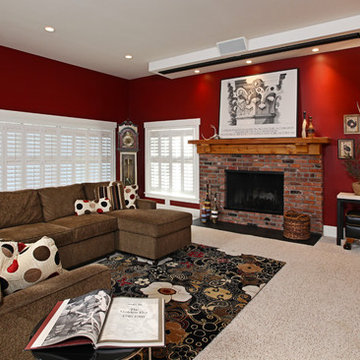
Jeff Garland
Design ideas for a large traditional open concept family room in Detroit with red walls, carpet, a standard fireplace, a brick fireplace surround and a built-in media wall.
Design ideas for a large traditional open concept family room in Detroit with red walls, carpet, a standard fireplace, a brick fireplace surround and a built-in media wall.
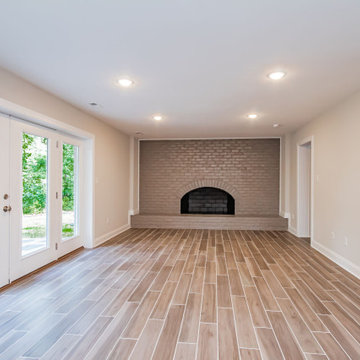
Extraordinary renovation of this waterfront retreat on Lake Cherokee! Situated on almost 1 acre and over 300 feet of coveted water frontage in a quiet cul-de-sac in Huguenot Farms, this 3 bedroom 3 bath home boasts stunning views of the lake as soon as you walk into the foyer. To the left is the dining room that connects to the kitchen and leads into a private office through a pocket door. The well-appointed kitchen has granite countertops, stainless steel Frigidaire appliances, two-toned cabinetry, an 8’ x 4’ island with farmhouse sink and view overlooking the lake and unique bar area with floating shelves and beverage cooler. Spacious pantry is accessed through another pocket door. Open kitchen flows into the family room, boasting abundant natural light and spectacular views of the water. Beautiful gray-stained hardwood floors lead down the hall to the owner’s suite (also with a great view of the lake), featuring granite countertops, water closet and oversized, frameless shower. Laundry room and 2 nicely-sized bedrooms that share a full bath with dual vanity finish off the main floor. Head downstairs to the huge rec/game room with wood-burning fireplace and two sets of double, full-lite doors that lead out to the lake. Off of the rec room is a study/office or fourth bedroom with full bath and walk-in closet, unfinished storage area with keyless entry and large, attached garage with potential workshop area.
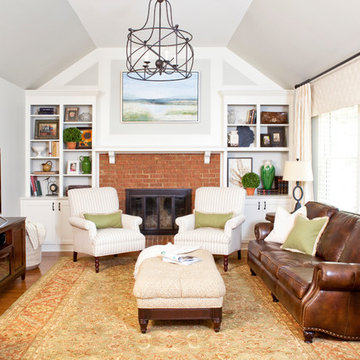
Inspiration for a traditional open concept family room in Atlanta with grey walls, medium hardwood floors, a standard fireplace, a brick fireplace surround, a freestanding tv and brown floor.
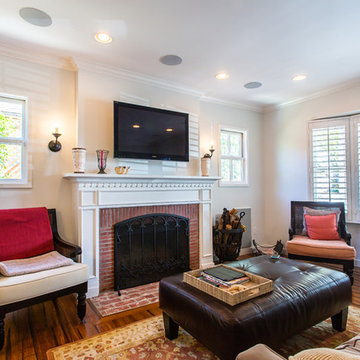
Photos by StudioCeja.com
Design ideas for a mid-sized traditional open concept family room in Los Angeles with a standard fireplace, a brick fireplace surround, a wall-mounted tv, white walls and dark hardwood floors.
Design ideas for a mid-sized traditional open concept family room in Los Angeles with a standard fireplace, a brick fireplace surround, a wall-mounted tv, white walls and dark hardwood floors.
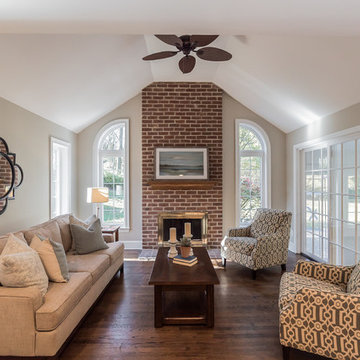
Mid-sized traditional open concept family room in Philadelphia with a home bar, grey walls, dark hardwood floors, a standard fireplace, a brick fireplace surround and a wall-mounted tv.
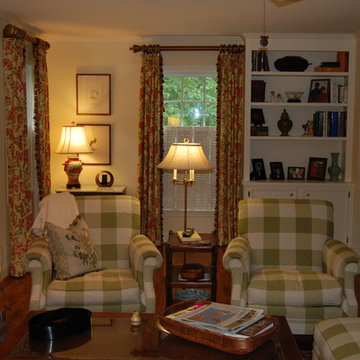
Mid-sized traditional enclosed family room in Charleston with yellow walls, medium hardwood floors, a standard fireplace, a brick fireplace surround, a freestanding tv and brown floor.
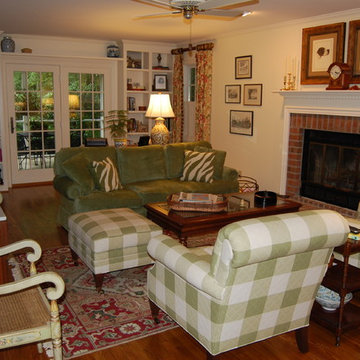
Mid-sized traditional enclosed family room in Charleston with yellow walls, medium hardwood floors, a standard fireplace, a brick fireplace surround, a freestanding tv and brown floor.
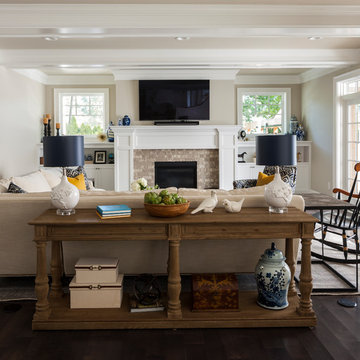
Large traditional open concept family room in Seattle with beige walls, dark hardwood floors, a standard fireplace, a brick fireplace surround, a wall-mounted tv and brown floor.
Traditional Family Room Design Photos with a Brick Fireplace Surround
6