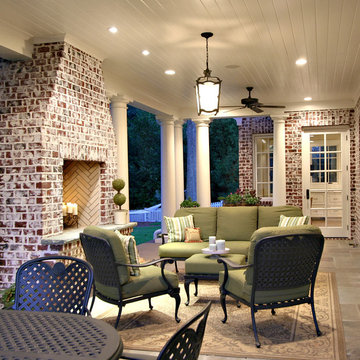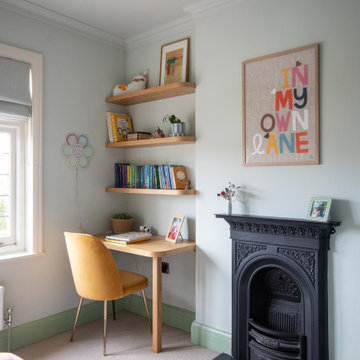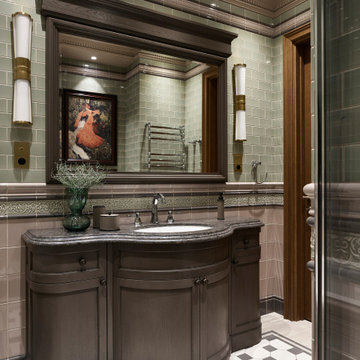4,105,092 Traditional Home Design Photos
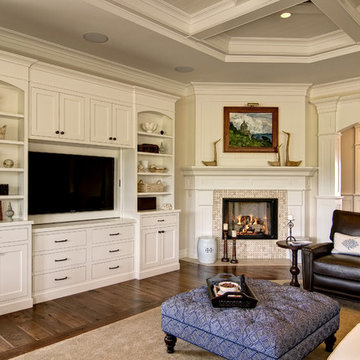
Family Room
Inspiration for a traditional family room in Other with a corner fireplace and a tile fireplace surround.
Inspiration for a traditional family room in Other with a corner fireplace and a tile fireplace surround.
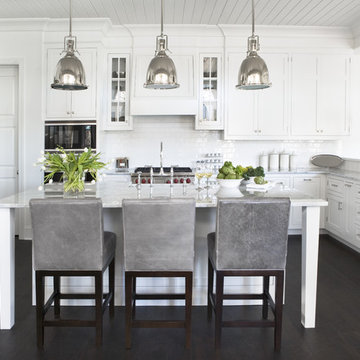
With its cedar shake roof and siding, complemented by Swannanoa stone, this lakeside home conveys the Nantucket style beautifully. The overall home design promises views to be enjoyed inside as well as out with a lovely screened porch with a Chippendale railing.
Throughout the home are unique and striking features. Antique doors frame the opening into the living room from the entry. The living room is anchored by an antique mirror integrated into the overmantle of the fireplace.
The kitchen is designed for functionality with a 48” Subzero refrigerator and Wolf range. Add in the marble countertops and industrial pendants over the large island and you have a stunning area. Antique lighting and a 19th century armoire are paired with painted paneling to give an edge to the much-loved Nantucket style in the master. Marble tile and heated floors give way to an amazing stainless steel freestanding tub in the master bath.
Rachael Boling Photography
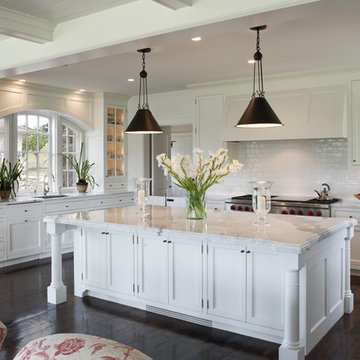
Photographer: Tom Crane
Design ideas for a traditional l-shaped open plan kitchen in Philadelphia with recessed-panel cabinets, white cabinets, white splashback, marble benchtops, an undermount sink, subway tile splashback, stainless steel appliances and dark hardwood floors.
Design ideas for a traditional l-shaped open plan kitchen in Philadelphia with recessed-panel cabinets, white cabinets, white splashback, marble benchtops, an undermount sink, subway tile splashback, stainless steel appliances and dark hardwood floors.
Find the right local pro for your project
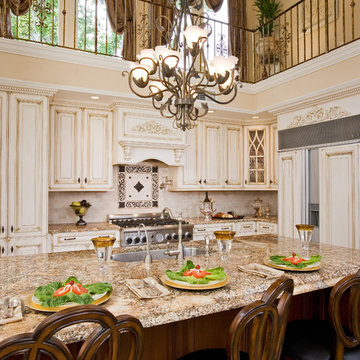
This beautiful 2 story kitchen remodel was created by removing an unwanted bedroom. The increased ceiling height was conceived by adding some structural columns and a triple barrel arch, creating a usable balcony that connects to the original back stairwell and overlooks the Kitchen as well as the Greatroom. This dramatic renovation took place without disturbing the original 100yr. old stone exterior and maintaining the original french doors above the balcony.
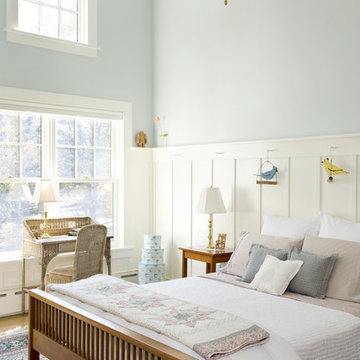
Photographer: Shelly Harrison
Inspiration for a traditional bedroom in Boston with blue walls.
Inspiration for a traditional bedroom in Boston with blue walls.
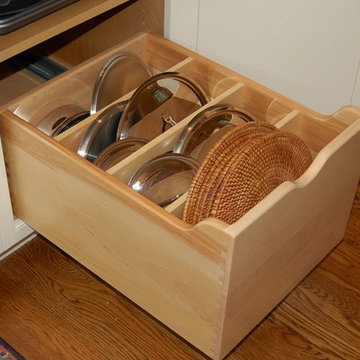
Custom storage solution for pot lids & placemats...
Inspiration for a traditional kitchen in New York.
Inspiration for a traditional kitchen in New York.
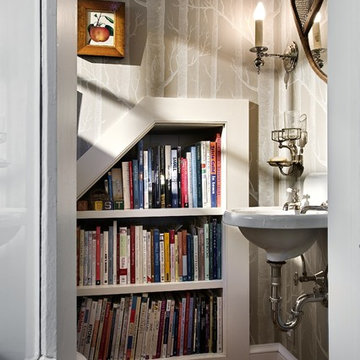
The high natural light behind the toilet as well as the frosted glass in the door help fill this small powder room with natural light. The built-in bookcase is carved out of the underside of the stairs. The small salvage sink, wallpaper, antique soap dish, and repurposed snowshoe as the mirror help make this snug room quite elegant.
Renovation/Addition. Rob Karosis Photography
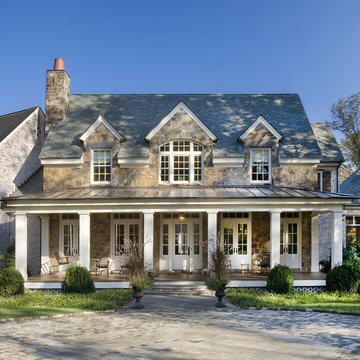
A traditional house that meanders around courtyards built as though it where built in stages over time. Well proportioned and timeless. Presenting its modest humble face this large home is filled with surprises as it demands that you take your time to experience it.
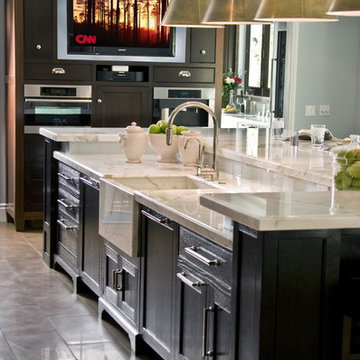
Some of my kitchens.
Traditional kitchen in Los Angeles with an integrated sink.
Traditional kitchen in Los Angeles with an integrated sink.
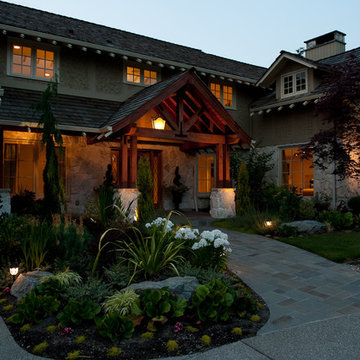
This is an example of a large traditional two-storey beige exterior in Seattle with stone veneer.
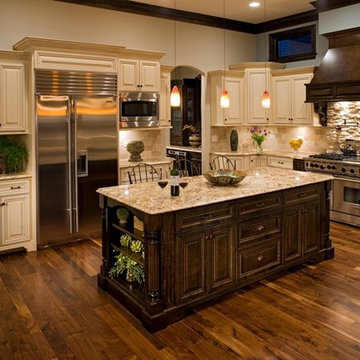
This kitchen features Venetian Gold Granite Counter tops, White Linen glazed custom cabinetry on the parameter and Gunstock stain on the island, the vent hood and around the stove. The Flooring is American Walnut in varying sizes. There is a natural stacked stone on as the backsplash under the hood with a travertine subway tile acting as the backsplash under the cabinetry. Two tones of wall paint were used in the kitchen. Oyster bar is found as well as Morning Fog.
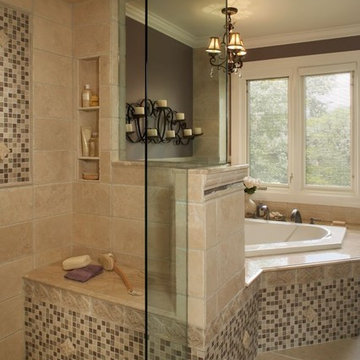
© photo by bethsingerphotographer.com
Traditional bathroom in Detroit with mosaic tile.
Traditional bathroom in Detroit with mosaic tile.
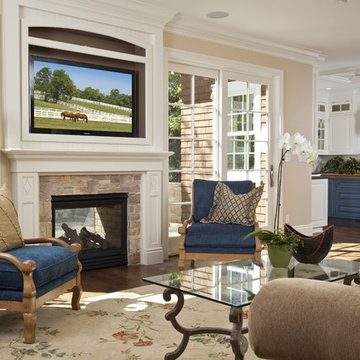
Los Altos, CA.
Inspiration for a traditional living room in San Francisco with beige walls, a standard fireplace and a wall-mounted tv.
Inspiration for a traditional living room in San Francisco with beige walls, a standard fireplace and a wall-mounted tv.

Inspiration for a mid-sized traditional u-shaped kitchen in Miami with a single-bowl sink, raised-panel cabinets, white cabinets, quartz benchtops, beige splashback, ceramic splashback, panelled appliances, porcelain floors, grey floor, grey benchtop and vaulted.
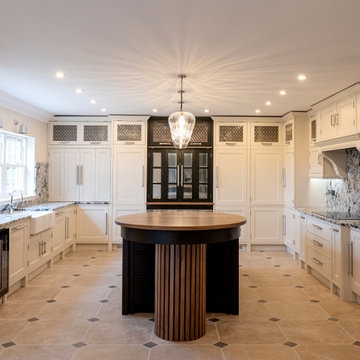
The kitchen is a stunning fusion of traditional and modern styles, creating a sophisticated and inviting space. The two-tone color contrast of pitch black and stone II brings a contemporary edge to the classic shaker design, adding depth and character to the room. The mesh fronted cabinets, beaded face frames, and the elegant library ladder all contribute to the luxurious feel of the space.
With a corner pantry and top box cabinets accessed by the library ladder, there is plenty of storage space for all kitchen essentials, ensuring a clutter-free environment. The chrome hardware adds a touch of sleekness and refinement to the overall look.
Contrasting the traditional elements of the cabinets is a modern bar table, providing a stylish spot for casual dining or entertaining guests. This blend of traditional and modern features creates a kitchen that is not only functional but also exudes style and sophistication, making it a truly inviting and chic space in the home
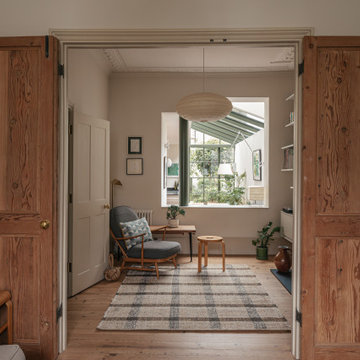
An exposed structure (column) clearly supports the building above, celebrating ways in which you can open up and remodel period buildings.
Inspiration for a traditional living room in London.
Inspiration for a traditional living room in London.
4,105,092 Traditional Home Design Photos

Inspiration for a mid-sized traditional u-shaped open plan kitchen in Moscow with an integrated sink, raised-panel cabinets, green cabinets, solid surface benchtops, white splashback, ceramic splashback, black appliances, medium hardwood floors, a peninsula, beige floor and white benchtop.
9



















