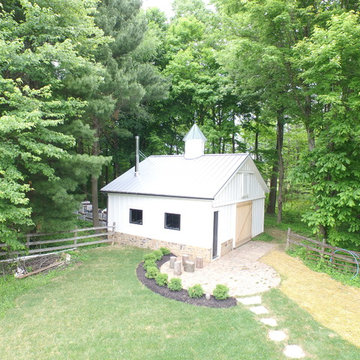Traditional Shed and Granny Flat Design Ideas
Refine by:
Budget
Sort by:Popular Today
141 - 160 of 10,298 photos
Item 1 of 2
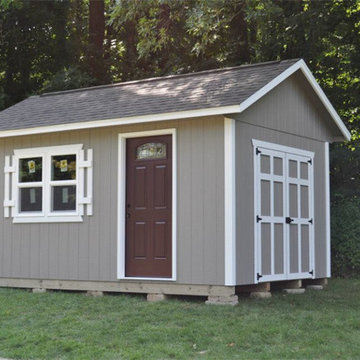
Photo of a mid-sized traditional detached shed and granny flat in Cleveland.
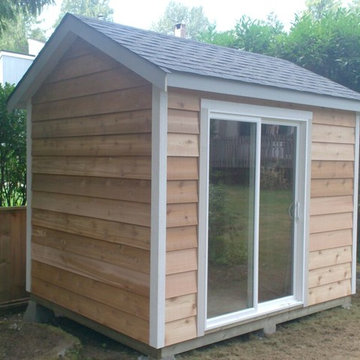
This Premium Features, custom 8×10 Backyard Shed was designed to be the customer’s backyard gym. Beveled cedar siding and a vinyl sliding door were the perfect finishing touches.
Find the right local pro for your project
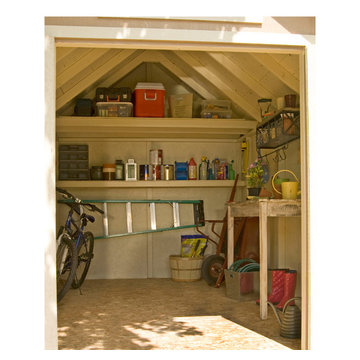
As families grow, the inevitable happens... You continue to get more stuff. Tools, equipment, collectibles and stuff that your significant other wants to get rid of keep adding up. Where does all that stuff go? Unless you live in a mansion, you end up running out of space. Sometimes even adding a shed is not enough. However, we sometimes underestimate the true storage potential of sheds. Did you know all that space by the rafters and back wall is the perfect spot for a loft? Just look at how much stuff you could store in an overhead storage loft. Storage lofts can add up to 40% more overhead storage space. When shopping for the right shed to grow with your family needs, consider adding a loft. It's an economical way of maximizing your sheds true potential.
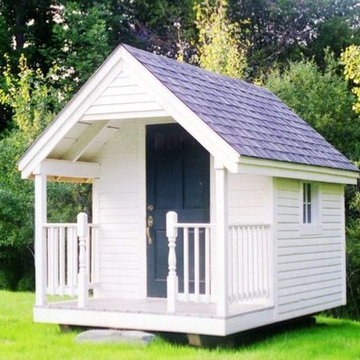
Victorian in style, this elegant design allows ample room for storage, potting and a small sitting area on the porch. Whether it is a potting shed for your garden, a child’s playhouse, a space to watch the sunset or just a place to sit by the pond, this building is an asset to any landscape.
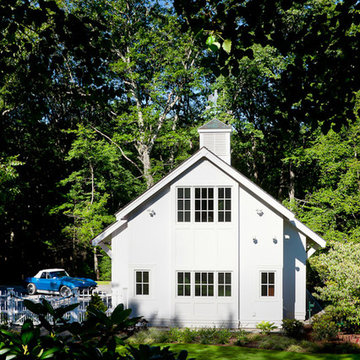
Greg Premru Photography, Inc
This is an example of a traditional shed and granny flat in Boston.
This is an example of a traditional shed and granny flat in Boston.
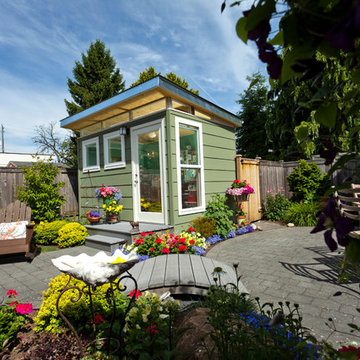
Modern-Shed provided a beautiful art studio for a home in Shoreline, WA, just north of Seattle. Dominic AZ Bonuccelli
Design ideas for a small traditional detached studio in Seattle.
Design ideas for a small traditional detached studio in Seattle.
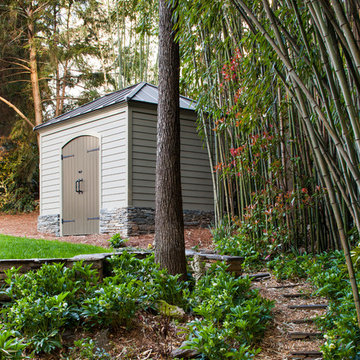
© Jeff Herr Photo
This is an example of a mid-sized traditional detached garden shed in Atlanta.
This is an example of a mid-sized traditional detached garden shed in Atlanta.
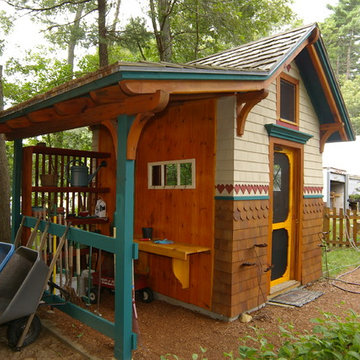
The 2' eave overhang means rain almost never touches the siding.
Design ideas for a small traditional detached garden shed in Boston.
Design ideas for a small traditional detached garden shed in Boston.
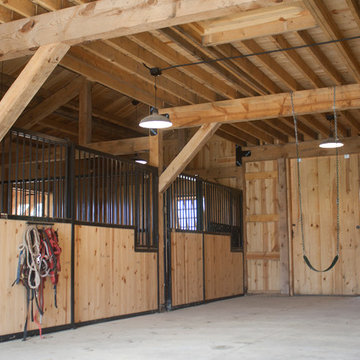
Sand Creek Post & Beam Traditional Wood Barns and Barn Homes
Learn more & request a free catalog: www.sandcreekpostandbeam.com
Design ideas for a traditional shed and granny flat in Other.
Design ideas for a traditional shed and granny flat in Other.
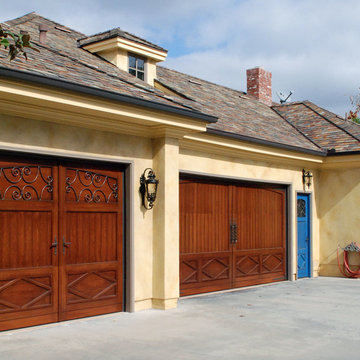
French architecture is known for its vibrant colors and attention to details. Although French Country styles have been overwhelmingly acclaimed by designers in a multitude of applications, we hardly ever give credit to the French Town Home styles. French towns are highly regarded for their romantically nostalgic scenery which include highly manicured parks and detailed architectural elements often. Our French town garage doors combine the finest traditional French town architecture with materials that remain solid and age beautifully through time. At Dynamic Garage Door we do our architectural homework so your custom garage doors will be the not only suitable to your home but an enchanting upgrade that will increase the curb appeal and value of your home.
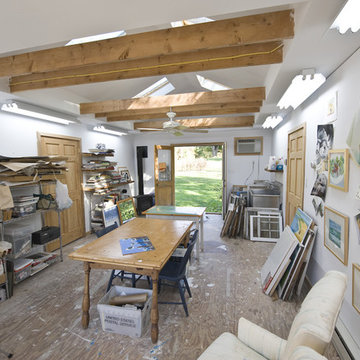
This unfinished garage attic was remodeled into a bright and open art studio for the homeowner. Both practical and functional, this working studio offers a welcoming space to escape into the canvas.
Photo by John Welsh.
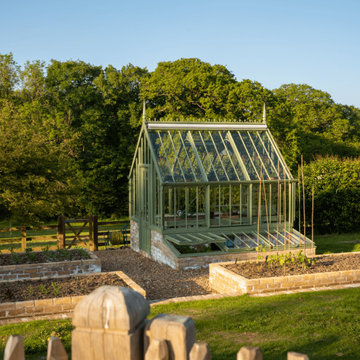
Our clients purchased their fourth Alitex greenhouse, this time a Hidcote, for their garden designed by Chelsea Flower Show favourite Darren Hawkes.
Powder coated in Sussex Emerald’, the Hidcote sits perfectly in this beautiful valley, just a handful of miles from the Atlantic Coast.
The kitchen garden was designed around the Hidcote greenhouse, which included raised borders, built in the same heritage bricks as the base of the greenhouse.
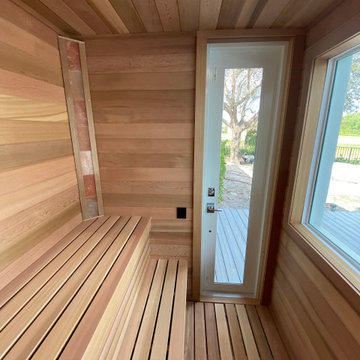
A perfectly situated sauna room with a magnificent view. The over-sized window allows the client to enjoy the outdoor patio and the takeoffs and landings of this outstanding residence located in a private aeroclub.
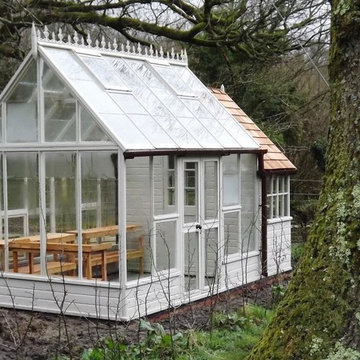
The site had been used as a spoil site whilst building work on the main house was undertaken. It was cleaned and rotovated before the concrete base and brick course was laid.
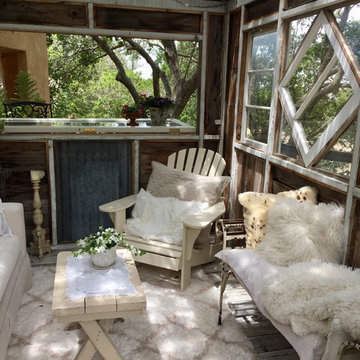
This is an example of a mid-sized traditional detached shed and granny flat in San Luis Obispo.
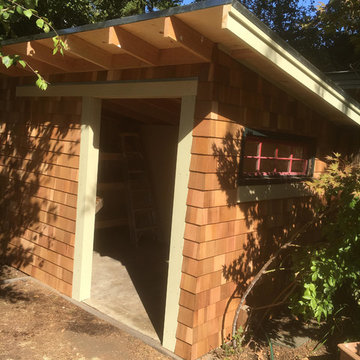
Design ideas for a small traditional detached garden shed in San Francisco.
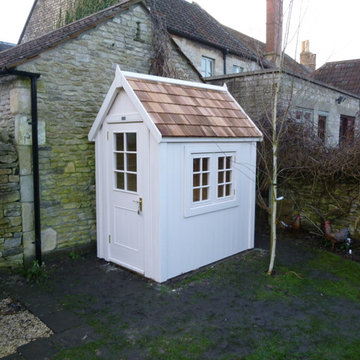
The Potting Shed is how a shed should look. It has a steep pitched roof with a generous overhang which, along with the small pane windows gives it a traditional look which will blend into any garden.
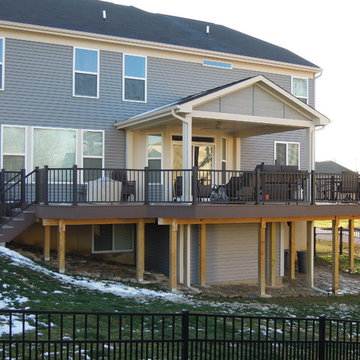
Thomas Decks, LLC
Design ideas for a traditional shed and granny flat in Cincinnati.
Design ideas for a traditional shed and granny flat in Cincinnati.
Traditional Shed and Granny Flat Design Ideas
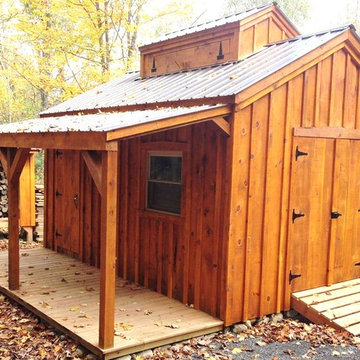
via our website ~ 280 square feet of usable space with 6’0” Jamaica Cottage Shop built double doors ~ large enough to fit your riding lawn mower, snowmobile, snow blower, lawn furniture, and ATVs. This building can be used as a garage ~ the floor system can handle a small to mid-size car or tractor. The open floor plan allows for a great workshop space or can be split up and be used as a cabin. Photos may depict client modifications.
8
