260,879 Transitional Beige Home Design Photos
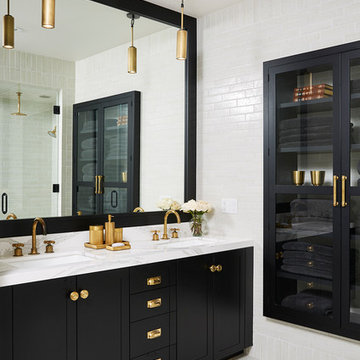
A modern high contrast master bathroom with gold fixtures on Lake Superior in northern Minnesota.
photo credit: Alyssa Lee
Large transitional bathroom in Minneapolis with shaker cabinets, black cabinets, white tile, white walls, an undermount sink, grey floor and white benchtops.
Large transitional bathroom in Minneapolis with shaker cabinets, black cabinets, white tile, white walls, an undermount sink, grey floor and white benchtops.
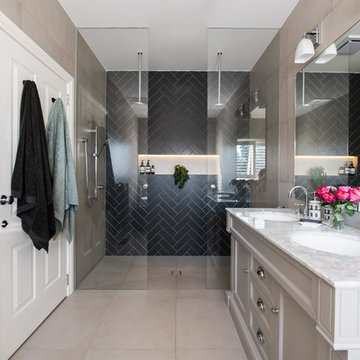
Specific to this photo: A view of our vanity with their choice in an open shower. Our vanity is 60-inches and made with solid timber paired with naturally sourced Carrara marble from Italy. The homeowner chose silver hardware throughout their bathroom, which is featured in the faucets along with their shower hardware. The shower has an open door, and features glass paneling, chevron black accent ceramic tiling, multiple shower heads, and an in-wall shelf.
This bathroom was a collaborative project in which we worked with the architect in a home located on Mervin Street in Bentleigh East in Australia.
This master bathroom features our Davenport 60-inch bathroom vanity with double basin sinks in the Hampton Gray coloring. The Davenport model comes with a natural white Carrara marble top sourced from Italy.
This master bathroom features an open shower with multiple streams, chevron tiling, and modern details in the hardware. This master bathroom also has a freestanding curved bath tub from our brand, exclusive to Australia at this time. This bathroom also features a one-piece toilet from our brand, exclusive to Australia. Our architect focused on black and silver accents to pair with the white and grey coloring from the main furniture pieces.

Our Long Island studio used a bright, neutral palette to create a cohesive ambiance in this beautiful lower level designed for play and entertainment. We used wallpapers, tiles, rugs, wooden accents, soft furnishings, and creative lighting to make it a fun, livable, sophisticated entertainment space for the whole family. The multifunctional space has a golf simulator and pool table, a wine room and home bar, and televisions at every site line, making it THE favorite hangout spot in this home.
---Project designed by Long Island interior design studio Annette Jaffe Interiors. They serve Long Island including the Hamptons, as well as NYC, the tri-state area, and Boca Raton, FL.
For more about Annette Jaffe Interiors, click here:
https://annettejaffeinteriors.com/
To learn more about this project, click here:
https://www.annettejaffeinteriors.com/residential-portfolio/manhasset-luxury-basement-interior-design/
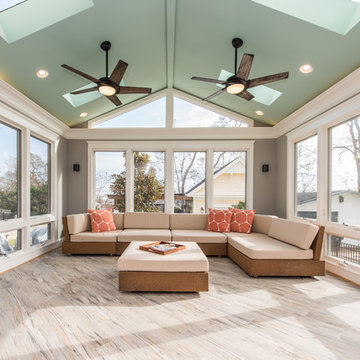
Susie Soleimani Photography
This is an example of a large transitional sunroom in DC Metro with ceramic floors, no fireplace, a skylight and grey floor.
This is an example of a large transitional sunroom in DC Metro with ceramic floors, no fireplace, a skylight and grey floor.
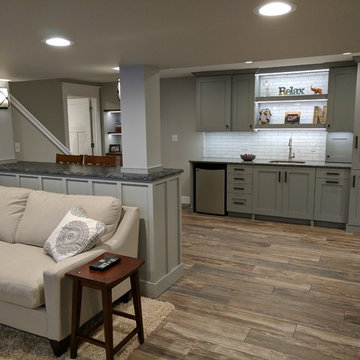
This used to be a completely unfinished basement with concrete floors, cinder block walls, and exposed floor joists above. The homeowners wanted to finish the space to include a wet bar, powder room, separate play room for their daughters, bar seating for watching tv and entertaining, as well as a finished living space with a television with hidden surround sound speakers throughout the space. They also requested some unfinished spaces; one for exercise equipment, and one for HVAC, water heater, and extra storage. With those requests in mind, I designed the basement with the above required spaces, while working with the contractor on what components needed to be moved. The homeowner also loved the idea of sliding barn doors, which we were able to use as at the opening to the unfinished storage/HVAC area.
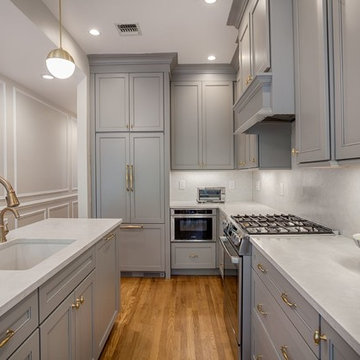
Iris Bachman Photography
Design ideas for a small transitional l-shaped kitchen in New York with recessed-panel cabinets, grey cabinets, white splashback, stainless steel appliances, medium hardwood floors, with island, an undermount sink, quartzite benchtops, stone slab splashback, beige floor and white benchtop.
Design ideas for a small transitional l-shaped kitchen in New York with recessed-panel cabinets, grey cabinets, white splashback, stainless steel appliances, medium hardwood floors, with island, an undermount sink, quartzite benchtops, stone slab splashback, beige floor and white benchtop.
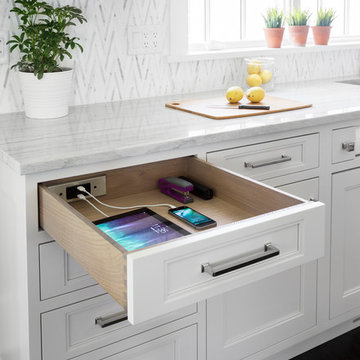
A 1920s colonial in a shorefront community in Westchester County had an expansive renovation with new kitchen by Studio Dearborn. Countertops White Macauba; interior design Lorraine Levinson. Photography, Timothy Lenz.
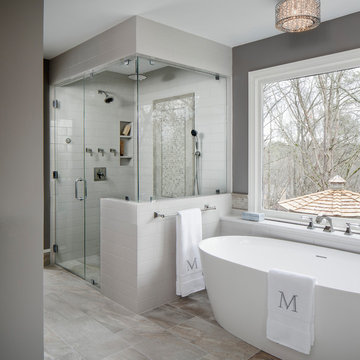
Design ideas for a large transitional master bathroom in Atlanta with a curbless shower, grey walls, a hinged shower door, grey cabinets, a freestanding tub, a two-piece toilet, gray tile, ceramic tile, porcelain floors, an undermount sink, engineered quartz benchtops and grey floor.
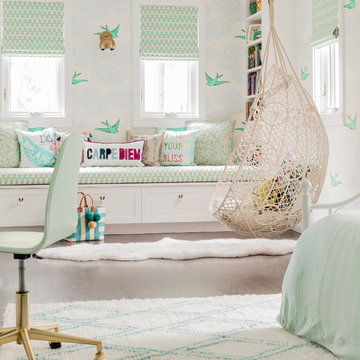
Michael J Lee
Large transitional kids' room in New York with multi-coloured walls, light hardwood floors and brown floor for girls.
Large transitional kids' room in New York with multi-coloured walls, light hardwood floors and brown floor for girls.
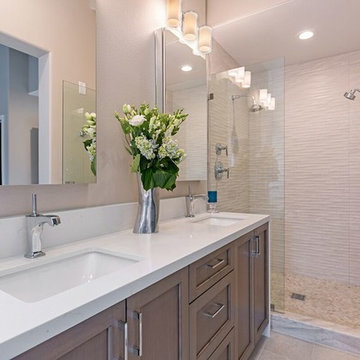
Concorde Blade dimensional tile was used on the shower walls to create an elegant beach reference.
Kohler Margaux single lever faucets add to the clean simplicity.
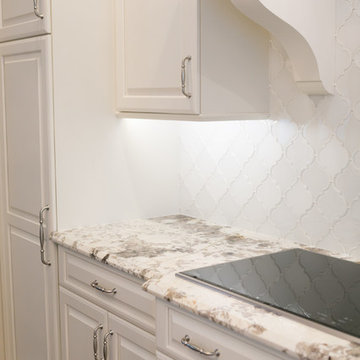
New homeowners wanted to update the kitchen before moving in. KBF replaced all the flooring with a mid-tone plank engineered wood, and designed a gorgeous new kitchen that is truly the centerpiece of the home. The crystal chandelier over the center island is the first thing you notice when you enter the space, but there is so much more to see! The architectural details include corbels on the range hood, cabinet panels and matching hardware on the integrated fridge, crown molding on cabinets of varying heights, creamy granite countertops with hints of gray, black, brown and sparkle, and a glass arabasque tile backsplash to reflect the sparkle from that stunning chandelier.
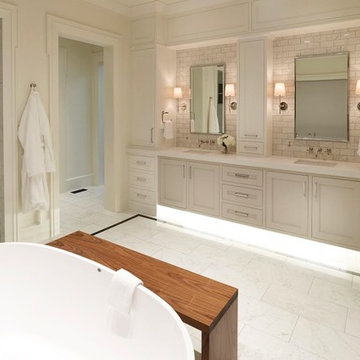
This is an example of a large transitional master bathroom in Salt Lake City with recessed-panel cabinets, white cabinets, a freestanding tub, an alcove shower, white tile, marble, white walls, marble floors, an undermount sink, solid surface benchtops, white floor and a hinged shower door.
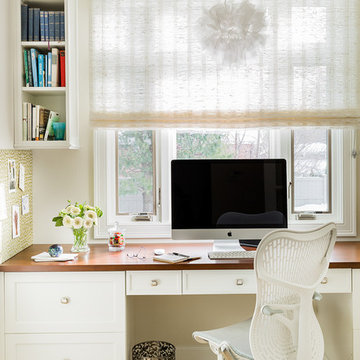
This lovely white home office optimizes natural daylight. The new, enlarged window with transom lights above mirrors the shape of the kitchen window in the room next door, so that the exterior facade has a harmonious symmetry. The built-in desk and built-in corner shelving contain ample storage space for office sundries, and the custom fabric covered bulletin board offers display space for personal memorabilia. A white Aeron chair gives this traditional room a note of modern style.
For this project WKD was asked to design a new kitchen, and new millwork in the adjacent family room, creating more of a kitchen lounge. They were also asked to find space for a much needed walk-in pantry, reconfigure a home office and create a mudroom. By moving walls and reorienting doors, spaces were reconfigured to provide more storage and a more welcoming atmosphere. A feature of this kitchen remodel was the unusual combination of a glass counter top for dining, which meets the granite of the island. The custom painted floor creates a happy balance with all the wood tones in the room.
Photos by Michael Lee
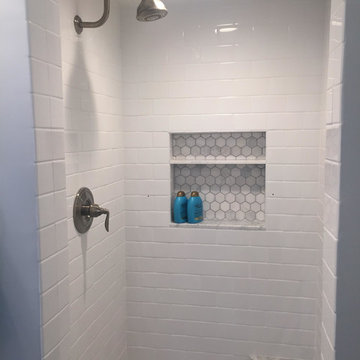
This is an example of a mid-sized transitional 3/4 bathroom in Chicago with white tile, blue tile, gray tile, subway tile, white cabinets, a drop-in tub, a shower/bathtub combo, white walls, an integrated sink, glass benchtops and grey floor.

This is an example of a transitional master wet room bathroom in Orange County with brown cabinets, a freestanding tub, beige walls, marble floors, an undermount sink, marble benchtops, multi-coloured floor, a hinged shower door, multi-coloured benchtops, a double vanity, a built-in vanity and recessed-panel cabinets.
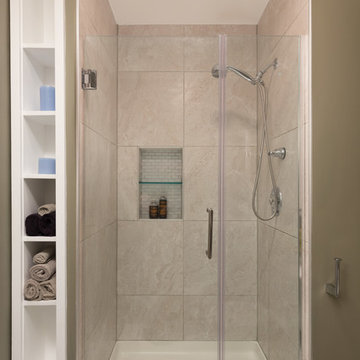
The owners of this small condo came to use looking to add more storage to their bathroom. To do so, we built out the area to the left of the shower to create a full height “dry niche” for towels and other items to be stored. We also included a large storage cabinet above the toilet, finished with the same distressed wood as the two-drawer vanity.
We used a hex-patterned mosaic for the flooring and large format 24”x24” tiles in the shower and niche. The green paint chosen for the wall compliments the light gray finishes and provides a contrast to the other bright white elements.
Designed by Chi Renovation & Design who also serve the Chicagoland area and it's surrounding suburbs, with an emphasis on the North Side and North Shore. You'll find their work from the Loop through Lincoln Park, Skokie, Evanston, Humboldt Park, Wilmette, and all of the way up to Lake Forest.
For more about Chi Renovation & Design, click here: https://www.chirenovation.com/
To learn more about this project, click here: https://www.chirenovation.com/portfolio/noble-square-bathroom/
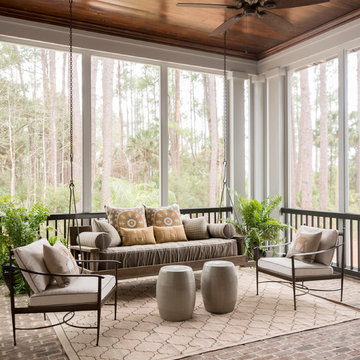
JS Gibson
Design ideas for a large transitional sunroom in Charleston with brick floors, a standard ceiling, no fireplace and grey floor.
Design ideas for a large transitional sunroom in Charleston with brick floors, a standard ceiling, no fireplace and grey floor.
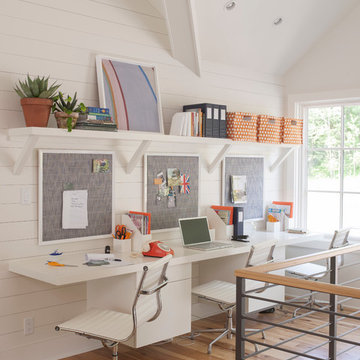
Inspiration for a mid-sized transitional study room in Boston with white walls, a built-in desk and light hardwood floors.
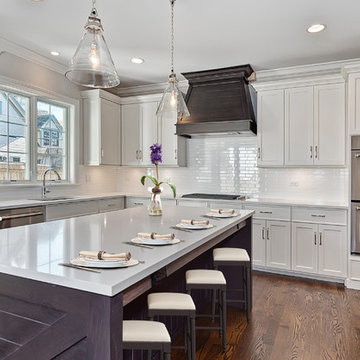
Luxury kitchen
This is an example of a large transitional u-shaped separate kitchen in Chicago with an undermount sink, shaker cabinets, white cabinets, white splashback, subway tile splashback, stainless steel appliances, medium hardwood floors, with island and granite benchtops.
This is an example of a large transitional u-shaped separate kitchen in Chicago with an undermount sink, shaker cabinets, white cabinets, white splashback, subway tile splashback, stainless steel appliances, medium hardwood floors, with island and granite benchtops.
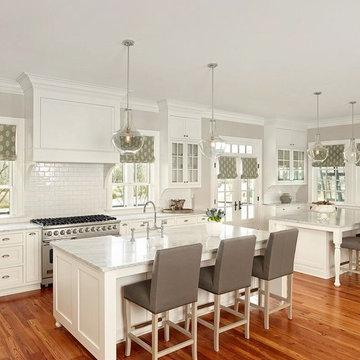
Expansive transitional single-wall eat-in kitchen in Charleston with an undermount sink, shaker cabinets, white cabinets, marble benchtops, multi-coloured splashback, stainless steel appliances, dark hardwood floors, with island and glass tile splashback.
260,879 Transitional Beige Home Design Photos
6


















