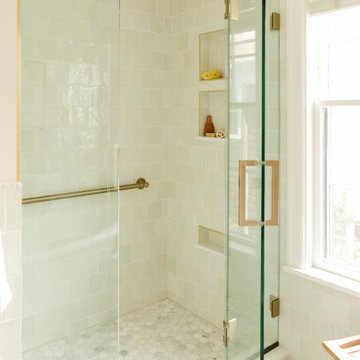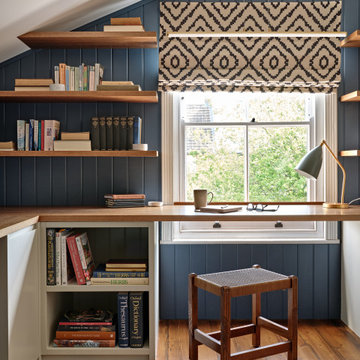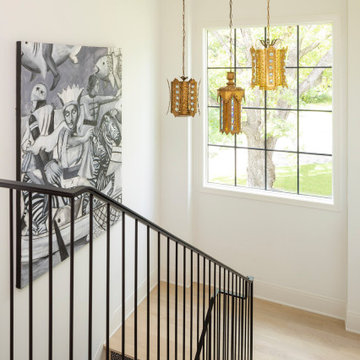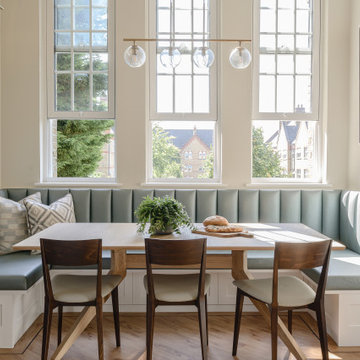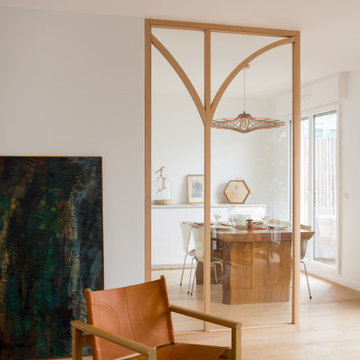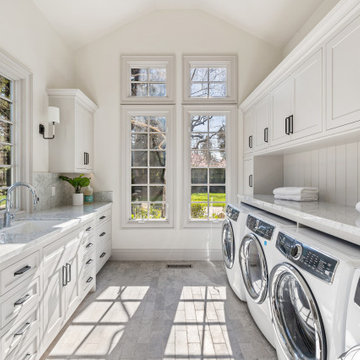260,844 Transitional Beige Home Design Photos

Transitional powder room in Grand Rapids with open cabinets, an undermount sink, marble benchtops, multi-coloured benchtops, a floating vanity and wallpaper.
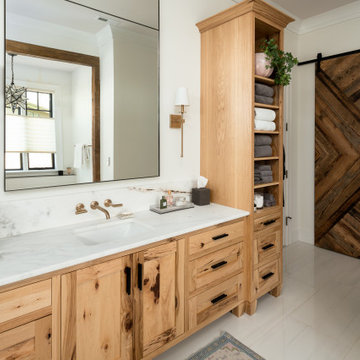
Transitional master bathroom in Other with shaker cabinets, light wood cabinets, white walls, porcelain floors, quartzite benchtops, white floor, white benchtops, a single vanity and a built-in vanity.

Inspiration for a large transitional master bathroom in Chicago with recessed-panel cabinets, black cabinets, a freestanding tub, a corner shower, a two-piece toilet, grey walls, ceramic floors, an undermount sink, quartzite benchtops, brown floor, a hinged shower door, white benchtops, an enclosed toilet, a double vanity, a built-in vanity, vaulted and decorative wall panelling.

Needham Spec House. Primary Bathroom: Schrock cabinets Double vanity with Newport Brass fixtures, freestanding tub, oversized shower, cathedral ceiling with nickel gap. Quartz counter. Main floor and Shower wall tiles 12 x 24 porcelain on the horizontal. Custom shower niche with quartz windowsill bottom and bench. Hexagon tile shower floor. Trim color Benjamin Moore Chantilly Lace. Wall color and lights provided by BUYER. Photography by Sheryl Kalis. Construction by Veatch Property Development.
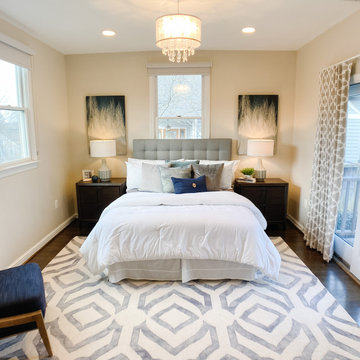
Owners suite with private deck
Photo of a small transitional master bedroom in DC Metro with beige walls, dark hardwood floors, no fireplace and brown floor.
Photo of a small transitional master bedroom in DC Metro with beige walls, dark hardwood floors, no fireplace and brown floor.

Photo of a large transitional mudroom in Chicago with grey walls, light hardwood floors, brown floor, wood, a double front door and a medium wood front door.

Bespoke Shaker kitchen. Open plan layout.
Large transitional open plan kitchen in London with a farmhouse sink, shaker cabinets, with island and white benchtop.
Large transitional open plan kitchen in London with a farmhouse sink, shaker cabinets, with island and white benchtop.

This is an example of a transitional l-shaped kitchen in Salt Lake City with shaker cabinets, beige cabinets, white splashback, stainless steel appliances, light hardwood floors, with island, beige floor and black benchtop.
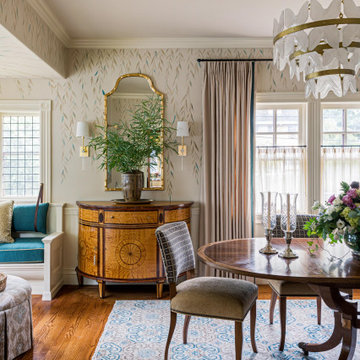
Dane Austin’s Boston interior design studio gave this 1889 Arts and Crafts home a lively, exciting look with bright colors, metal accents, and disparate prints and patterns that create stunning contrast. The enhancements complement the home’s charming, well-preserved original features including lead glass windows and Victorian-era millwork.
---
Project designed by Boston interior design studio Dane Austin Design. They serve Boston, Cambridge, Hingham, Cohasset, Newton, Weston, Lexington, Concord, Dover, Andover, Gloucester, as well as surrounding areas.
For more about Dane Austin Design, click here: https://daneaustindesign.com/
To learn more about this project, click here:
https://daneaustindesign.com/arts-and-crafts-home
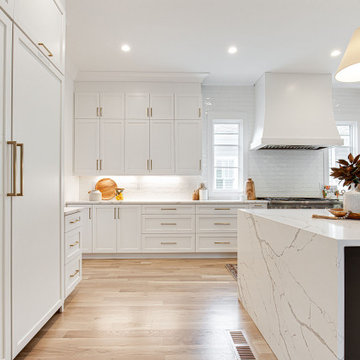
This is an example of a large transitional l-shaped open plan kitchen in Atlanta with shaker cabinets, white cabinets, quartz benchtops, white splashback, subway tile splashback, panelled appliances, light hardwood floors, with island and white benchtop.

A colouful kitchen in a victorian house renovation. The view here is from the pantry through to main kitchen which features two tone kitchen cabinets in soft green and off-white. The areas are separated with crittall doors with reeded glass
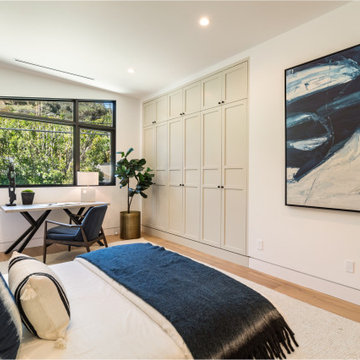
This is an example of a mid-sized transitional guest bedroom in Los Angeles with white walls and medium hardwood floors.
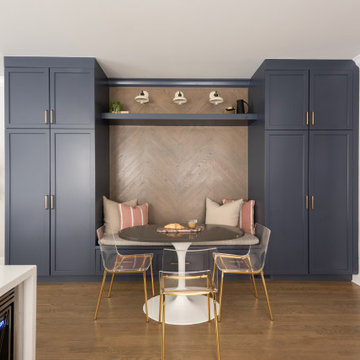
Photo of a small transitional dining room in Chicago with white walls, medium hardwood floors, no fireplace and brown floor.
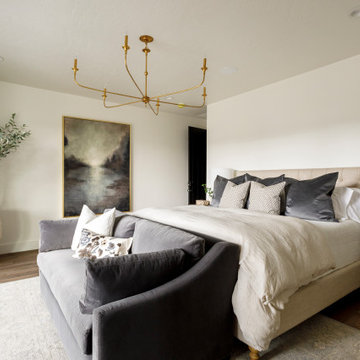
Beautiful, comfortable and soothing master bedroom. Show comfortable linen bedding and a velvet settee, along with an olive tree in an aged olive pot. Expansive sliding doors with custom draperies.
260,844 Transitional Beige Home Design Photos
8



















