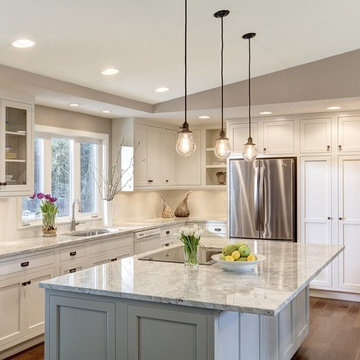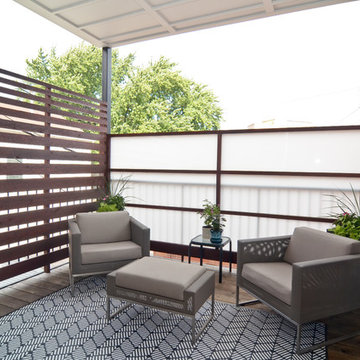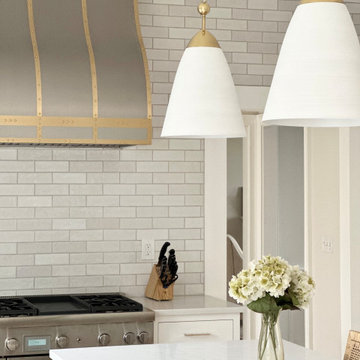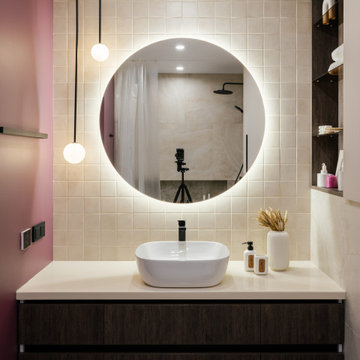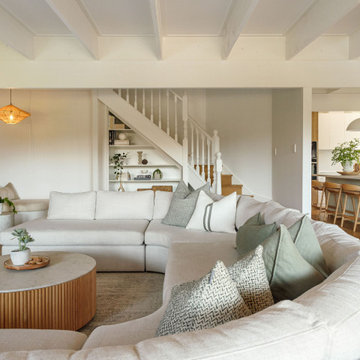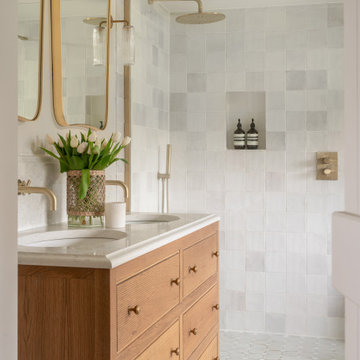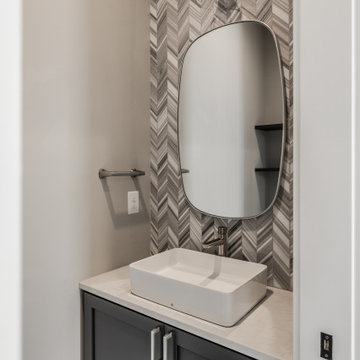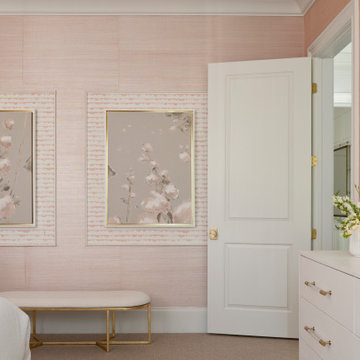260,878 Transitional Beige Home Design Photos
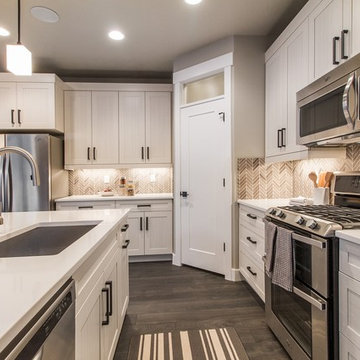
Photo of a large transitional l-shaped open plan kitchen in Salt Lake City with an undermount sink, shaker cabinets, white cabinets, brown splashback, stainless steel appliances, dark hardwood floors, with island, quartz benchtops, mosaic tile splashback and brown floor.
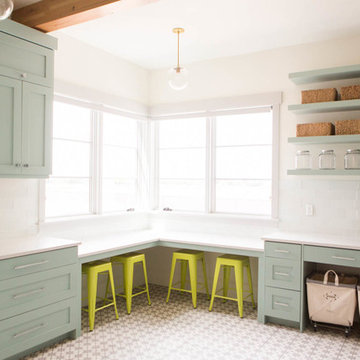
Kate Osborne
Inspiration for a transitional laundry room in Salt Lake City.
Inspiration for a transitional laundry room in Salt Lake City.
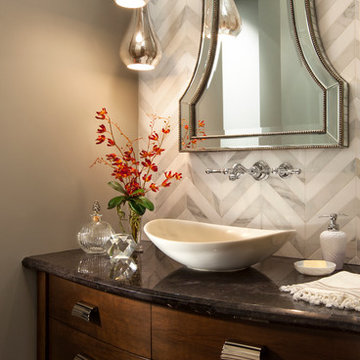
The powder room has a beautiful sculptural mirror that complements the mercury glass hanging pendant lights. The chevron tiled backsplash adds visual interest while creating a focal wall.
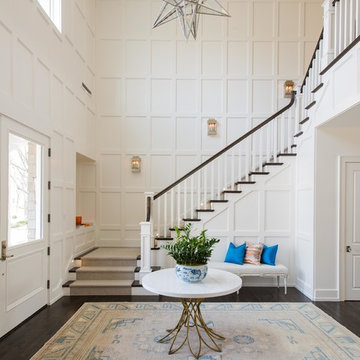
Paneled Entry and Entry Stair.
Photography by Michael Hunter Photography.
This is an example of a large transitional wood u-shaped staircase in Dallas with painted wood risers and wood railing.
This is an example of a large transitional wood u-shaped staircase in Dallas with painted wood risers and wood railing.
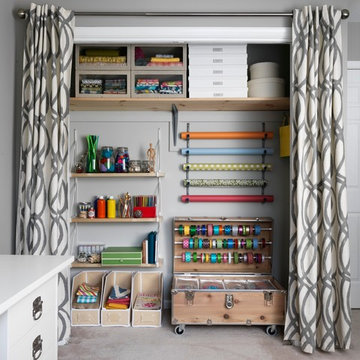
Jonny Valiant
This is an example of a transitional built-in wardrobe in New York with light wood cabinets and carpet.
This is an example of a transitional built-in wardrobe in New York with light wood cabinets and carpet.
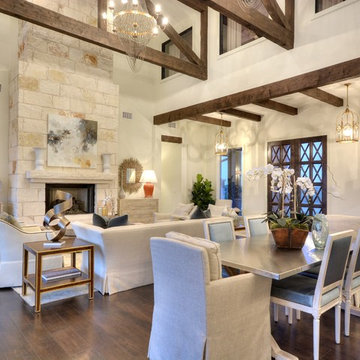
Hand-stressed wood beams and native stone fireplace add both drama and warmth to the great room.
Inspiration for a transitional formal open concept living room in Austin with white walls, dark hardwood floors, a standard fireplace, a stone fireplace surround and no tv.
Inspiration for a transitional formal open concept living room in Austin with white walls, dark hardwood floors, a standard fireplace, a stone fireplace surround and no tv.
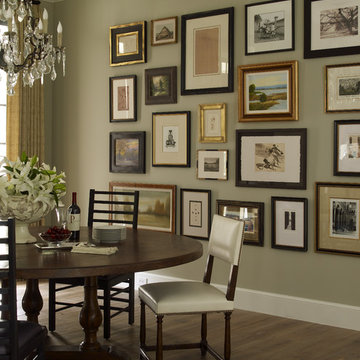
Mid-sized transitional dining room in Houston with medium hardwood floors, no fireplace and grey walls.
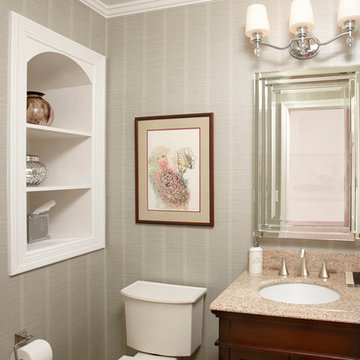
After gutting this bathroom, we created an updated look with details such as crown molding, built-in shelving, new vanity and contemporary lighting. Jeff Kaufman Photography
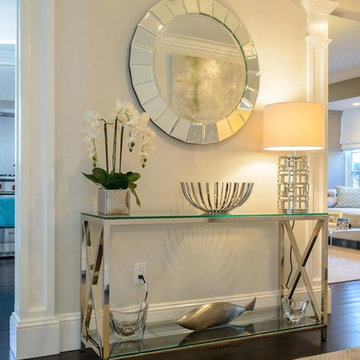
Christina Byers Design, Interior Design
Large transitional hallway in New York with white walls and dark hardwood floors.
Large transitional hallway in New York with white walls and dark hardwood floors.
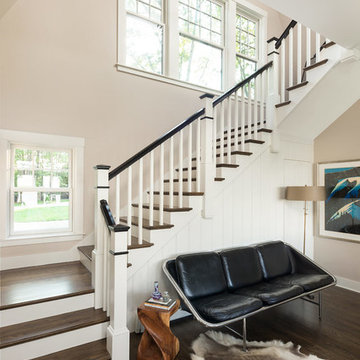
Irvin Serrano
Design ideas for a transitional wood staircase in Portland Maine with painted wood risers.
Design ideas for a transitional wood staircase in Portland Maine with painted wood risers.
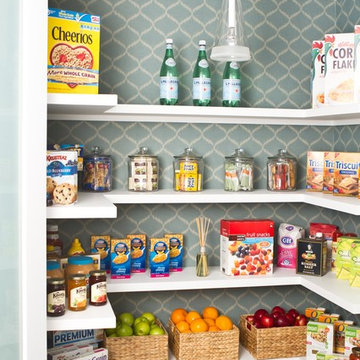
Venice Beach is home to hundreds of runaway teens. The crash pad, right off the boardwalk, aims to provide them with a haven to help them restore their lives. Kitchen and pantry designed by Charmean Neithart Interiors, LLC.
Photos by Erika Bierman
www.erikabiermanphotography.com

Situated along the perimeter of the property, this unique home creates a continuous street wall, both preserving plenty of open yard space and maintaining privacy from the prominent street corner. A one-story mudroom connects the garage to the house at the rear of the lot which required a local zoning variance. The resulting L-shaped plan and the central location of a glass-enclosed stair allow natural light to enter the home from multiple sides of nearly every room. The Arts & Crafts inspired detailing creates a familiar yet unique facade that is sympathetic to the character and scale of the neighborhood. A chevron pattern is a key design element on the window bays and doors and continues inside throughout the interior of the home.
2022 NAHB Platinum Best in American Living Award
View more of this home through #BBAModernCraftsman on Instagram.
260,878 Transitional Beige Home Design Photos
5



















