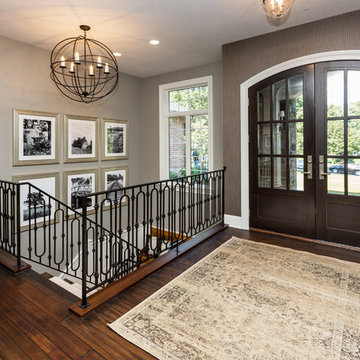Transitional Entryway Design Ideas with a Glass Front Door
Refine by:
Budget
Sort by:Popular Today
41 - 60 of 1,018 photos
Item 1 of 3
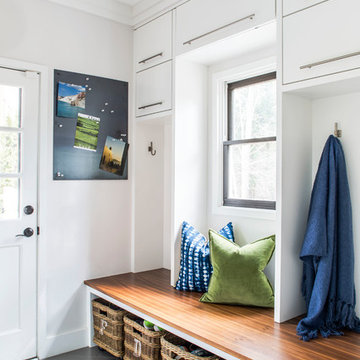
Design ideas for a transitional mudroom in Atlanta with grey walls, a single front door, a glass front door and grey floor.
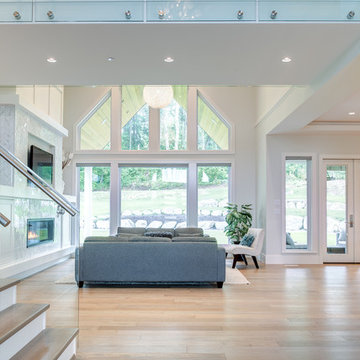
Design ideas for a large transitional entry hall in Vancouver with white walls, light hardwood floors, a double front door, a glass front door and brown floor.
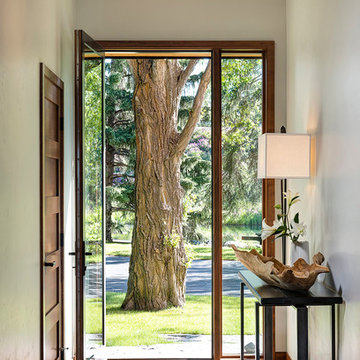
Small transitional front door in Other with white walls, medium hardwood floors, a single front door and a glass front door.
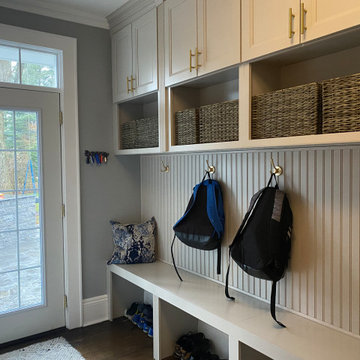
Our clients were looking to maximize the use of this room at the back of the house. We opened a door and created a kid-friendly mudroom that fits the style and the decor of the house. The cabinets are clean and simple with plenty of storage for backpacks, shoes, and coats.
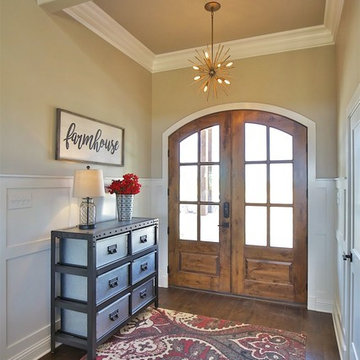
Inspiration for a mid-sized transitional entry hall in Austin with beige walls, dark hardwood floors, a double front door, a glass front door and brown floor.
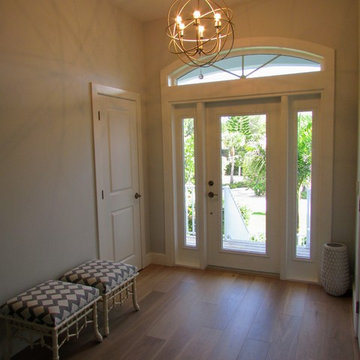
Inspiration for a mid-sized transitional front door in Miami with beige walls, medium hardwood floors, a single front door, a glass front door and beige floor.
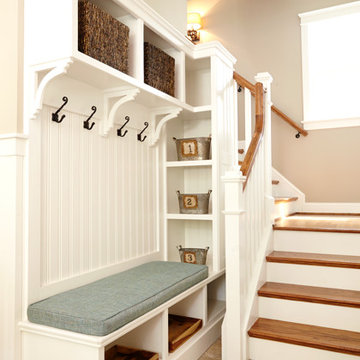
Brie Williams Photography
Photo of a transitional mudroom in Charlotte with grey walls, ceramic floors, a single front door and a glass front door.
Photo of a transitional mudroom in Charlotte with grey walls, ceramic floors, a single front door and a glass front door.
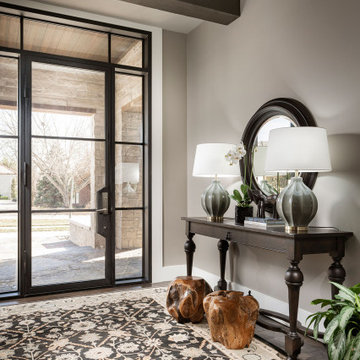
This is an example of a mid-sized transitional foyer in Other with grey walls, dark hardwood floors, a glass front door and brown floor.
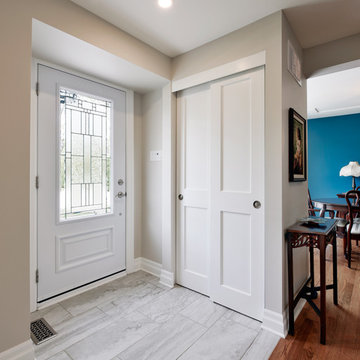
Mid-sized transitional foyer in Ottawa with grey walls, marble floors, a single front door, a glass front door and grey floor.
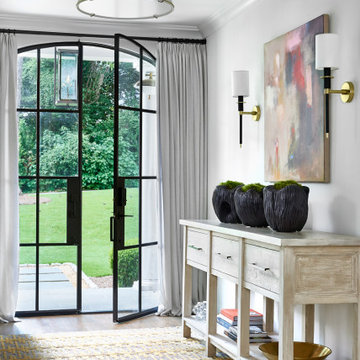
This is an example of a transitional entryway in Atlanta with white walls, medium hardwood floors, a double front door, a glass front door and brown floor.
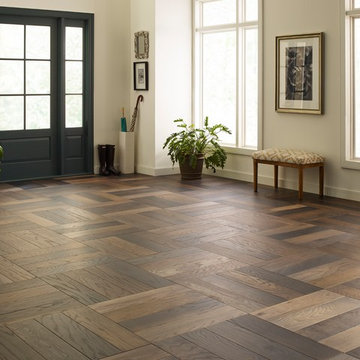
Design ideas for a large transitional front door in Other with beige walls, dark hardwood floors, a single front door, a glass front door and brown floor.
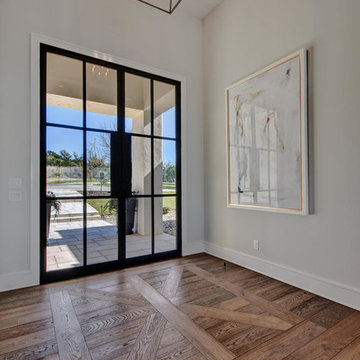
Photo of a large transitional foyer in Austin with white walls, dark hardwood floors, a double front door, a glass front door and brown floor.
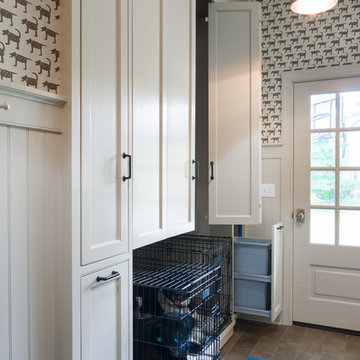
The unused third bay of a garage was used to create this incredible large side entry that houses space for two dog crates, two coat closets, a built in refrigerator, a built-in seat with shoe storage underneath and plenty of extra cabinetry for pantry items. Space design and decoration by AJ Margulis Interiors. Photo by Paul Bartholomew. Construction by Martin Builders.

Mid-sized transitional foyer in Houston with white walls, concrete floors, a double front door, a glass front door, grey floor and exposed beam.
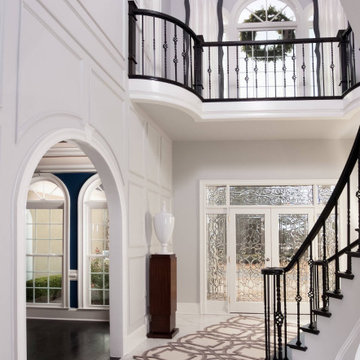
This grand foyer is welcoming and inviting as your enter this country club estate.
Inspiration for a large transitional foyer in Atlanta with grey walls, marble floors, a double front door, a glass front door, white floor, decorative wall panelling and recessed.
Inspiration for a large transitional foyer in Atlanta with grey walls, marble floors, a double front door, a glass front door, white floor, decorative wall panelling and recessed.
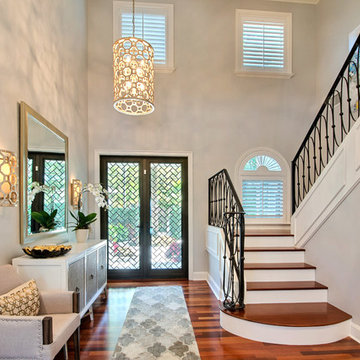
Design ideas for a transitional foyer in Miami with grey walls, painted wood floors, a double front door, a glass front door and brown floor.
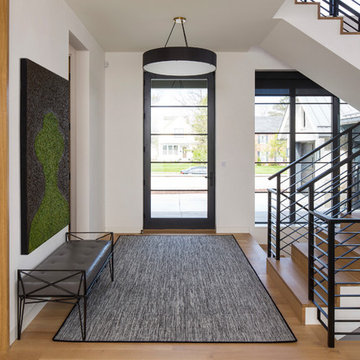
Troy Thies Photography
Transitional foyer in Minneapolis with white walls, light hardwood floors, a single front door, a glass front door and beige floor.
Transitional foyer in Minneapolis with white walls, light hardwood floors, a single front door, a glass front door and beige floor.
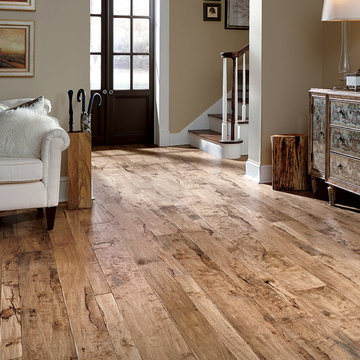
Photo of a mid-sized transitional front door in Other with beige walls, medium hardwood floors, a double front door, a glass front door and brown floor.
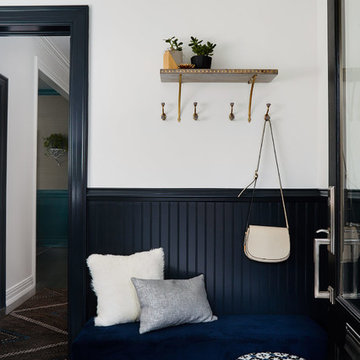
Inspiration for a mid-sized transitional entry hall in Chicago with multi-coloured walls, a single front door, a glass front door, multi-coloured floor and ceramic floors.
Transitional Entryway Design Ideas with a Glass Front Door
3
