Transitional Family Room Design Photos with a Wood Fireplace Surround
Refine by:
Budget
Sort by:Popular Today
41 - 60 of 1,949 photos
Item 1 of 3
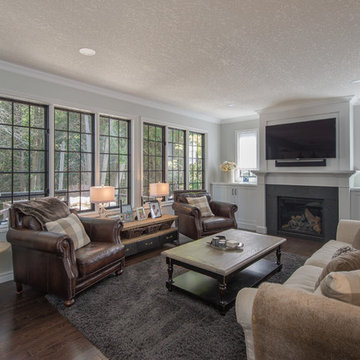
Great open concept kitchen and living room provides an inviting space for the family to enjoy together.
Mid-sized transitional open concept family room in Toronto with dark hardwood floors, a standard fireplace, white walls, a wood fireplace surround, a wall-mounted tv and brown floor.
Mid-sized transitional open concept family room in Toronto with dark hardwood floors, a standard fireplace, white walls, a wood fireplace surround, a wall-mounted tv and brown floor.
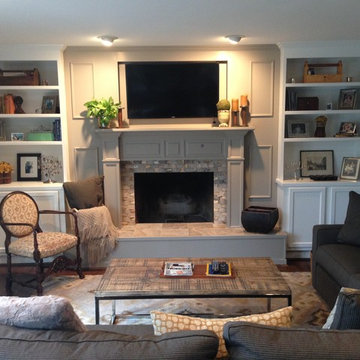
Photo of a mid-sized transitional family room in Cincinnati with beige walls, medium hardwood floors, a standard fireplace, a wood fireplace surround and a wall-mounted tv.
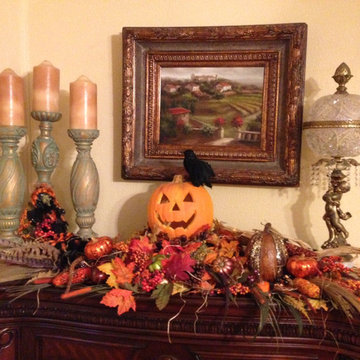
Let Belle Maison Living create a spooky, Halloween mantel decoration for you.
Inspiration for a mid-sized transitional enclosed family room in Atlanta with yellow walls, medium hardwood floors, a standard fireplace and a wood fireplace surround.
Inspiration for a mid-sized transitional enclosed family room in Atlanta with yellow walls, medium hardwood floors, a standard fireplace and a wood fireplace surround.
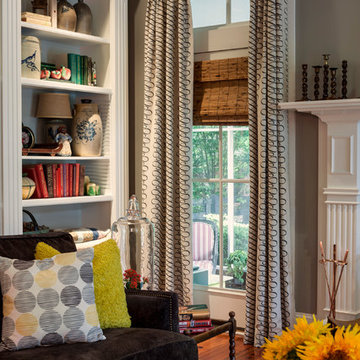
Olin Redmon Photography
Large transitional enclosed family room in Atlanta with grey walls, medium hardwood floors, a standard fireplace, a wood fireplace surround and a built-in media wall.
Large transitional enclosed family room in Atlanta with grey walls, medium hardwood floors, a standard fireplace, a wood fireplace surround and a built-in media wall.
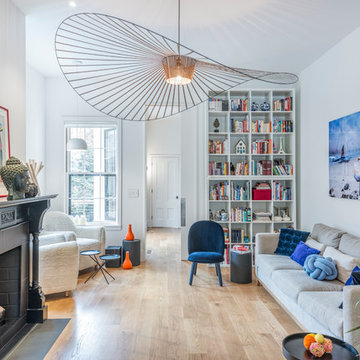
Image Courtesy © Richard Hilgendorff
Design ideas for a mid-sized transitional enclosed family room in Boston with white walls, a standard fireplace, a wood fireplace surround, light hardwood floors and brown floor.
Design ideas for a mid-sized transitional enclosed family room in Boston with white walls, a standard fireplace, a wood fireplace surround, light hardwood floors and brown floor.
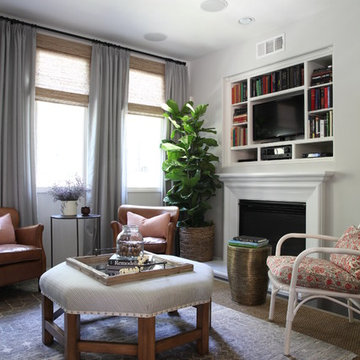
Mid-sized transitional open concept family room in Orange County with grey walls, dark hardwood floors, a standard fireplace and a wood fireplace surround.
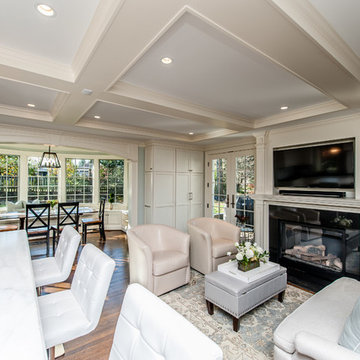
Location: Bethesda, MD, USA
Finecraft built this new kitchen and breakfast area expansion project which also included the basement renovation and laundry/mudroom area.
Finecraft Contractors, Inc.
James N Gerrety, AIA
Susie Soleimani Photography
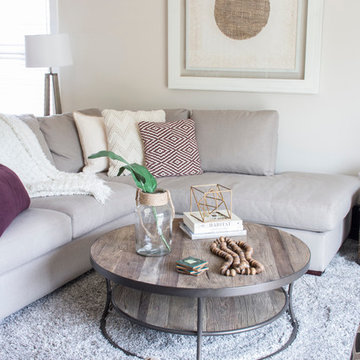
Photographer: Jill Deering Creative
Design ideas for a mid-sized transitional open concept family room in Boston with beige walls, dark hardwood floors, a standard fireplace, a wood fireplace surround and a wall-mounted tv.
Design ideas for a mid-sized transitional open concept family room in Boston with beige walls, dark hardwood floors, a standard fireplace, a wood fireplace surround and a wall-mounted tv.
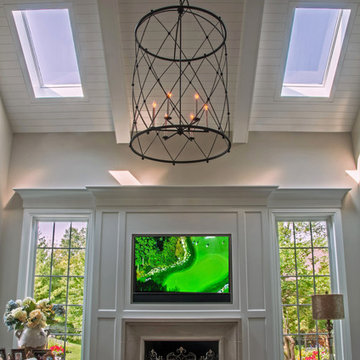
The custom foyer lantern Bakers Cage highlights the two story family room, bringing drama and warmth to the transitional decor. Also a great piece for the two-store foyer. This design can be customized to fit your space. Bob Briskey Photography.
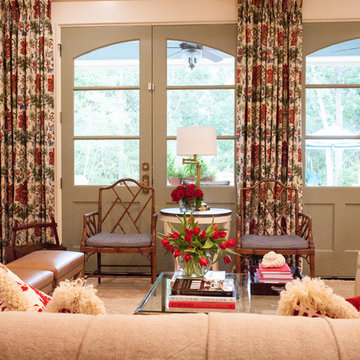
Walls are Benjamin Moore Linen White
Chandelier is Ralph Lauren
Fretwork chairs are antiques
Coffee table is solid brass frame with glass top antique
Sofa is Lee Industries
Window Treatment - Brunschwig 79574-010
Round white table is Hickory Chair
Leather ottomans are Vanguard
swivel chairs are CR Laine in Selma Oatmeal
Garden stool from Mecox Houston
Red Lamps from Robert Abbey
Brass lamp on round table is Robert Abbey
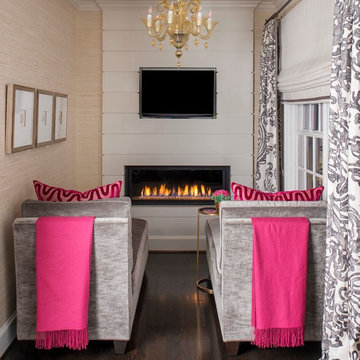
Transitional family room in Dallas with beige walls, dark hardwood floors, a ribbon fireplace, a wood fireplace surround and a wall-mounted tv.
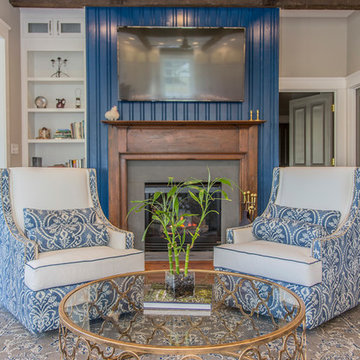
Lake Oconee Real Estate Photography
Sherwin Williams Loyal Blue
Uttermost
Design ideas for a mid-sized transitional open concept family room in Other with blue walls, medium hardwood floors, a standard fireplace, a wood fireplace surround, a wall-mounted tv and brown floor.
Design ideas for a mid-sized transitional open concept family room in Other with blue walls, medium hardwood floors, a standard fireplace, a wood fireplace surround, a wall-mounted tv and brown floor.
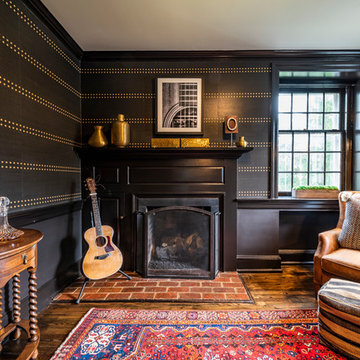
Inspiration for a transitional family room in Philadelphia with a music area, medium hardwood floors, a standard fireplace, a wood fireplace surround and brown floor.
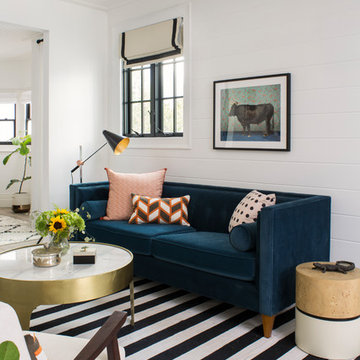
Meghan Bob Photography
Design ideas for a mid-sized transitional family room in Los Angeles with white walls, light hardwood floors, a ribbon fireplace, a wood fireplace surround, a wall-mounted tv and brown floor.
Design ideas for a mid-sized transitional family room in Los Angeles with white walls, light hardwood floors, a ribbon fireplace, a wood fireplace surround, a wall-mounted tv and brown floor.
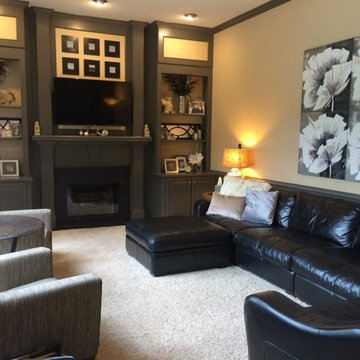
Before and after picture, I truly love the look of a dark painted oak woodwork.
This is an example of a mid-sized transitional enclosed family room in Other with yellow walls, carpet, a standard fireplace, a wood fireplace surround, a freestanding tv and white floor.
This is an example of a mid-sized transitional enclosed family room in Other with yellow walls, carpet, a standard fireplace, a wood fireplace surround, a freestanding tv and white floor.
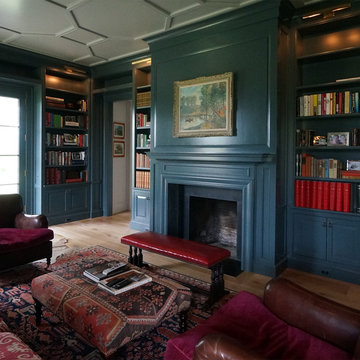
Sutphin Architecture
Design ideas for a large transitional enclosed family room in DC Metro with a library, blue walls, medium hardwood floors, a standard fireplace, a wood fireplace surround, no tv and brown floor.
Design ideas for a large transitional enclosed family room in DC Metro with a library, blue walls, medium hardwood floors, a standard fireplace, a wood fireplace surround, no tv and brown floor.
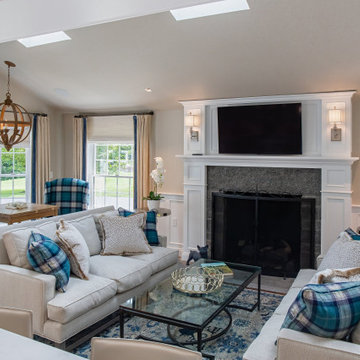
The goal of this design was to upgrade the function and style of the kitchen and integrate with the family room space in a dramatic way. Columns and wainscot paneling trail from the kitchen to envelope the family area and allow this open space to function cohesively.
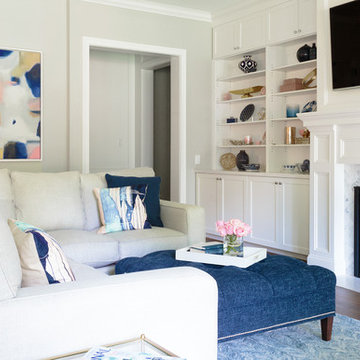
With this family room, the client's love of modern art was kept in mind. Durable sectional from Bassett and ottoman. With a simple patterned wool rug from West Elm. Along with fun colors of pink and blue making it a his and hers space that the whole family can enjoy.
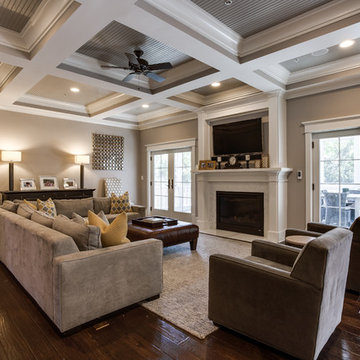
Design ideas for a large transitional open concept family room in DC Metro with beige walls, medium hardwood floors, a standard fireplace, a wood fireplace surround and a wall-mounted tv.
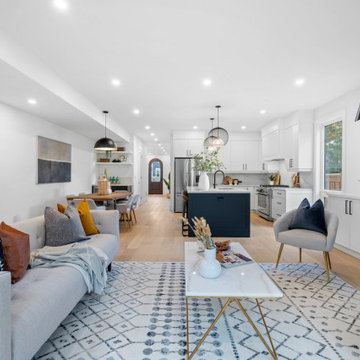
New Age Design
Mid-sized transitional open concept family room in Toronto with white walls, light hardwood floors, a ribbon fireplace, a wood fireplace surround and a wall-mounted tv.
Mid-sized transitional open concept family room in Toronto with white walls, light hardwood floors, a ribbon fireplace, a wood fireplace surround and a wall-mounted tv.
Transitional Family Room Design Photos with a Wood Fireplace Surround
3