Transitional Family Room Design Photos with a Wood Fireplace Surround
Refine by:
Budget
Sort by:Popular Today
61 - 80 of 1,949 photos
Item 1 of 3
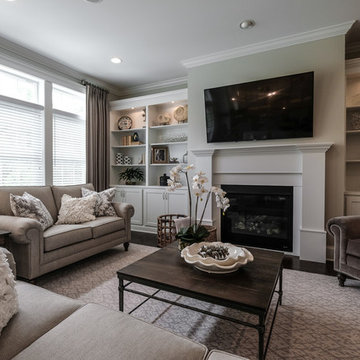
Colleen Gahry-Robb, Interior Designer /
Ethan Allen, Auburn Hills, MI...This sitting area is ideal conversation space. This room is built with multiple layers of textures and natural elements. It’s just inviting and laid-back, comfort comes from plush seating, pillows, and versatile accent table.
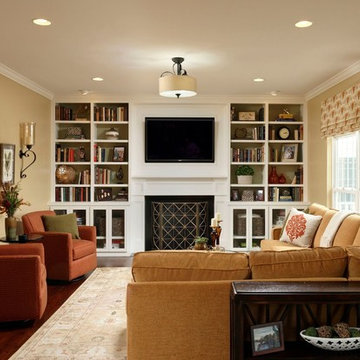
Transitional cozy family room with custom built-ins for storage and style
Mid-sized transitional enclosed family room in DC Metro with beige walls, medium hardwood floors, a standard fireplace, a wood fireplace surround, a built-in media wall and brown floor.
Mid-sized transitional enclosed family room in DC Metro with beige walls, medium hardwood floors, a standard fireplace, a wood fireplace surround, a built-in media wall and brown floor.
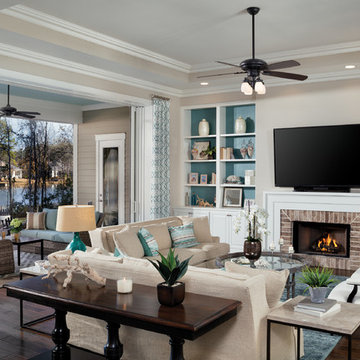
Arthur Rutenberg Homes
Photo of an expansive transitional open concept family room in Charleston with beige walls, medium hardwood floors, a standard fireplace, a wood fireplace surround and a wall-mounted tv.
Photo of an expansive transitional open concept family room in Charleston with beige walls, medium hardwood floors, a standard fireplace, a wood fireplace surround and a wall-mounted tv.
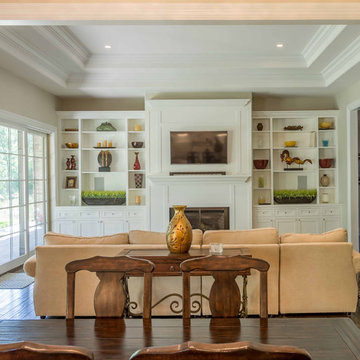
This 6,000sf luxurious custom new construction 5-bedroom, 4-bath home combines elements of open-concept design with traditional, formal spaces, as well. Tall windows, large openings to the back yard, and clear views from room to room are abundant throughout. The 2-story entry boasts a gently curving stair, and a full view through openings to the glass-clad family room. The back stair is continuous from the basement to the finished 3rd floor / attic recreation room.
The interior is finished with the finest materials and detailing, with crown molding, coffered, tray and barrel vault ceilings, chair rail, arched openings, rounded corners, built-in niches and coves, wide halls, and 12' first floor ceilings with 10' second floor ceilings.
It sits at the end of a cul-de-sac in a wooded neighborhood, surrounded by old growth trees. The homeowners, who hail from Texas, believe that bigger is better, and this house was built to match their dreams. The brick - with stone and cast concrete accent elements - runs the full 3-stories of the home, on all sides. A paver driveway and covered patio are included, along with paver retaining wall carved into the hill, creating a secluded back yard play space for their young children.
Project photography by Kmieick Imagery.
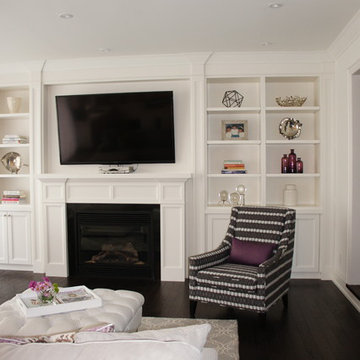
NM INTERIORS
Photo of a mid-sized transitional family room in Toronto with white walls, dark hardwood floors, a standard fireplace, a wood fireplace surround, a wall-mounted tv and brown floor.
Photo of a mid-sized transitional family room in Toronto with white walls, dark hardwood floors, a standard fireplace, a wood fireplace surround, a wall-mounted tv and brown floor.
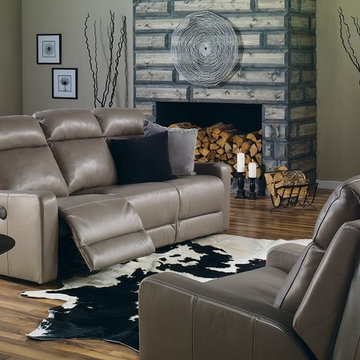
This leather set features the popular color of gray. A safe neutral color that blends well with many other colors. They are using a black and white cowhide as their rug. Each seat is a chaise lounge and these operate manually.
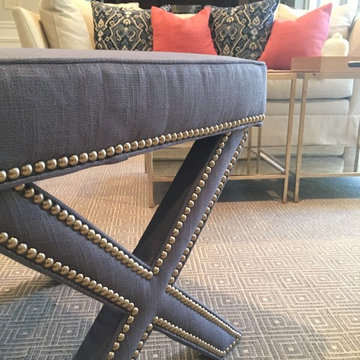
Updated family room with family-friendly details and a bit of glam
This is an example of a mid-sized transitional open concept family room in New York with grey walls, carpet, a standard fireplace, a wood fireplace surround and a wall-mounted tv.
This is an example of a mid-sized transitional open concept family room in New York with grey walls, carpet, a standard fireplace, a wood fireplace surround and a wall-mounted tv.
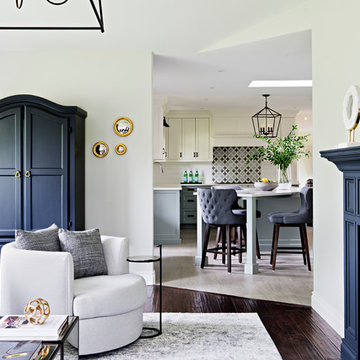
Newly renovated kitchen and family room in this peaceful country home.
Inspiration for a mid-sized transitional open concept family room in Toronto with grey walls, dark hardwood floors, a standard fireplace and a wood fireplace surround.
Inspiration for a mid-sized transitional open concept family room in Toronto with grey walls, dark hardwood floors, a standard fireplace and a wood fireplace surround.
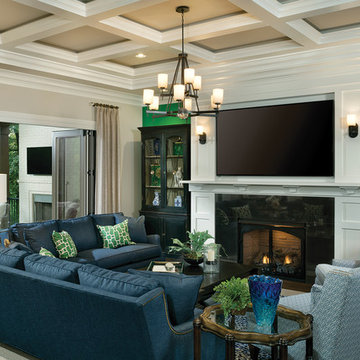
Arthur Rutenberg Homes
This is an example of an expansive transitional open concept family room in Tampa with grey walls, a standard fireplace, a wood fireplace surround, a wall-mounted tv and dark hardwood floors.
This is an example of an expansive transitional open concept family room in Tampa with grey walls, a standard fireplace, a wood fireplace surround, a wall-mounted tv and dark hardwood floors.
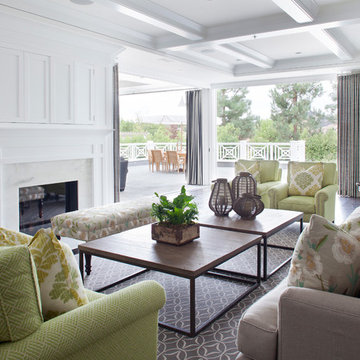
Photo of an expansive transitional open concept family room in Los Angeles with grey walls, dark hardwood floors, a standard fireplace, a wood fireplace surround and a concealed tv.
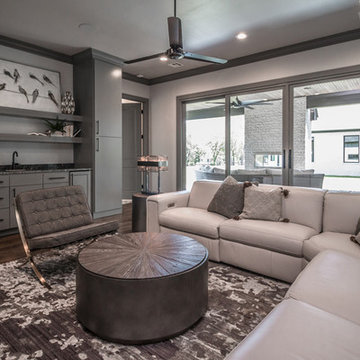
• CUSTOM CABINETRY WITH ICE MAKER AND WINE COOLER
• GRANITE COUNTERTOPS
• MEDIA SYSTEM WITH TELEVISION AND SURROUND SOUND
Design ideas for an expansive transitional enclosed family room in Other with grey walls, medium hardwood floors, a ribbon fireplace, a wood fireplace surround, a wall-mounted tv and brown floor.
Design ideas for an expansive transitional enclosed family room in Other with grey walls, medium hardwood floors, a ribbon fireplace, a wood fireplace surround, a wall-mounted tv and brown floor.
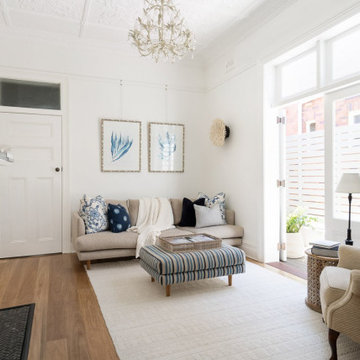
Mid-sized transitional enclosed family room in Sydney with white walls, medium hardwood floors, a standard fireplace, a wood fireplace surround, a wall-mounted tv, brown floor, vaulted and decorative wall panelling.
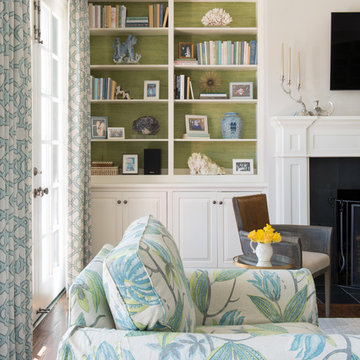
Michael Hunter
Inspiration for a mid-sized transitional family room in Dallas with grey walls, dark hardwood floors, a standard fireplace, a wood fireplace surround, a wall-mounted tv and brown floor.
Inspiration for a mid-sized transitional family room in Dallas with grey walls, dark hardwood floors, a standard fireplace, a wood fireplace surround, a wall-mounted tv and brown floor.
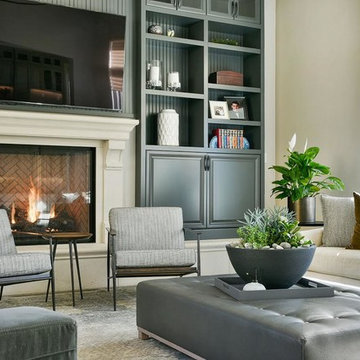
Design ideas for a mid-sized transitional open concept family room in San Francisco with beige walls, light hardwood floors, a standard fireplace, a wood fireplace surround, a wall-mounted tv and brown floor.
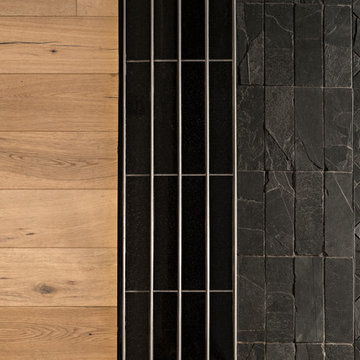
Great room with the large multi-slider
Design ideas for an expansive transitional open concept family room in Phoenix with a game room, black walls, light hardwood floors, a standard fireplace, a wood fireplace surround, a wall-mounted tv and beige floor.
Design ideas for an expansive transitional open concept family room in Phoenix with a game room, black walls, light hardwood floors, a standard fireplace, a wood fireplace surround, a wall-mounted tv and beige floor.
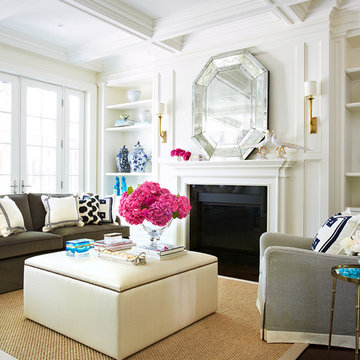
The Tacked Ottoman at www.myplumdesign.com
Room design by Colleen McGill of McGill Design Group www.mcgilldesign.ca
Design ideas for a transitional family room in Toronto with a wood fireplace surround.
Design ideas for a transitional family room in Toronto with a wood fireplace surround.
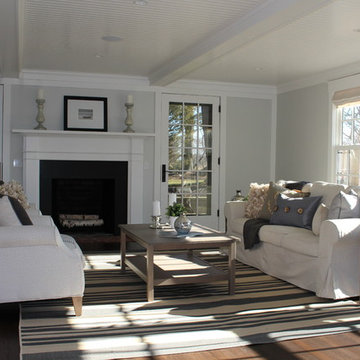
Large transitional enclosed family room in Boston with blue walls, dark hardwood floors, a standard fireplace, a wood fireplace surround and no tv.
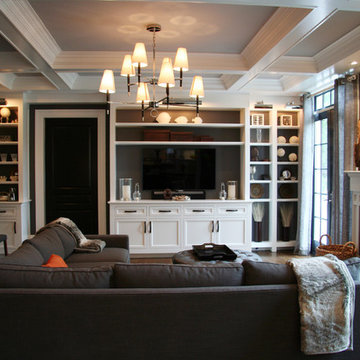
The FAMILY ROOM gathers the family and lots of Shades of Grey. A wood burning fireplace with a clever print of “ Smoke " above it makes certain there is always a flame in the hearth while the french doors breeze out to the Pool and Patio area. The white coffer ceiling has panels of contrasting grey which also blankets the back of the bookshelves. A grey sectional and grey plush carpet makes this Family Room cozy even if it is a grey day.
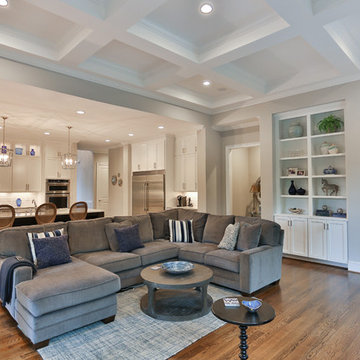
Photo of a mid-sized transitional open concept family room in Raleigh with a wall-mounted tv, grey walls, medium hardwood floors, a standard fireplace and a wood fireplace surround.
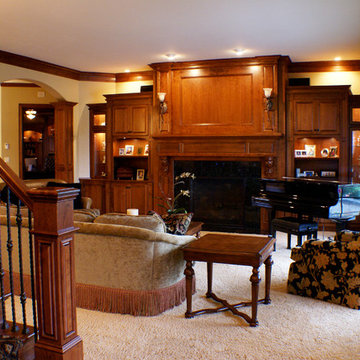
Design ideas for a transitional family room in Milwaukee with a standard fireplace and a wood fireplace surround.
Transitional Family Room Design Photos with a Wood Fireplace Surround
4