Transitional Family Room Design Photos with Light Hardwood Floors
Refine by:
Budget
Sort by:Popular Today
41 - 60 of 5,302 photos
Item 1 of 3
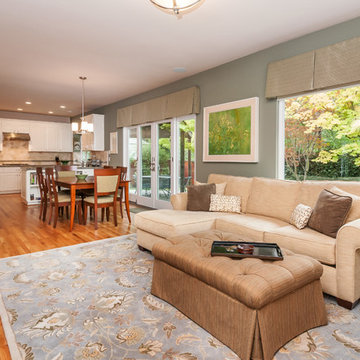
Ian Coleman
Mid-sized transitional open concept family room in San Francisco with green walls, light hardwood floors, a stone fireplace surround and a built-in media wall.
Mid-sized transitional open concept family room in San Francisco with green walls, light hardwood floors, a stone fireplace surround and a built-in media wall.
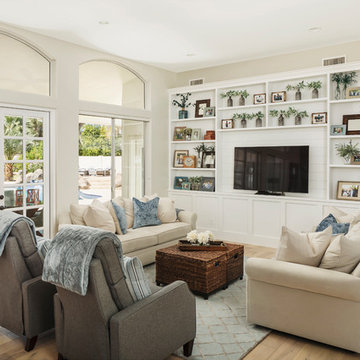
We worked on a complete remodel of this home. We modified the entire floor plan as well as stripped the home down to drywall and wood studs. All finishes are new, including a brand new kitchen that was the previous living room.

TV family sitting room with natural wood floors, beverage fridge, layered textural rugs, striped sectional, cocktail ottoman, built in cabinets, ring chandelier, shaker style cabinets, white cabinets, subway tile, black and white accessories

DreamDesign®49 is a modern lakefront Anglo-Caribbean style home in prestigious Pablo Creek Reserve. The 4,352 SF plan features five bedrooms and six baths, with the master suite and a guest suite on the first floor. Most rooms in the house feature lake views. The open-concept plan features a beamed great room with fireplace, kitchen with stacked cabinets, California island and Thermador appliances, and a working pantry with additional storage. A unique feature is the double staircase leading up to a reading nook overlooking the foyer. The large master suite features James Martin vanities, free standing tub, huge drive-through shower and separate dressing area. Upstairs, three bedrooms are off a large game room with wet bar and balcony with gorgeous views. An outdoor kitchen and pool make this home an entertainer's dream.
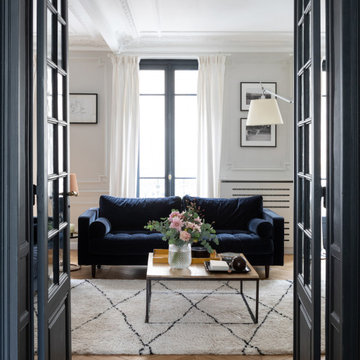
Inspiration for a large transitional enclosed family room in Paris with grey walls, light hardwood floors, a standard fireplace and a stone fireplace surround.
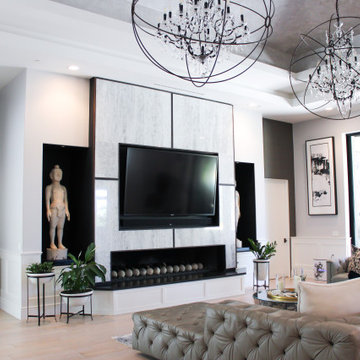
Breathtaking Great Room with controlled lighting and a 5.1 channel surround sound to complement the 90" TV. The system features in-ceiling surround speakers and a custom-width LCR soundbar mounted beneath the TV.
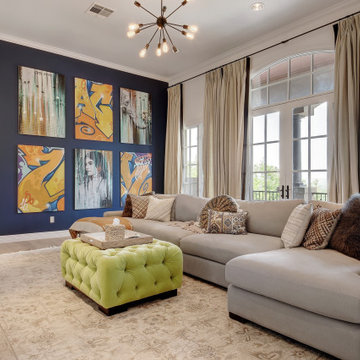
Transitional enclosed family room in Austin with blue walls, light hardwood floors and beige floor.
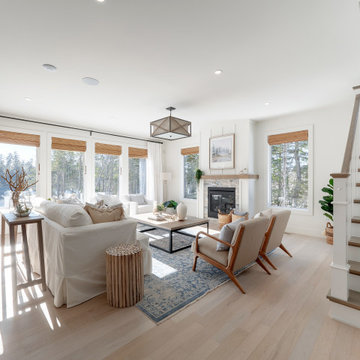
Modern lake house decorated with warm wood tones and blue accents.
Photo of a large transitional family room in Other with white walls, light hardwood floors and a stone fireplace surround.
Photo of a large transitional family room in Other with white walls, light hardwood floors and a stone fireplace surround.
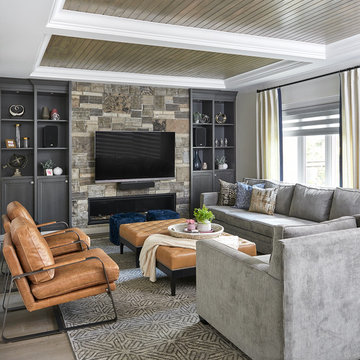
built in cabinets, ceiling paneling, wood ceiling, oversized couch, gray sectional sofa
Large transitional open concept family room in Toronto with light hardwood floors, a ribbon fireplace, a stone fireplace surround, a wall-mounted tv and beige floor.
Large transitional open concept family room in Toronto with light hardwood floors, a ribbon fireplace, a stone fireplace surround, a wall-mounted tv and beige floor.
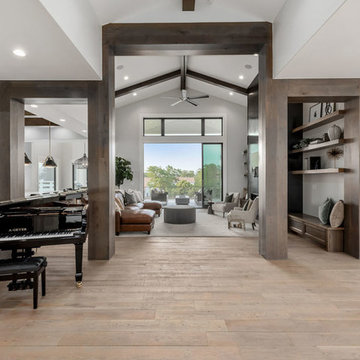
Brad Montgomery
Design ideas for a large transitional open concept family room in Salt Lake City with a library, grey walls, light hardwood floors, a standard fireplace, a metal fireplace surround, a built-in media wall and beige floor.
Design ideas for a large transitional open concept family room in Salt Lake City with a library, grey walls, light hardwood floors, a standard fireplace, a metal fireplace surround, a built-in media wall and beige floor.
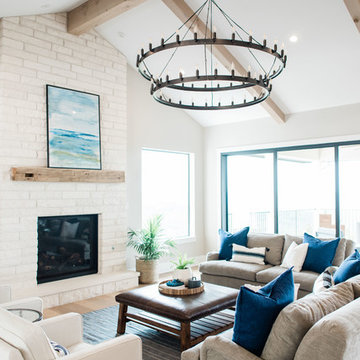
Madeline Harper Photography
Photo of a large transitional open concept family room in Austin with grey walls, light hardwood floors, a standard fireplace, a stone fireplace surround, a wall-mounted tv and brown floor.
Photo of a large transitional open concept family room in Austin with grey walls, light hardwood floors, a standard fireplace, a stone fireplace surround, a wall-mounted tv and brown floor.
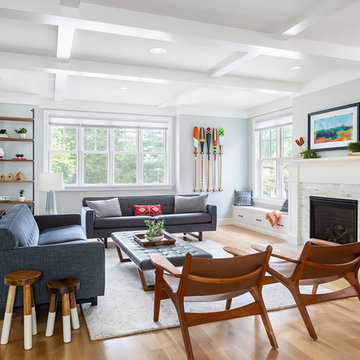
This home is a modern farmhouse on the outside with an open-concept floor plan and nautical/midcentury influence on the inside! From top to bottom, this home was completely customized for the family of four with five bedrooms and 3-1/2 bathrooms spread over three levels of 3,998 sq. ft. This home is functional and utilizes the space wisely without feeling cramped. Some of the details that should be highlighted in this home include the 5” quartersawn oak floors, detailed millwork including ceiling beams, abundant natural lighting, and a cohesive color palate.
Space Plans, Building Design, Interior & Exterior Finishes by Anchor Builders
Andrea Rugg Photography
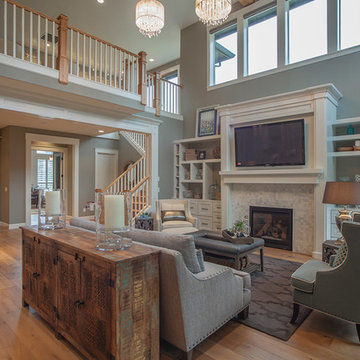
The Finleigh - Transitional Craftsman in Vancouver, Washington by Cascade West Development Inc.
Spreading out luxuriously from the large, rectangular foyer, you feel welcomed by the perfect blend of contemporary and traditional elements. From the moment you step through the double knotty alder doors into the extra wide entry way, you feel the openness and warmth of an entertainment-inspired home. A massive two story great room surrounded by windows overlooking the green space, along with the large 12’ wide bi-folding glass doors opening to the covered outdoor living area brings the outside in, like an extension of your living space.
Cascade West Facebook: https://goo.gl/MCD2U1
Cascade West Website: https://goo.gl/XHm7Un
These photos, like many of ours, were taken by the good people of ExposioHDR - Portland, Or
Exposio Facebook: https://goo.gl/SpSvyo
Exposio Website: https://goo.gl/Cbm8Ya
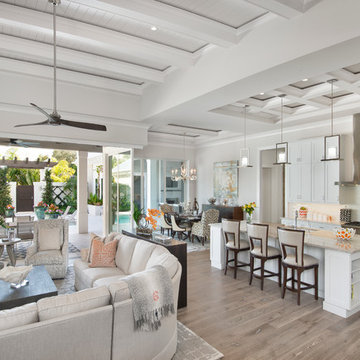
Photos by Giovanni Photography
This is an example of a large transitional open concept family room in Miami with grey walls, light hardwood floors, no fireplace and a wall-mounted tv.
This is an example of a large transitional open concept family room in Miami with grey walls, light hardwood floors, no fireplace and a wall-mounted tv.
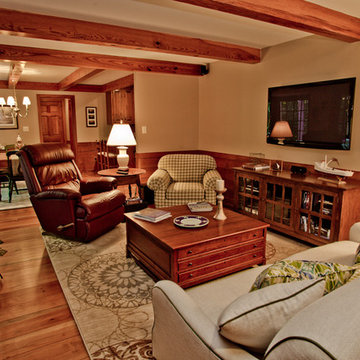
This family room is now the center of attention and offers a better flow with a new space plan. Newly painted walls accentuate the wooden beams, fireplace and wainscotting. A new, longer TV console now puts components behind closed doors and the deep-seated apartment sofa takes up less space. The Karastan rug's large-scale design and bright, neutral background is in perfect proportion to this large living area.
Art Louis Photography
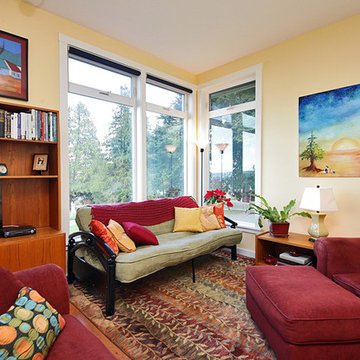
Michael Stadler - Stadler Studio
Mid-sized transitional open concept family room in Seattle with a library, yellow walls, light hardwood floors and a built-in media wall.
Mid-sized transitional open concept family room in Seattle with a library, yellow walls, light hardwood floors and a built-in media wall.
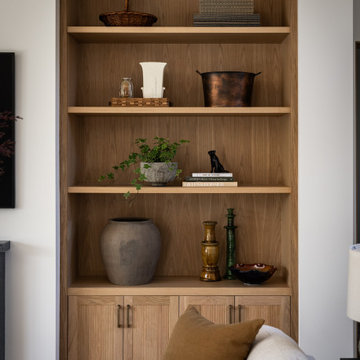
Design ideas for a transitional family room in Orange County with light hardwood floors.

Design ideas for a mid-sized transitional open concept family room in Chicago with grey walls, light hardwood floors, a standard fireplace and a wall-mounted tv.
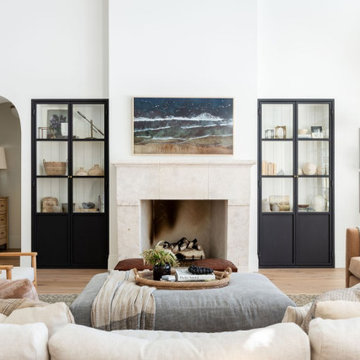
Warm family room with Fireplace focal point.
Inspiration for a large transitional open concept family room in Salt Lake City with white walls, light hardwood floors, a standard fireplace, a stone fireplace surround, a wall-mounted tv, brown floor and vaulted.
Inspiration for a large transitional open concept family room in Salt Lake City with white walls, light hardwood floors, a standard fireplace, a stone fireplace surround, a wall-mounted tv, brown floor and vaulted.
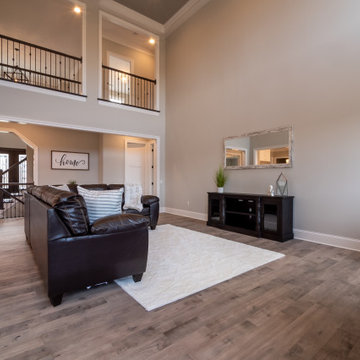
Inspiration for a transitional open concept family room in Other with grey walls, light hardwood floors, a standard fireplace, a brick fireplace surround and coffered.
Transitional Family Room Design Photos with Light Hardwood Floors
3