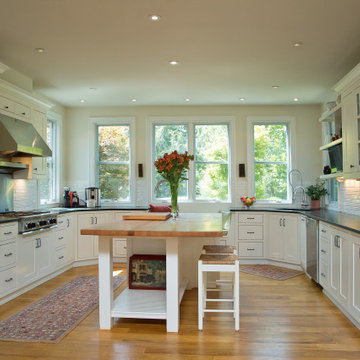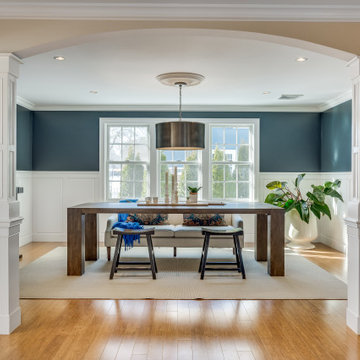2,694,726 Transitional Home Design Photos
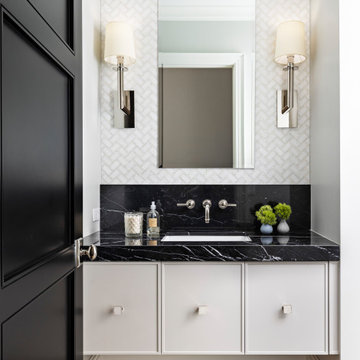
Parisian Powder Room- dramatic lines in black and white create a welcome viewpoint for this powder room entry.
Mid-sized transitional powder room in Detroit with furniture-like cabinets, beige cabinets, a one-piece toilet, white tile, marble, grey walls, light hardwood floors, an undermount sink, marble benchtops, brown floor and black benchtops.
Mid-sized transitional powder room in Detroit with furniture-like cabinets, beige cabinets, a one-piece toilet, white tile, marble, grey walls, light hardwood floors, an undermount sink, marble benchtops, brown floor and black benchtops.
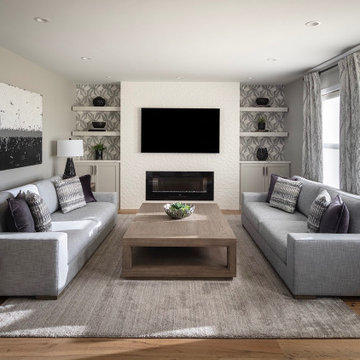
Design ideas for a transitional enclosed living room in San Francisco with grey walls, medium hardwood floors, a ribbon fireplace, a wall-mounted tv, brown floor and wallpaper.
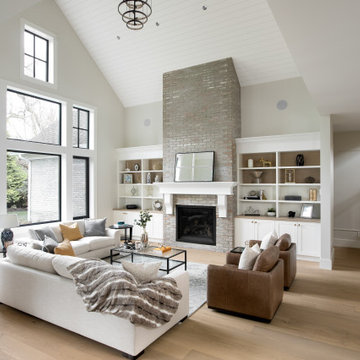
Vaulted 24' great room with shiplap ceiling, brick two story fireplace and lots of room to entertain!
Photo of a transitional formal open concept living room in Vancouver with white walls, light hardwood floors, a brick fireplace surround, a standard fireplace, no tv, brown floor, timber and panelled walls.
Photo of a transitional formal open concept living room in Vancouver with white walls, light hardwood floors, a brick fireplace surround, a standard fireplace, no tv, brown floor, timber and panelled walls.
Find the right local pro for your project
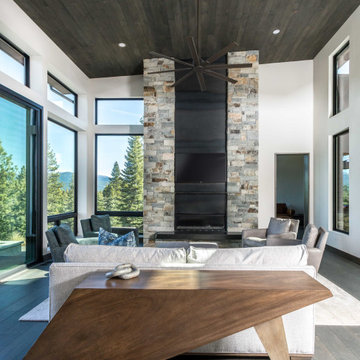
Design ideas for a large transitional open concept family room in Sacramento with white walls, dark hardwood floors, a standard fireplace, a stone fireplace surround, a wall-mounted tv and black floor.
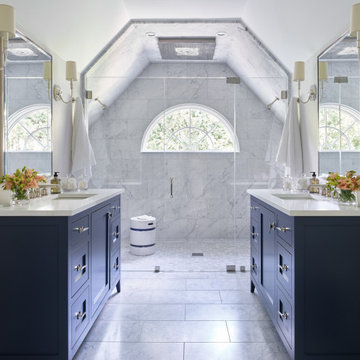
Master Bathroom, Chestnut Hill, MA
Photo of a large transitional master bathroom in Boston with shaker cabinets, blue cabinets, white tile, marble, grey walls, marble floors, an undermount sink, engineered quartz benchtops, a hinged shower door, white benchtops, grey floor, a single vanity, a freestanding vanity and vaulted.
Photo of a large transitional master bathroom in Boston with shaker cabinets, blue cabinets, white tile, marble, grey walls, marble floors, an undermount sink, engineered quartz benchtops, a hinged shower door, white benchtops, grey floor, a single vanity, a freestanding vanity and vaulted.
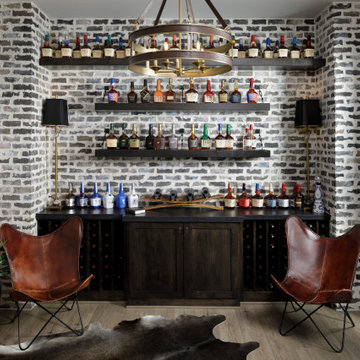
Bourbon Room
Large transitional single-wall home bar in Houston with grey floor, black benchtop, shaker cabinets, dark wood cabinets and laminate floors.
Large transitional single-wall home bar in Houston with grey floor, black benchtop, shaker cabinets, dark wood cabinets and laminate floors.
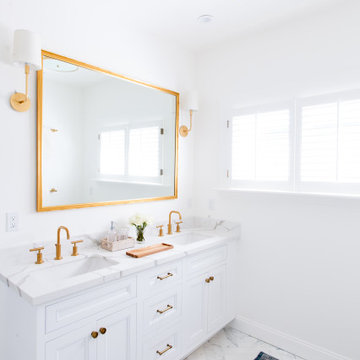
Inspiration for a transitional master bathroom in San Francisco with white cabinets, white walls, marble floors, an undermount sink, engineered quartz benchtops, white floor, white benchtops, recessed-panel cabinets, a single vanity and a built-in vanity.
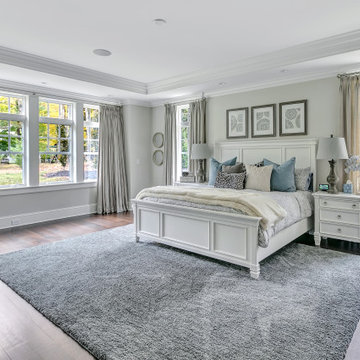
Inspiration for a large transitional master bedroom in New York with beige walls, dark hardwood floors, no fireplace, brown floor and recessed.
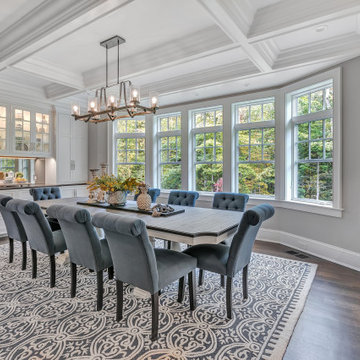
Design ideas for a large transitional dining room in New York with dark hardwood floors, no fireplace, brown floor, grey walls and coffered.
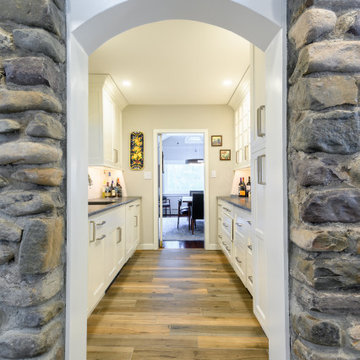
Beautiful snowy white, open concept, Plain & Fancy kitchen in a picturesque Pocono Mountain chalet. Transitional shaker style, recessed panel, custom cabinets with farmhouse sink and marble countertops. The backsplash is gray ceramic subway tile and the accent cabinets towards the ceiling have glass front mullions to allow accent lighting to illuminate the custom crown moulding. Focal point is the gray island which is set off by the beautiful leaf style glass tiles and dual height rounded marble countertop. Wood plank flooring adds warm to the overall design. Butler's pantry provides extra storage and prep area for entertaining and family gatherings.
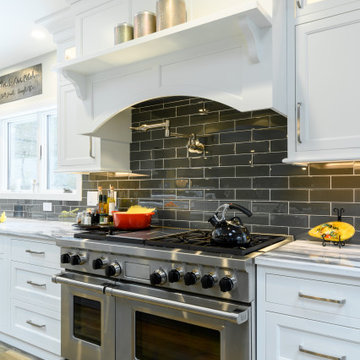
Beautiful snowy white, open concept, Plain & Fancy kitchen in a picturesque Pocono Mountain chalet. Transitional shaker style, recessed panel, custom cabinets with farmhouse sink and marble countertops. The backsplash is gray ceramic subway tile and the accent cabinets towards the ceiling have glass front mullions to allow accent lighting to illuminate the custom crown moulding. Focal point is the gray island which is set off by the beautiful leaf style glass tiles and dual height rounded marble countertop. Wood plank flooring adds warm to the overall design. Butler's pantry provides extra storage and prep area for entertaining and family gatherings.
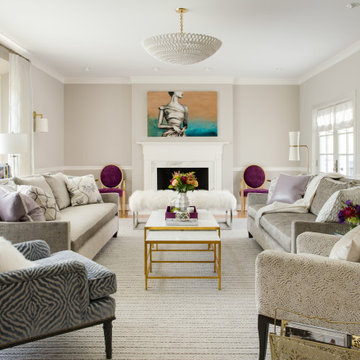
Photo of a transitional living room in San Francisco with grey walls, medium hardwood floors, a standard fireplace and brown floor.
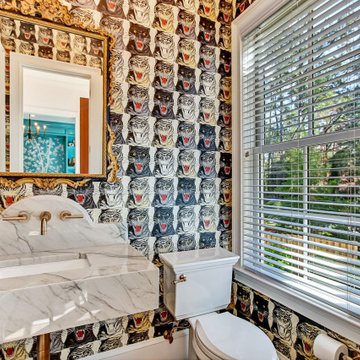
This custom home utilized an artist's eye, as one of the owners is a painter. The details in this home were inspired! From the fireplace and mirror design in the living room, to the boar's head installed over vintage mirrors in the bar, there are many unique touches that further customize this home. With open living spaces and a master bedroom tucked in on the first floor, this is a forever home for our clients. The use of color and wallpaper really help make this home special. With lots of outdoor living space including a large back porch with marsh views and a dock, this is coastal living at its best.
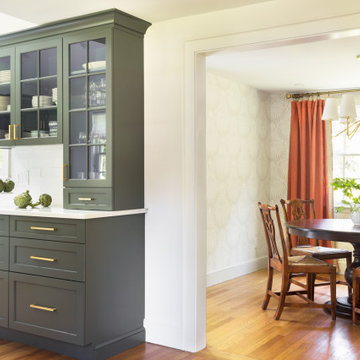
A green transitional kitchen that seamlessly blends the indoor spaces with the outdoors.
Inspiration for a transitional kitchen in Boston with shaker cabinets, green cabinets, quartz benchtops, white splashback, ceramic splashback, panelled appliances, with island and white benchtop.
Inspiration for a transitional kitchen in Boston with shaker cabinets, green cabinets, quartz benchtops, white splashback, ceramic splashback, panelled appliances, with island and white benchtop.
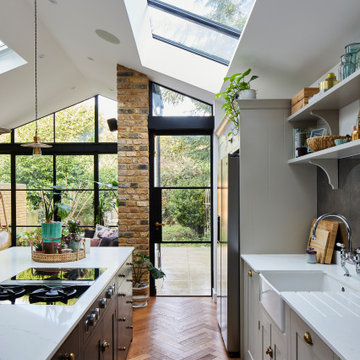
This is an example of a large transitional galley kitchen in London with a farmhouse sink, shaker cabinets, grey cabinets, grey splashback, with island, brown floor and white benchtop.
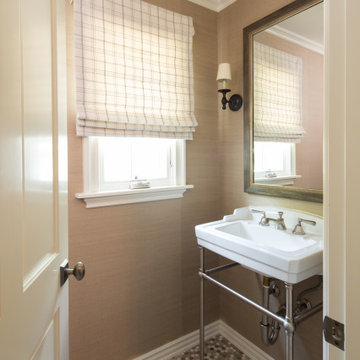
This is an example of a mid-sized transitional powder room in Los Angeles with mosaic tile floors, a wall-mount sink and multi-coloured floor.
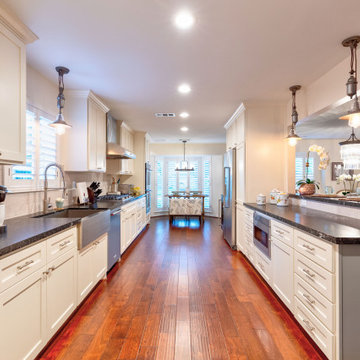
Inspiration for a transitional galley kitchen in Houston with a farmhouse sink, shaker cabinets, white cabinets, stone tile splashback, medium hardwood floors and black benchtop.
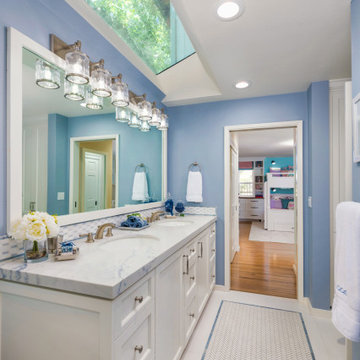
This is an example of a transitional bathroom in San Francisco with recessed-panel cabinets, white cabinets, blue walls, mosaic tile floors, an undermount sink, white floor, white benchtops, a double vanity and a built-in vanity.
2,694,726 Transitional Home Design Photos
117



















