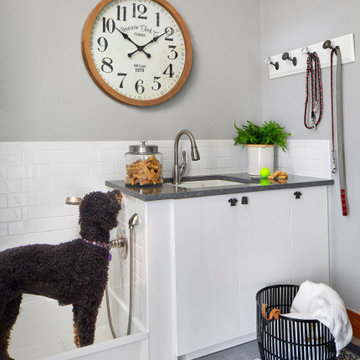2,694,726 Transitional Home Design Photos
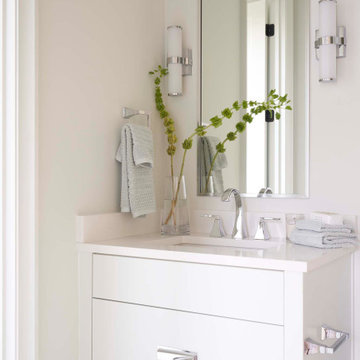
Photo of a transitional powder room in Charlotte with flat-panel cabinets, white cabinets, white walls, an undermount sink and white benchtops.
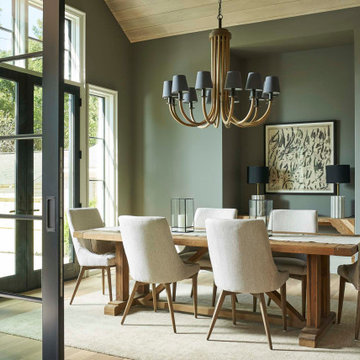
This is an example of a transitional dining room in Charlotte with green walls, medium hardwood floors and brown floor.
Find the right local pro for your project
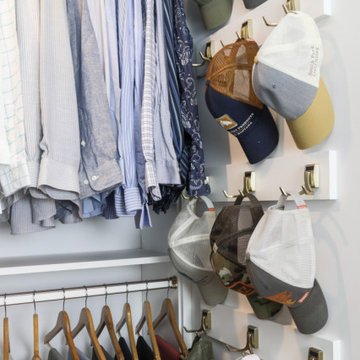
This is an example of a transitional gender-neutral walk-in wardrobe in New York with shaker cabinets, white cabinets, dark hardwood floors and brown floor.
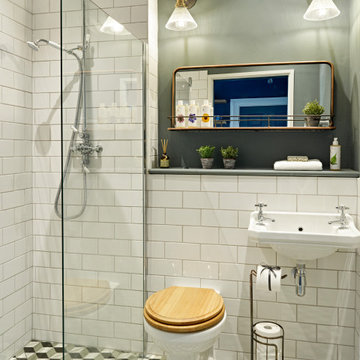
Inspiration for a transitional bathroom in Kent with an alcove shower, a one-piece toilet, white tile, green walls, cement tiles, a wall-mount sink, multi-coloured floor and an open shower.
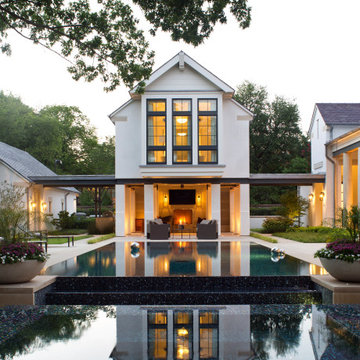
Some say that Ralph Duesing has created a new architectural style in designing this home. Located in the Preston Hollow neighborhood of Dallas, this white stucco and lueders limestone mansion is clad with massive slabs of limestone and beautifully crafted stucco and features a negative edge all tile pool and spa surrounded by a lush landscape. The home was constructed by the iconic Dallas builder Randy Clowdus and the landscape was designed and constructed by M. M. Moore Construction
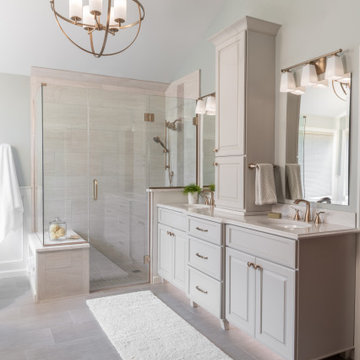
Photo of a large transitional master bathroom in St Louis with furniture-like cabinets, grey cabinets, a freestanding tub, a curbless shower, gray tile, ceramic tile, grey walls, ceramic floors, an undermount sink, engineered quartz benchtops, grey floor, a hinged shower door and white benchtops.
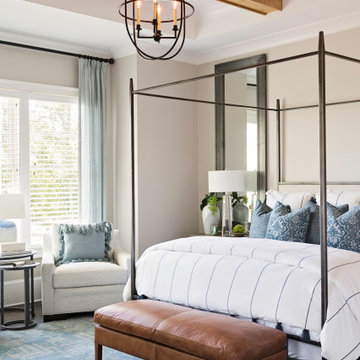
Transitional bedroom in Tampa with beige walls, dark hardwood floors and brown floor.
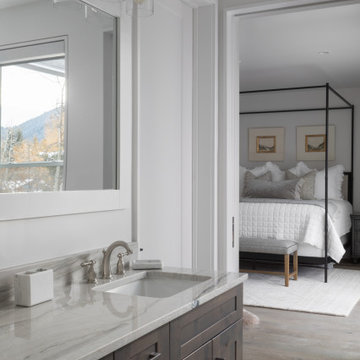
Design ideas for a mid-sized transitional master bathroom in Other with shaker cabinets, dark wood cabinets, white walls, porcelain floors, an undermount sink, granite benchtops, white floor and white benchtops.
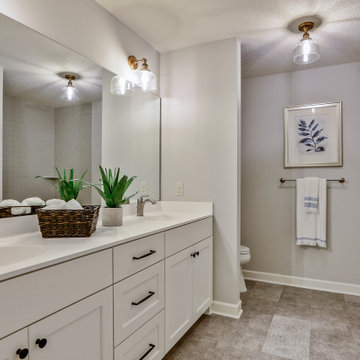
Large transitional 3/4 bathroom in Minneapolis with shaker cabinets, white cabinets, an alcove tub, gray tile, subway tile, grey walls, an integrated sink, grey floor and white benchtops.
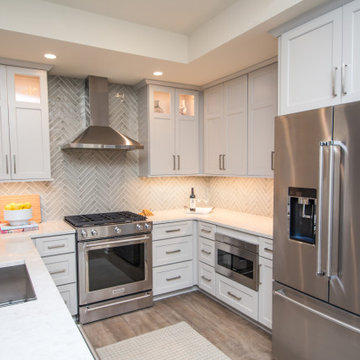
U-shaped kitchen remodel with light grey shaker cabinets and a teal herringbone backsplash.
Design ideas for a small transitional u-shaped kitchen in Nashville with an undermount sink, shaker cabinets, grey cabinets, quartzite benchtops, green splashback, glass tile splashback, stainless steel appliances, light hardwood floors, a peninsula, brown floor and white benchtop.
Design ideas for a small transitional u-shaped kitchen in Nashville with an undermount sink, shaker cabinets, grey cabinets, quartzite benchtops, green splashback, glass tile splashback, stainless steel appliances, light hardwood floors, a peninsula, brown floor and white benchtop.
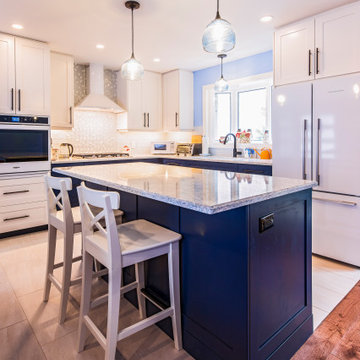
Open concept kitchen in a tidy main floor split level bungalow. Located in North York, the house hadn't been renovated in 30 years and the client loved the complete project. Old school white appliances, love it! Cambria countertops.
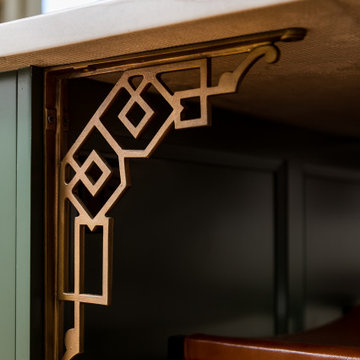
Inspiration for a small transitional l-shaped eat-in kitchen in Louisville with a single-bowl sink, recessed-panel cabinets, green cabinets, quartzite benchtops, grey splashback, stone slab splashback, stainless steel appliances, medium hardwood floors, a peninsula and grey benchtop.
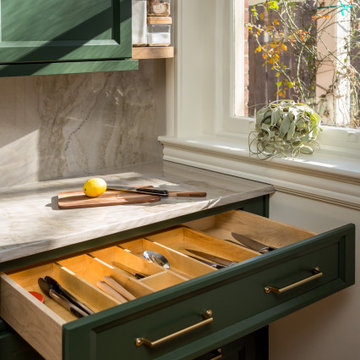
Small transitional l-shaped eat-in kitchen in Louisville with a single-bowl sink, recessed-panel cabinets, green cabinets, quartzite benchtops, grey splashback, stone slab splashback, stainless steel appliances, medium hardwood floors, a peninsula and grey benchtop.
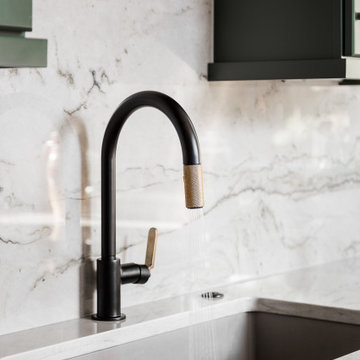
Small transitional l-shaped eat-in kitchen in Louisville with a single-bowl sink, recessed-panel cabinets, green cabinets, quartzite benchtops, grey splashback, stone slab splashback, stainless steel appliances, medium hardwood floors, a peninsula and grey benchtop.
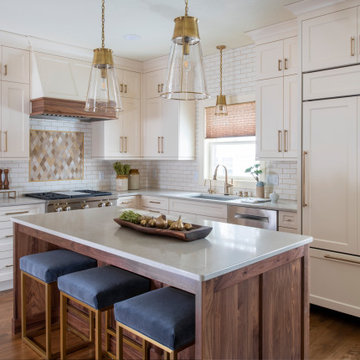
A stunning walnut kitchen remodel named Wonderfully Walnut! Our kitchen and bath designer, Claire, worked with her clients to transform their kitchen with a new design and higher quality cabinetry.
Photography: Scott Amundson Photography
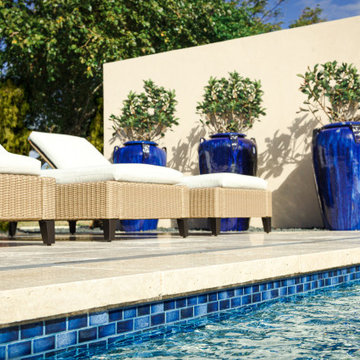
Challenge: Can you create intimacy in an open 1.5 acre space?
Solved: The long, clean lines of this exemplar of modernist landscape architecture are punctuated by multiple strategically separated seating and lounge areas. Here clusters of friends can gather, see and be seen, and soak in the outdoors without intruding on one another’s conversations. The focal point of this linear expanse—a 6-foot-tall stucco wall—is pierced by a broad peek-a-boo window beneath which three hand-crafted copper spouts gently spill falls of water into the main pool. The pool itself, capped with a 4″ purple band set in travertine marble combines with the fire pit nook, spa, and outdoor kitchen/dining area features to elevate this gorgeous new construction well above neighborhood standards.
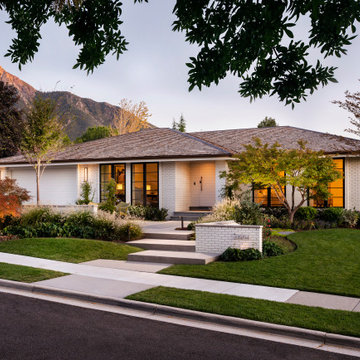
Photo of a mid-sized transitional one-storey brick white house exterior in Salt Lake City with a hip roof and a shingle roof.
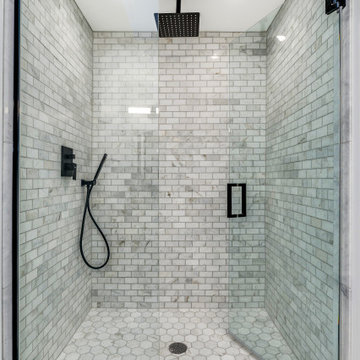
Inspiration for a mid-sized transitional kids bathroom in Chicago with shaker cabinets, grey cabinets, white tile, cement tile, quartzite benchtops and white benchtops.
2,694,726 Transitional Home Design Photos
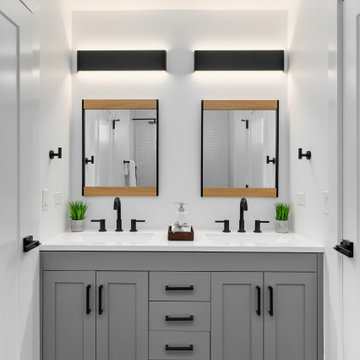
Design ideas for a mid-sized transitional 3/4 bathroom in Chicago with shaker cabinets, grey cabinets, white tile, cement tile, quartzite benchtops and white benchtops.
119



















