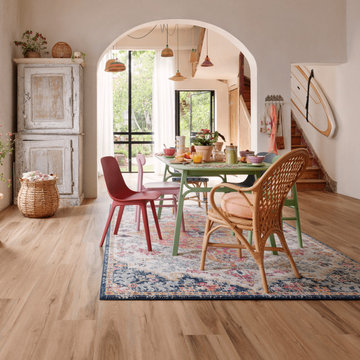2,694,726 Transitional Home Design Photos
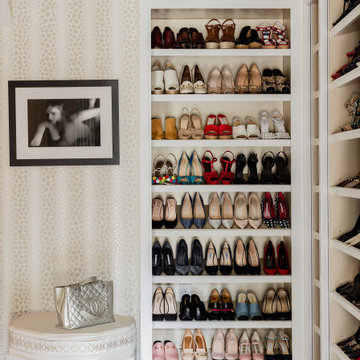
This is an example of an expansive transitional gender-neutral walk-in wardrobe in Boston with recessed-panel cabinets, white cabinets, dark hardwood floors and brown floor.
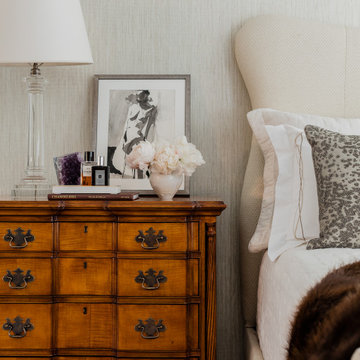
Master Bedroom
This is an example of an expansive transitional master bedroom in Boston with beige walls, dark hardwood floors, a standard fireplace, a stone fireplace surround and brown floor.
This is an example of an expansive transitional master bedroom in Boston with beige walls, dark hardwood floors, a standard fireplace, a stone fireplace surround and brown floor.
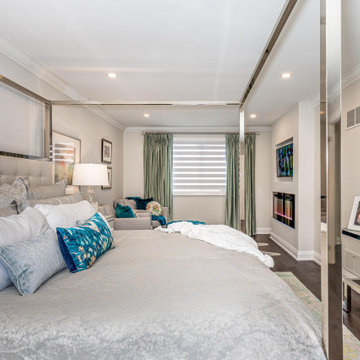
Inspiration for a large transitional master bedroom in Toronto with grey walls, dark hardwood floors, a ribbon fireplace, a metal fireplace surround and brown floor.
Find the right local pro for your project
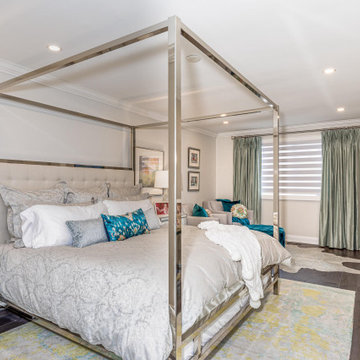
Design ideas for a large transitional master bedroom in Toronto with grey walls, dark hardwood floors, a ribbon fireplace, a metal fireplace surround and brown floor.
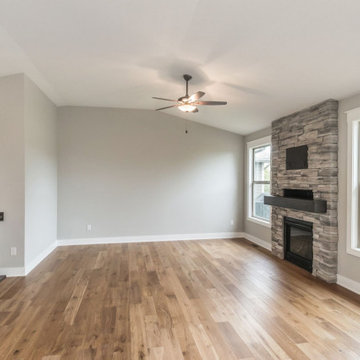
This is an example of a mid-sized transitional open concept family room in Other with grey walls, a standard fireplace, a stone fireplace surround, a wall-mounted tv, brown floor and light hardwood floors.
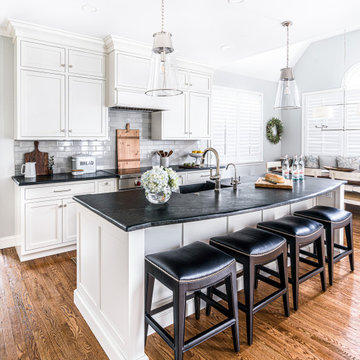
Design ideas for a large transitional galley eat-in kitchen in Philadelphia with an undermount sink, shaker cabinets, white cabinets, grey splashback, subway tile splashback, stainless steel appliances, medium hardwood floors, with island, brown floor and black benchtop.
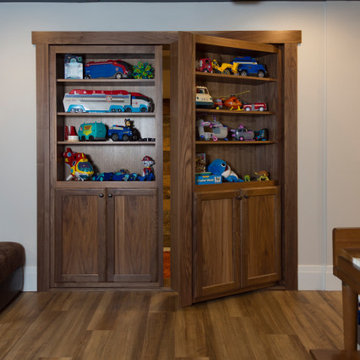
The feature wall in this basement was part of the original structure of this house. The fireplace brick surround was built from the original chimney bricks.
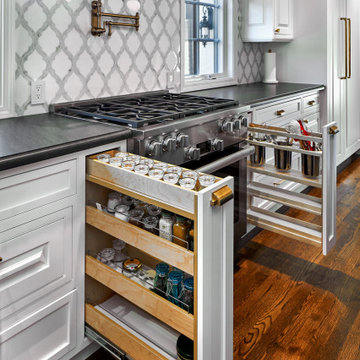
Beautiful open floor plan kitchen remodel with huge island and display cabinets
Inspiration for a large transitional l-shaped kitchen pantry in San Francisco with a farmhouse sink, beaded inset cabinets, white cabinets, granite benchtops, grey splashback, mosaic tile splashback, panelled appliances, medium hardwood floors, with island, brown floor and black benchtop.
Inspiration for a large transitional l-shaped kitchen pantry in San Francisco with a farmhouse sink, beaded inset cabinets, white cabinets, granite benchtops, grey splashback, mosaic tile splashback, panelled appliances, medium hardwood floors, with island, brown floor and black benchtop.
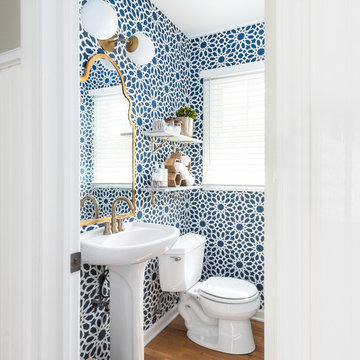
This small powder room was given a dramatic update with bold geometric wallpaper, funky brass mirror, lighting, and faucet, and brass and marble shelving with unique decorative accents. Photography by Picture Perfect House
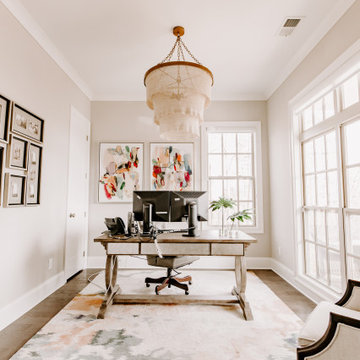
Our client works from home on certain days and wanted a beautiful and inspiring office. We accented the neutral walls with colorful art along with an area rug that matched the tones in the artwork. A comfortable accent chair was selected to mimic the transitional lines of the desk. The chandelier is quite obviously the focal point and adds to the mixed metal elements along with it's feminine lines.
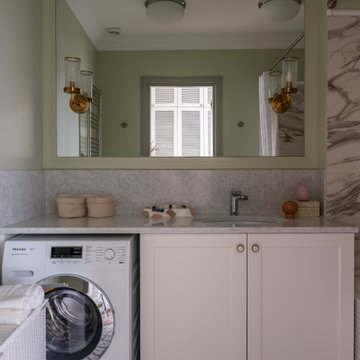
ванная комната
This is an example of a small transitional master bathroom in Moscow with raised-panel cabinets, white cabinets, an alcove tub, a shower/bathtub combo, multi-coloured tile, ceramic tile, green walls, ceramic floors, an undermount sink, solid surface benchtops, multi-coloured floor and grey benchtops.
This is an example of a small transitional master bathroom in Moscow with raised-panel cabinets, white cabinets, an alcove tub, a shower/bathtub combo, multi-coloured tile, ceramic tile, green walls, ceramic floors, an undermount sink, solid surface benchtops, multi-coloured floor and grey benchtops.
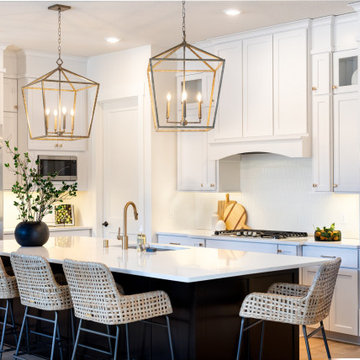
Inspiration for a transitional l-shaped kitchen in Minneapolis with an undermount sink, shaker cabinets, white cabinets, white splashback, stainless steel appliances, medium hardwood floors, with island, brown floor and white benchtop.
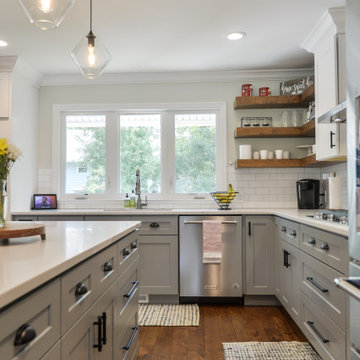
Design ideas for a large transitional l-shaped kitchen in Philadelphia with a drop-in sink, shaker cabinets, grey cabinets, white splashback, subway tile splashback, stainless steel appliances, medium hardwood floors, with island, brown floor and white benchtop.
Reload the page to not see this specific ad anymore
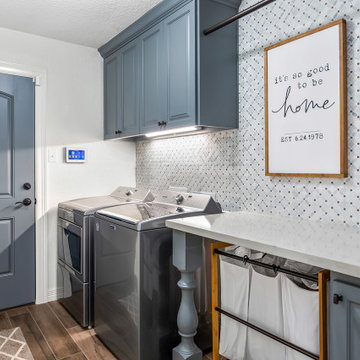
Large transitional single-wall laundry cupboard in Houston with raised-panel cabinets, blue cabinets, grey walls, a side-by-side washer and dryer, brown floor and grey benchtop.
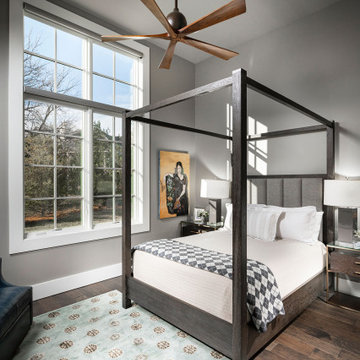
Large transitional guest bedroom in Other with grey walls, brown floor and medium hardwood floors.
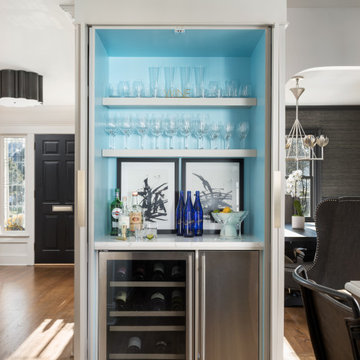
Inspiration for a small transitional single-wall seated home bar in New York with a drop-in sink, white cabinets, quartz benchtops, white splashback, marble splashback, medium hardwood floors, brown floor, white benchtop and open cabinets.
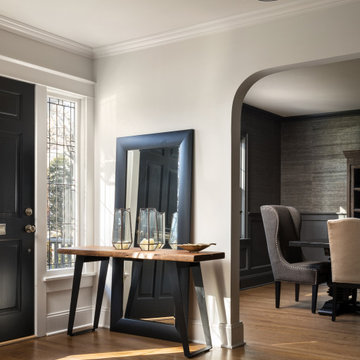
Design ideas for a mid-sized transitional front door in New York with beige walls, light hardwood floors, a single front door, a black front door and brown floor.
2,694,726 Transitional Home Design Photos
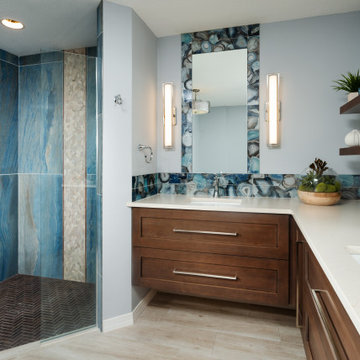
This Master Bathroom remodel removed some framing and drywall above and at the sides of the shower opening to enlarge the shower entry and provide a breathtaking view to the exotic polished porcelain marble tile in a 24 x 48 size used inside. The sliced stone used as vertical accent was hand placed by the tile installer to eliminate the tile outlines sometimes seen in lesser quality installations. The agate design glass tiles used as the backsplash and mirror surround delight the eye. The warm brown griege cabinetry have custom designed drawer interiors to work around the plumbing underneath. Floating vanities add visual space to the room. The dark brown in the herringbone shower floor is repeated in the master bedroom wood flooring coloring so that the entire master suite flows.
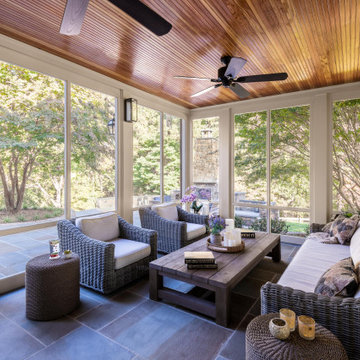
This screened in porch is just off the family room and is a cool place to relax on hot summer days. The porch is the transition space to the outdoor dining space and fireplace.
Photography: Keiana Photography’
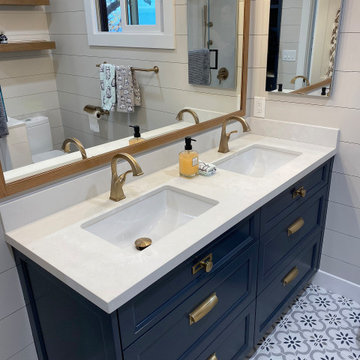
Custom handcrafted and hand finished navy blue bathroom vanity and custom built-in cabinetry featuring brass hardware.
Photo of a transitional bathroom in Los Angeles.
Photo of a transitional bathroom in Los Angeles.
121



















