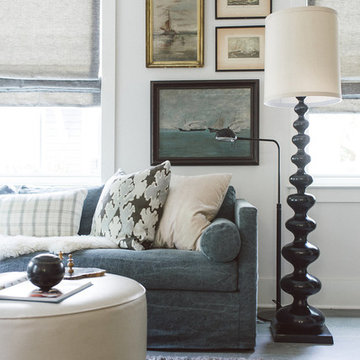Decorating With Blue And White 2,340 Transitional Home Design Photos
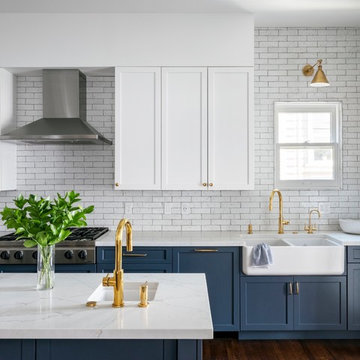
Interior Design: Ilana Cohen | Styling & Photos: Sarah Owen
This is an example of a transitional kitchen in San Francisco with a farmhouse sink, quartz benchtops, white splashback, stainless steel appliances, with island, brown floor, white benchtop, shaker cabinets, blue cabinets, subway tile splashback and dark hardwood floors.
This is an example of a transitional kitchen in San Francisco with a farmhouse sink, quartz benchtops, white splashback, stainless steel appliances, with island, brown floor, white benchtop, shaker cabinets, blue cabinets, subway tile splashback and dark hardwood floors.
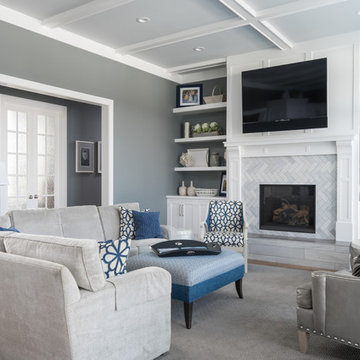
This is an example of a transitional family room in Grand Rapids with grey walls, a standard fireplace, a tile fireplace surround and a wall-mounted tv.
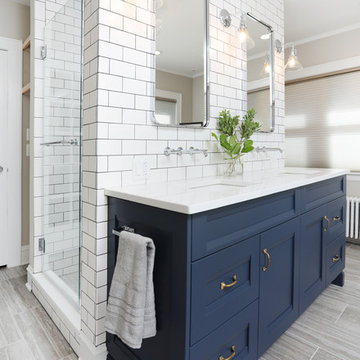
His and hers navy blue vanity with gold hardware and polished chrome fixtures.
Photo by Normandy Remodeling
Inspiration for a mid-sized transitional master bathroom in Chicago with recessed-panel cabinets, blue cabinets, white tile, ceramic tile, beige walls, porcelain floors, an undermount sink, engineered quartz benchtops, white benchtops, an alcove shower, grey floor and a hinged shower door.
Inspiration for a mid-sized transitional master bathroom in Chicago with recessed-panel cabinets, blue cabinets, white tile, ceramic tile, beige walls, porcelain floors, an undermount sink, engineered quartz benchtops, white benchtops, an alcove shower, grey floor and a hinged shower door.
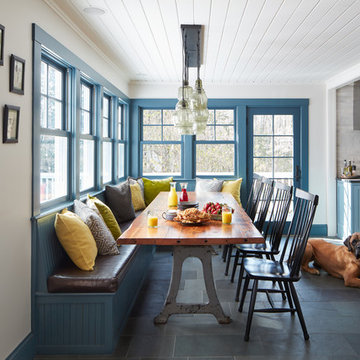
Seating area featuring built in bench seating and plenty of natural light. Table top is made of reclaimed lumber done by Longleaf Lumber. The bottom table legs are reclaimed Rockford Lathe Legs.
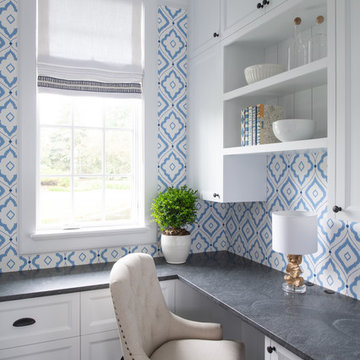
Scott Amundson Photography
Photo of a small transitional study room in Minneapolis with blue walls, dark hardwood floors, no fireplace, a built-in desk and brown floor.
Photo of a small transitional study room in Minneapolis with blue walls, dark hardwood floors, no fireplace, a built-in desk and brown floor.
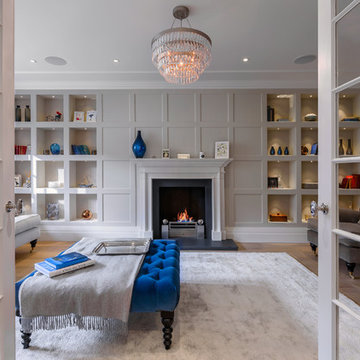
Tim Clarke-Payton
Inspiration for a large transitional formal enclosed living room in London with grey walls, medium hardwood floors, no tv, a standard fireplace and brown floor.
Inspiration for a large transitional formal enclosed living room in London with grey walls, medium hardwood floors, no tv, a standard fireplace and brown floor.
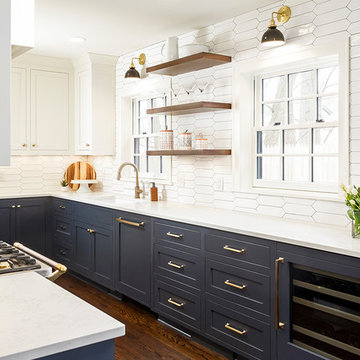
Photo Cred: Seth Hannula
Mid-sized transitional kitchen in Minneapolis with shaker cabinets, blue cabinets, quartz benchtops, white splashback, ceramic splashback, panelled appliances, dark hardwood floors, brown floor, a single-bowl sink and white benchtop.
Mid-sized transitional kitchen in Minneapolis with shaker cabinets, blue cabinets, quartz benchtops, white splashback, ceramic splashback, panelled appliances, dark hardwood floors, brown floor, a single-bowl sink and white benchtop.
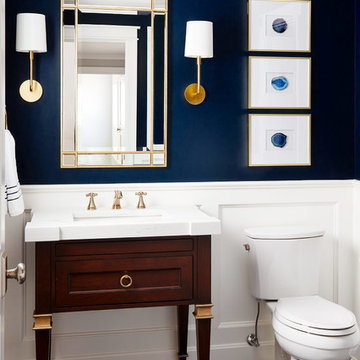
This 1966 contemporary home was completely renovated into a beautiful, functional home with an up-to-date floor plan more fitting for the way families live today. Removing all of the existing kitchen walls created the open concept floor plan. Adding an addition to the back of the house extended the family room. The first floor was also reconfigured to add a mudroom/laundry room and the first floor powder room was transformed into a full bath. A true master suite with spa inspired bath and walk-in closet was made possible by reconfiguring the existing space and adding an addition to the front of the house.
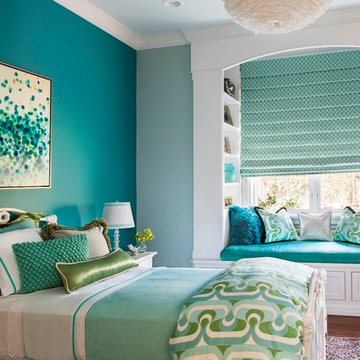
Photo of a mid-sized transitional kids' room for girls in San Francisco with blue walls.
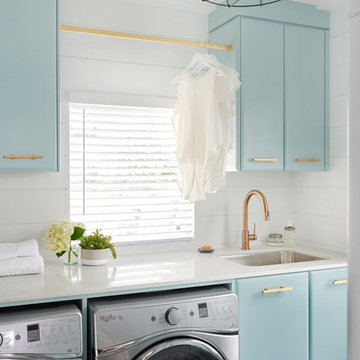
Stephani Buchman Photography
Transitional single-wall dedicated laundry room in Toronto with an undermount sink, blue cabinets, white walls and a side-by-side washer and dryer.
Transitional single-wall dedicated laundry room in Toronto with an undermount sink, blue cabinets, white walls and a side-by-side washer and dryer.
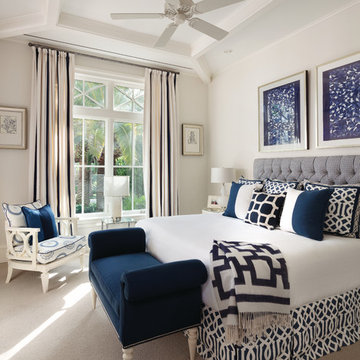
This home was featured in the January 2016 edition of HOME & DESIGN Magazine. To see the rest of the home tour as well as other luxury homes featured, visit http://www.homeanddesign.net/beauty-exemplified-british-west-indies-style/
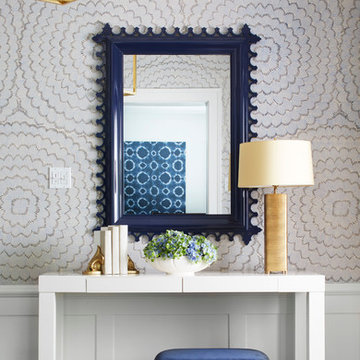
Design ideas for a mid-sized transitional entryway in Chicago with multi-coloured walls and medium hardwood floors.
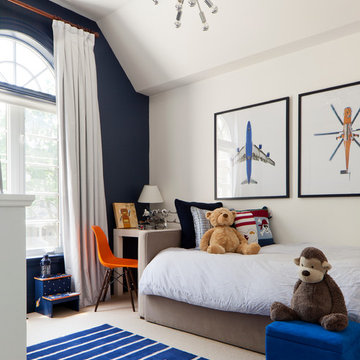
Donna Griffiths
Transitional kids' room in Toronto with carpet and white walls for boys.
Transitional kids' room in Toronto with carpet and white walls for boys.
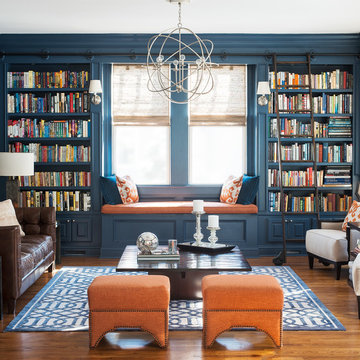
kazart photography
Inspiration for a transitional living room in New York with a library, blue walls, medium hardwood floors and no tv.
Inspiration for a transitional living room in New York with a library, blue walls, medium hardwood floors and no tv.
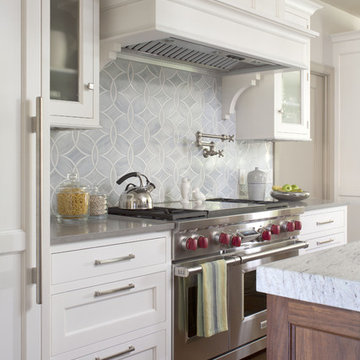
This kitchen was designed by Mikal Otten. Interior design by Beth Armijo (www.armijodesigngroup.com). Photography by Emily Minton Redfield.
Photo of a transitional kitchen in Denver with stainless steel appliances, recessed-panel cabinets, white cabinets, blue splashback and quartz benchtops.
Photo of a transitional kitchen in Denver with stainless steel appliances, recessed-panel cabinets, white cabinets, blue splashback and quartz benchtops.
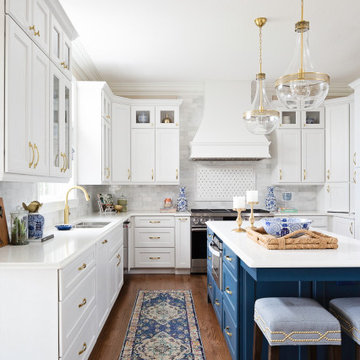
Photo of a transitional l-shaped kitchen in Tampa with an undermount sink, shaker cabinets, white cabinets, grey splashback, stainless steel appliances, medium hardwood floors, with island, brown floor and white benchtop.
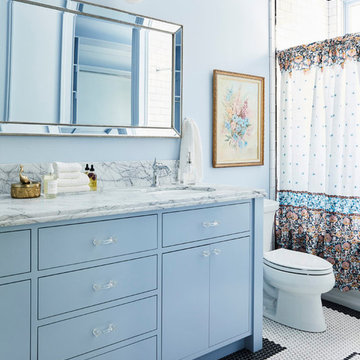
Design ideas for a transitional bathroom in Salt Lake City with flat-panel cabinets, blue cabinets, white tile, subway tile, blue walls, mosaic tile floors, an undermount sink, multi-coloured floor, a shower curtain and white benchtops.
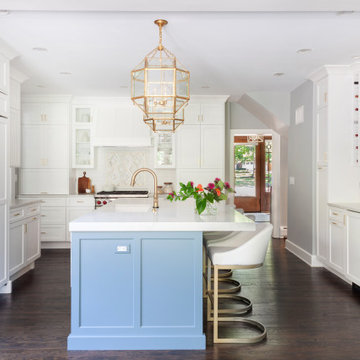
Free ebook, Creating the Ideal Kitchen. DOWNLOAD NOW
One of my favorite things to work on is older homes with a bit of history because I find it an interesting challenge to marry the historical architectural features of a home with modern design elements that work well for my client’s current lifestyle.
This home was particularly fun because it was the second kitchen we had done for this family and was quite a departure from the style of the first kitchen.
The before shot of the kitchen shows a view from the family room. See the dropped ceiling? We were curious, was this just part of the design or was the dropped ceiling there to hide mechanicals? Well we soon found out that it was mostly decorative (yay!), and with the exception of a little bit of work to some plumbing from an upstairs bathroom and rerouting of the ventilation system within the original floor joists, we were in the clear, phew! The shot of the completed kitchen from roughly the same vantage point shows how much taller the ceilings are. It makes a huge difference in the feel of the space. Dark and gloomy turned fresh and light!
Another serious consideration was what do we do with the skinny transom window above the refrigerator. After much back and forth, we decided to eliminate it and do some open shelving instead. This ended up being one of the nicest areas in the room. I am calling it the “fun zone” because it houses all the barware, wine cubbies and a bar fridge — the perfect little buffet spot for entertaining. It is flanked on either side by pull out pantries that I’m sure will get a ton of use. Since the neighboring room has literally three walls of almost full height windows, the kitchen gets plenty of light.
The gold shelving brackets, large pendant fixtures over the island and the tile mural behind the range all pay subtle homage to the home’s prairie style architecture and bring a bit of sparkle to the room.
Even though the room is quite large, the work triangle is very tight with the large Subzero fridge, sink and range all nearby for easy maneuvering during meal prep. There is seating for four at the island, and work aisles are generous.
Designed by: Susan Klimala, CKD, CBD
Photography by: LOMA Studios
For more information on kitchen and bath design ideas go to: www.kitchenstudio-ge.com
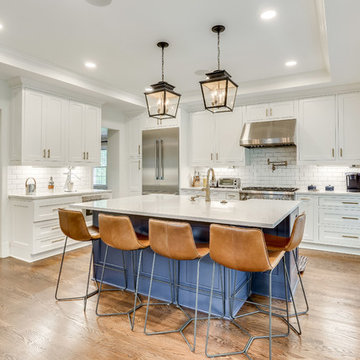
Designed by Daniel Altmann of Reico Kitchen & Bath, this Arlington, VA transitional inspired design of the kitchen and butler's pantry features Greenfield Cabinetry in the Jackson inset style door in 2 finishes. The perimeter cabinet features a Glacier finish while the kitchen island and butler's pantry in a Nebula finish. The countertops throughout the space feature engineered stone from Silestone in the color Pearl Jasmine. Kitchen appliances are by KitchenAid. Photos courtesy of BTW Images LLC.
Decorating With Blue And White 2,340 Transitional Home Design Photos
2



















