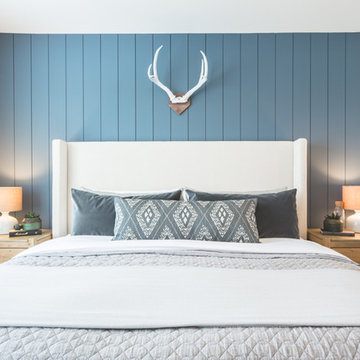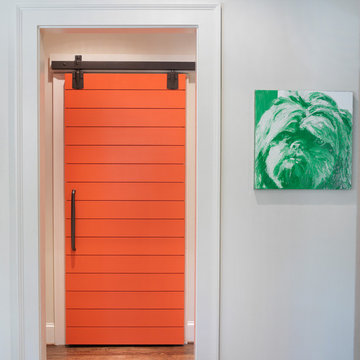Shiplap Walls 351 Transitional Home Design Photos
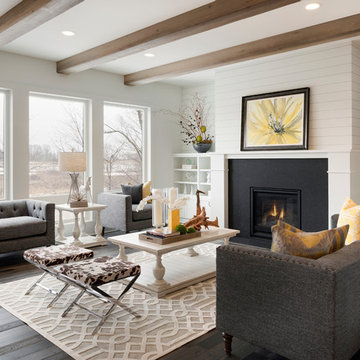
100 Series awning and picture windows; Black exterior, White interior
Traditional home style
Medina, MN
Transitional living room in Minneapolis with white walls, dark hardwood floors, a standard fireplace and brown floor.
Transitional living room in Minneapolis with white walls, dark hardwood floors, a standard fireplace and brown floor.
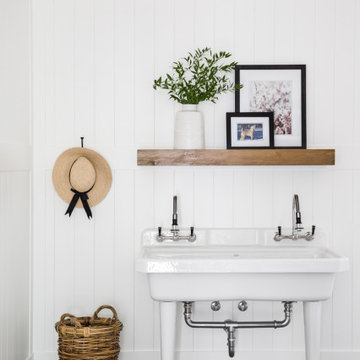
Inspiration for a transitional laundry room in Vancouver with an utility sink, white walls, grey floor and planked wall panelling.

Photo of a transitional mudroom in Minneapolis with grey walls and light hardwood floors.
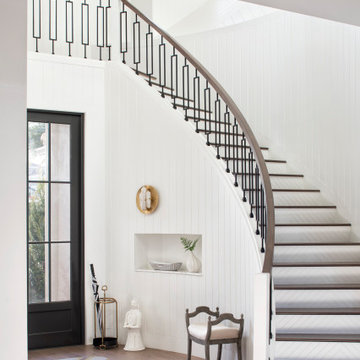
Interior design by Krista Watterworth Alterman
This is an example of a transitional wood curved staircase in Miami with painted wood risers and mixed railing.
This is an example of a transitional wood curved staircase in Miami with painted wood risers and mixed railing.
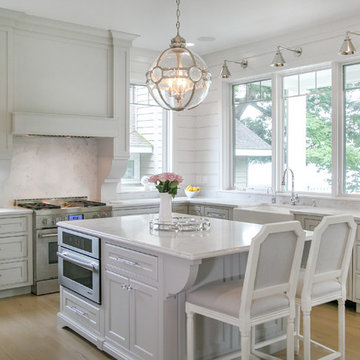
Shanna Wolf
This is an example of a mid-sized transitional u-shaped eat-in kitchen in Milwaukee with a farmhouse sink, beaded inset cabinets, grey cabinets, quartz benchtops, white splashback, timber splashback, panelled appliances, with island, white benchtop, light hardwood floors and beige floor.
This is an example of a mid-sized transitional u-shaped eat-in kitchen in Milwaukee with a farmhouse sink, beaded inset cabinets, grey cabinets, quartz benchtops, white splashback, timber splashback, panelled appliances, with island, white benchtop, light hardwood floors and beige floor.
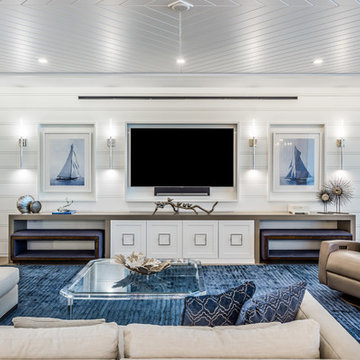
Design ideas for a transitional enclosed living room in Miami with white walls, medium hardwood floors, a wall-mounted tv and brown floor.
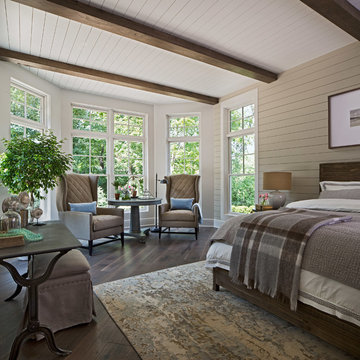
Photos: Beth Singer
Architect & Builder: LUXE Homes Design + Build
Interior design: Ellwood Interiors, Inc
This is an example of a transitional master bedroom in Detroit with beige walls, dark hardwood floors and brown floor.
This is an example of a transitional master bedroom in Detroit with beige walls, dark hardwood floors and brown floor.
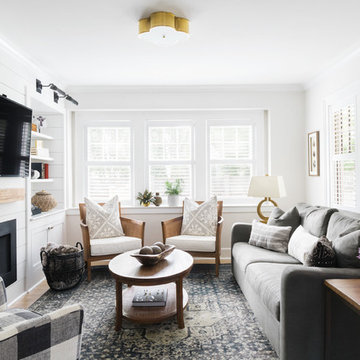
Joyelle West Photography
Cummings Architects
Photo of a transitional living room in Boston with white walls, a standard fireplace, a wall-mounted tv and grey floor.
Photo of a transitional living room in Boston with white walls, a standard fireplace, a wall-mounted tv and grey floor.
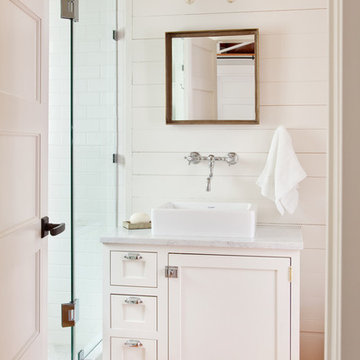
Photo of a transitional 3/4 bathroom in Other with shaker cabinets, white cabinets, white walls, medium hardwood floors, a vessel sink and brown floor.
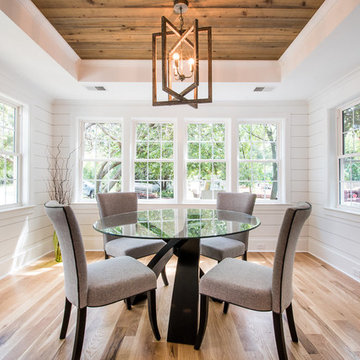
Tyler Davidson
Tyler Davidson
Photo of a mid-sized transitional kitchen/dining combo in Charleston with white walls, light hardwood floors and no fireplace.
Photo of a mid-sized transitional kitchen/dining combo in Charleston with white walls, light hardwood floors and no fireplace.
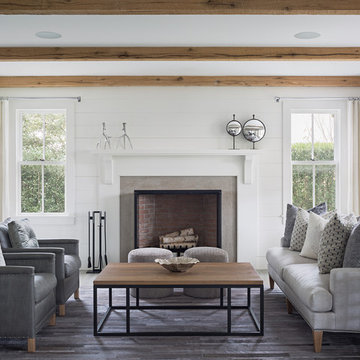
Jonathan Raith Inc. - Builder
Sam Oberter - Photography
This is an example of a mid-sized transitional enclosed living room in Boston with white walls and a standard fireplace.
This is an example of a mid-sized transitional enclosed living room in Boston with white walls and a standard fireplace.
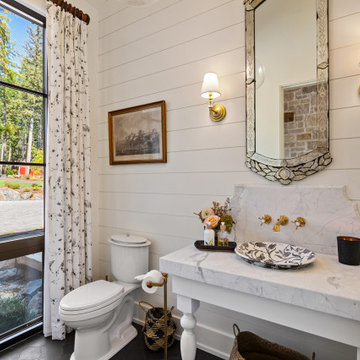
Two levels of South-facing (and lake-facing) outdoor spaces wrap the home and provide ample excuses to spend leisure time outside. Acting as an added room to the home, this area connects the interior to the gorgeous neighboring countryside, even featuring an outdoor grill and barbecue area. A massive two-story rock-faced wood burning fireplace with subtle copper accents define both the interior and exterior living spaces. Providing warmth, comfort, and a stunning focal point, this fireplace serves as a central gathering place in any season. A chef’s kitchen is equipped with a 48” professional range which allows for gourmet cooking with a phenomenal view. With an expansive bunk room for guests, the home has been designed with a grand master suite that exudes luxury and takes in views from the North, West, and South sides of the panoramic beauty.
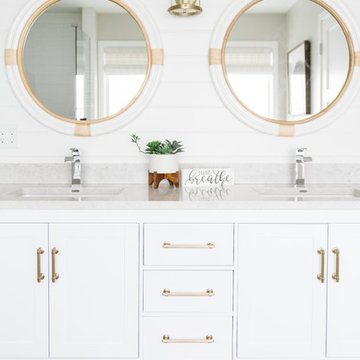
This is an example of a transitional bathroom in Minneapolis with shaker cabinets, white cabinets, white walls, an undermount sink, beige floor and grey benchtops.
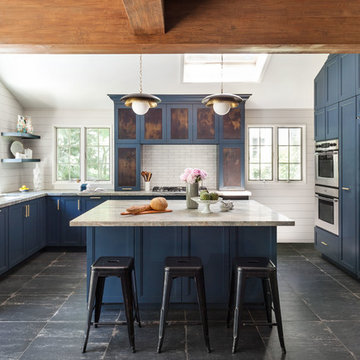
Regan Wood Photography
Inspiration for a large transitional u-shaped open plan kitchen in New York with an undermount sink, recessed-panel cabinets, blue cabinets, white splashback, subway tile splashback, panelled appliances, with island, black floor, grey benchtop, granite benchtops and cement tiles.
Inspiration for a large transitional u-shaped open plan kitchen in New York with an undermount sink, recessed-panel cabinets, blue cabinets, white splashback, subway tile splashback, panelled appliances, with island, black floor, grey benchtop, granite benchtops and cement tiles.
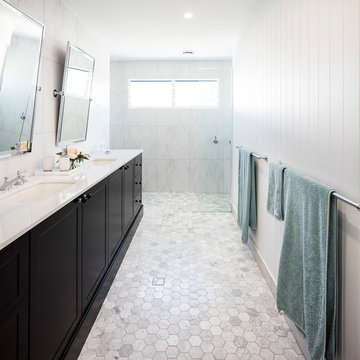
Lucas Muro
Design ideas for a transitional 3/4 bathroom in Sunshine Coast with shaker cabinets, black cabinets, an alcove shower, white tile, gray tile, marble, white walls, a drop-in sink, engineered quartz benchtops, grey floor, white benchtops, marble floors and an open shower.
Design ideas for a transitional 3/4 bathroom in Sunshine Coast with shaker cabinets, black cabinets, an alcove shower, white tile, gray tile, marble, white walls, a drop-in sink, engineered quartz benchtops, grey floor, white benchtops, marble floors and an open shower.
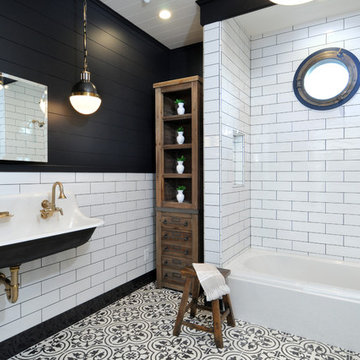
www.saxumtile.com
Inspiration for a transitional bathroom in Los Angeles with a shower/bathtub combo, black and white tile, subway tile, black walls, a trough sink and a drop-in tub.
Inspiration for a transitional bathroom in Los Angeles with a shower/bathtub combo, black and white tile, subway tile, black walls, a trough sink and a drop-in tub.
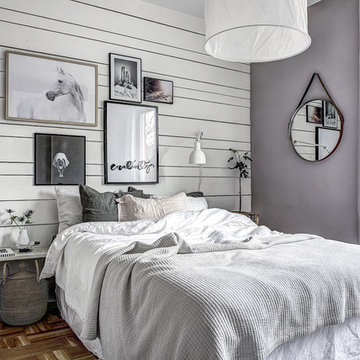
Christian Olsson, www.clearcutfactory.com
Design ideas for a transitional master bedroom in Stockholm with purple walls, medium hardwood floors and no fireplace.
Design ideas for a transitional master bedroom in Stockholm with purple walls, medium hardwood floors and no fireplace.
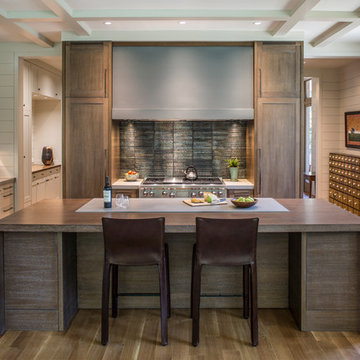
David Dietrich
This is an example of a large transitional l-shaped open plan kitchen in Other with an undermount sink, dark wood cabinets, concrete benchtops, stainless steel appliances, medium hardwood floors, with island, brown floor, grey benchtop, shaker cabinets and multi-coloured splashback.
This is an example of a large transitional l-shaped open plan kitchen in Other with an undermount sink, dark wood cabinets, concrete benchtops, stainless steel appliances, medium hardwood floors, with island, brown floor, grey benchtop, shaker cabinets and multi-coloured splashback.
Shiplap Walls 351 Transitional Home Design Photos
3



















