City Living 432 Transitional Home Design Photos
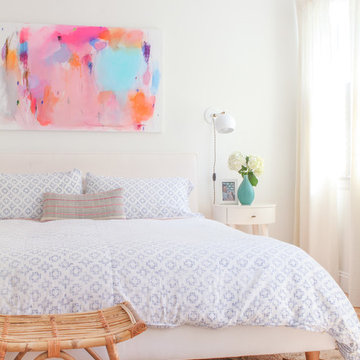
photo: Jared Richard
Inspiration for a transitional bedroom in Los Angeles with white walls and medium hardwood floors.
Inspiration for a transitional bedroom in Los Angeles with white walls and medium hardwood floors.
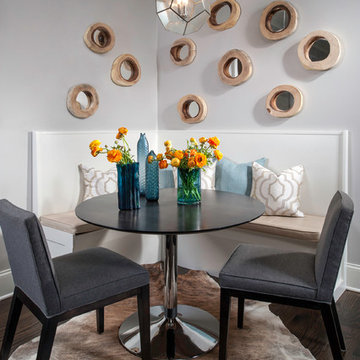
Photo Credit Novelli PhotoDesign
Photo of a transitional dining room in Chicago with grey walls and dark hardwood floors.
Photo of a transitional dining room in Chicago with grey walls and dark hardwood floors.
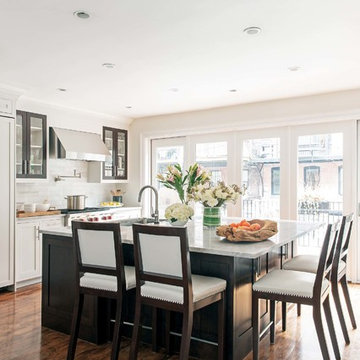
Dane and his team were originally hired to shift a few rooms around when the homeowners' son left for college. He created well-functioning spaces for all, spreading color along the way. And he didn't waste a thing.
Project designed by Boston interior design studio Dane Austin Design. They serve Boston, Cambridge, Hingham, Cohasset, Newton, Weston, Lexington, Concord, Dover, Andover, Gloucester, as well as surrounding areas.
For more about Dane Austin Design, click here: https://daneaustindesign.com/
To learn more about this project, click here:
https://daneaustindesign.com/south-end-brownstone
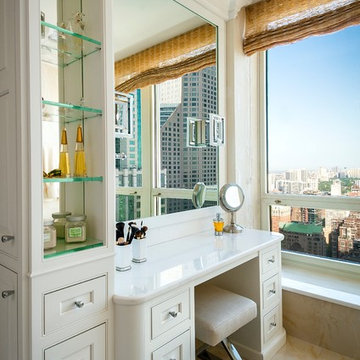
Inspiration for a transitional bathroom in Chicago with beaded inset cabinets, white cabinets, beige floor and white benchtops.
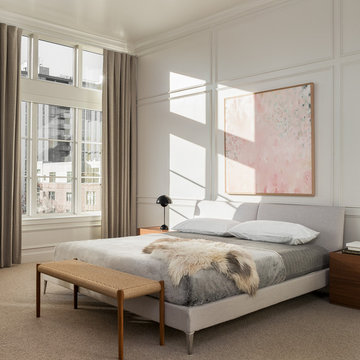
We joined forces with JHL Design’s Holly Freres and Liz Morgan to transform a dark and dated Pearl District penthouse into an elegant and timeless home. The space was designed with European metropolitan interiors in mind, giving it the “Parisian Modern” look the clients desired.
The team replaced cherry casework and red and ochre walls with clean white and neutral shades to brighten the space. The new applied wood paneling serves as an interesting architectural detail while modern fixtures and furniture keep it from feeling too traditional. The project also included new casework, new wood floors and carpet, new terrazzo countertops, new vanity and plumbing fixtures, and reworked cabinetry in the kitchen and pantry.
Photos by Haris Kenjar.
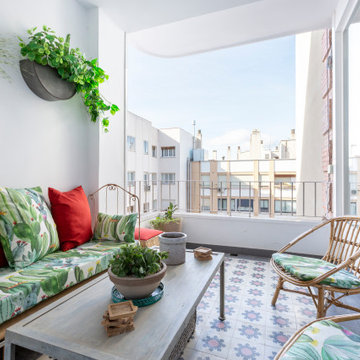
Las baldosas hidráulicas recuperadas, las encontramos en Recoupage. Para sentarse combinamos una antigua cuna de hierro francesa de y 2 butacas de bambú
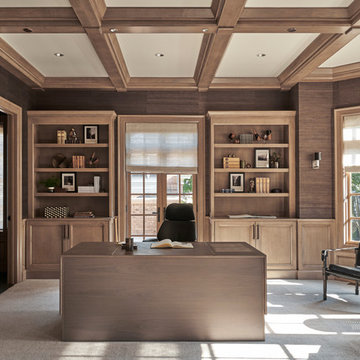
Abruzzo designed the office millwork and cabinetry in maple with a pewter glaze and a matching coffered ceiling.
Photo of a transitional study room in Chicago with brown walls, carpet, no fireplace, a freestanding desk and grey floor.
Photo of a transitional study room in Chicago with brown walls, carpet, no fireplace, a freestanding desk and grey floor.
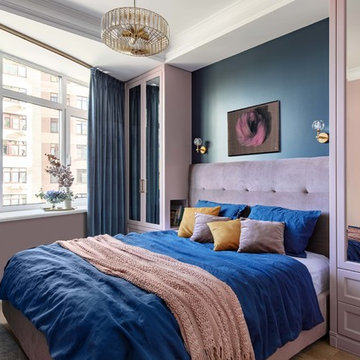
Small transitional master bedroom in Moscow with blue walls, medium hardwood floors and brown floor.
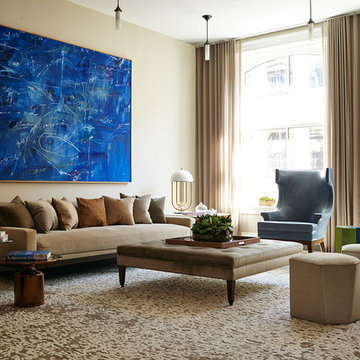
You can see all DelightFULL´s mid-century lamps here- https://goo.gl/4zdtph and our most inspiring publications here- https://goo.gl/eLBsfp. Contact us to receive our Product Catalogue! http://www.delightfull.eu/usa/
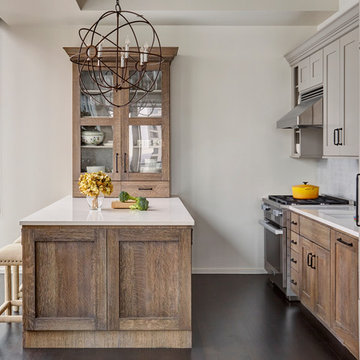
Design ideas for a transitional kitchen in Chicago with shaker cabinets, beige cabinets, white splashback, stainless steel appliances, dark hardwood floors, a peninsula and white benchtop.
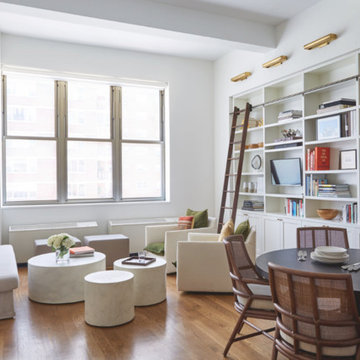
Inspiration for a transitional open concept living room in New York with white walls, medium hardwood floors and brown floor.
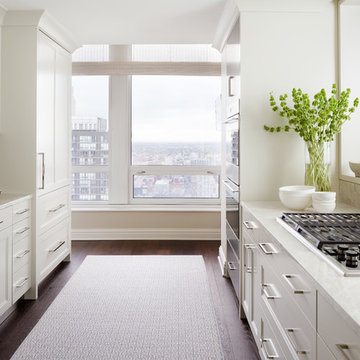
Photography: Werner Straube
Design ideas for a mid-sized transitional galley open plan kitchen in Chicago with an undermount sink, white cabinets, beige splashback, stainless steel appliances, no island, recessed-panel cabinets, quartzite benchtops, dark hardwood floors and brown floor.
Design ideas for a mid-sized transitional galley open plan kitchen in Chicago with an undermount sink, white cabinets, beige splashback, stainless steel appliances, no island, recessed-panel cabinets, quartzite benchtops, dark hardwood floors and brown floor.
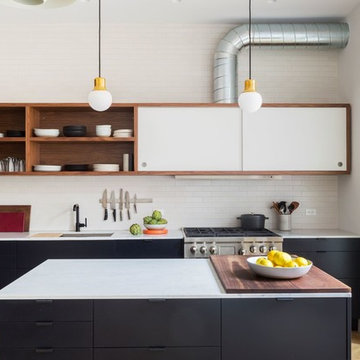
Complete renovation of a brownstone in a landmark district, including the recreation of the original stoop.
Kate Glicksberg Photography
Transitional l-shaped kitchen in New York with an undermount sink, flat-panel cabinets, white splashback, subway tile splashback, stainless steel appliances, light hardwood floors, with island and white benchtop.
Transitional l-shaped kitchen in New York with an undermount sink, flat-panel cabinets, white splashback, subway tile splashback, stainless steel appliances, light hardwood floors, with island and white benchtop.
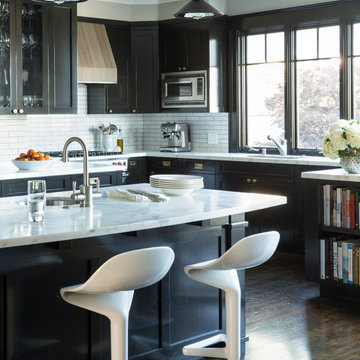
Modern Kitchen
Design ideas for a transitional l-shaped separate kitchen in San Francisco with shaker cabinets, marble benchtops, white splashback, subway tile splashback, stainless steel appliances, medium hardwood floors and with island.
Design ideas for a transitional l-shaped separate kitchen in San Francisco with shaker cabinets, marble benchtops, white splashback, subway tile splashback, stainless steel appliances, medium hardwood floors and with island.
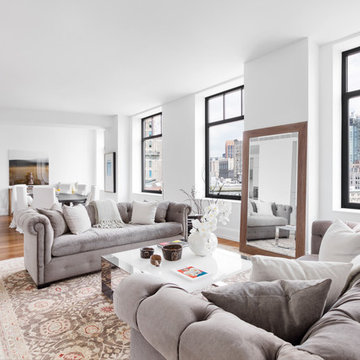
Design ideas for a transitional open concept living room in New York with white walls and medium hardwood floors.
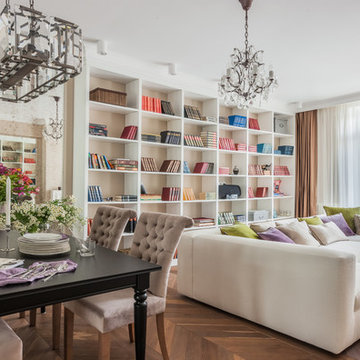
Михаил Степанов
Inspiration for a transitional living room in Moscow with a library and medium hardwood floors.
Inspiration for a transitional living room in Moscow with a library and medium hardwood floors.
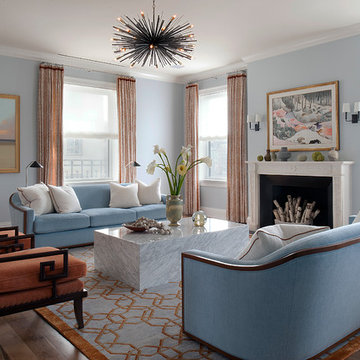
Transitional formal living room in New York with blue walls, dark hardwood floors and a standard fireplace.
City Living 432 Transitional Home Design Photos
9



















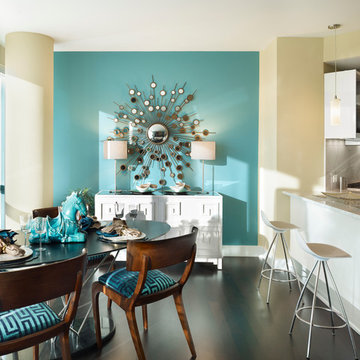
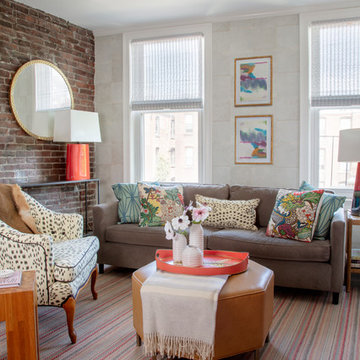
![Seaport Family Residence [Nursery]](https://st.hzcdn.com/fimgs/cbf1366408c31425_5066-w360-h360-b0-p0--.jpg)