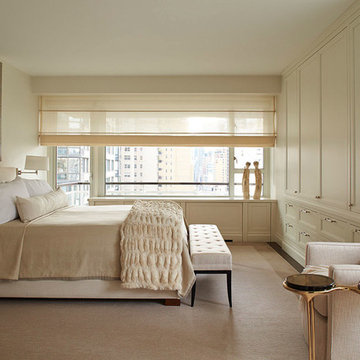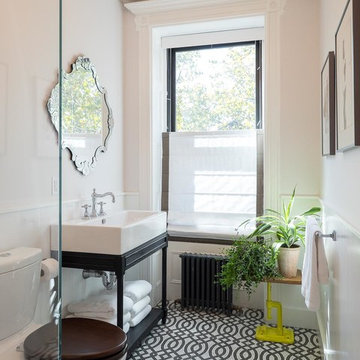City Living 433 Transitional Home Design Photos
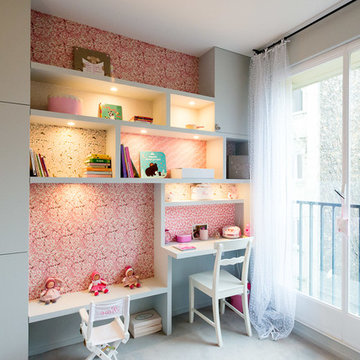
Design ideas for a mid-sized transitional kids' study room for kids 4-10 years old and girls in Paris with beige walls.
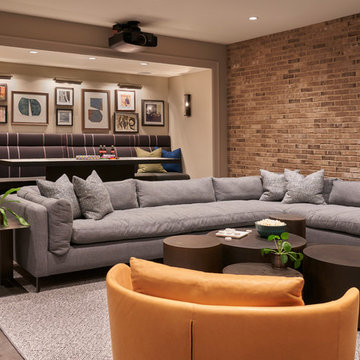
The lower level includes a wine cellar, a media room, storage, guest suite, a home gym, and a wet bar by Abruzzo Kitchen + Bath. The clients always wanted a very personalized media room with mixed materials, brick walls and banquette style seating. They also enlisted an artist from Colorado to create a few of the key furniture pieces. The stained concrete floors have radiant heat throughout.
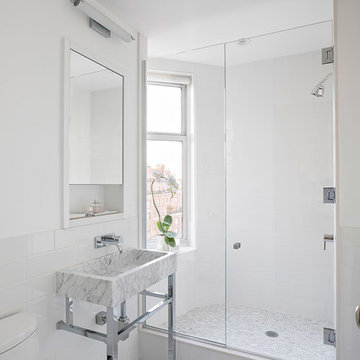
Design ideas for a small transitional 3/4 bathroom in New York with an alcove shower, a one-piece toilet, gray tile, white tile, stone tile, white walls, marble floors, a console sink and a hinged shower door.
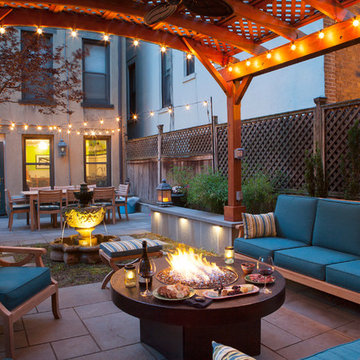
Arched Pergola (Options: 14' L x 14' Arc W, Mature Redwood, 2 Electrical Wiring Trims, Arched Roof with Lattice Panels, 4 Post Anchor Kit for Concrete, 1 Ceiling Fan Base, No Privacy Panels, No Curtain Rods, Transparent Premium Sealant).
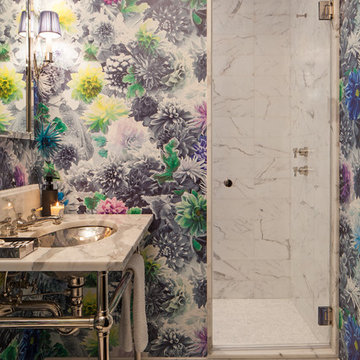
Three apartments were combined to create this 7 room home in Manhattan's West Village for a young couple and their three small girls. A kids' wing boasts a colorful playroom, a butterfly-themed bedroom, and a bath. The parents' wing includes a home office for two (which also doubles as a guest room), two walk-in closets, a master bedroom & bath. A family room leads to a gracious living/dining room for formal entertaining. A large eat-in kitchen and laundry room complete the space. Integrated lighting, audio/video and electric shades make this a modern home in a classic pre-war building.
Photography by Peter Kubilus
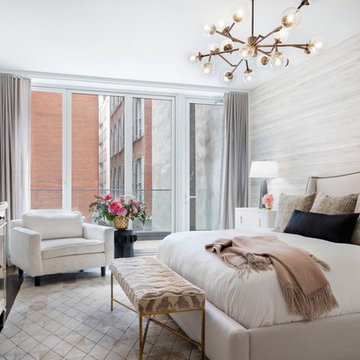
This is an example of a large transitional master bedroom in New York with beige walls, no fireplace, porcelain floors and beige floor.
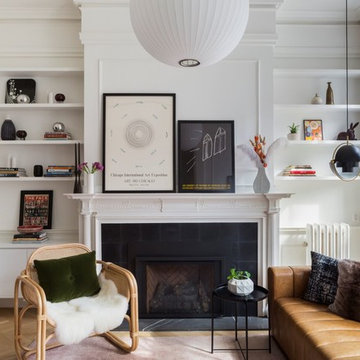
Complete renovation of a brownstone in a landmark district, including the recreation of the original stoop.
Kate Glicksberg Photography
Transitional enclosed living room in New York with white walls, light hardwood floors, a standard fireplace, a tile fireplace surround and no tv.
Transitional enclosed living room in New York with white walls, light hardwood floors, a standard fireplace, a tile fireplace surround and no tv.
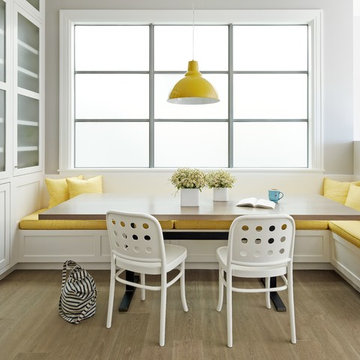
Transitional kitchen/dining combo in San Francisco with grey walls and light hardwood floors.
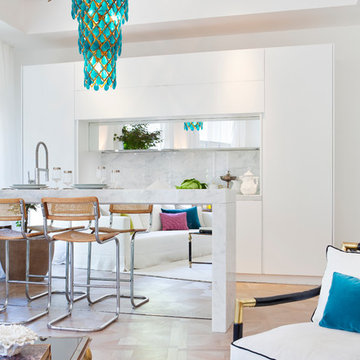
Design ideas for a large transitional galley open plan kitchen in Madrid with flat-panel cabinets, white cabinets, white splashback, light hardwood floors and with island.
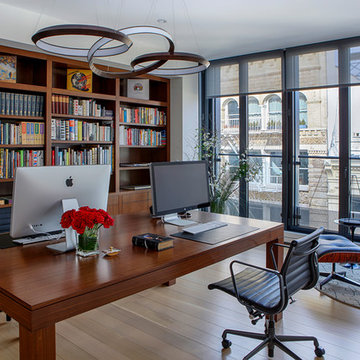
Costas Picadas
Photo of a large transitional home office in New York with white walls, light hardwood floors, no fireplace, a freestanding desk, beige floor and a library.
Photo of a large transitional home office in New York with white walls, light hardwood floors, no fireplace, a freestanding desk, beige floor and a library.
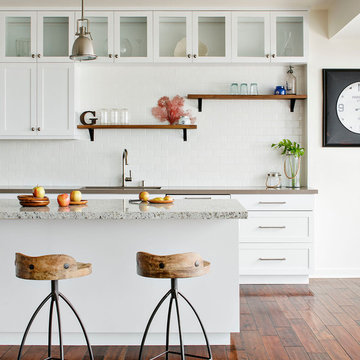
Chipper Hatter
Transitional kitchen in San Diego with shaker cabinets, white cabinets, dark hardwood floors and with island.
Transitional kitchen in San Diego with shaker cabinets, white cabinets, dark hardwood floors and with island.
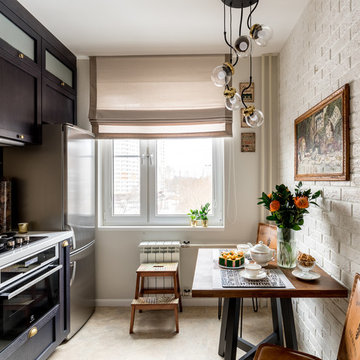
Фото: Василий Буланов
Photo of a transitional single-wall eat-in kitchen in Moscow with dark wood cabinets, beige splashback, stainless steel appliances, no island, beige floor and shaker cabinets.
Photo of a transitional single-wall eat-in kitchen in Moscow with dark wood cabinets, beige splashback, stainless steel appliances, no island, beige floor and shaker cabinets.
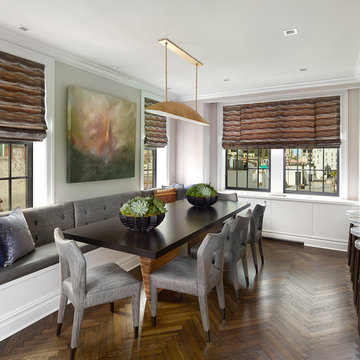
Holger Obenaus
Inspiration for a mid-sized transitional kitchen/dining combo in New York with grey walls, dark hardwood floors, no fireplace and brown floor.
Inspiration for a mid-sized transitional kitchen/dining combo in New York with grey walls, dark hardwood floors, no fireplace and brown floor.
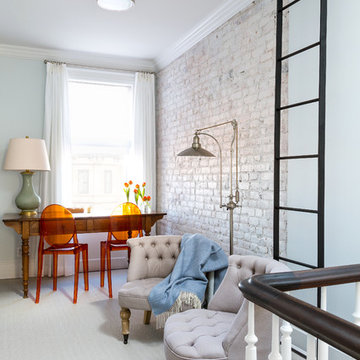
Interior Design, Interior Architecture, Custom Millwork Design, Furniture Design, Art Curation, & Landscape Architecture by Chango & Co.
Photography by Ball & Albanese
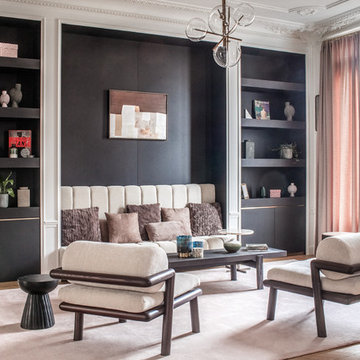
Matthieu Salvaing
Photo of a transitional living room in Paris with white walls, light hardwood floors and brown floor.
Photo of a transitional living room in Paris with white walls, light hardwood floors and brown floor.
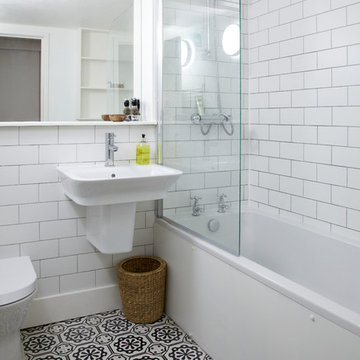
Henry Hunt
Photo of a small transitional bathroom in London with a wall-mount sink, a shower/bathtub combo, a one-piece toilet, white tile, subway tile, white walls and an alcove tub.
Photo of a small transitional bathroom in London with a wall-mount sink, a shower/bathtub combo, a one-piece toilet, white tile, subway tile, white walls and an alcove tub.
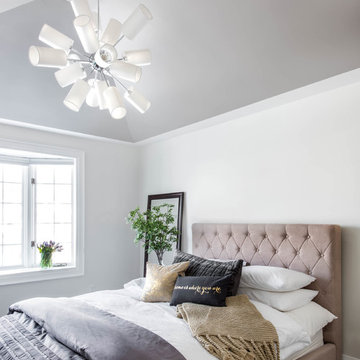
Photography: Stephani Buchman
Design ideas for a mid-sized transitional master bedroom in Toronto with white walls, dark hardwood floors and no fireplace.
Design ideas for a mid-sized transitional master bedroom in Toronto with white walls, dark hardwood floors and no fireplace.
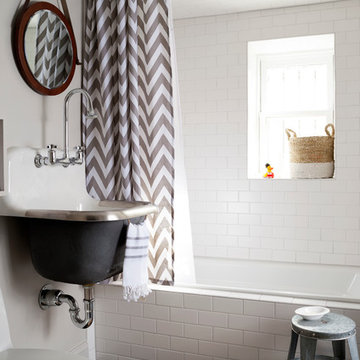
Stacy Zarin Goldberg
This is an example of a small transitional kids bathroom in DC Metro with a wall-mount sink, an alcove tub, a shower/bathtub combo, white tile, subway tile, white walls, ceramic floors, grey cabinets and a one-piece toilet.
This is an example of a small transitional kids bathroom in DC Metro with a wall-mount sink, an alcove tub, a shower/bathtub combo, white tile, subway tile, white walls, ceramic floors, grey cabinets and a one-piece toilet.
City Living 433 Transitional Home Design Photos
6



















