City Living 433 Transitional Home Design Photos
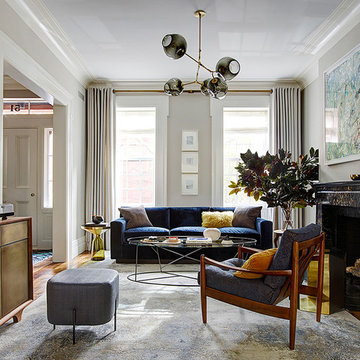
Photography by Richard Powers, with styling by Anita Sarsidi
Photo of a transitional enclosed living room in New York with a standard fireplace, a stone fireplace surround and grey walls.
Photo of a transitional enclosed living room in New York with a standard fireplace, a stone fireplace surround and grey walls.
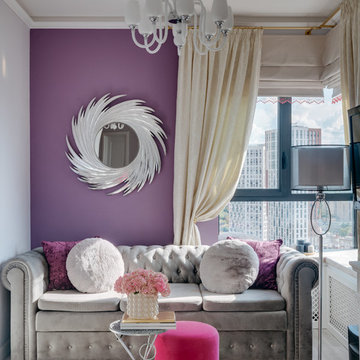
Small transitional living room in Saint Petersburg with purple walls and light hardwood floors.
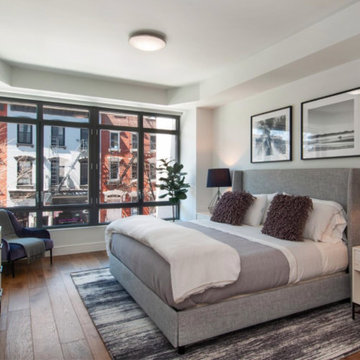
gray area rug, black and white photography, framed photography, gray twill fabric, wingback bed frame, master bedroom, upholstered bed, velvet chair, black window frames
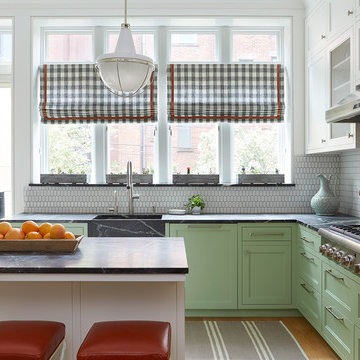
Design ideas for a mid-sized transitional l-shaped kitchen in New York with an integrated sink, shaker cabinets, green cabinets, soapstone benchtops, white splashback, ceramic splashback, stainless steel appliances, with island, light hardwood floors and brown floor.
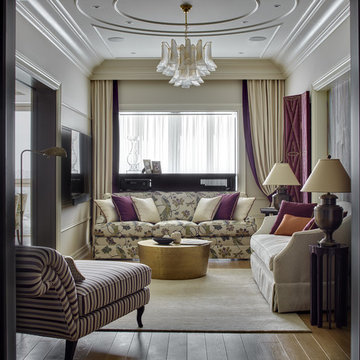
Дизайнер - Маргарита Мельникова. Фотограф - Сергей Ананьев.
Mid-sized transitional formal enclosed living room in Moscow with beige walls, medium hardwood floors, no fireplace, a wall-mounted tv and brown floor.
Mid-sized transitional formal enclosed living room in Moscow with beige walls, medium hardwood floors, no fireplace, a wall-mounted tv and brown floor.
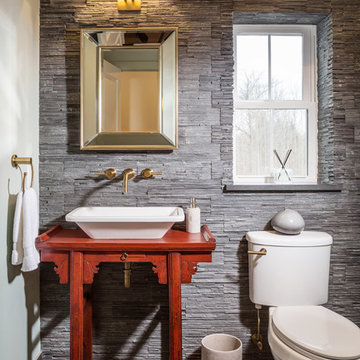
A farmhouse style was achieved in this new construction home by keeping the details clean and simple. Shaker style cabinets and square stair parts moldings set the backdrop for incorporating our clients’ love of Asian antiques. We had fun re-purposing the different pieces she already had: two were made into bathroom vanities; and the turquoise console became the star of the house, welcoming visitors as they walk through the front door.
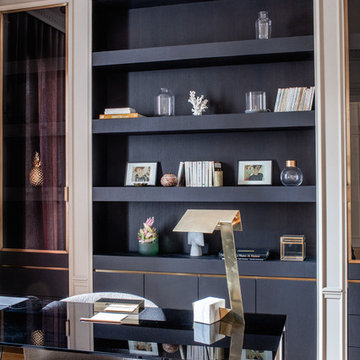
Matthieu Salvaing
This is an example of a transitional home office in Paris with white walls, light hardwood floors, a freestanding desk and brown floor.
This is an example of a transitional home office in Paris with white walls, light hardwood floors, a freestanding desk and brown floor.
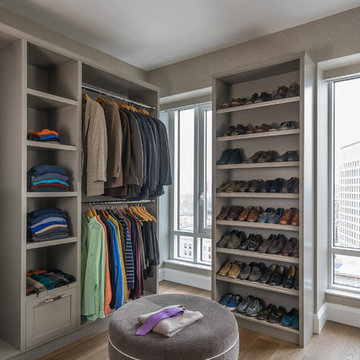
Eric Roth Photography
This is an example of a transitional men's dressing room in Boston with open cabinets, grey cabinets, medium hardwood floors and beige floor.
This is an example of a transitional men's dressing room in Boston with open cabinets, grey cabinets, medium hardwood floors and beige floor.
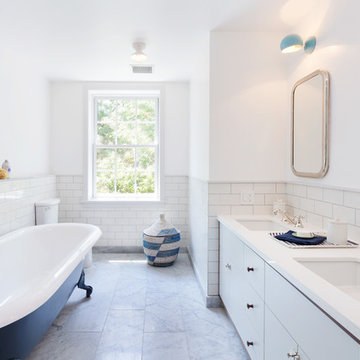
© Carl Wooley
Photo of a transitional master bathroom in New York with flat-panel cabinets, white cabinets, a claw-foot tub, white tile, subway tile, white walls and an undermount sink.
Photo of a transitional master bathroom in New York with flat-panel cabinets, white cabinets, a claw-foot tub, white tile, subway tile, white walls and an undermount sink.
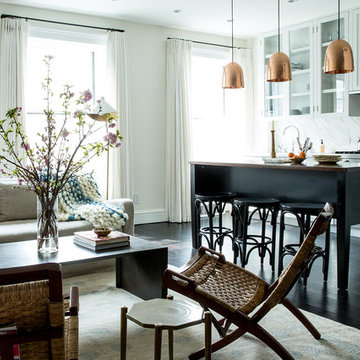
Photo of a mid-sized transitional l-shaped open plan kitchen in New York with white splashback, with island, an undermount sink, shaker cabinets, white cabinets, wood benchtops, stainless steel appliances, dark hardwood floors and marble splashback.
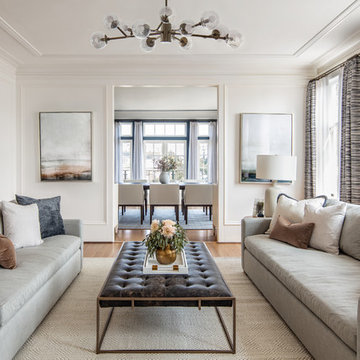
Thomas Kuoh Photography
Transitional living room in Sacramento with white walls, medium hardwood floors and brown floor.
Transitional living room in Sacramento with white walls, medium hardwood floors and brown floor.
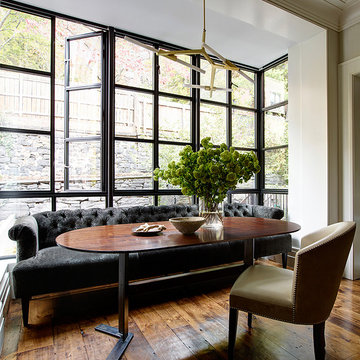
Photography by Richard Powers, with styling by Anita Sarsidi
Design ideas for a mid-sized transitional dining room in New York with dark hardwood floors, brown floor, white walls and no fireplace.
Design ideas for a mid-sized transitional dining room in New York with dark hardwood floors, brown floor, white walls and no fireplace.
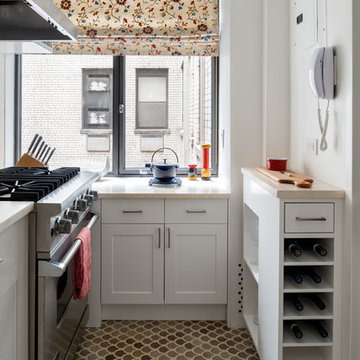
Inspiration for a small transitional kitchen in Other with shaker cabinets, white cabinets, stainless steel appliances and no island.
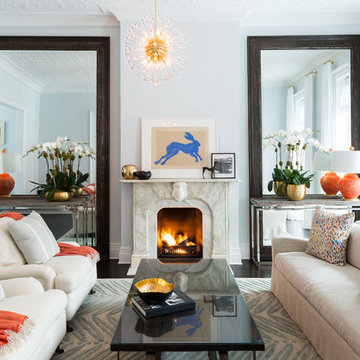
Interior Design, Interior Architecture, Custom Millwork Design, Furniture Design, Art Curation, & Landscape Architecture by Chango & Co.
Photography by Ball & Albanese
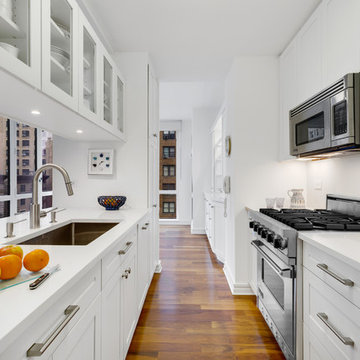
H5 Photography
Mid-sized transitional galley eat-in kitchen in New York with an undermount sink, shaker cabinets, white cabinets, quartz benchtops, white splashback, stone slab splashback, stainless steel appliances, medium hardwood floors, with island, brown floor and white benchtop.
Mid-sized transitional galley eat-in kitchen in New York with an undermount sink, shaker cabinets, white cabinets, quartz benchtops, white splashback, stone slab splashback, stainless steel appliances, medium hardwood floors, with island, brown floor and white benchtop.
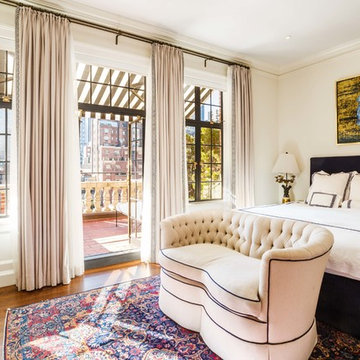
Photo of a transitional master bedroom in New York with beige walls and medium hardwood floors.
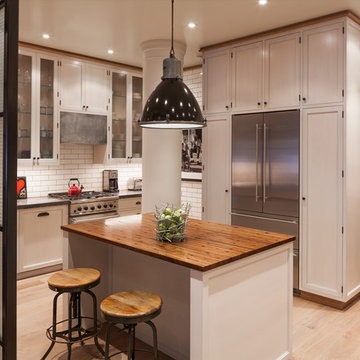
This Lower Fifth Avenue Loft building is a corner property located in Manhattan’s Flatiron District. This Beaux-Arts style building was constructed in 1907 and converted to a residential Co-op in 1981. Our renovation combines two 5th-floor units into an expansive, light-filled haven with both classic and industrial details.
Design features include exposed columns, distressed wide plank oak floors, custom blackened steel and wire-glass partitions, restored original window casings, custom wainscoting, antique bronze hardware, and an elegant glossy coffered ceiling. The entry hall doubles as a gallery for the client’s extensive art collection, which is highlighted throughout the space against neutral tones. A quirky grouping of cookie jars pops in the eating nook, creating a feature visible from the living room.
Project Completion: August 2014
Architecture: DHD
Project Architect: Jill Diamant
Interior Designer: J.D. Ireland
Design Consultant: Kyle O’Donnell / Quoin Group Inc.
Photography: Bruce Katz
www.brucekatzphoto.com
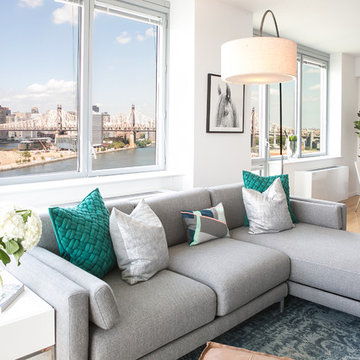
Get Decorated took this apartment with stunning views of the Manhattan skyline from empty and ordinary to a bright, sleek and modern home for this family to relax in and enjoy. Photos by: Up Studios
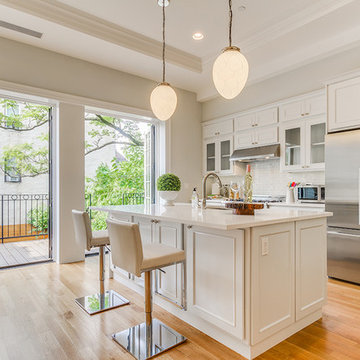
The kitchen opens up to a rear deck and features a white kitchen island and breakfast bar with Caesarstone quartz countertops. The kitchen has stainless steel appliances including a Bertazzoni gas range + hood, Bosch dishwasher, and Summit wine cooler. All hardware is polished nickel and the back splash is made from glossy white tile. Two unique pendant lights from restoration hardware are hung from the ceiling above the island.
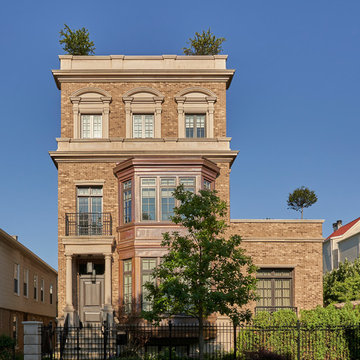
The clients really wanted a bay window; the exterior of the window is copper and will patina over time.
The clients took six months to select and get a specific brick- it was very important to them. It’s a warm and weathered brick with tones of medium and light browns.
The fence, gate, and railings are custom powder-coated metal, designed by BGD&C Custom Homes.
City Living 433 Transitional Home Design Photos
7


















