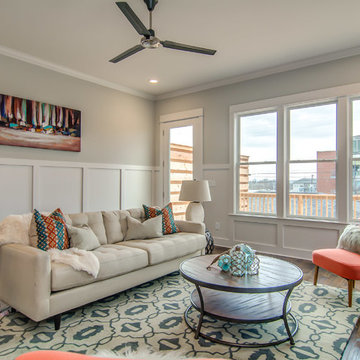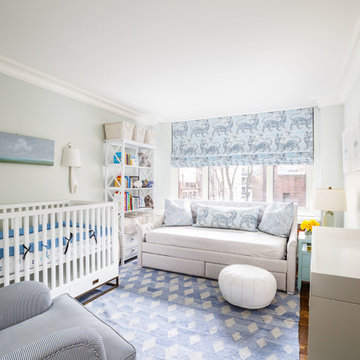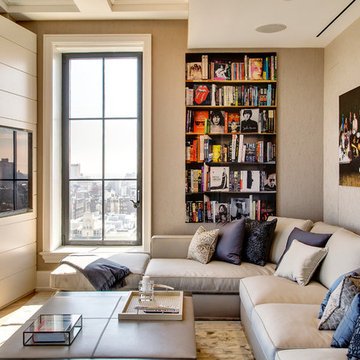City Living 432 Transitional Home Design Photos
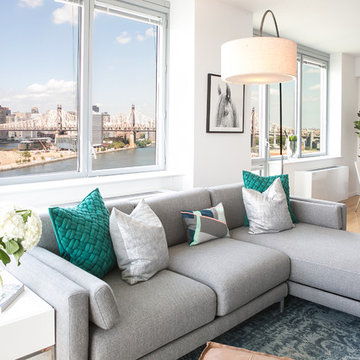
Get Decorated took this apartment with stunning views of the Manhattan skyline from empty and ordinary to a bright, sleek and modern home for this family to relax in and enjoy. Photos by: Up Studios
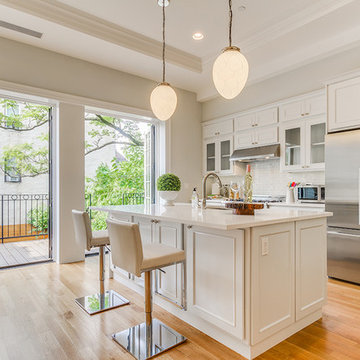
The kitchen opens up to a rear deck and features a white kitchen island and breakfast bar with Caesarstone quartz countertops. The kitchen has stainless steel appliances including a Bertazzoni gas range + hood, Bosch dishwasher, and Summit wine cooler. All hardware is polished nickel and the back splash is made from glossy white tile. Two unique pendant lights from restoration hardware are hung from the ceiling above the island.
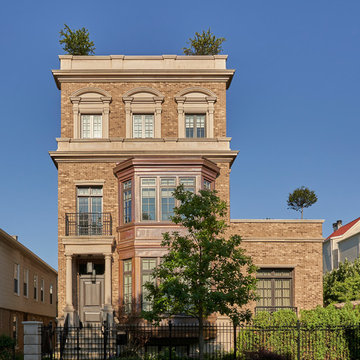
The clients really wanted a bay window; the exterior of the window is copper and will patina over time.
The clients took six months to select and get a specific brick- it was very important to them. It’s a warm and weathered brick with tones of medium and light browns.
The fence, gate, and railings are custom powder-coated metal, designed by BGD&C Custom Homes.
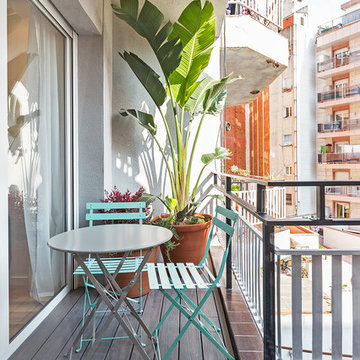
Sandra Rojo
Mid-sized transitional balcony in Barcelona with a roof extension and metal railing for for apartments.
Mid-sized transitional balcony in Barcelona with a roof extension and metal railing for for apartments.
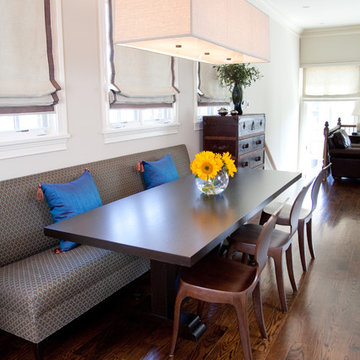
Todd Pierson
Photo of a transitional dining room in Chicago with white walls and dark hardwood floors.
Photo of a transitional dining room in Chicago with white walls and dark hardwood floors.
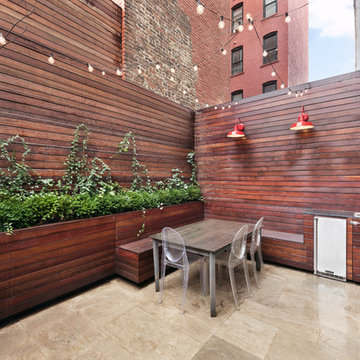
Inspiration for a mid-sized transitional patio in New York with an outdoor kitchen and no cover.
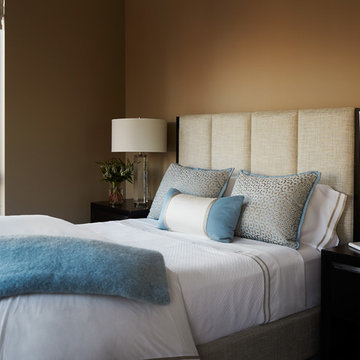
Photography: Werner Straube
Inspiration for a mid-sized transitional master bedroom in Chicago with brown walls and no fireplace.
Inspiration for a mid-sized transitional master bedroom in Chicago with brown walls and no fireplace.
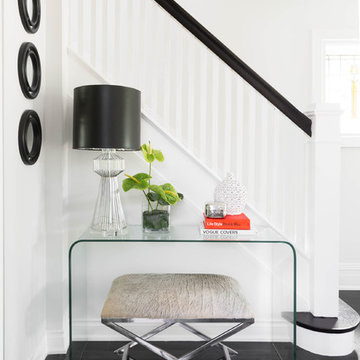
Photography: Stephani Buchman
Floral: Bluebird Event Design
Design ideas for a mid-sized transitional foyer in Toronto with white walls, porcelain floors and black floor.
Design ideas for a mid-sized transitional foyer in Toronto with white walls, porcelain floors and black floor.
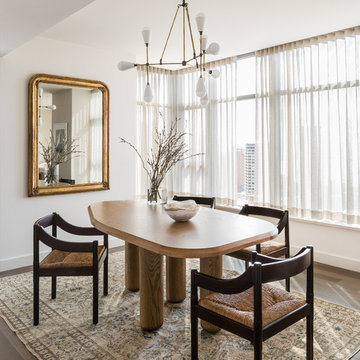
Photo of a transitional dining room in Seattle with white walls, dark hardwood floors and brown floor.
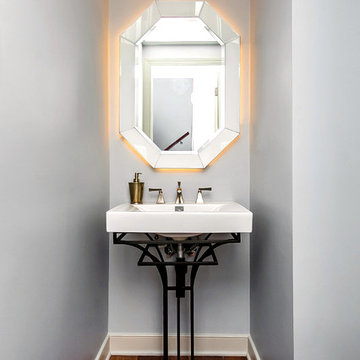
Transitional powder room in Baltimore with a pedestal sink, grey walls and medium hardwood floors.
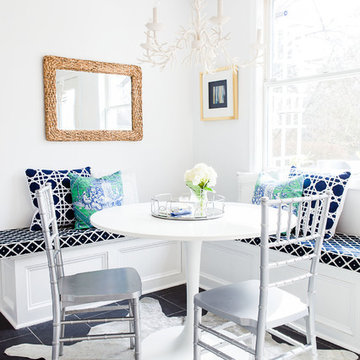
Lawrence Te
Transitional kitchen/dining combo in Philadelphia with white walls.
Transitional kitchen/dining combo in Philadelphia with white walls.
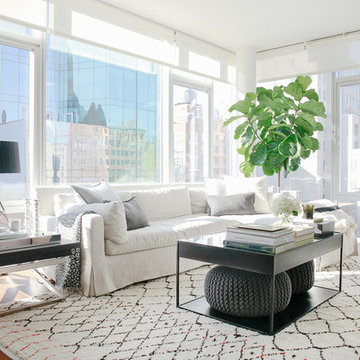
Inspiration for a transitional living room in Other with white walls, dark hardwood floors, a corner fireplace and brown floor.
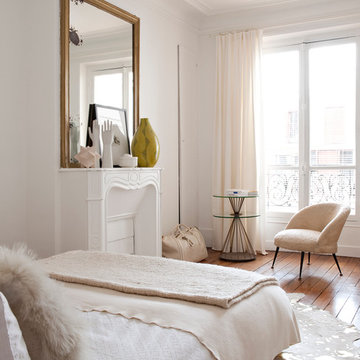
Inspiration for a transitional bedroom in Paris with white walls, medium hardwood floors and a standard fireplace.
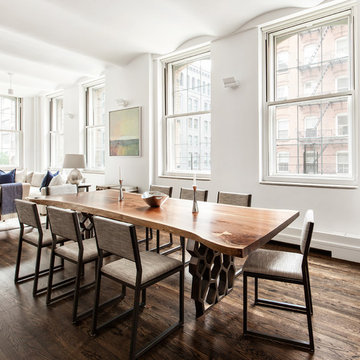
Inspiration for a transitional open plan dining in New York with white walls and dark hardwood floors.
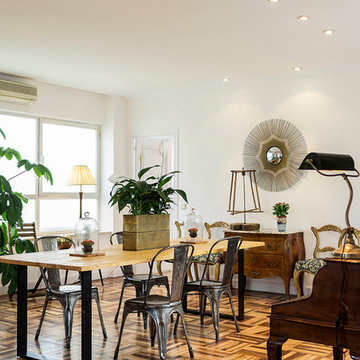
Andrés Arranz
Photo of a mid-sized transitional open plan dining in Madrid with white walls, dark hardwood floors and no fireplace.
Photo of a mid-sized transitional open plan dining in Madrid with white walls, dark hardwood floors and no fireplace.
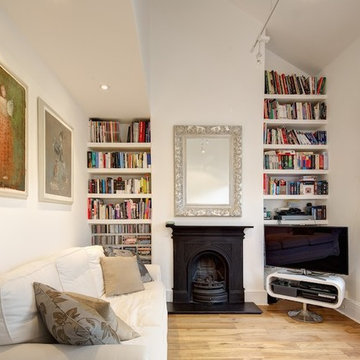
This is an example of a transitional living room in London with white walls, a freestanding tv, light hardwood floors and a standard fireplace.
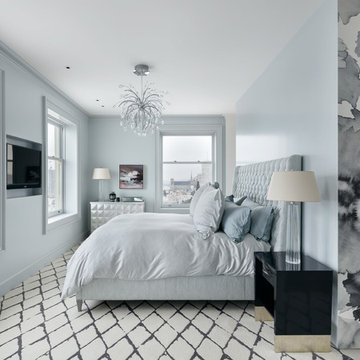
Blake Marvin Photography
Photo of a mid-sized transitional master bedroom in San Francisco with grey walls, carpet and multi-coloured floor.
Photo of a mid-sized transitional master bedroom in San Francisco with grey walls, carpet and multi-coloured floor.
City Living 432 Transitional Home Design Photos
8



















