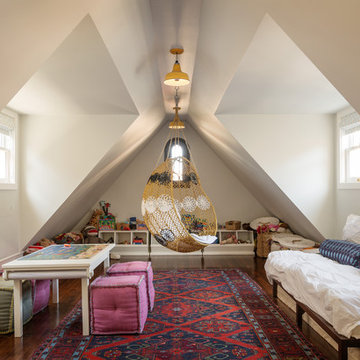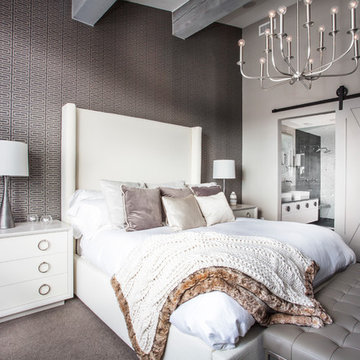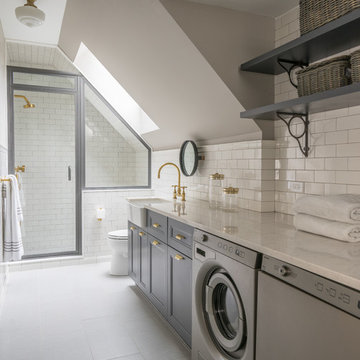1,489 Transitional Home Design Photos
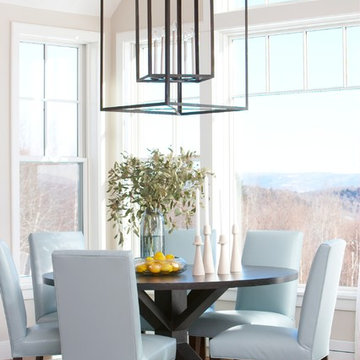
The casual dining area off the kitchen of this Vermont home is definted by the large iron open chandelier. The chairs are upholstered in a family friendly faux leather in robins egg blue. The carpet is by Landry & Arcari in Boston and the Kiki side chairs are by Mitchell Gold. The 60" dining table is by Tritter Feefer. The oil rubbed bronze caged chandelier is by Solaria.
Photography by: Michael Partenio
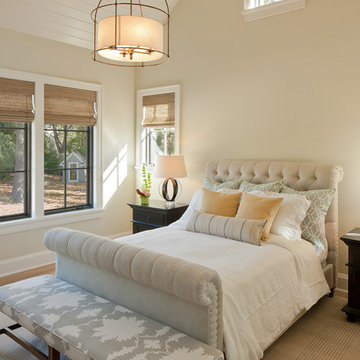
Inspiration for a mid-sized transitional master bedroom in Grand Rapids with beige walls, medium hardwood floors, no fireplace and brown floor.
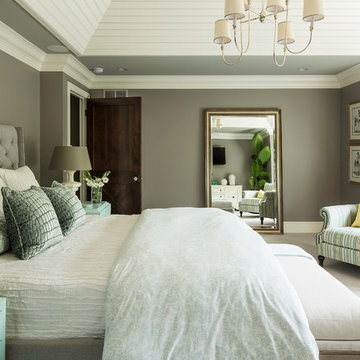
A great way to brighten up a bedroom is with painted nightstands. In this case, we wanted to maintain a calming environment with neutral wall colors and bedding. To add a bit of cheer to the space, we upholstered two lounge chairs and painted both nightstands similar shaded of aqua. Martha O'Hara Interiors, Interior Design | L. Cramer Builders + Remodelers, Builder | Troy Thies, Photography | Shannon Gale, Photo Styling
Please Note: All “related,” “similar,” and “sponsored” products tagged or listed by Houzz are not actual products pictured. They have not been approved by Martha O’Hara Interiors nor any of the professionals credited. For information about our work, please contact design@oharainteriors.com.
Find the right local pro for your project
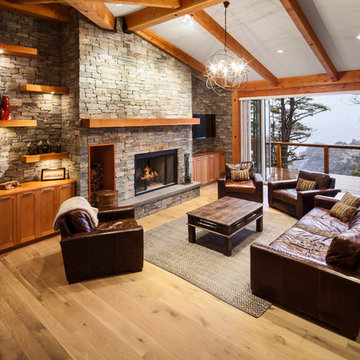
Photos by: Concept Photography
Transitional living room in Vancouver with brown walls and a stone fireplace surround.
Transitional living room in Vancouver with brown walls and a stone fireplace surround.
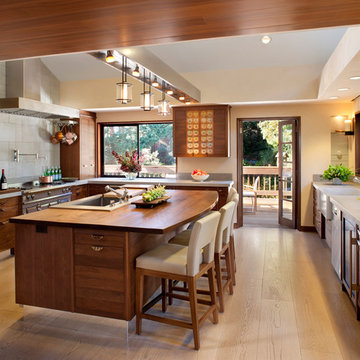
Gustave Carlson Design
Inspiration for a large transitional kitchen in San Francisco with stainless steel appliances, wood benchtops, a drop-in sink, flat-panel cabinets, medium wood cabinets, grey splashback, cement tile splashback, light hardwood floors, with island and brown floor.
Inspiration for a large transitional kitchen in San Francisco with stainless steel appliances, wood benchtops, a drop-in sink, flat-panel cabinets, medium wood cabinets, grey splashback, cement tile splashback, light hardwood floors, with island and brown floor.
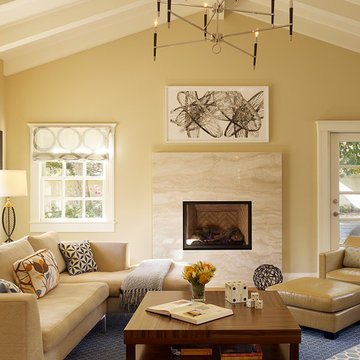
Redesigned fireplace, custom area rug, hand printed roman shade fabric and coffee table designed by Coddington Design.
Photo: Matthew Millman
Design ideas for a large transitional formal enclosed living room in San Francisco with beige walls, a standard fireplace, a stone fireplace surround, a freestanding tv, carpet and blue floor.
Design ideas for a large transitional formal enclosed living room in San Francisco with beige walls, a standard fireplace, a stone fireplace surround, a freestanding tv, carpet and blue floor.
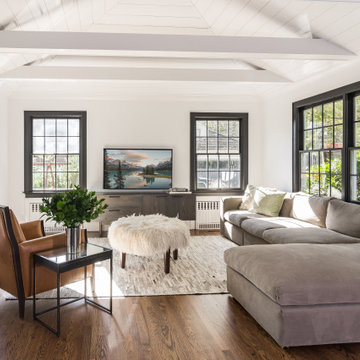
The photo shows the family room, bathed in light. The vaulted ceiling features exposed wood beams, shiplap panelling, and LED lighting built-in to the beams to cast light upwards toward the ceiling. RGH Construction, Allie Wood Design,In House Photography.
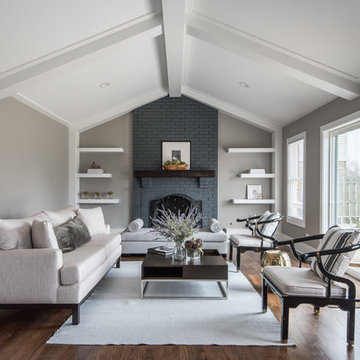
This is an example of a mid-sized transitional formal open concept living room in Chicago with grey walls, dark hardwood floors, a standard fireplace, a brick fireplace surround, no tv and brown floor.
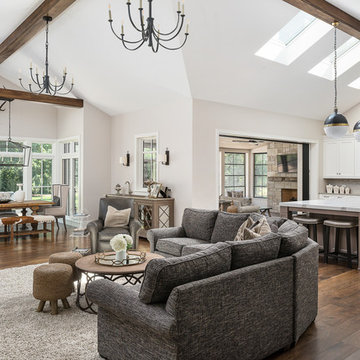
Picture Perfect House
Photo of an expansive transitional open concept living room in Chicago with brown floor, beige walls and dark hardwood floors.
Photo of an expansive transitional open concept living room in Chicago with brown floor, beige walls and dark hardwood floors.
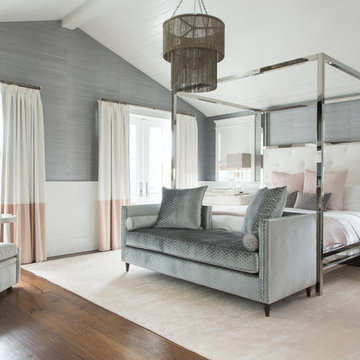
Madeline Tolle
Inspiration for a transitional master bedroom in Los Angeles with grey walls, dark hardwood floors and brown floor.
Inspiration for a transitional master bedroom in Los Angeles with grey walls, dark hardwood floors and brown floor.
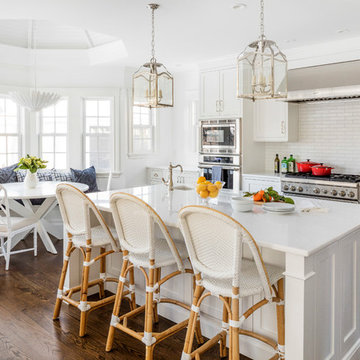
This fresh white kitchen is the result of a gut renovation and an addition to an existing kitchen.
http://www.catherineandmcclure.com
#bostoninteriordesigners
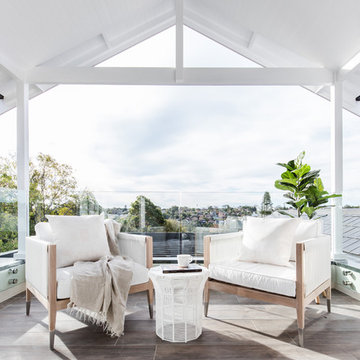
Inspiration for a small transitional balcony in Sydney with a roof extension and glass railing.
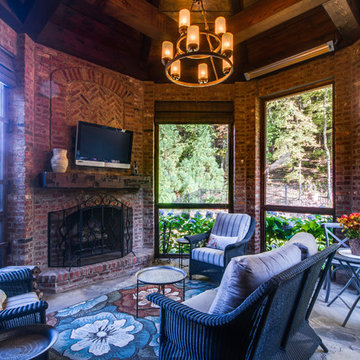
Transitional sunroom in Nashville with a standard fireplace, a brick fireplace surround and a standard ceiling.
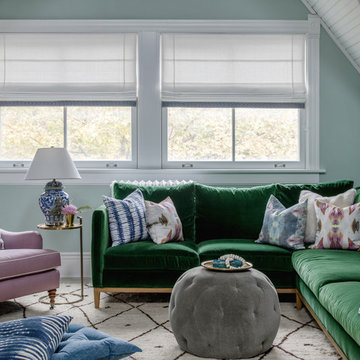
This is an example of a mid-sized transitional open concept family room in Chicago with green walls, no fireplace, no tv and grey floor.
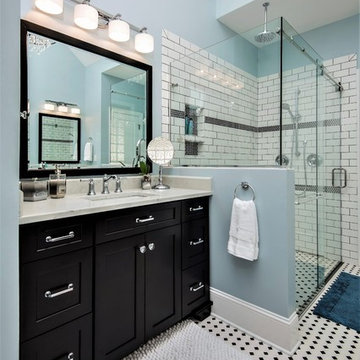
Design by Jennifer Hines at Creekside Cabinets for the bathroom renovation by Coastal Craftsmen, LLC. Photos by Archie Lewis - Smart Focus Photography
1,489 Transitional Home Design Photos
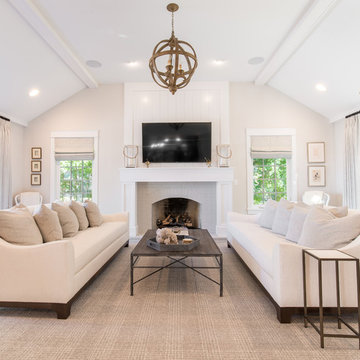
Lowell Custom Homes, Lake Geneva, WI., Living room with open and airy concept, large window walls and center fireplace with detailed wood mantel. Volume ceiling with beams and center globe light fixture.
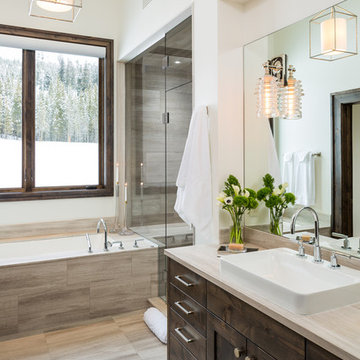
Karl Neumann Photography
Transitional master bathroom in Other with shaker cabinets, dark wood cabinets, an undermount tub, an alcove shower, gray tile, white walls and a vessel sink.
Transitional master bathroom in Other with shaker cabinets, dark wood cabinets, an undermount tub, an alcove shower, gray tile, white walls and a vessel sink.
3



















