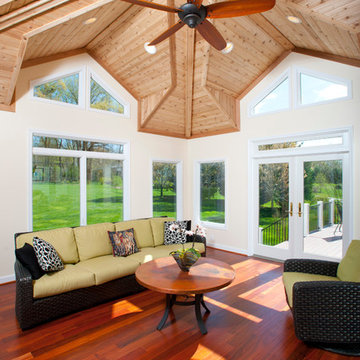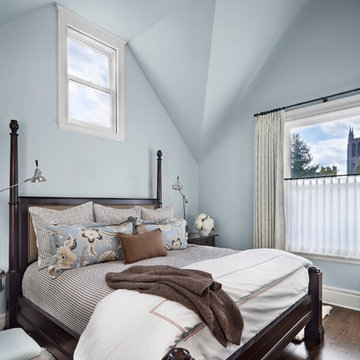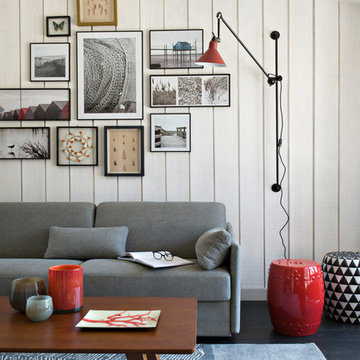1,487 Transitional Home Design Photos
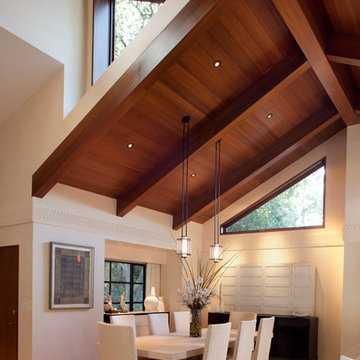
Gustave Carlson Design
Mid-sized transitional open plan dining in San Francisco with beige walls, light hardwood floors and beige floor.
Mid-sized transitional open plan dining in San Francisco with beige walls, light hardwood floors and beige floor.
Find the right local pro for your project
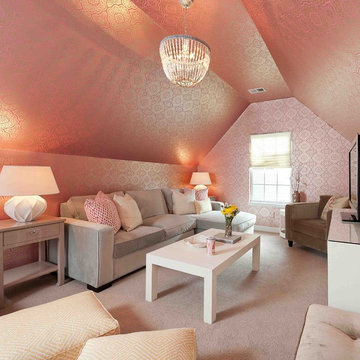
In this space the FROG (finished room over garage) was used to create a fun room where client could relax and read or watch a movie, but also for close friends to gather and hand out.
Chris Smith http://chrisandcamiphotography.com
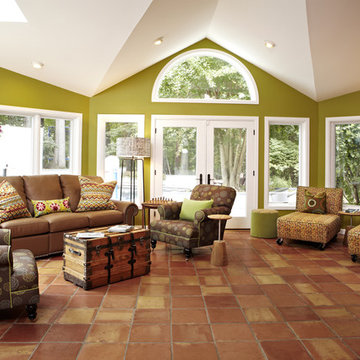
Mid-sized transitional formal enclosed living room in DC Metro with green walls, terra-cotta floors, no tv and orange floor.
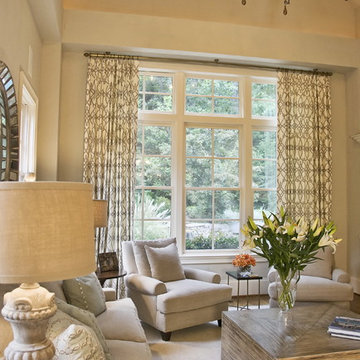
Design ideas for a mid-sized transitional open concept living room in Atlanta with beige walls, medium hardwood floors, a standard fireplace, a stone fireplace surround and brown floor.
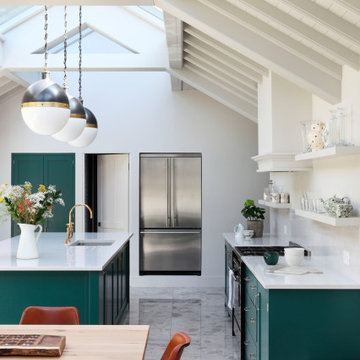
Inspiration for a transitional galley kitchen in London with an undermount sink, shaker cabinets, green cabinets, stainless steel appliances, with island, grey floor and white benchtop.
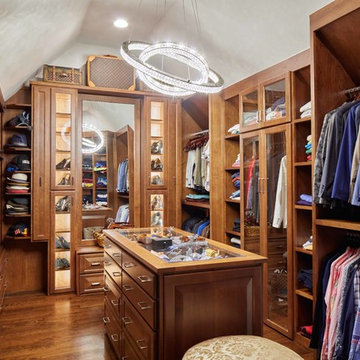
The architect claimed unused attic space in order to enlarge the master closet within the existing roofline and create a functional space with high end features, including backlit shoe storage. A fun multi-ringed chandelier softens all of the rectilinear geometry in the space.
Photo Credit: Keith Issacs Photo, LLC
Dawn Christine Architect
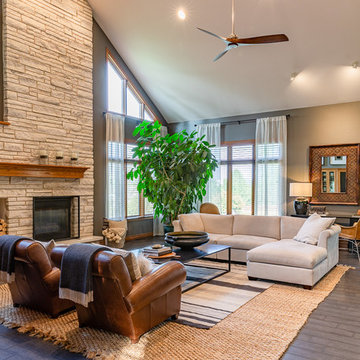
kathy peden photography
Photo of a transitional living room in Denver with grey walls, a standard fireplace, a stone fireplace surround and grey floor.
Photo of a transitional living room in Denver with grey walls, a standard fireplace, a stone fireplace surround and grey floor.
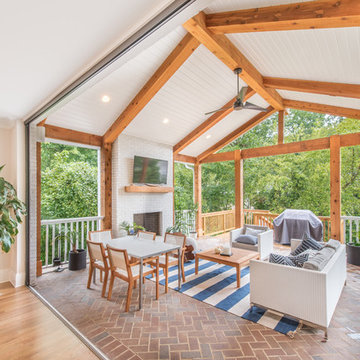
Design ideas for a transitional deck in Atlanta with with fireplace and a roof extension.
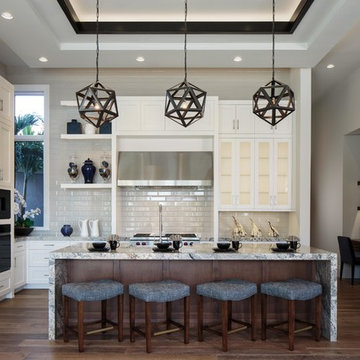
This is an example of a transitional l-shaped kitchen in Miami with shaker cabinets, white cabinets, grey splashback, dark hardwood floors and brown floor.
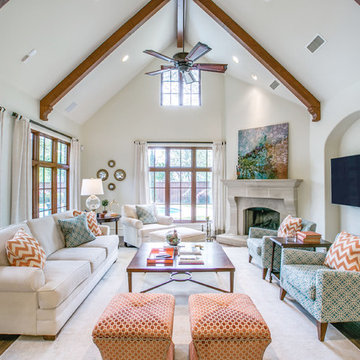
Designing our clients’ space in Alta Vista, the concept was to accentuate the room’s architectural beauty while infusing pattern and color to pull in the natural splendor of the outdoors. We incorporated bold colors, loved by our clients, pairing them with neutral tones to create balance. Each element packs a punch individually yet allows the eye to cohesively perceive one space. This inviting room emits warmth and comfort for all seasons and entertaining occasions.
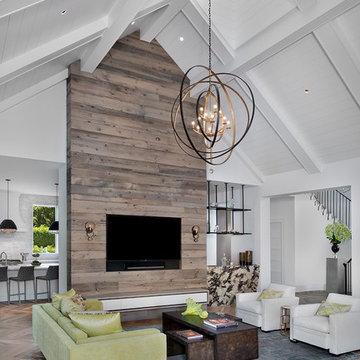
Transitional open concept living room in Miami with white walls, light hardwood floors and a built-in media wall.
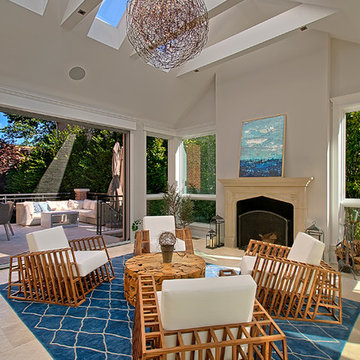
Bright four seasons room with fireplace, cathedral ceiling skylights, large windows and sliding doors that open to patio.
Need help with your home transformation? Call Benvenuti and Stein design build for full service solutions. 847.866.6868.
Norman Sizemore- photographer
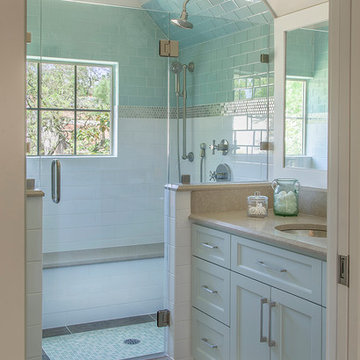
Erika Barczak, By Design Interiors Inc.
Photo Credit: Daniel Angulo www.danielangulo.com
Builder: Wamhoff Design Build www.wamhoffdesignbuild.com
After knocking down walls to open up the space and adding skylights, a bright, airy kitchen with abundant natural light was created. The lighting, counter stools and soapstone countertops give the room an urban chic, semi-industrial feel but the warmth of the wooden beams and the wood flooring make sure that the space is not cold. A secondary, smaller island was put on wheels in order to have a movable and highly functional prep space.
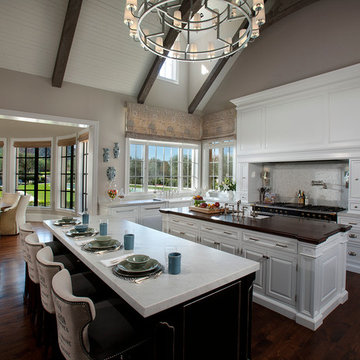
Photo of a transitional eat-in kitchen in Phoenix with an undermount sink, raised-panel cabinets, white cabinets, wood benchtops and grey splashback.
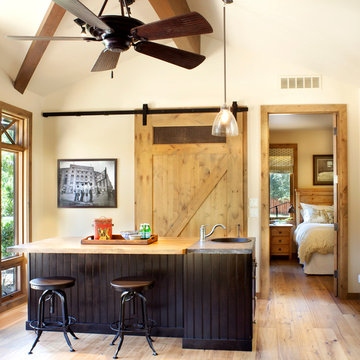
In the 750 sq ft Guest House, the two guest suites are connected with a multi functional living room.
Behind the solid wood sliding door panel is a W/D, refrigerator, microwave and storage.
The kitchen island is equipped with a sink, dishwasher, coffee maker and dish storage.
The breakfast bar allows extra seating.
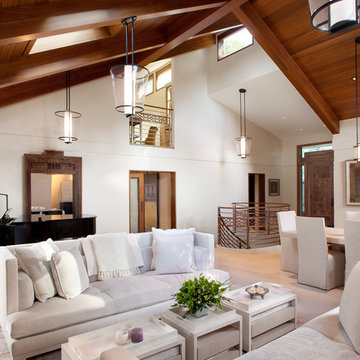
Gustave Carlson Design
Mid-sized transitional open concept living room in San Francisco with a music area, white walls, light hardwood floors, no fireplace, no tv and beige floor.
Mid-sized transitional open concept living room in San Francisco with a music area, white walls, light hardwood floors, no fireplace, no tv and beige floor.
1,487 Transitional Home Design Photos
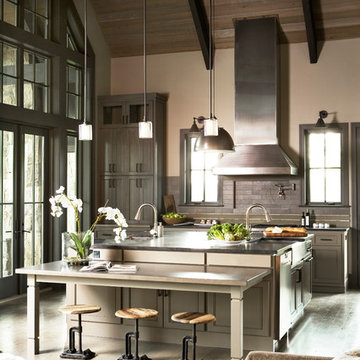
Design ideas for a transitional open plan kitchen in Other with recessed-panel cabinets and brown cabinets.
5



















