1,487 Transitional Home Design Photos
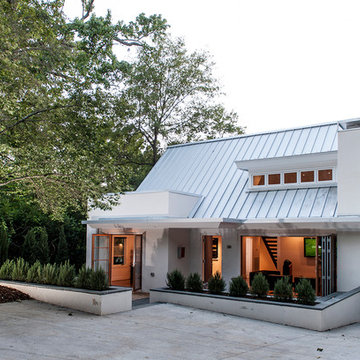
Inspiration for a small transitional two-storey stucco white house exterior in Birmingham with a gable roof and a metal roof.
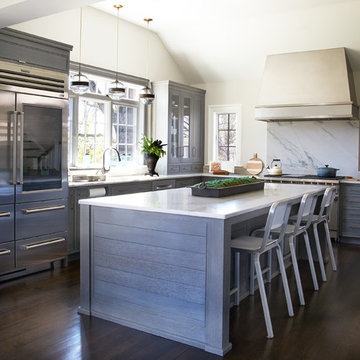
A lovely rustic modern kitchen in cerused rift sawn oak cabinetry by Studio Dearborn. White Macauba quartzite countertops and backsplash by Marble America. Wolf 48” range. Refrigerator by Subzero. Dishwasher by Bosch. Garrison pendant lights by Arteriors. Stools by Emeco, 1951 Counter stool. Rangehood by Rangecraft. Schaub & Co. Italian Contemporary pulls 6” in Brushed brass finish. Photography c 2015 by Jeff McNamara
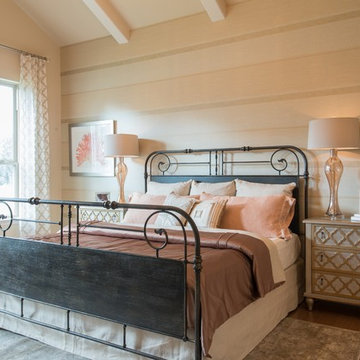
Michael Hunter Photography
Photo of a transitional bedroom in Austin with beige walls and medium hardwood floors.
Photo of a transitional bedroom in Austin with beige walls and medium hardwood floors.
Find the right local pro for your project
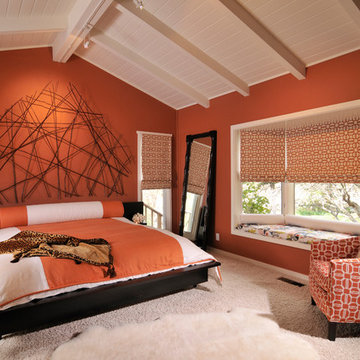
Modern eclectic asian design bedroom. Pop of orange and white giving and fun but elegant feel.
Design ideas for a large transitional master bedroom in Other with orange walls, carpet and timber.
Design ideas for a large transitional master bedroom in Other with orange walls, carpet and timber.
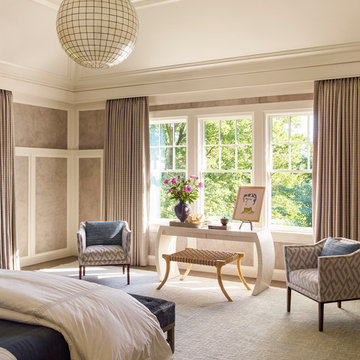
TEAM
Architect: LDa Architecture & Interiors
Interior Design: Nina Farmer Interiors
Builder: Wellen Construction
Landscape Architect: Matthew Cunningham Landscape Design
Photographer: Eric Piasecki Photography
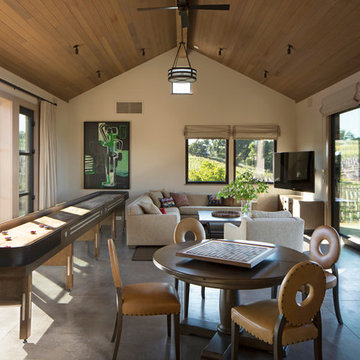
Paul Dyer Photography
This is an example of a transitional family room in San Francisco with a game room, beige walls and concrete floors.
This is an example of a transitional family room in San Francisco with a game room, beige walls and concrete floors.
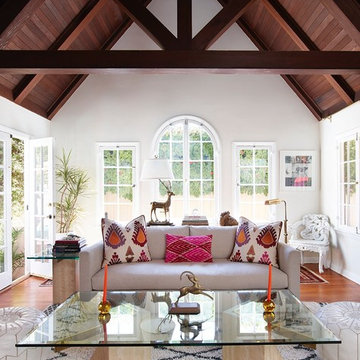
Designed By: Gillian Lefkowitz
Photo by:Brandon McGanty
Inspiration for a transitional formal open concept living room in Los Angeles with white walls, medium hardwood floors and no fireplace.
Inspiration for a transitional formal open concept living room in Los Angeles with white walls, medium hardwood floors and no fireplace.
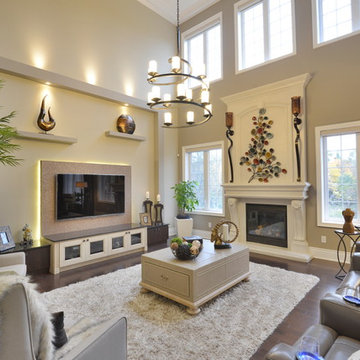
Inspiration for a mid-sized transitional open concept family room in Toronto with beige walls, dark hardwood floors, a standard fireplace, a wall-mounted tv, a wood fireplace surround and beige floor.
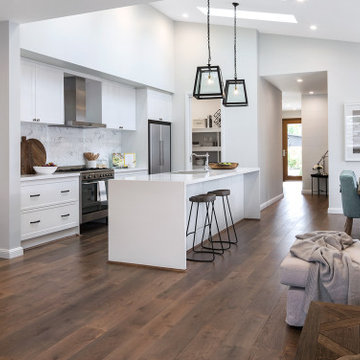
Open-plan living area. Hallway to bedrooms, kitchen, front door and entrance hallway, dining, living area. [Image left to right]
Transitional galley kitchen in Sydney with an undermount sink, shaker cabinets, white cabinets, white splashback, stainless steel appliances, dark hardwood floors, with island, brown floor, white benchtop and vaulted.
Transitional galley kitchen in Sydney with an undermount sink, shaker cabinets, white cabinets, white splashback, stainless steel appliances, dark hardwood floors, with island, brown floor, white benchtop and vaulted.
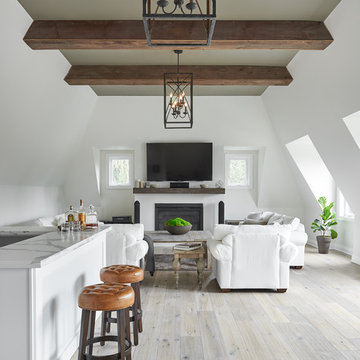
This is an example of a transitional open concept living room in Toronto with white walls, a standard fireplace, a wall-mounted tv and grey floor.
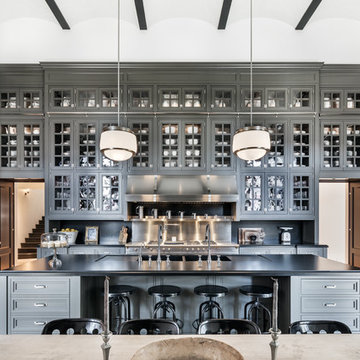
Transitional u-shaped eat-in kitchen in New York with glass-front cabinets, grey cabinets, stainless steel appliances, with island, grey floor and black benchtop.
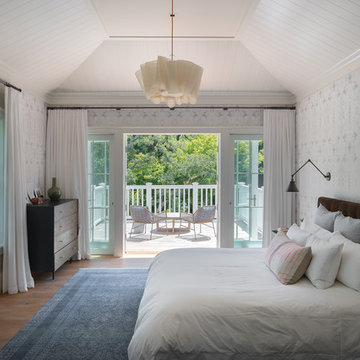
This is an example of a large transitional master bedroom in San Francisco with white walls, medium hardwood floors, brown floor and no fireplace.
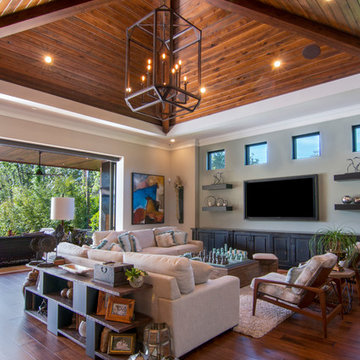
Design ideas for a transitional living room in Tampa with white walls, medium hardwood floors, a wall-mounted tv and brown floor.
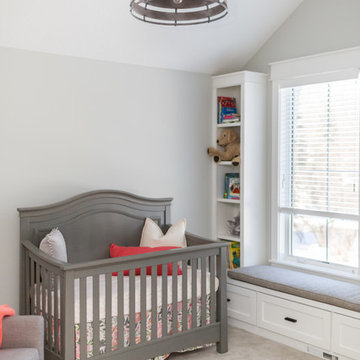
Design ideas for a transitional gender-neutral nursery in Minneapolis with grey walls, carpet and beige floor.
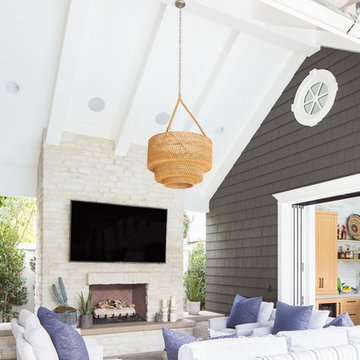
Ryan Garvin
Design ideas for a transitional side yard patio in Orange County with a roof extension and with fireplace.
Design ideas for a transitional side yard patio in Orange County with a roof extension and with fireplace.
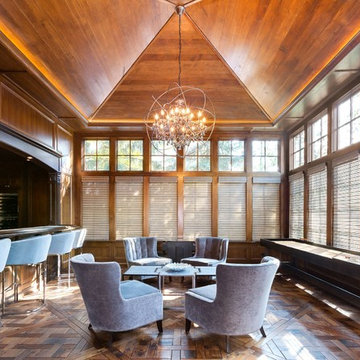
Photo of a large transitional single-wall seated home bar in Chicago with dark wood cabinets, wood benchtops, dark hardwood floors and brown floor.
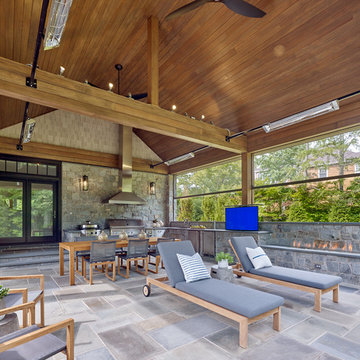
Photo of a transitional backyard patio in Other with an outdoor kitchen and a roof extension.
1,487 Transitional Home Design Photos
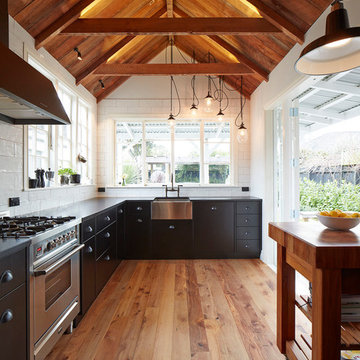
Peoples Choice Award
Transitional kitchen in Christchurch with a farmhouse sink, flat-panel cabinets, black cabinets, white splashback, subway tile splashback, stainless steel appliances and medium hardwood floors.
Transitional kitchen in Christchurch with a farmhouse sink, flat-panel cabinets, black cabinets, white splashback, subway tile splashback, stainless steel appliances and medium hardwood floors.
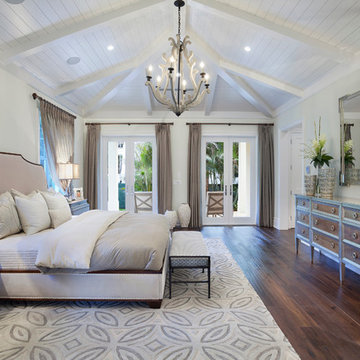
Ed Butera
Design ideas for a transitional bedroom in Miami with grey walls and dark hardwood floors.
Design ideas for a transitional bedroom in Miami with grey walls and dark hardwood floors.
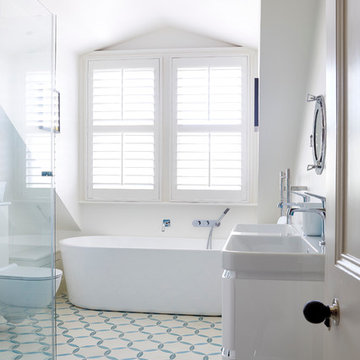
Transitional bathroom in London with a trough sink, a freestanding tub, an alcove shower, a two-piece toilet, multi-coloured tile, white walls and ceramic floors.
4
























