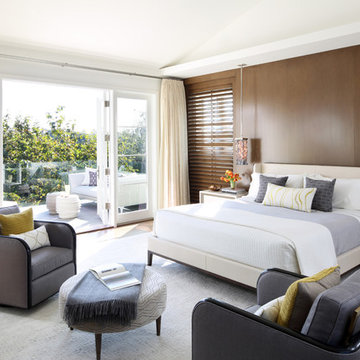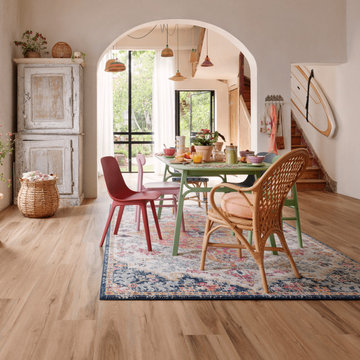268 Transitional Home Design Photos
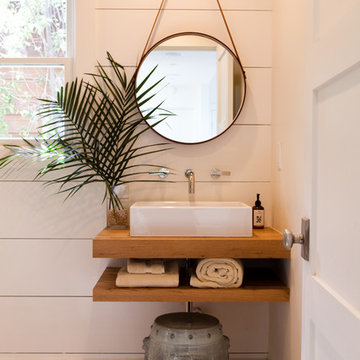
The limestone floors are set off by the tongue and groove walls and the vintage barn wood custom made vanity.
This is an example of a transitional bathroom in Los Angeles with a vessel sink, wood benchtops and brown benchtops.
This is an example of a transitional bathroom in Los Angeles with a vessel sink, wood benchtops and brown benchtops.
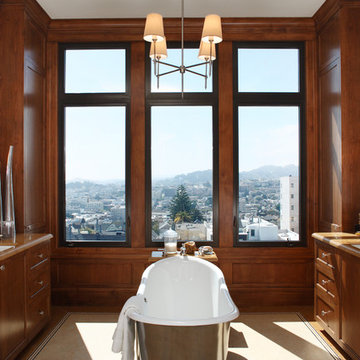
A bachelor with an ambitious project, and plans to start a family, called on me to convert a rundown apartment building into his dream home. This stunning city dwelling is the result of my love for New York townhomes, with European influences and modern flair.
Find the right local pro for your project
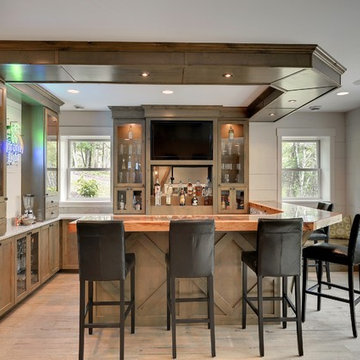
Photos by Spacecrafting
House built by Divine Custom Homes
Inspiration for a transitional u-shaped seated home bar in Minneapolis with light hardwood floors, shaker cabinets, medium wood cabinets and granite benchtops.
Inspiration for a transitional u-shaped seated home bar in Minneapolis with light hardwood floors, shaker cabinets, medium wood cabinets and granite benchtops.
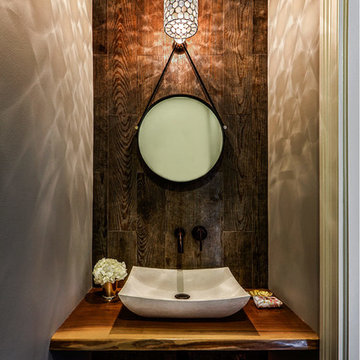
Marcel Page Photography
Inspiration for a transitional powder room in Chicago with a vessel sink.
Inspiration for a transitional powder room in Chicago with a vessel sink.
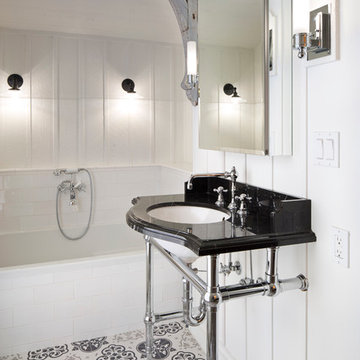
Design ideas for a mid-sized transitional 3/4 bathroom in Other with white walls, an alcove tub, white tile, subway tile, a console sink, a shower/bathtub combo, porcelain floors, solid surface benchtops, multi-coloured floor and a shower curtain.
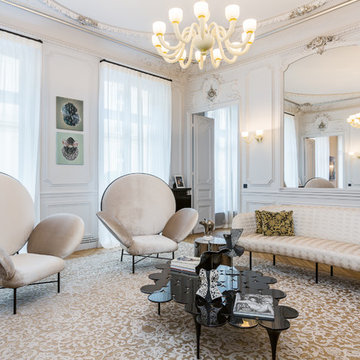
Mathieu Fiol Lier
Photo of a large transitional formal enclosed living room in Paris with white walls, medium hardwood floors, no fireplace and no tv.
Photo of a large transitional formal enclosed living room in Paris with white walls, medium hardwood floors, no fireplace and no tv.
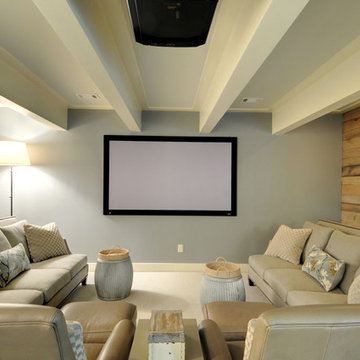
Media Room
This is an example of a mid-sized transitional home theatre in Atlanta with carpet and multi-coloured walls.
This is an example of a mid-sized transitional home theatre in Atlanta with carpet and multi-coloured walls.
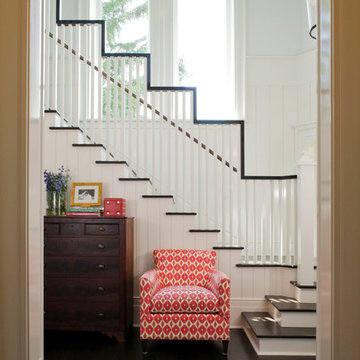
Wonderful Stair Design
Design ideas for a transitional wood staircase in New York with painted wood risers.
Design ideas for a transitional wood staircase in New York with painted wood risers.
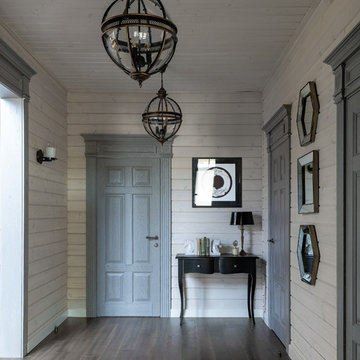
Design ideas for a transitional hallway in Moscow with brown floor, beige walls and dark hardwood floors.
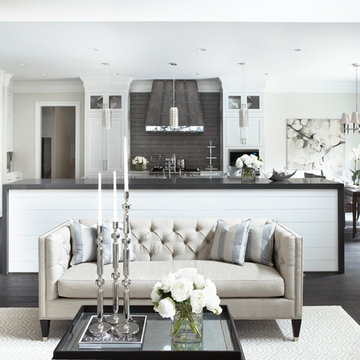
Photo of a large transitional open concept living room in Charleston with white walls and dark hardwood floors.
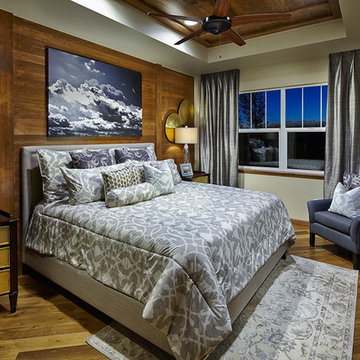
E.L. Imagery
Design ideas for a transitional bedroom in Denver with white walls and medium hardwood floors.
Design ideas for a transitional bedroom in Denver with white walls and medium hardwood floors.
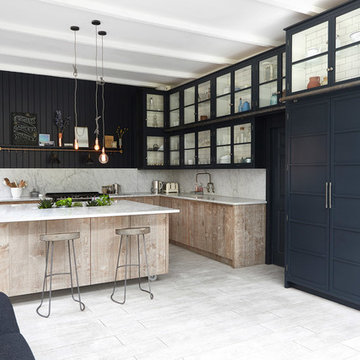
Inspiration for a transitional l-shaped open plan kitchen in London with glass-front cabinets, blue cabinets, white splashback, with island and painted wood floors.
Reload the page to not see this specific ad anymore
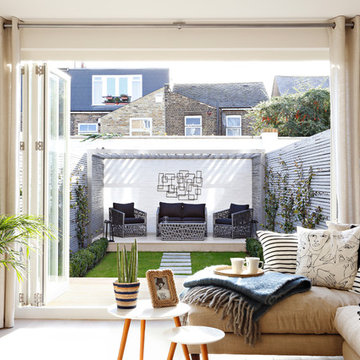
Wayne Vincent
This is an example of a transitional living room in London with beige walls, no fireplace and no tv.
This is an example of a transitional living room in London with beige walls, no fireplace and no tv.
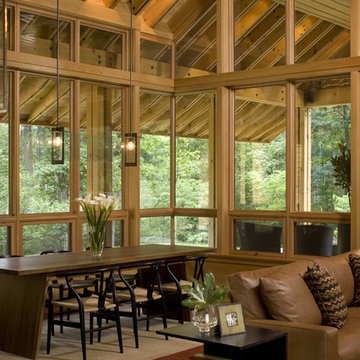
Won 2013 AIANC Design Award
This is an example of a transitional open plan dining in Charlotte with beige walls, dark hardwood floors and brown floor.
This is an example of a transitional open plan dining in Charlotte with beige walls, dark hardwood floors and brown floor.
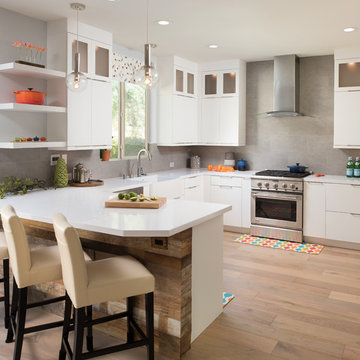
Scott Basile
Design ideas for a mid-sized transitional u-shaped kitchen in San Diego with a farmhouse sink, white cabinets, grey splashback, stainless steel appliances, light hardwood floors, a peninsula and flat-panel cabinets.
Design ideas for a mid-sized transitional u-shaped kitchen in San Diego with a farmhouse sink, white cabinets, grey splashback, stainless steel appliances, light hardwood floors, a peninsula and flat-panel cabinets.
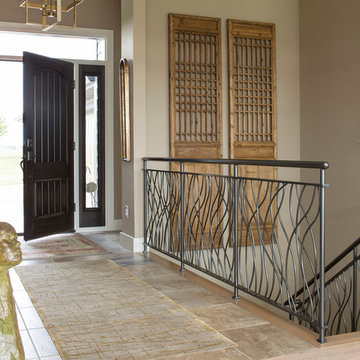
Troy Thies Photography
Photo of a transitional foyer in Minneapolis with beige walls, a single front door and a dark wood front door.
Photo of a transitional foyer in Minneapolis with beige walls, a single front door and a dark wood front door.
268 Transitional Home Design Photos
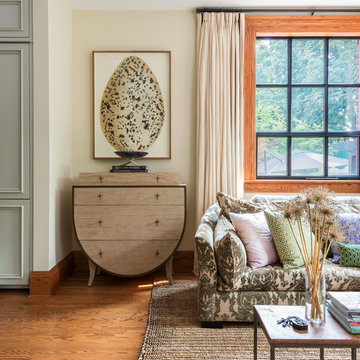
Brandon Barre & Gillian Jackson
Inspiration for a mid-sized transitional open concept family room in Toronto with beige walls, light hardwood floors and no fireplace.
Inspiration for a mid-sized transitional open concept family room in Toronto with beige walls, light hardwood floors and no fireplace.
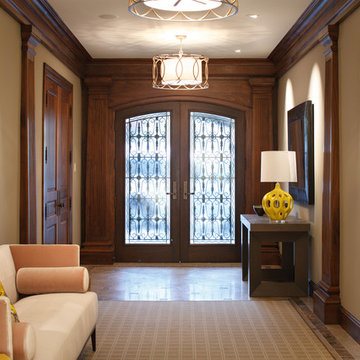
A bachelor with an ambitious project, and plans to start a family, called on me to convert a rundown apartment building into his dream home. This stunning city dwelling is the result of my love for New York townhomes, with European influences and modern flair.
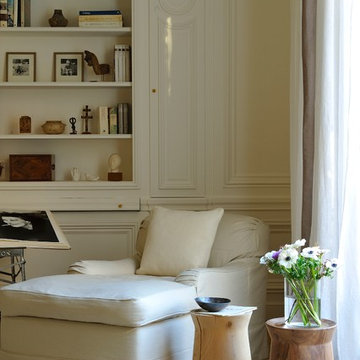
Le salon a été travaillée à partir d'une photo avec des couleurs et son longitudinal. un grand espace central avec un canapé 3,6 mètres de long avec un style contemporain mélangé avec d'autres meubles principalement dans le style flamant a été créé. D'un côté il y a une zone de lecture et de l'autre côté il y a une petite pièce.
Les couleurs de l'espace "familly room"ont été créés à partir de l'image murale avec une table carrée qui peut étendre pour créer une table à manger pour 12 personnes.
2



















