834 Transitional Home Design Photos
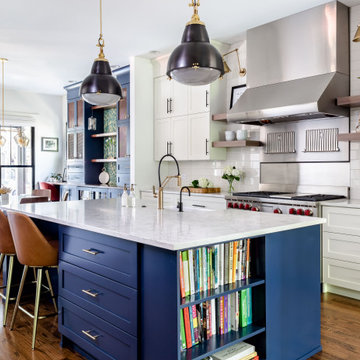
©Jeff Herr Photography, Inc.
Transitional eat-in kitchen in Atlanta with a farmhouse sink, shaker cabinets, white cabinets, white splashback, subway tile splashback, stainless steel appliances, with island, brown floor, white benchtop, quartz benchtops, medium hardwood floors and exposed beam.
Transitional eat-in kitchen in Atlanta with a farmhouse sink, shaker cabinets, white cabinets, white splashback, subway tile splashback, stainless steel appliances, with island, brown floor, white benchtop, quartz benchtops, medium hardwood floors and exposed beam.
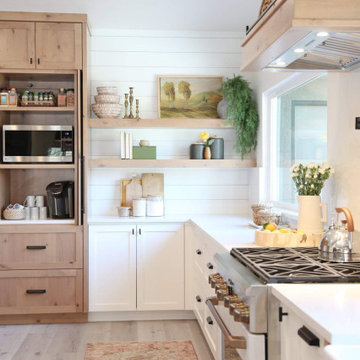
The only thing that stayed was the sink placement and the dining room location. Clarissa and her team took out the wall opposite the sink to allow for an open floorplan leading into the adjacent living room. She got rid of the breakfast nook and capitalized on the space to allow for more pantry area.
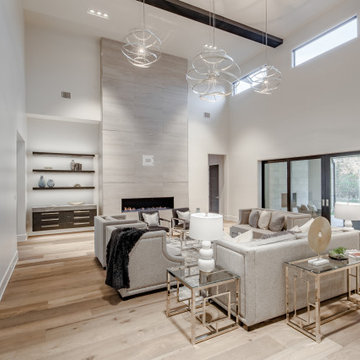
Photo of an expansive transitional formal open concept living room in Dallas with white walls, light hardwood floors, no tv and beige floor.
Find the right local pro for your project
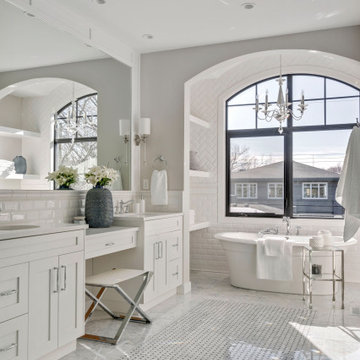
Expansive transitional master bathroom in Calgary with shaker cabinets, white cabinets, a freestanding tub, white tile, subway tile, grey walls, an undermount sink, grey floor, white benchtops, a double vanity and a built-in vanity.
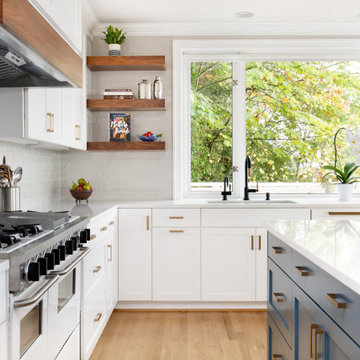
Large kitchen with built in refrigerator and freezer, bar sink, opening shelving, island and paneled hood.
Perimeter Cabinet Finishes: Stained walnut and Benjamin Moore "Chantily Lace" Island Cabinet Finish: Benjamin Moore "Vermont Slate" island
Wall Color: Benjamin Moore "Chantily Lace"
Countertop: Pental Quartz "Misterio"
Backsplash: United tile "Equipe Country" Gris Claro, Jeffery Court "Reef Glass Nori Mosaic" Oceana Matte
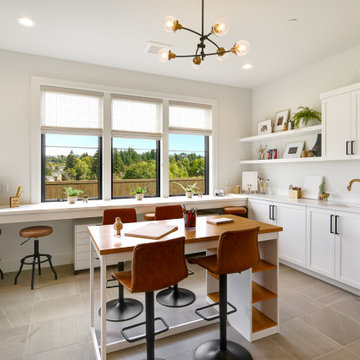
Transitional home office in Portland with grey walls, a built-in desk and grey floor.
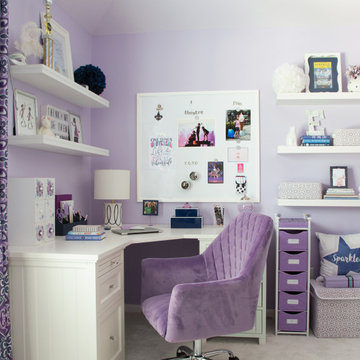
Girls Bedroom who loves musical theatre. Painted in Sherwin Williams potentially Purple. Upholstered Daybed Custom Drapery and nightstands.
Design ideas for a large transitional kids' room for girls in Houston with purple walls, carpet and grey floor.
Design ideas for a large transitional kids' room for girls in Houston with purple walls, carpet and grey floor.
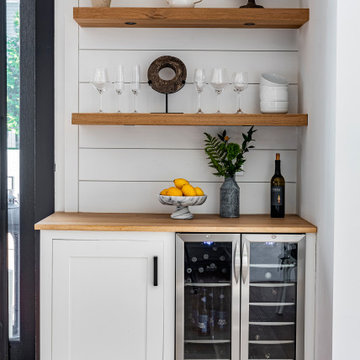
Kitchen photography project in Quincy, MA 8 19 19
Design: Amy Lynn Interiors
Interiors by Raquel
Photography: Keitaro Yoshioka Photography
This is an example of a small transitional single-wall home bar in Boston with no sink, shaker cabinets, white cabinets, wood benchtops, white splashback, timber splashback, light hardwood floors, beige floor and beige benchtop.
This is an example of a small transitional single-wall home bar in Boston with no sink, shaker cabinets, white cabinets, wood benchtops, white splashback, timber splashback, light hardwood floors, beige floor and beige benchtop.
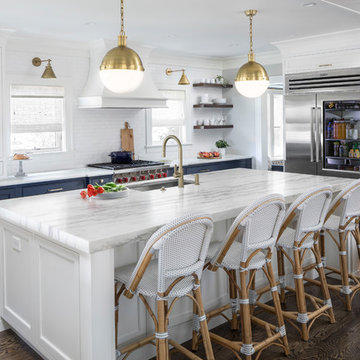
Transitional kitchen in Detroit with an undermount sink, shaker cabinets, blue cabinets, white splashback, stainless steel appliances, dark hardwood floors, with island, brown floor and white benchtop.
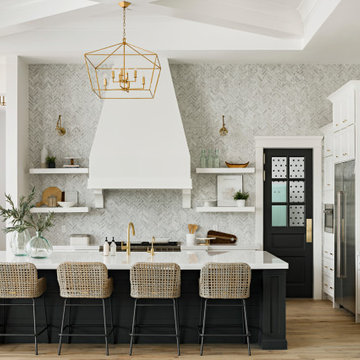
2017 Kitchen Design Contest Southwest Early Entry Winner
Inspiration for a transitional l-shaped kitchen in Phoenix with a farmhouse sink, shaker cabinets, grey splashback, stainless steel appliances, light hardwood floors, with island, beige floor and white benchtop.
Inspiration for a transitional l-shaped kitchen in Phoenix with a farmhouse sink, shaker cabinets, grey splashback, stainless steel appliances, light hardwood floors, with island, beige floor and white benchtop.
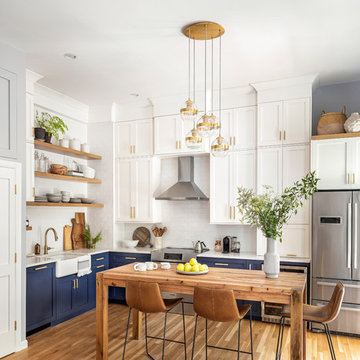
Main view of urban kitchen with cabinets soaring 11 feet high.
Transitional l-shaped eat-in kitchen in Boston with blue cabinets, white splashback, ceramic splashback, medium hardwood floors, a farmhouse sink, shaker cabinets, no island, brown floor and white benchtop.
Transitional l-shaped eat-in kitchen in Boston with blue cabinets, white splashback, ceramic splashback, medium hardwood floors, a farmhouse sink, shaker cabinets, no island, brown floor and white benchtop.
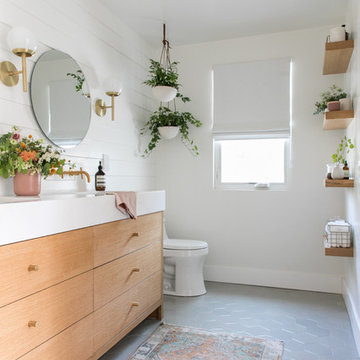
Eden Passante of lifestyle blog "Sugar and Charm" gives her bathroom an extra charming makeover with light grey bathroom floor patterns in a hexagon pattern.
TILE SHOWN
1x6 Sheet Tiled in Calcite
2" Sheeted Hexagon Tile in Overcast
6" Hexagon Tile in Overcast
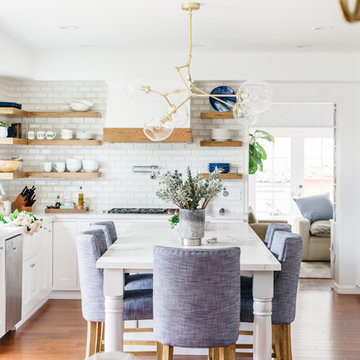
This is an example of a mid-sized transitional u-shaped eat-in kitchen in Los Angeles with a farmhouse sink, recessed-panel cabinets, white cabinets, white splashback, subway tile splashback, stainless steel appliances, medium hardwood floors, with island, brown floor, white benchtop and quartzite benchtops.
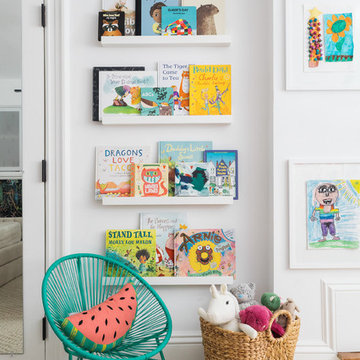
Inspiration for a transitional gender-neutral kids' room in Boston with white walls, carpet and beige floor.
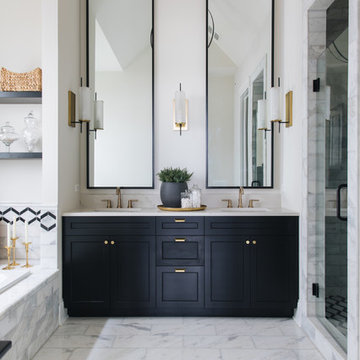
Design by Timber Trails Homes. Photo by Stoffer Photography Interiors.
Design ideas for a transitional master bathroom in Minneapolis with shaker cabinets, black cabinets, a drop-in tub, white tile, white walls, an undermount sink, white floor and white benchtops.
Design ideas for a transitional master bathroom in Minneapolis with shaker cabinets, black cabinets, a drop-in tub, white tile, white walls, an undermount sink, white floor and white benchtops.
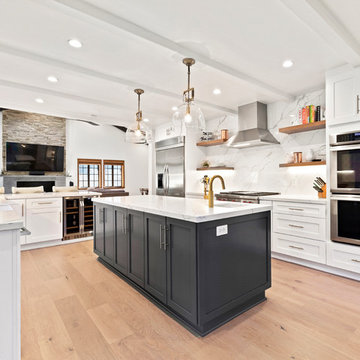
The new kitchen features custom shaker cabinets, quartz calacatta Laza countertops and backspace and light hardwood floors (all from Spazio LA Tile Gallery), two custom walnut veneer with recessed strip lights, bronze finish fixtures, apron sink and lighting fixtures from Restoration Hardware.
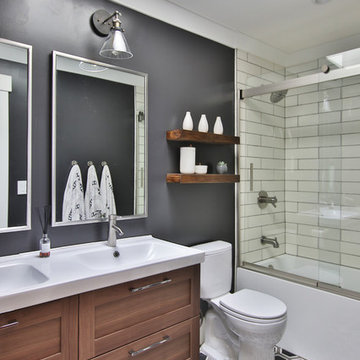
Large transitional bathroom in San Francisco with shaker cabinets, dark wood cabinets, an alcove tub, a shower/bathtub combo, white tile, black walls, an integrated sink, multi-coloured floor, white benchtops, a two-piece toilet, subway tile, cement tiles, solid surface benchtops, a sliding shower screen, a double vanity and a floating vanity.
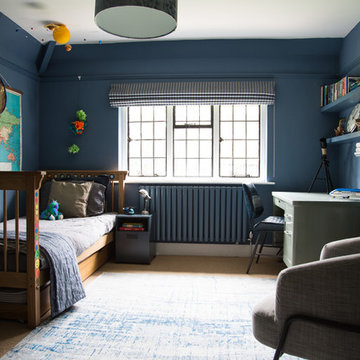
Daniela Exley
Design ideas for a transitional kids' room in Kent with blue walls and beige floor.
Design ideas for a transitional kids' room in Kent with blue walls and beige floor.
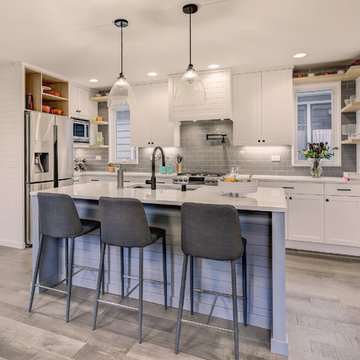
Photo by Travis Peterson.
Photo of a small transitional l-shaped open plan kitchen in Seattle with an undermount sink, shaker cabinets, white cabinets, quartz benchtops, grey splashback, ceramic splashback, stainless steel appliances, medium hardwood floors, with island, white benchtop and grey floor.
Photo of a small transitional l-shaped open plan kitchen in Seattle with an undermount sink, shaker cabinets, white cabinets, quartz benchtops, grey splashback, ceramic splashback, stainless steel appliances, medium hardwood floors, with island, white benchtop and grey floor.
834 Transitional Home Design Photos
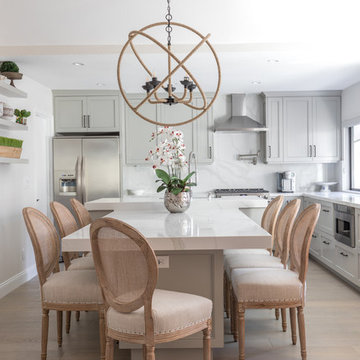
www.27diamonds.com
Mid-sized transitional l-shaped kitchen in Orange County with grey cabinets, quartz benchtops, white splashback, marble splashback, stainless steel appliances, light hardwood floors, with island, white benchtop, a farmhouse sink, recessed-panel cabinets and beige floor.
Mid-sized transitional l-shaped kitchen in Orange County with grey cabinets, quartz benchtops, white splashback, marble splashback, stainless steel appliances, light hardwood floors, with island, white benchtop, a farmhouse sink, recessed-panel cabinets and beige floor.
2


















