Transitional Loft-style Family Room Design Photos
Refine by:
Budget
Sort by:Popular Today
141 - 160 of 1,266 photos
Item 1 of 3
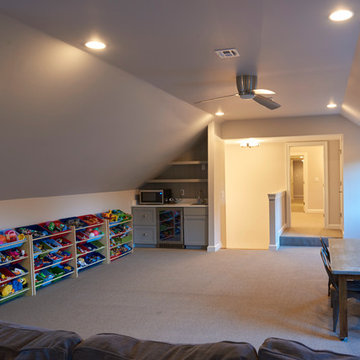
Design ideas for a mid-sized transitional loft-style family room in Other with a game room, beige walls, carpet, no fireplace and no tv.
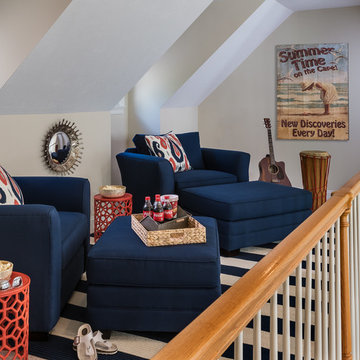
Randy Foulds Photography
This is an example of a small transitional loft-style family room in Boston with a game room, carpet and no tv.
This is an example of a small transitional loft-style family room in Boston with a game room, carpet and no tv.
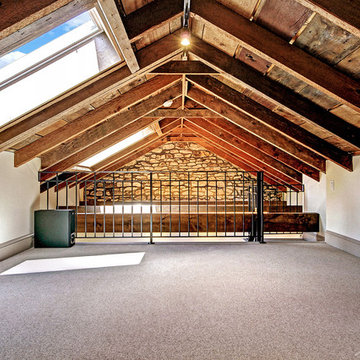
Mid-sized transitional loft-style family room in Philadelphia with beige walls, carpet and beige floor.
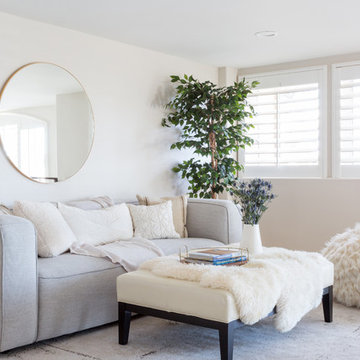
Santa Monica Transitional Condo revamped into a modern rustic glamour home. Consisting of pops of color, accents of brass, all while keeping the overall tone minimal and clean
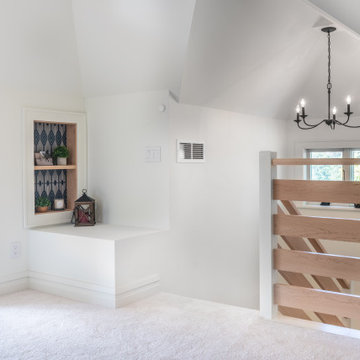
It is a perfect example of how an attic remodel can often times be a better option than a finished basement
Mid-sized transitional loft-style family room in Other with white walls, carpet, a wall-mounted tv and beige floor.
Mid-sized transitional loft-style family room in Other with white walls, carpet, a wall-mounted tv and beige floor.
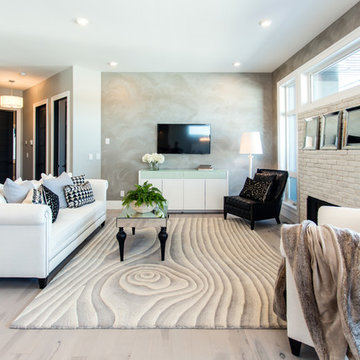
This is an example of a mid-sized transitional loft-style family room in Other with grey walls, light hardwood floors, a standard fireplace, a brick fireplace surround, a wall-mounted tv and grey floor.
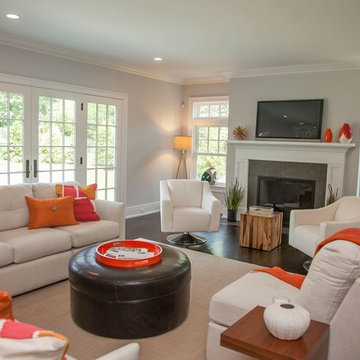
Photo of a large transitional loft-style family room in New York with grey walls, dark hardwood floors, a standard fireplace, a tile fireplace surround and a wall-mounted tv.
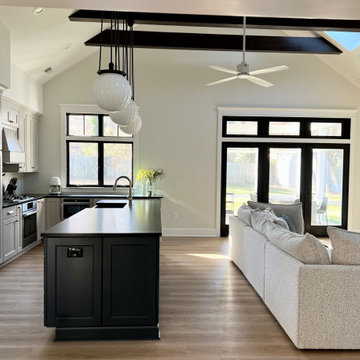
Mid-sized transitional loft-style family room in DC Metro with white walls, laminate floors, a standard fireplace, a wood fireplace surround, a wall-mounted tv, brown floor, vaulted and panelled walls.
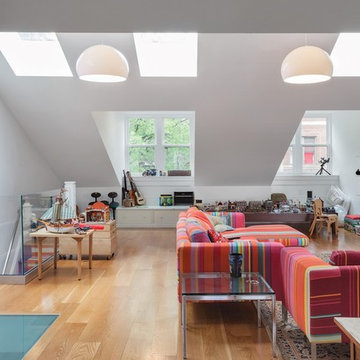
This is an example of an expansive transitional loft-style family room in New York with white walls and medium hardwood floors.
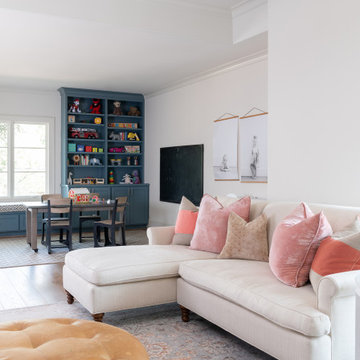
Inspiration for a large transitional loft-style family room in Houston with a game room, white walls, light hardwood floors, a wall-mounted tv and brown floor.
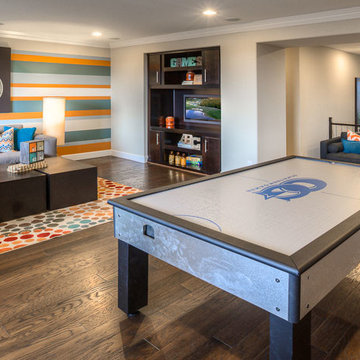
Allocate plenty of room for activities in your bonus room for family game nights and more. Seen in Legacy Estates, a Phoenix community.
Design ideas for a large transitional loft-style family room in Phoenix with a game room, beige walls and dark hardwood floors.
Design ideas for a large transitional loft-style family room in Phoenix with a game room, beige walls and dark hardwood floors.
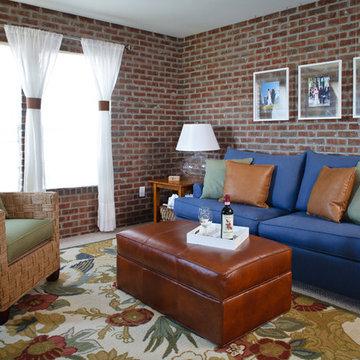
Inspiration for a small transitional loft-style family room in Las Vegas with carpet, no fireplace, a wall-mounted tv and beige floor.
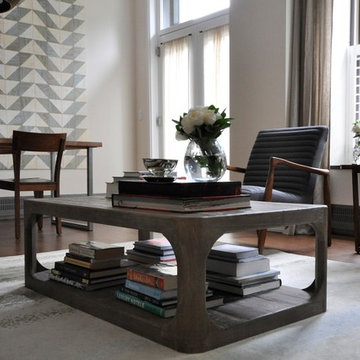
Veronica Decca
This is an example of a mid-sized transitional loft-style family room in New York with white walls and medium hardwood floors.
This is an example of a mid-sized transitional loft-style family room in New York with white walls and medium hardwood floors.
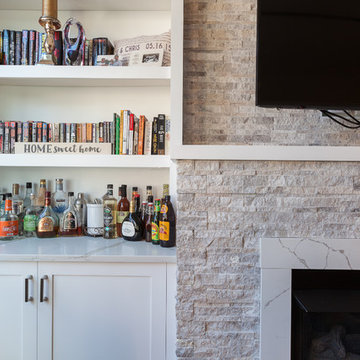
Inspired by a photo found on Pinterest, this condo’s fireplace received flanking bookcase cabinetry. Calacatta Classique Quartz is showcased on the top of the cabinets, finishes the firebox surround, and mantle. Claros silver architectural travertine is stacked from the fireplace floor to ceiling. This new transitional fireplace and bookcase cabinetry is just what this living room needed all overlooking downtown Chicago.
Cabinetry designed, built, and installed by Wheatland Custom Cabinetry & Woodwork. Construction by Hyland Homes.
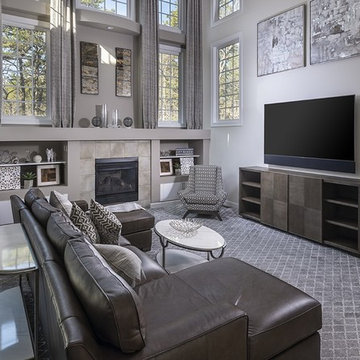
Design ideas for a large transitional loft-style family room in Philadelphia with beige walls, carpet, a standard fireplace, a tile fireplace surround, a wall-mounted tv and grey floor.
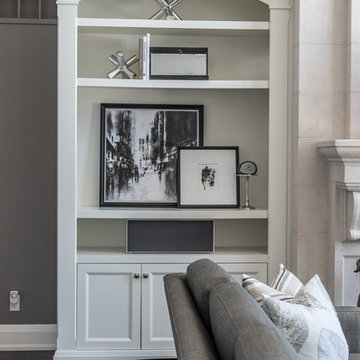
Stephanie Brown Photography
This is an example of a large transitional loft-style family room in Toronto with grey walls, dark hardwood floors, a standard fireplace, a stone fireplace surround and a built-in media wall.
This is an example of a large transitional loft-style family room in Toronto with grey walls, dark hardwood floors, a standard fireplace, a stone fireplace surround and a built-in media wall.

This family room has a large white sofa with colorful, patterned accent pillows. A black cabinetry built-in leads down to the basement.
Transitional loft-style family room in Denver with white walls, brown floor, vaulted and medium hardwood floors.
Transitional loft-style family room in Denver with white walls, brown floor, vaulted and medium hardwood floors.
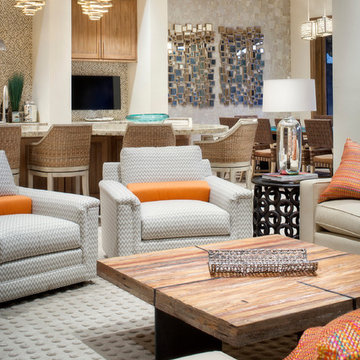
Expansive transitional loft-style family room in Austin with a game room, beige walls, marble floors, a two-sided fireplace, a stone fireplace surround and a built-in media wall.
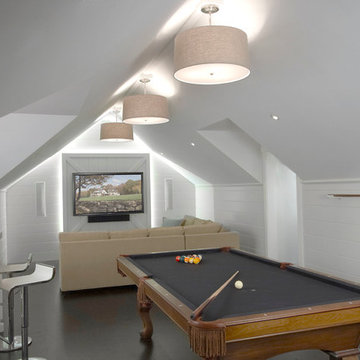
Photo of a mid-sized transitional loft-style family room in New York with a game room, grey walls and dark hardwood floors.
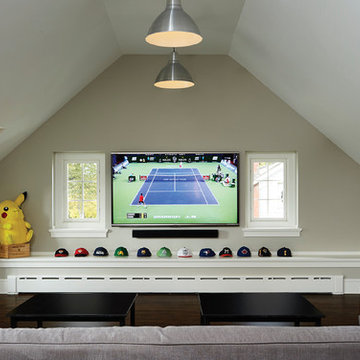
Alyssa Lee Photography
Design ideas for a transitional loft-style family room in Minneapolis with a game room, beige walls, medium hardwood floors and a wall-mounted tv.
Design ideas for a transitional loft-style family room in Minneapolis with a game room, beige walls, medium hardwood floors and a wall-mounted tv.
Transitional Loft-style Family Room Design Photos
8