Transitional Loft-style Family Room Design Photos
Refine by:
Budget
Sort by:Popular Today
81 - 100 of 1,264 photos
Item 1 of 3
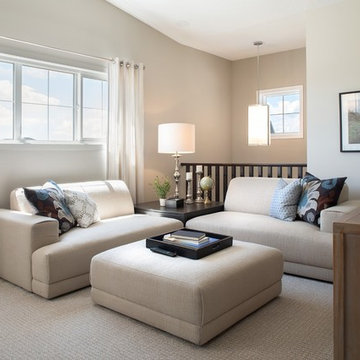
This flex room is designed as a lounge area and bonus family room, but could also be used as an office! Enhanced by a large window, open seating, and neutral colours.
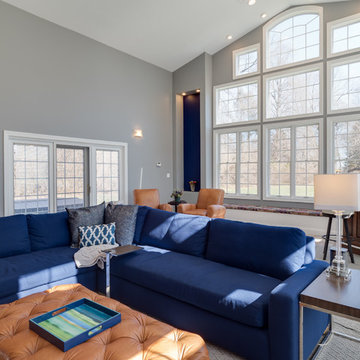
JMB Photoworks
RUDLOFF Custom Builders, is a residential construction company that connects with clients early in the design phase to ensure every detail of your project is captured just as you imagined. RUDLOFF Custom Builders will create the project of your dreams that is executed by on-site project managers and skilled craftsman, while creating lifetime client relationships that are build on trust and integrity.
We are a full service, certified remodeling company that covers all of the Philadelphia suburban area including West Chester, Gladwynne, Malvern, Wayne, Haverford and more.
As a 6 time Best of Houzz winner, we look forward to working with you on your next project.
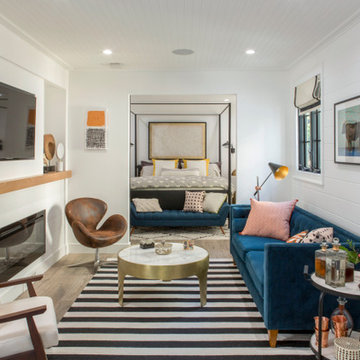
Inspiration for a mid-sized transitional loft-style family room in Los Angeles with white walls, light hardwood floors, a ribbon fireplace, a wood fireplace surround, a wall-mounted tv and brown floor.
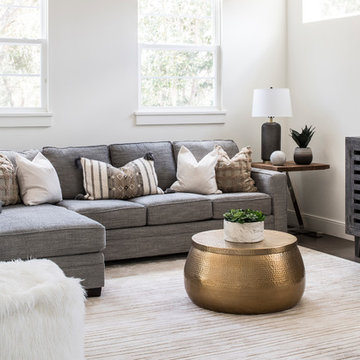
Stephen Allen Photography
This is an example of a large transitional loft-style family room in Orlando with white walls, dark hardwood floors and a wall-mounted tv.
This is an example of a large transitional loft-style family room in Orlando with white walls, dark hardwood floors and a wall-mounted tv.
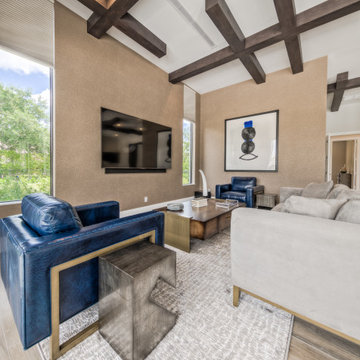
This gorgeous estate home is located in Parkland, Florida. The open two story volume creates spaciousness while defining each activity center. Whether entertaining or having quiet family time, this home reflects the lifestyle and personalities of the owners.
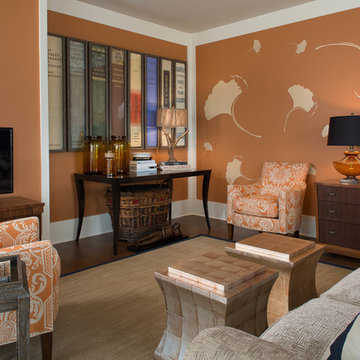
Tim Lee
Photo of a mid-sized transitional loft-style family room in New York with orange walls, medium hardwood floors and a freestanding tv.
Photo of a mid-sized transitional loft-style family room in New York with orange walls, medium hardwood floors and a freestanding tv.
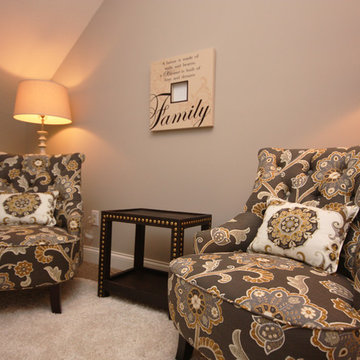
A custom fireplace is the visual focus of this craftsman style home's living room while the U-shaped kitchen and elegant bedroom showcase gorgeous pendant lights.
Project completed by Wendy Langston's Everything Home interior design firm, which serves Carmel, Zionsville, Fishers, Westfield, Noblesville, and Indianapolis.
For more about Everything Home, click here: https://everythinghomedesigns.com/
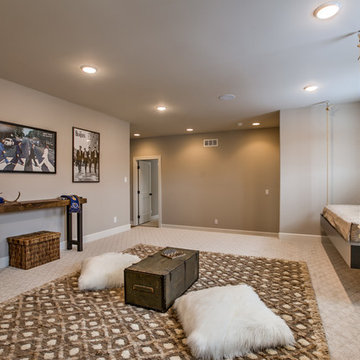
Inspiration for a transitional loft-style family room in Omaha with carpet and a wall-mounted tv.
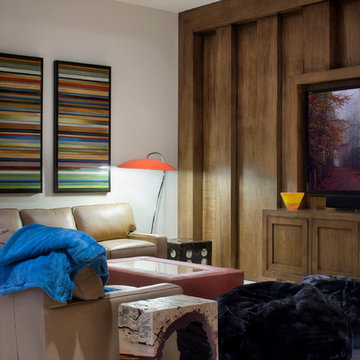
Inspiration for an expansive transitional loft-style family room in Austin with a game room, beige walls, marble floors, a two-sided fireplace, a stone fireplace surround and a built-in media wall.
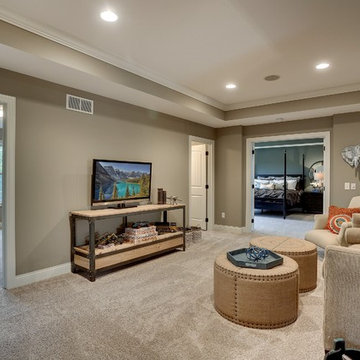
Upstairs loft style living room joins bedrooms and office.
Photography by Spacecrafting
Large transitional loft-style family room in Minneapolis with beige walls, carpet, no fireplace and a freestanding tv.
Large transitional loft-style family room in Minneapolis with beige walls, carpet, no fireplace and a freestanding tv.
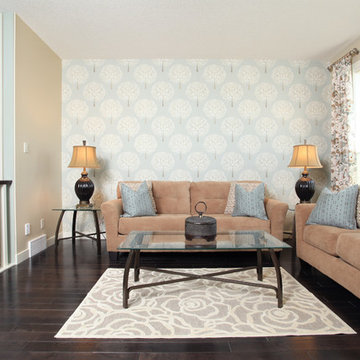
Mid-sized transitional loft-style family room in Calgary with beige walls, dark hardwood floors, no fireplace and a corner tv.
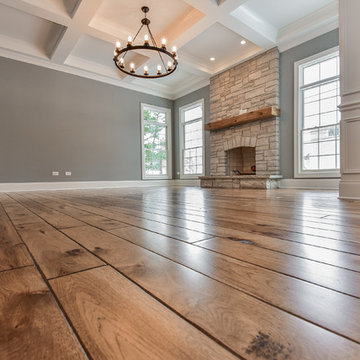
Wide plank 6" Hand shaped hickory hardwood flooring, stained Min-wax "Special Walnut"
Fireplace stone "Fon Du Lac: Country Squire"
Mantel 6" x 8" Reclaimed barn beam
11' raised ceiling with our "Coffered Beam" option
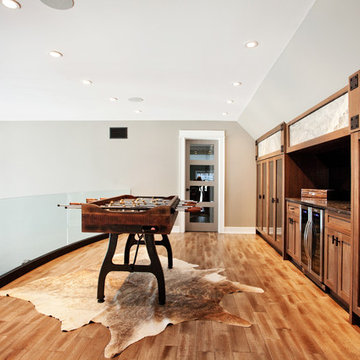
Madison Taylor
Transitional loft-style family room in Toronto with a game room and beige walls.
Transitional loft-style family room in Toronto with a game room and beige walls.
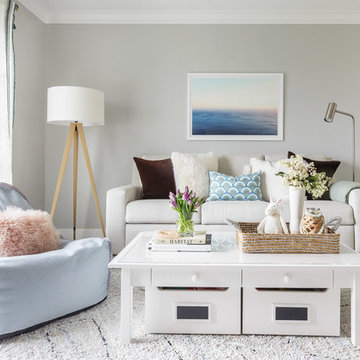
A playful yet sophisticated playroom and guest area.
Inspiration for a small transitional loft-style family room in Sacramento with grey walls, carpet and white floor.
Inspiration for a small transitional loft-style family room in Sacramento with grey walls, carpet and white floor.
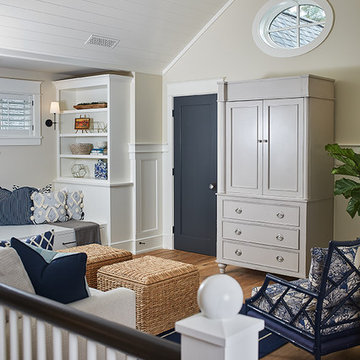
The best of the past and present meet in this distinguished design. Custom craftsmanship and distinctive detailing give this lakefront residence its vintage flavor while an open and light-filled floor plan clearly mark it as contemporary. With its interesting shingled roof lines, abundant windows with decorative brackets and welcoming porch, the exterior takes in surrounding views while the interior meets and exceeds contemporary expectations of ease and comfort. The main level features almost 3,000 square feet of open living, from the charming entry with multiple window seats and built-in benches to the central 15 by 22-foot kitchen, 22 by 18-foot living room with fireplace and adjacent dining and a relaxing, almost 300-square-foot screened-in porch. Nearby is a private sitting room and a 14 by 15-foot master bedroom with built-ins and a spa-style double-sink bath with a beautiful barrel-vaulted ceiling. The main level also includes a work room and first floor laundry, while the 2,165-square-foot second level includes three bedroom suites, a loft and a separate 966-square-foot guest quarters with private living area, kitchen and bedroom. Rounding out the offerings is the 1,960-square-foot lower level, where you can rest and recuperate in the sauna after a workout in your nearby exercise room. Also featured is a 21 by 18-family room, a 14 by 17-square-foot home theater, and an 11 by 12-foot guest bedroom suite.
Photography: Ashley Avila Photography & Fulview Builder: J. Peterson Homes Interior Design: Vision Interiors by Visbeen
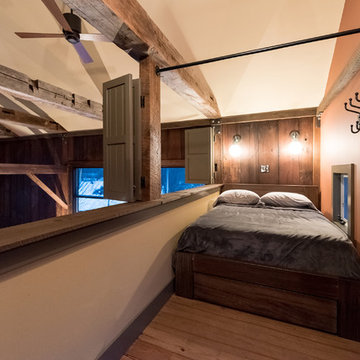
The interior of the barn has space for eating, sitting, playing pool, and playing piano. A ladder leads to a sleeping loft.
Mid-sized transitional loft-style family room in New York with a music area, orange walls, medium hardwood floors, no fireplace, no tv and brown floor.
Mid-sized transitional loft-style family room in New York with a music area, orange walls, medium hardwood floors, no fireplace, no tv and brown floor.
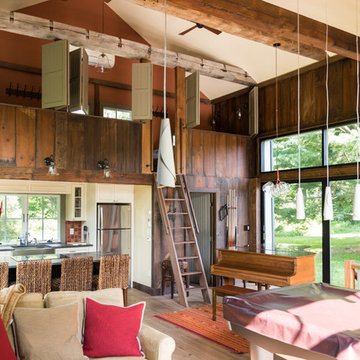
The interior of the barn has space for eating, sitting, playing pool, and playing piano. A ladder leads to a sleeping loft.
Inspiration for a mid-sized transitional loft-style family room in New York with a music area, orange walls, medium hardwood floors, no fireplace, no tv and brown floor.
Inspiration for a mid-sized transitional loft-style family room in New York with a music area, orange walls, medium hardwood floors, no fireplace, no tv and brown floor.
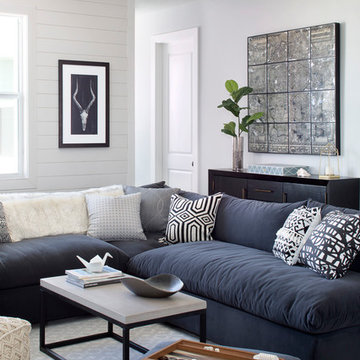
Jessica Glynn
This is an example of a transitional loft-style family room in Miami with a game room, white walls, carpet and grey floor.
This is an example of a transitional loft-style family room in Miami with a game room, white walls, carpet and grey floor.
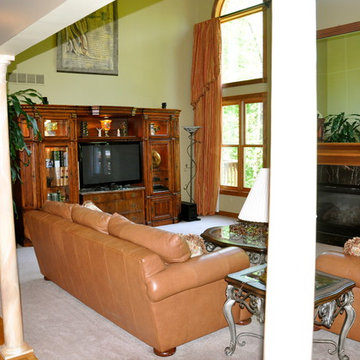
Hannah Gilker Photography
Mid-sized transitional loft-style family room in Cincinnati with green walls, carpet, a standard fireplace, a tile fireplace surround and a freestanding tv.
Mid-sized transitional loft-style family room in Cincinnati with green walls, carpet, a standard fireplace, a tile fireplace surround and a freestanding tv.
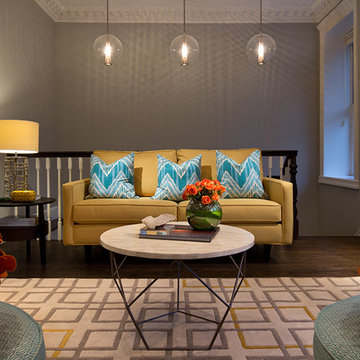
Craig Denis Photography
Inspiration for a transitional loft-style family room in New York with grey walls, dark hardwood floors and no fireplace.
Inspiration for a transitional loft-style family room in New York with grey walls, dark hardwood floors and no fireplace.
Transitional Loft-style Family Room Design Photos
5