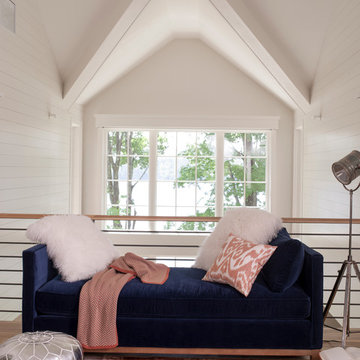Transitional Loft-style Family Room Design Photos
Refine by:
Budget
Sort by:Popular Today
61 - 80 of 1,264 photos
Item 1 of 3
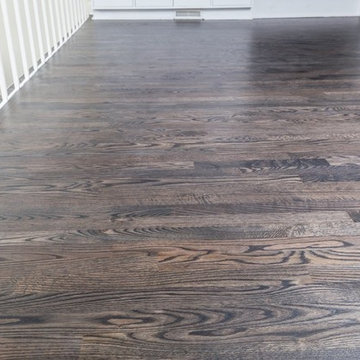
Mid-sized transitional loft-style family room in Chicago with dark hardwood floors, beige walls and brown floor.
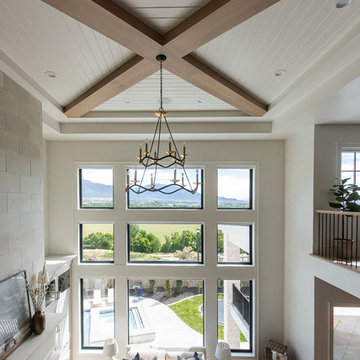
This is an example of a transitional loft-style family room in Salt Lake City.
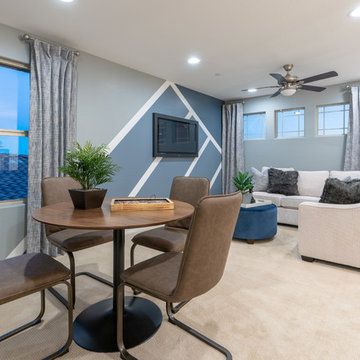
Inspiration for a mid-sized transitional loft-style family room in Phoenix with a game room, blue walls, carpet, a wall-mounted tv and beige floor.
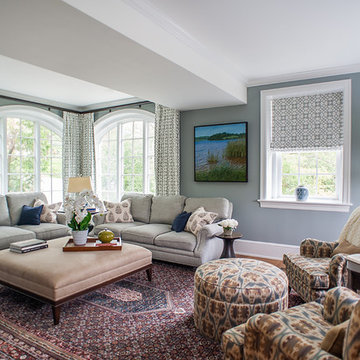
Photo of a mid-sized transitional loft-style family room in Philadelphia with blue walls, dark hardwood floors and a wall-mounted tv.
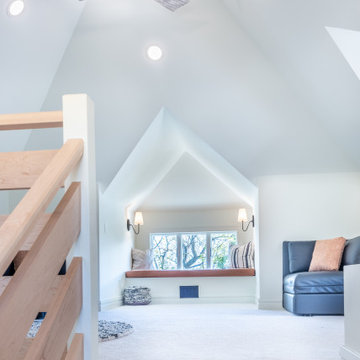
Creating A Balanced Visual Design
Mid-sized transitional loft-style family room in Other with white walls, carpet, a wall-mounted tv and beige floor.
Mid-sized transitional loft-style family room in Other with white walls, carpet, a wall-mounted tv and beige floor.
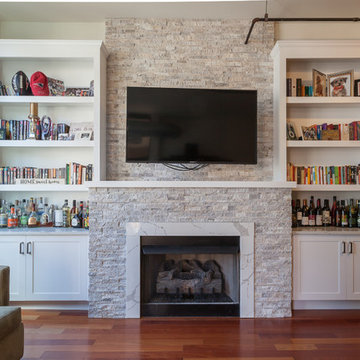
Inspired by a photo found on Pinterest, this condo’s fireplace received flanking bookcase cabinetry. Calacatta Classique Quartz is showcased on the top of the cabinets, finishes the firebox surround, and mantle. Claros silver architectural travertine is stacked from the fireplace floor to ceiling. This new transitional fireplace and bookcase cabinetry is just what this living room needed all overlooking downtown Chicago.
Cabinetry designed, built, and installed by Wheatland Custom Cabinetry & Woodwork. Construction by Hyland Homes.
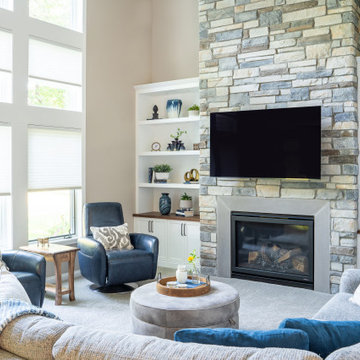
Suburban family room renovation by James Barton Design/Build-Interior decoration by 1st Impressions Design-Window treatments by Jonathan Window Designs-Professional Photographs by Emily John Photography
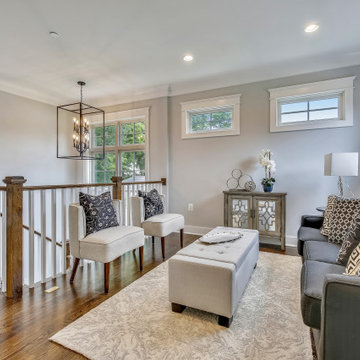
Mid-sized transitional loft-style family room in DC Metro with grey walls, medium hardwood floors, no tv and brown floor.
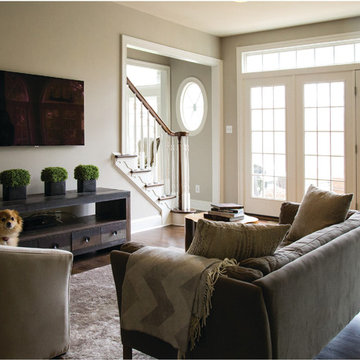
Sarah Hermans Interiors, Jenny Ham Photography
This is an example of a small transitional loft-style family room in Philadelphia with a built-in media wall, grey walls, dark hardwood floors, no fireplace and brown floor.
This is an example of a small transitional loft-style family room in Philadelphia with a built-in media wall, grey walls, dark hardwood floors, no fireplace and brown floor.
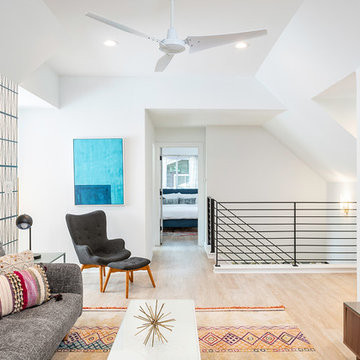
Design ideas for a mid-sized transitional loft-style family room in Austin with multi-coloured walls, light hardwood floors, no fireplace, no tv and brown floor.
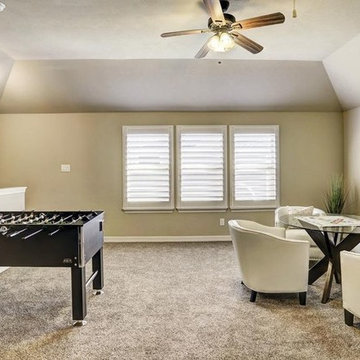
Inspiration for a mid-sized transitional loft-style family room in Houston with a game room, beige walls and carpet.
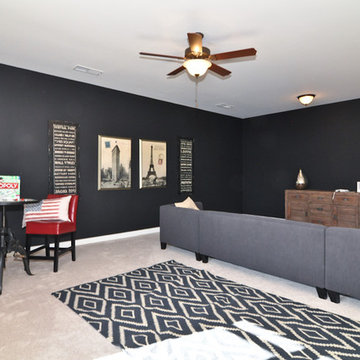
Large transitional loft-style family room in Birmingham with black walls, carpet, no fireplace, no tv and grey floor.
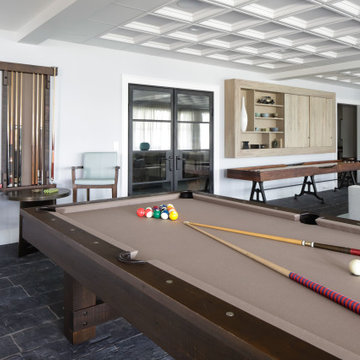
This beautiful lakefront New Jersey home is replete with exquisite design. The sprawling living area flaunts super comfortable seating that can accommodate large family gatherings while the stonework fireplace wall inspired the color palette. The game room is all about practical and functionality, while the master suite displays all things luxe. The fabrics and upholstery are from high-end showrooms like Christian Liaigre, Ralph Pucci, Holly Hunt, and Dennis Miller. Lastly, the gorgeous art around the house has been hand-selected for specific rooms and to suit specific moods.
Project completed by New York interior design firm Betty Wasserman Art & Interiors, which serves New York City, as well as across the tri-state area and in The Hamptons.
For more about Betty Wasserman, click here: https://www.bettywasserman.com/
To learn more about this project, click here:
https://www.bettywasserman.com/spaces/luxury-lakehouse-new-jersey/
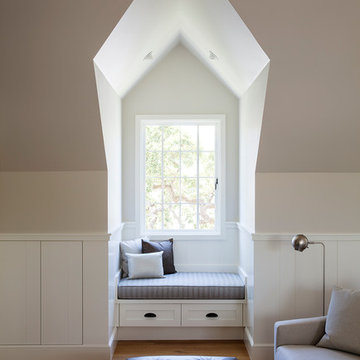
This is an example of a large transitional loft-style family room in San Francisco with a library, grey walls, medium hardwood floors, a corner fireplace, a stone fireplace surround and no tv.
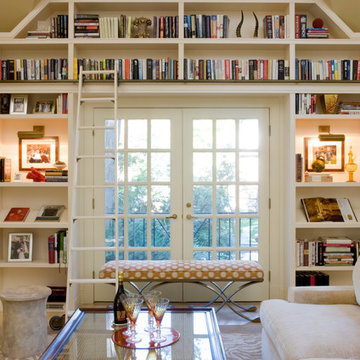
Design ideas for a large transitional loft-style family room in DC Metro with a library, beige walls, laminate floors, beige floor, a standard fireplace, a stone fireplace surround and a wall-mounted tv.
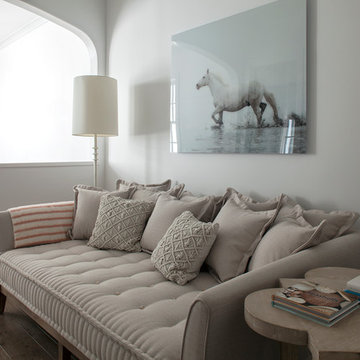
Design ideas for a small transitional loft-style family room in Nashville with white walls, dark hardwood floors, no fireplace, no tv and brown floor.
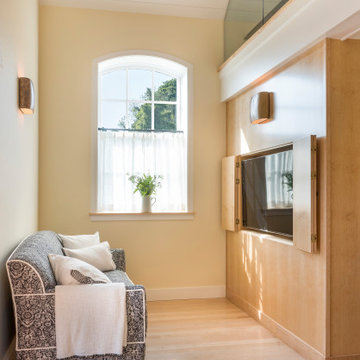
A wall mounted TV tucks away behind birdseye maple cabinet doors in this cozy Watch Hill guest cottage.
Small transitional loft-style family room in Other with beige walls, light hardwood floors, a concealed tv and beige floor.
Small transitional loft-style family room in Other with beige walls, light hardwood floors, a concealed tv and beige floor.
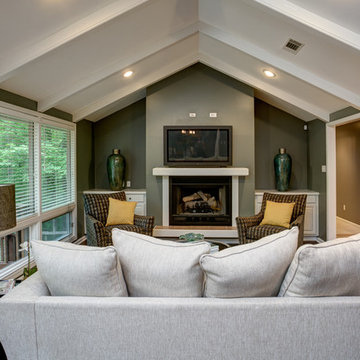
Inspiration for a large transitional loft-style family room in Little Rock with green walls, ceramic floors, a standard fireplace, a metal fireplace surround, a freestanding tv and beige floor.
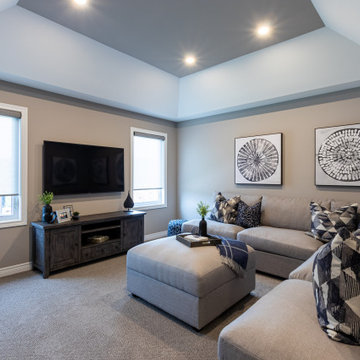
Relax in the loft area upstairs family room. Plenty of space for the whole family.
This is an example of a large transitional loft-style family room in Toronto with grey walls, carpet, a wall-mounted tv and grey floor.
This is an example of a large transitional loft-style family room in Toronto with grey walls, carpet, a wall-mounted tv and grey floor.
Transitional Loft-style Family Room Design Photos
4
