Transitional Loft-style Family Room Design Photos
Refine by:
Budget
Sort by:Popular Today
121 - 140 of 1,266 photos
Item 1 of 3
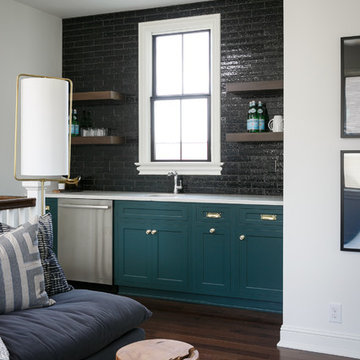
Design ideas for a small transitional loft-style family room in Louisville with a home bar, white walls, medium hardwood floors, no tv and brown floor.
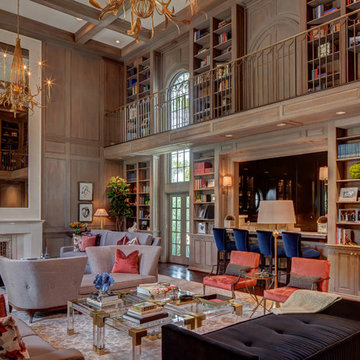
River Oaks, 2014 - Remodel and Additions
This is an example of an expansive transitional loft-style family room in Houston with a library, brown walls, dark hardwood floors, a standard fireplace and brown floor.
This is an example of an expansive transitional loft-style family room in Houston with a library, brown walls, dark hardwood floors, a standard fireplace and brown floor.
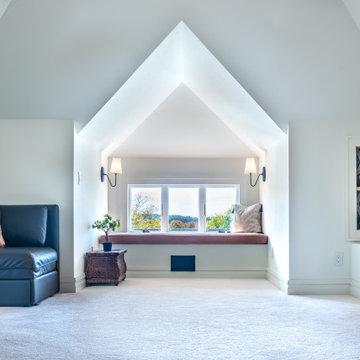
This attic space is bathed in soft sunlight that is reflected off of the dormers during the day. Recessed lights, sconces, and a chandelier create a layered lighting design and eliminate shadows
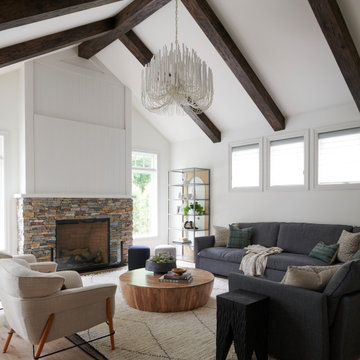
Large transitional loft-style family room in Toronto with white walls, light hardwood floors, a standard fireplace, a concealed tv and beige floor.
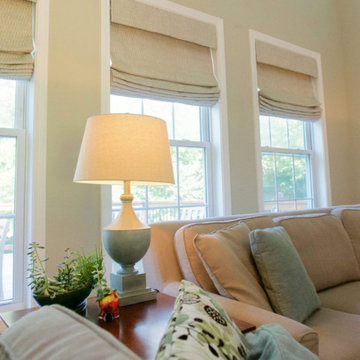
Lined Roman Shades will help during movie nights!
Design ideas for a mid-sized transitional loft-style family room in Burlington with beige walls, medium hardwood floors, a standard fireplace, a stone fireplace surround, a wall-mounted tv and brown floor.
Design ideas for a mid-sized transitional loft-style family room in Burlington with beige walls, medium hardwood floors, a standard fireplace, a stone fireplace surround, a wall-mounted tv and brown floor.
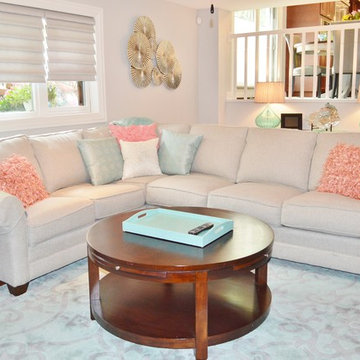
Inspiration for a mid-sized transitional loft-style family room in Chicago with beige walls, medium hardwood floors and brown floor.
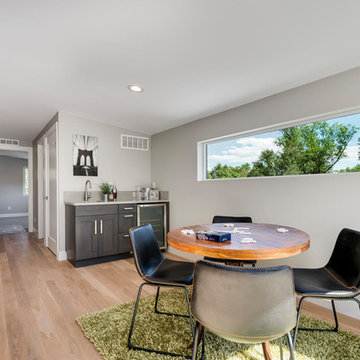
Photo of a mid-sized transitional loft-style family room in Denver with a game room, grey walls, light hardwood floors, no fireplace, no tv and beige floor.
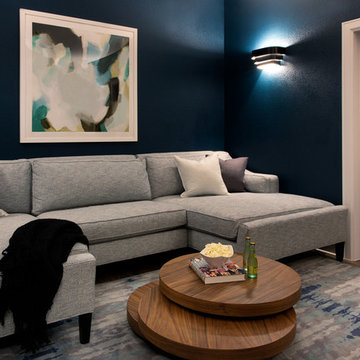
Rich colors, minimalist lines, and plenty of natural materials were implemented to this Austin home.
Project designed by Sara Barney’s Austin interior design studio BANDD DESIGN. They serve the entire Austin area and its surrounding towns, with an emphasis on Round Rock, Lake Travis, West Lake Hills, and Tarrytown.
For more about BANDD DESIGN, click here: https://bandddesign.com/
To learn more about this project, click here: https://bandddesign.com/dripping-springs-family-retreat/
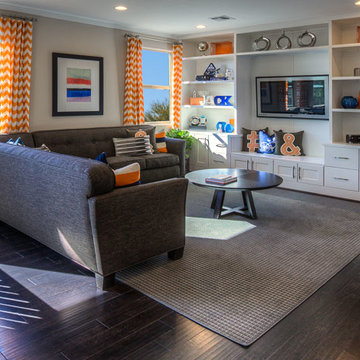
Plenty of built-in cabinets give you places to hide board games and DVDs in your bonus room. Seen in Brookside, a Phoenix community.
Photo of a mid-sized transitional loft-style family room in Phoenix with beige walls, dark hardwood floors and a built-in media wall.
Photo of a mid-sized transitional loft-style family room in Phoenix with beige walls, dark hardwood floors and a built-in media wall.
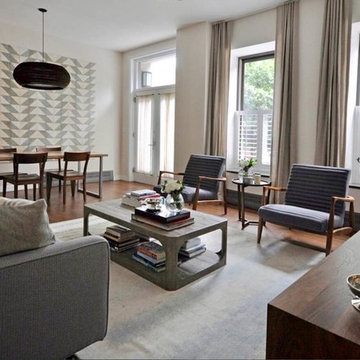
Veronica Decca
Design ideas for a mid-sized transitional loft-style family room in New York with medium hardwood floors, a wall-mounted tv and white walls.
Design ideas for a mid-sized transitional loft-style family room in New York with medium hardwood floors, a wall-mounted tv and white walls.
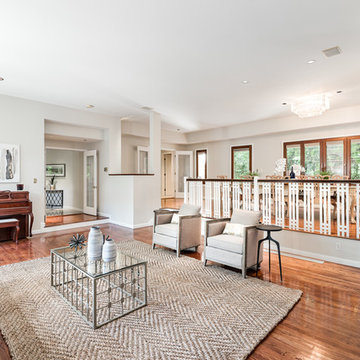
Design ideas for a mid-sized transitional loft-style family room in Boston with grey walls, dark hardwood floors, a corner fireplace, a stone fireplace surround, no tv and brown floor.
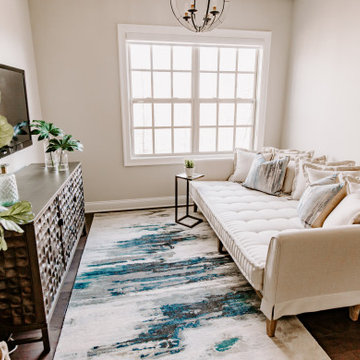
This is an example of a small transitional loft-style family room in Atlanta with beige walls, dark hardwood floors, a wall-mounted tv and brown floor.
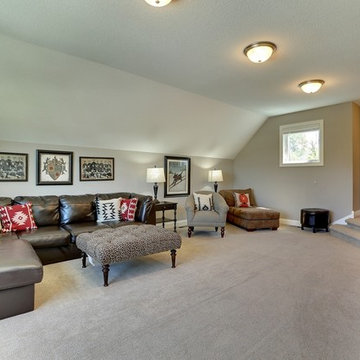
Photo of a mid-sized transitional loft-style family room in Minneapolis with grey walls and carpet.
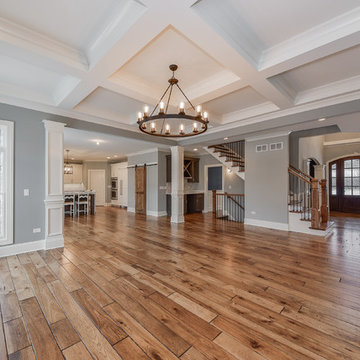
Wide plank 6" Hand shaped hickory hardwood flooring, stained Min-wax "Special Walnut"
11' raised ceiling with our "Coffered Beam" option
Design ideas for a large transitional loft-style family room in Chicago with grey walls, laminate floors, a hanging fireplace, a stone fireplace surround, no tv and brown floor.
Design ideas for a large transitional loft-style family room in Chicago with grey walls, laminate floors, a hanging fireplace, a stone fireplace surround, no tv and brown floor.
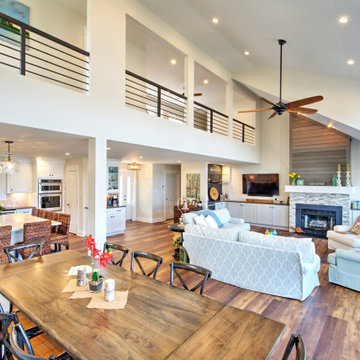
The dramatic lines of the ceiling and windows create the boat house feeling without the motion sickness.
This is an example of a mid-sized transitional loft-style family room in Raleigh with a home bar, grey walls, dark hardwood floors, a standard fireplace, a stone fireplace surround, a wall-mounted tv, brown floor, vaulted and wood walls.
This is an example of a mid-sized transitional loft-style family room in Raleigh with a home bar, grey walls, dark hardwood floors, a standard fireplace, a stone fireplace surround, a wall-mounted tv, brown floor, vaulted and wood walls.
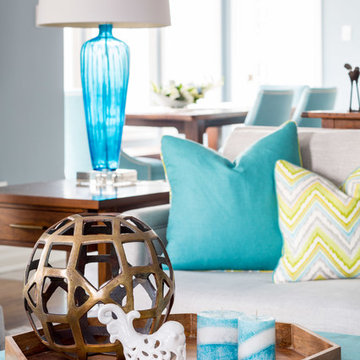
For this open-concept home, we created a contemporary look with modern farmhouse touches using vibrant blues and greens mixed with an organic stone fireplace and exposed ceiling beams.
We integrated subtle but powerful chevron prints, which paired nicely with the clean, tailored furnishings.
Overall, this design proves that fun and vibrant can merge with neutral and sophisticated -- which offered our clients the best of both worlds.
Home located in Mississauga, Ontario. Designed by Nicola Interiors who serves the whole Greater Toronto Area.
For more about Nicola Interiors, click here: https://nicolainteriors.com/
To learn more about this project, click here: https://nicolainteriors.com/projects/indian-road/
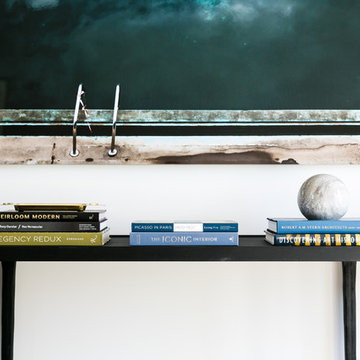
Small transitional loft-style family room in Louisville with a home bar, white walls, medium hardwood floors, no tv and brown floor.
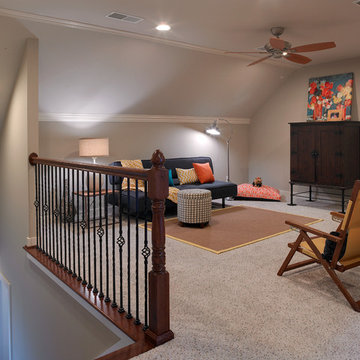
Jagoe Homes, Inc. Project: Lake Forest, James Monroe. Location: Owensboro, Kentucky. Elevation: A, Site Number: LF 300.
This is an example of a mid-sized transitional loft-style family room in Other with grey walls and carpet.
This is an example of a mid-sized transitional loft-style family room in Other with grey walls and carpet.
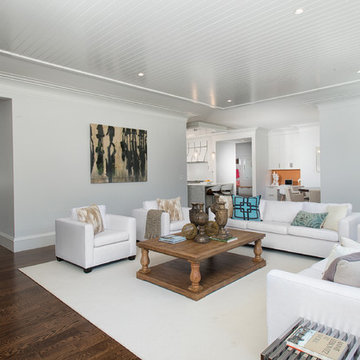
Loft style living gives abundant natural light and flowing spaces. photo: steve rossi
Large transitional loft-style family room in New York with white walls, dark hardwood floors, a standard fireplace, a stone fireplace surround, a wall-mounted tv and brown floor.
Large transitional loft-style family room in New York with white walls, dark hardwood floors, a standard fireplace, a stone fireplace surround, a wall-mounted tv and brown floor.
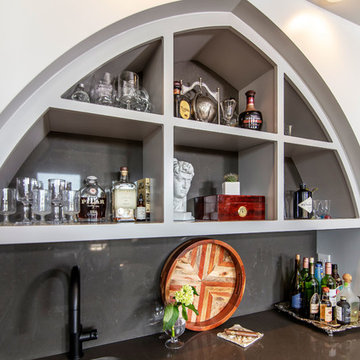
Dovetail drawers - cerused white oak - liquor storage in the pull out drawers of the minibar.
Caesarstone backsplash incorporated behind the custom shelving.
Transitional Loft-style Family Room Design Photos
7