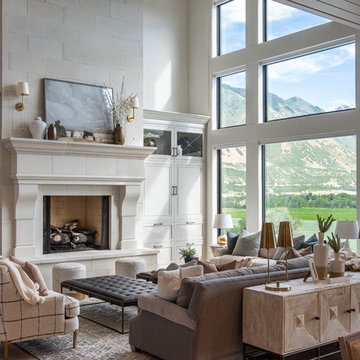Transitional Loft-style Family Room Design Photos
Refine by:
Budget
Sort by:Popular Today
101 - 120 of 1,264 photos
Item 1 of 3
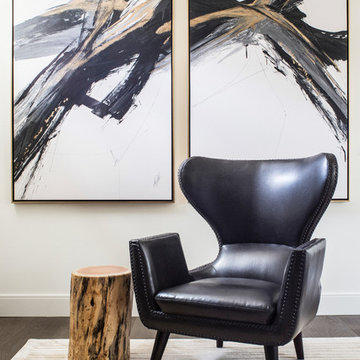
Stephen Allen Photography
Inspiration for a large transitional loft-style family room in Orlando with white walls, dark hardwood floors and a wall-mounted tv.
Inspiration for a large transitional loft-style family room in Orlando with white walls, dark hardwood floors and a wall-mounted tv.

This is an example of a large transitional loft-style family room in Philadelphia with beige walls, vinyl floors, a standard fireplace, a tile fireplace surround, a wall-mounted tv, brown floor, vaulted and wallpaper.
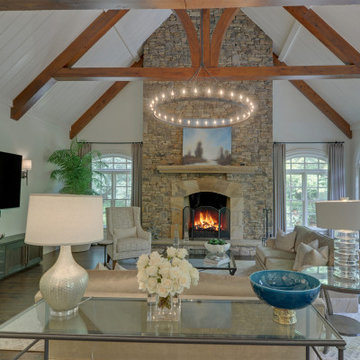
We upholstered the clients original furniture in new fabrics and upgraded the room with new accent furniture and lighting.
This is an example of a large transitional loft-style family room in Atlanta with a standard fireplace and a wall-mounted tv.
This is an example of a large transitional loft-style family room in Atlanta with a standard fireplace and a wall-mounted tv.
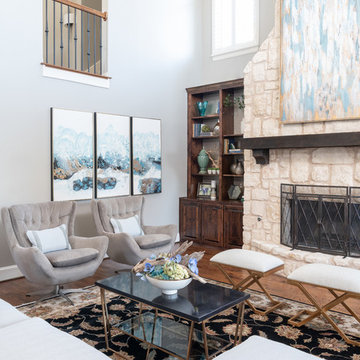
Large transitional loft-style family room in Dallas with grey walls, light hardwood floors, a standard fireplace, a stone fireplace surround and brown floor.
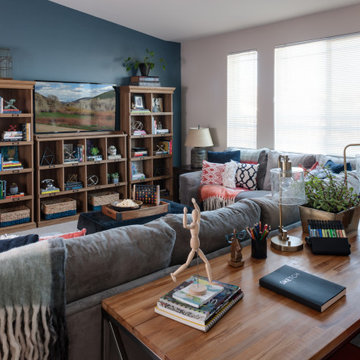
This is an example of a mid-sized transitional loft-style family room in Las Vegas with a game room, blue walls, carpet, a wall-mounted tv and beige floor.
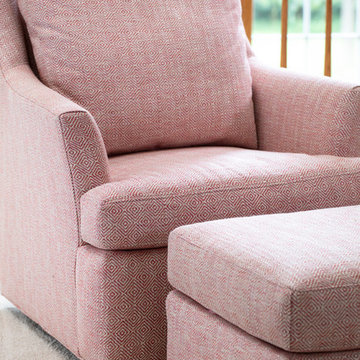
Designer: Devin Bagdassian | Photographer: Sarah Utech
Photo of a mid-sized transitional loft-style family room in Milwaukee with beige walls, carpet, no fireplace, no tv and beige floor.
Photo of a mid-sized transitional loft-style family room in Milwaukee with beige walls, carpet, no fireplace, no tv and beige floor.
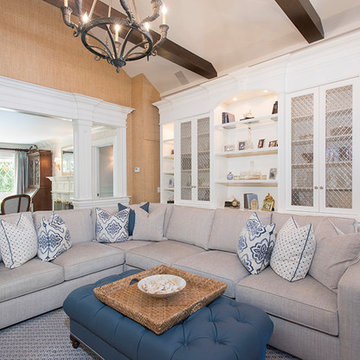
Jason Taylor
Inspiration for a mid-sized transitional loft-style family room in New York with a library, a standard fireplace, a stone fireplace surround, a wall-mounted tv, brown floor, beige walls and laminate floors.
Inspiration for a mid-sized transitional loft-style family room in New York with a library, a standard fireplace, a stone fireplace surround, a wall-mounted tv, brown floor, beige walls and laminate floors.
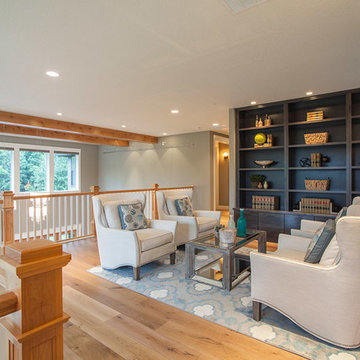
The Finleigh - Transitional Craftsman in Vancouver, Washington by Cascade West Development Inc.
Spreading out luxuriously from the large, rectangular foyer, you feel welcomed by the perfect blend of contemporary and traditional elements. From the moment you step through the double knotty alder doors into the extra wide entry way, you feel the openness and warmth of an entertainment-inspired home. A massive two story great room surrounded by windows overlooking the green space, along with the large 12’ wide bi-folding glass doors opening to the covered outdoor living area brings the outside in, like an extension of your living space.
Cascade West Facebook: https://goo.gl/MCD2U1
Cascade West Website: https://goo.gl/XHm7Un
These photos, like many of ours, were taken by the good people of ExposioHDR - Portland, Or
Exposio Facebook: https://goo.gl/SpSvyo
Exposio Website: https://goo.gl/Cbm8Ya
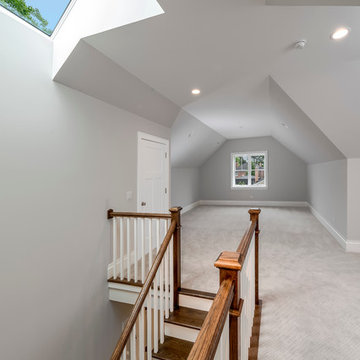
Mid-sized transitional loft-style family room in Chicago with a game room, grey walls, carpet, no fireplace, no tv and beige floor.
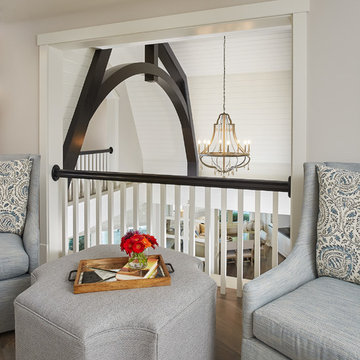
Inspiration for a mid-sized transitional loft-style family room in Grand Rapids with grey walls and light hardwood floors.
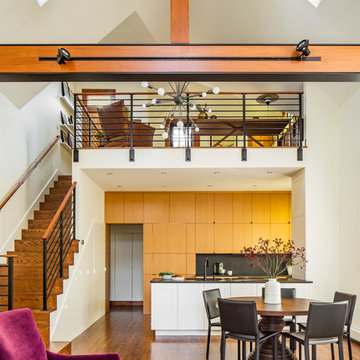
TEAM
Architect: LDa Architecture & Interiors
Interior Design: Kennerknecht Design Group
Builder: Shanks Engineering & Construction, LLC
Cabinetry Designer: Venegas & Company
Photographer: Sean Litchfield Photography
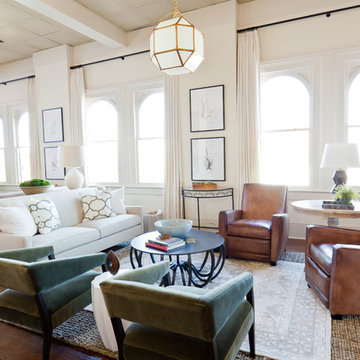
Will Robinson, Robinson Home
Inspiration for a large transitional loft-style family room in Atlanta with white walls, medium hardwood floors, no fireplace, a built-in media wall and brown floor.
Inspiration for a large transitional loft-style family room in Atlanta with white walls, medium hardwood floors, no fireplace, a built-in media wall and brown floor.
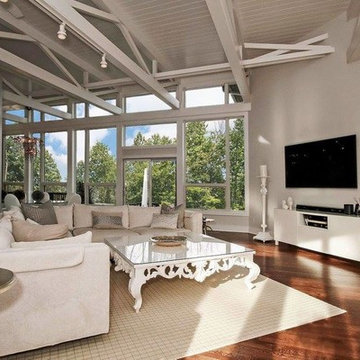
Open plan family room adjacent to dining room and living room. Open trussed ceiling.
Design ideas for a mid-sized transitional loft-style family room in New York with beige walls, medium hardwood floors and a wall-mounted tv.
Design ideas for a mid-sized transitional loft-style family room in New York with beige walls, medium hardwood floors and a wall-mounted tv.
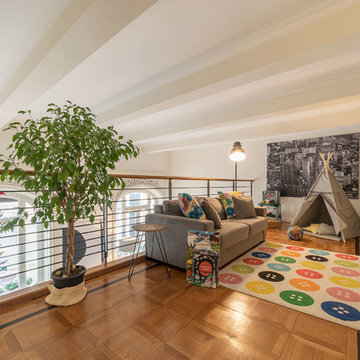
Inspiration for a transitional loft-style family room in Rome with white walls, medium hardwood floors and brown floor.
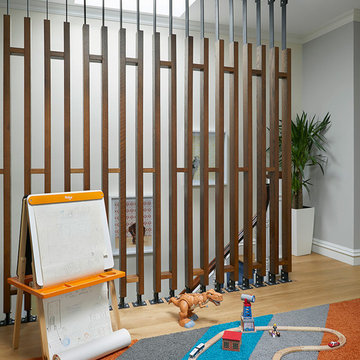
Playroom
Small transitional loft-style family room in New York with grey walls, light hardwood floors, no fireplace, a stone fireplace surround and brown floor.
Small transitional loft-style family room in New York with grey walls, light hardwood floors, no fireplace, a stone fireplace surround and brown floor.
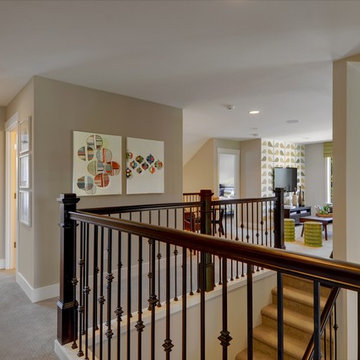
Design ideas for a transitional loft-style family room in Seattle with brown walls, carpet, no fireplace and a wall-mounted tv.
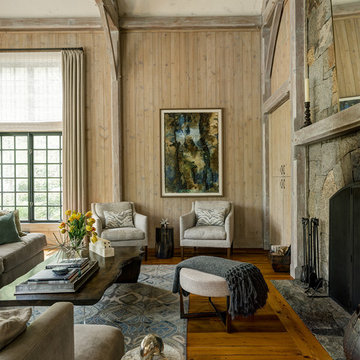
Great room off of kitchen with stone fireplace. Relaxed and inviting family room.
Inspiration for a large transitional loft-style family room in New York with a game room, beige walls, medium hardwood floors, a standard fireplace, a stone fireplace surround, a concealed tv and brown floor.
Inspiration for a large transitional loft-style family room in New York with a game room, beige walls, medium hardwood floors, a standard fireplace, a stone fireplace surround, a concealed tv and brown floor.
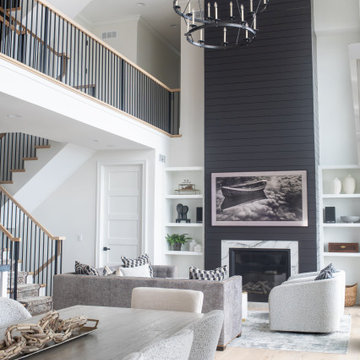
Home remodel in the Lake Geneva, WI area
This is an example of a mid-sized transitional loft-style family room in Milwaukee with white walls, light hardwood floors, a standard fireplace, a wall-mounted tv, brown floor and vaulted.
This is an example of a mid-sized transitional loft-style family room in Milwaukee with white walls, light hardwood floors, a standard fireplace, a wall-mounted tv, brown floor and vaulted.
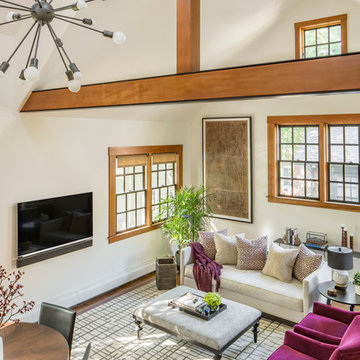
TEAM
Architect: LDa Architecture & Interiors
Interior Design: Kennerknecht Design Group
Builder: Shanks Engineering & Construction, LLC
Cabinetry Designer: Venegas & Company
Photographer: Sean Litchfield Photography
Transitional Loft-style Family Room Design Photos
6
