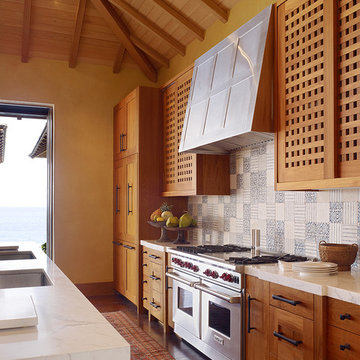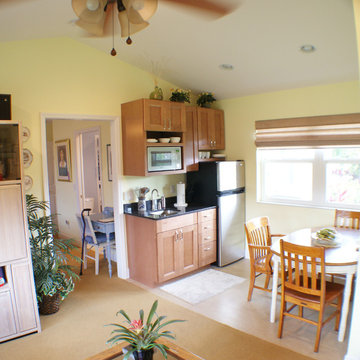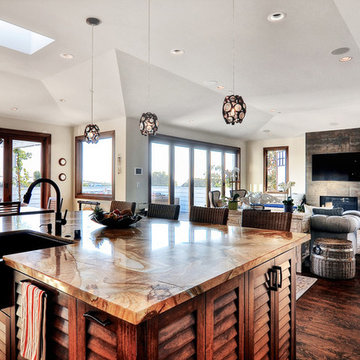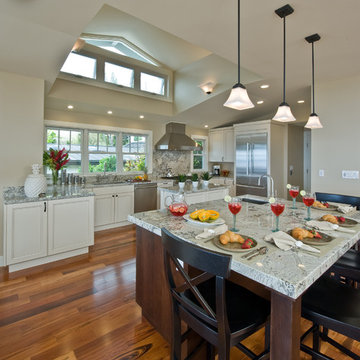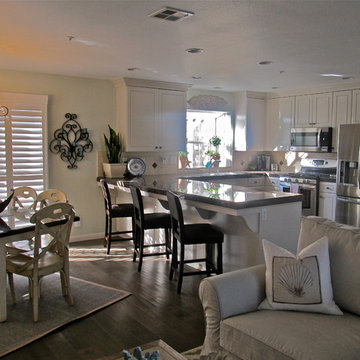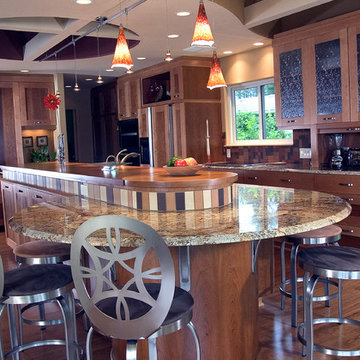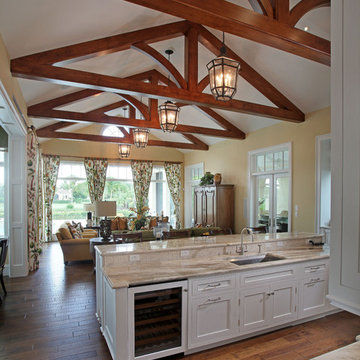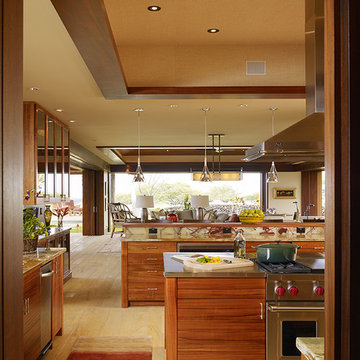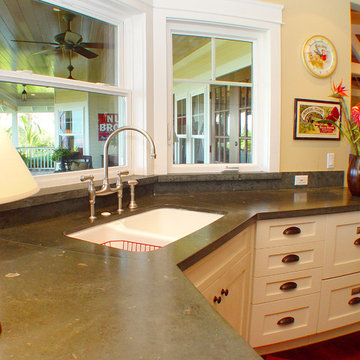Tropical Kitchen Design Ideas
Refine by:
Budget
Sort by:Popular Today
21 - 40 of 6,399 photos
Item 1 of 4
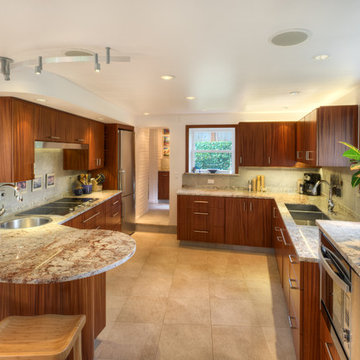
Designing a new staircase to connect all three levels freed up space for this kitchen. Before, my client had to squeeze through a narrow opening in the corner of the kitchen to access an equally narrow stair to the basement. In the process of evaluating the space we discovered there was no foundation under the kitchen walls! Noticing that the entry to their home was little used--everyone came right in to the kitchen--gave me the idea that we could connect the kitchen to the entry and convert it into a pantry! Hence, the white painted brick--that wall was formerly an exterior wall.
William Feemster
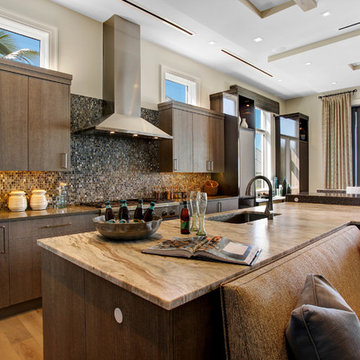
This is an example of a tropical galley open plan kitchen in Other with an undermount sink, flat-panel cabinets, medium wood cabinets, brown splashback, mosaic tile splashback, stainless steel appliances, with island and medium hardwood floors.
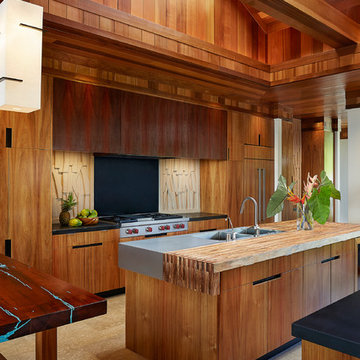
Inspiration for a large tropical open plan kitchen in Hawaii with a double-bowl sink, flat-panel cabinets, medium wood cabinets, wood benchtops and multiple islands.
Find the right local pro for your project
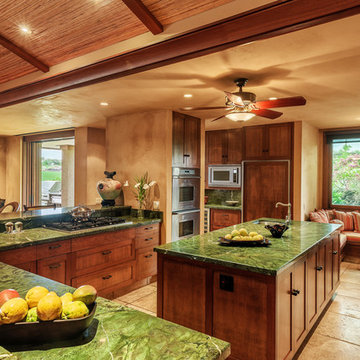
Design ideas for a large tropical l-shaped open plan kitchen in Hawaii with a single-bowl sink, granite benchtops, stainless steel appliances, travertine floors and with island.
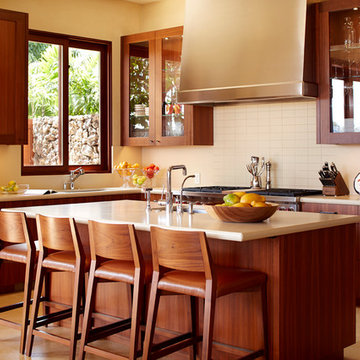
Jeff Warren Photography
This is an example of a tropical l-shaped kitchen in Hawaii with flat-panel cabinets, medium wood cabinets, white splashback, stainless steel appliances and with island.
This is an example of a tropical l-shaped kitchen in Hawaii with flat-panel cabinets, medium wood cabinets, white splashback, stainless steel appliances and with island.
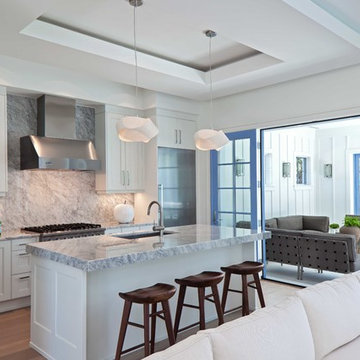
Lori Hamilton
Design ideas for a tropical galley open plan kitchen in Miami with an undermount sink, recessed-panel cabinets, white cabinets, white splashback, stainless steel appliances, medium hardwood floors and with island.
Design ideas for a tropical galley open plan kitchen in Miami with an undermount sink, recessed-panel cabinets, white cabinets, white splashback, stainless steel appliances, medium hardwood floors and with island.
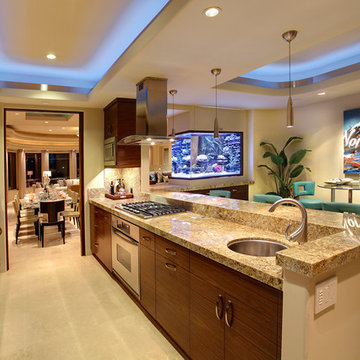
Large tropical l-shaped eat-in kitchen in Orange County with a drop-in sink, flat-panel cabinets, dark wood cabinets, granite benchtops, brown splashback, ceramic splashback, stainless steel appliances, ceramic floors and a peninsula.
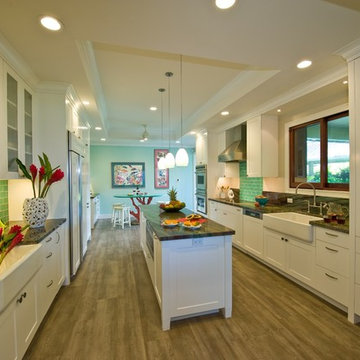
Augie Salbosa - Salbosa Photography
This is an example of a tropical kitchen in Hawaii with a farmhouse sink, shaker cabinets, white cabinets, granite benchtops, green splashback, glass tile splashback, panelled appliances, vinyl floors and with island.
This is an example of a tropical kitchen in Hawaii with a farmhouse sink, shaker cabinets, white cabinets, granite benchtops, green splashback, glass tile splashback, panelled appliances, vinyl floors and with island.
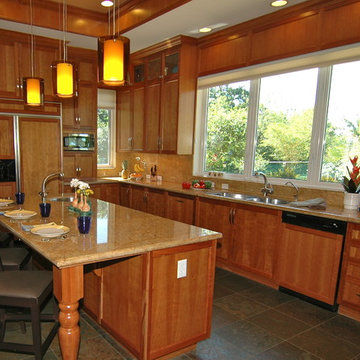
View of kitchen with free standing island, solid cherry cabinetry
Inspiration for a tropical kitchen in Miami.
Inspiration for a tropical kitchen in Miami.

This is a French West Indies-inspired home with contemporary interiors. The floor plan was designed to provide lake views from every living area excluding the Media Room and 2nd story street-facing bedroom. Taking aging in place into consideration, there are master suites on both levels, elevator, and garage entrance. The three steps down at the entry were designed to get extra front footage while accommodating city height restrictions since the front of the lot is higher than the rear.
The family business is run out of the home so a separate entrance to the office/conference room is off the front courtyard.
Built on a lakefront lot, the home, its pool, and pool deck were all built on 138 pilings. The home boasts indoor/outdoor living spaces on both levels and uses retractable screens concealed in the 1st floor lanai and master bedroom sliding door opening. The screens hold up to 90% of the home’s conditioned air, serve as a shield to the western sun’s glare, and keep out insects. The 2nd floor master and exercise rooms open to the balcony and there is a window in the 2nd floor shower which frames the breathtaking lake view.
This home maximizes its view!
Photos by Harvey Smith Photography
Tropical Kitchen Design Ideas
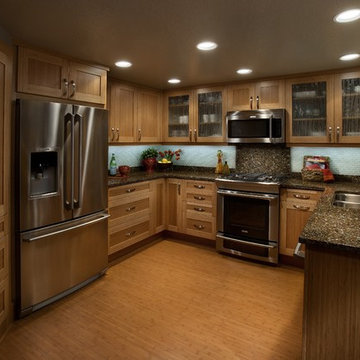
DeWils Bamboo Cabinetry in Designer Framed Line.
Designed by Woodcrafters Int'l.
Photo: Dino Tonn
Tropical kitchen in Portland.
Tropical kitchen in Portland.
2
